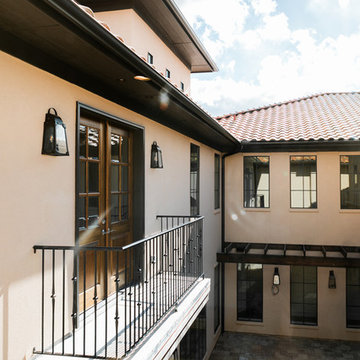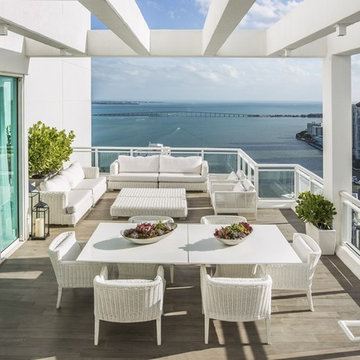Idées déco de balcons
Trier par :
Budget
Trier par:Populaires du jour
1 - 20 sur 3 493 photos
1 sur 3
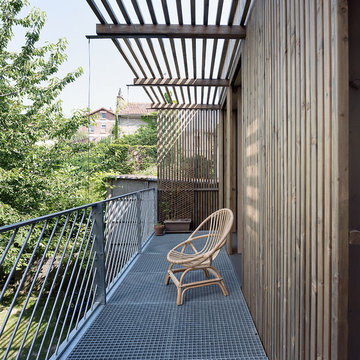
salle à manger vue sur jardin avec balcon léger. Le bardage à claire voie permet d'apporter une intimité et un filtre
Réalisation d'un balcon nordique de taille moyenne.
Réalisation d'un balcon nordique de taille moyenne.
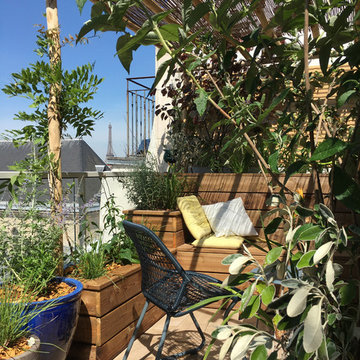
L'espace salon est composé d'une banquette plantée abritée d'une pergola en châtaignier écorcé.
Le tout sur mesure !
Idée de décoration pour un balcon design de taille moyenne avec une pergola et des solutions pour vis-à-vis.
Idée de décoration pour un balcon design de taille moyenne avec une pergola et des solutions pour vis-à-vis.
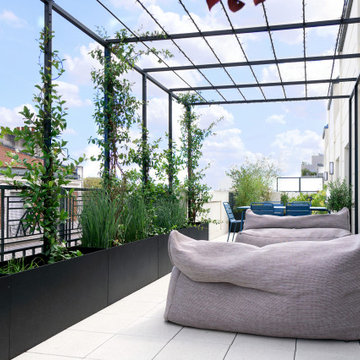
Inspiration pour un très grand balcon design avec des solutions pour vis-à-vis, une pergola et un garde-corps en métal.
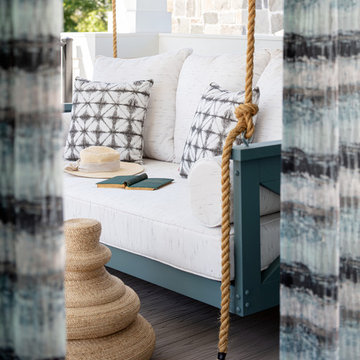
This is a sliver of the view of the balcony off the master suite on the second story. It has a gorgeous swinging daybed to lounge in while you overlook the pool below.
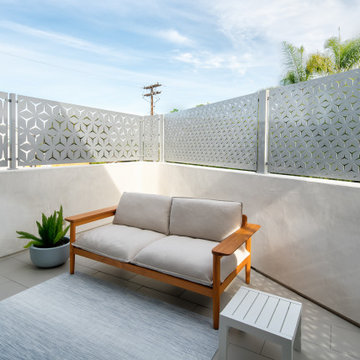
Outdoor living spaces are the pride of San Diego! The large format porcelain tiles are neutral in color with a concrete like finish. This product offers superior durability and a seamless visual transition in and out of the home. The large glass door systems have low thresholds to continue the theme of visual openness and easy access to the outdoors.
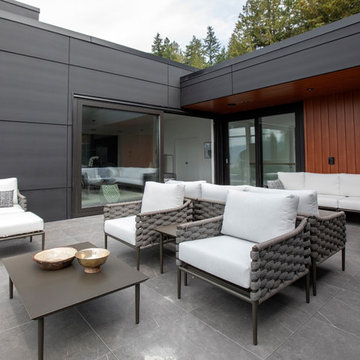
Idées déco pour un grand balcon moderne avec aucune couverture et un garde-corps en verre.
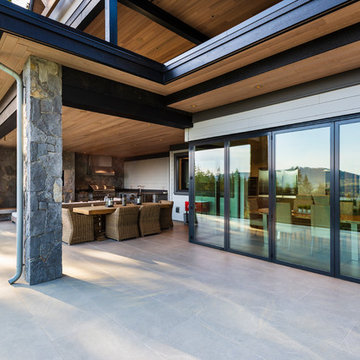
For a family that loves hosting large gatherings, this expansive home is a dream; boasting two unique entertaining spaces, each expanding onto outdoor-living areas, that capture its magnificent views. The sheer size of the home allows for various ‘experiences’; from a rec room perfect for hosting game day and an eat-in wine room escape on the lower-level, to a calming 2-story family greatroom on the main. Floors are connected by freestanding stairs, framing a custom cascading-pendant light, backed by a stone accent wall, and facing a 3-story waterfall. A custom metal art installation, templated from a cherished tree on the property, both brings nature inside and showcases the immense vertical volume of the house.
Photography: Paul Grdina
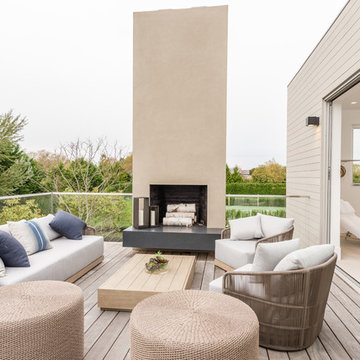
Idées déco pour un très grand balcon contemporain avec un foyer extérieur, aucune couverture et un garde-corps en verre.
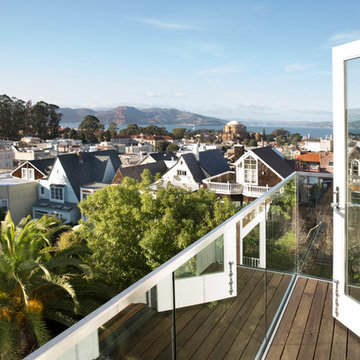
Architect: David Kotzebue / Photography: Paul Dyer
Réalisation d'un balcon design de taille moyenne avec aucune couverture.
Réalisation d'un balcon design de taille moyenne avec aucune couverture.
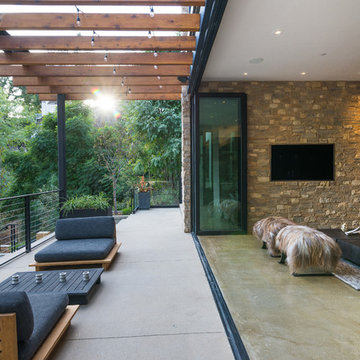
PC : Cristopher Nolasco
Cette photo montre un balcon tendance de taille moyenne avec une pergola.
Cette photo montre un balcon tendance de taille moyenne avec une pergola.
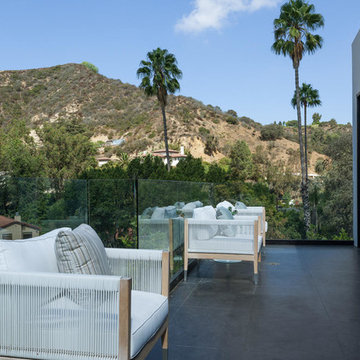
A masterpiece of light and design, this gorgeous Beverly Hills contemporary is filled with incredible moments, offering the perfect balance of intimate corners and open spaces.
A large driveway with space for ten cars is complete with a contemporary fountain wall that beckons guests inside. An amazing pivot door opens to an airy foyer and light-filled corridor with sliding walls of glass and high ceilings enhancing the space and scale of every room. An elegant study features a tranquil outdoor garden and faces an open living area with fireplace. A formal dining room spills into the incredible gourmet Italian kitchen with butler’s pantry—complete with Miele appliances, eat-in island and Carrara marble countertops—and an additional open living area is roomy and bright. Two well-appointed powder rooms on either end of the main floor offer luxury and convenience.
Surrounded by large windows and skylights, the stairway to the second floor overlooks incredible views of the home and its natural surroundings. A gallery space awaits an owner’s art collection at the top of the landing and an elevator, accessible from every floor in the home, opens just outside the master suite. Three en-suite guest rooms are spacious and bright, all featuring walk-in closets, gorgeous bathrooms and balconies that open to exquisite canyon views. A striking master suite features a sitting area, fireplace, stunning walk-in closet with cedar wood shelving, and marble bathroom with stand-alone tub. A spacious balcony extends the entire length of the room and floor-to-ceiling windows create a feeling of openness and connection to nature.
A large grassy area accessible from the second level is ideal for relaxing and entertaining with family and friends, and features a fire pit with ample lounge seating and tall hedges for privacy and seclusion. Downstairs, an infinity pool with deck and canyon views feels like a natural extension of the home, seamlessly integrated with the indoor living areas through sliding pocket doors.
Amenities and features including a glassed-in wine room and tasting area, additional en-suite bedroom ideal for staff quarters, designer fixtures and appliances and ample parking complete this superb hillside retreat.
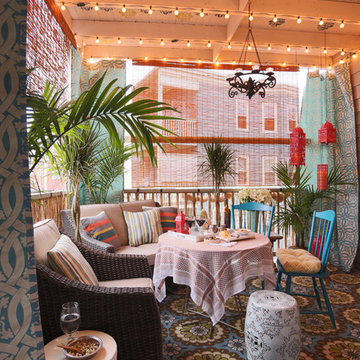
Complete with bamboo shades, party lights, and a charming stenciled ceiling, in warmer months, the 9-by-12-foot deck offers extra space for entertaining. The colorful decor was inspired by a vacation in Mexico.
Photograph © Eric Roth Photography.
A love of blues and greens and a desire to feel connected to family were the key elements requested to be reflected in this home.
Project designed by Boston interior design studio Dane Austin Design. They serve Boston, Cambridge, Hingham, Cohasset, Newton, Weston, Lexington, Concord, Dover, Andover, Gloucester, as well as surrounding areas.
For more about Dane Austin Design, click here: https://daneaustindesign.com/
To learn more about this project, click here:
https://daneaustindesign.com/roseclair-residence
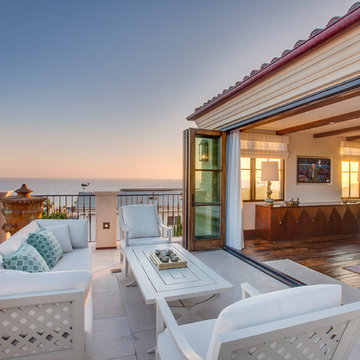
New custom estate home situated on two and a half, full walk-street lots in the Sand Section of Manhattan Beach, CA.
Exemple d'un grand balcon méditerranéen avec aucune couverture.
Exemple d'un grand balcon méditerranéen avec aucune couverture.
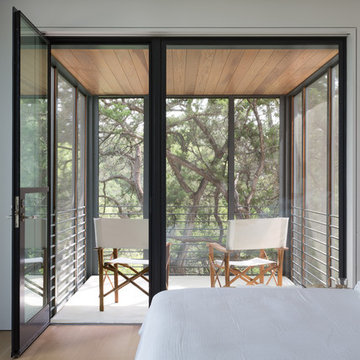
Cette photo montre un balcon tendance de taille moyenne avec une extension de toiture.
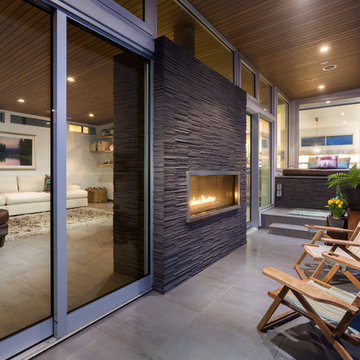
Clark Dugger Photography
Réalisation d'un petit balcon minimaliste avec une cheminée, une extension de toiture et un garde-corps en verre.
Réalisation d'un petit balcon minimaliste avec une cheminée, une extension de toiture et un garde-corps en verre.
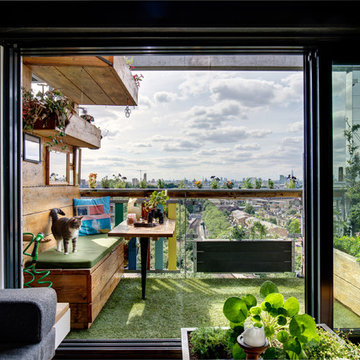
Our client moved into a modern apartment in South East London with a desire to warm it up and bring the outside in. We set about transforming the space into a lush, rustic, rural sanctuary with an industrial twist.
We stripped the ceilings and wall back to their natural substrate, which revealed textured concrete and beautiful steel beams. We replaced the carpet with richly toned reclaimed pine and introduced a range of bespoke storage to maximise the use of the space. Finally, the apartment was filled with plants, including planters and living walls, to complete the "outside inside" feel.
Photography by Adam Letch - www.adamletch.com
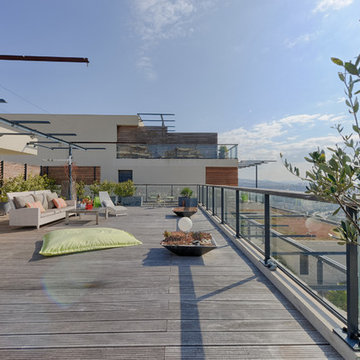
Photographie immobilière d'extéieur, de jardin...
©Marc Julien
Cette image montre un grand balcon méditerranéen avec une pergola.
Cette image montre un grand balcon méditerranéen avec une pergola.
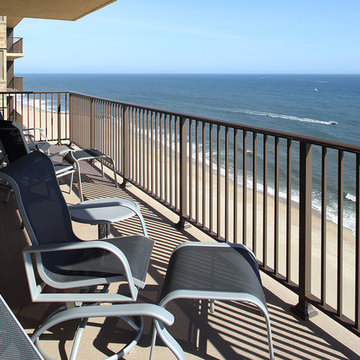
Outdoor living is one of the joys of warmer weather. Your balcony can become your outdoor oasis with proper planning and the right design.
Aménagement d'un grand balcon contemporain.
Aménagement d'un grand balcon contemporain.
Idées déco de balcons
1
