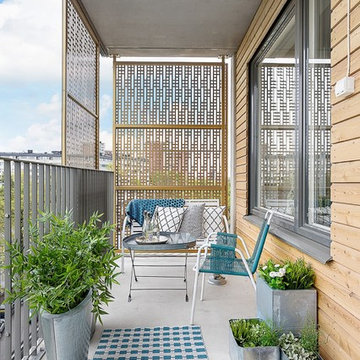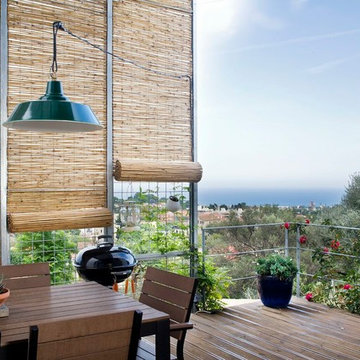Idées déco de balcons turquoises de taille moyenne
Trier par :
Budget
Trier par:Populaires du jour
1 - 20 sur 56 photos
1 sur 3

The Kipling house is a new addition to the Montrose neighborhood. Designed for a family of five, it allows for generous open family zones oriented to large glass walls facing the street and courtyard pool. The courtyard also creates a buffer between the master suite and the children's play and bedroom zones. The master suite echoes the first floor connection to the exterior, with large glass walls facing balconies to the courtyard and street. Fixed wood screens provide privacy on the first floor while a large sliding second floor panel allows the street balcony to exchange privacy control with the study. Material changes on the exterior articulate the zones of the house and negotiate structural loads.
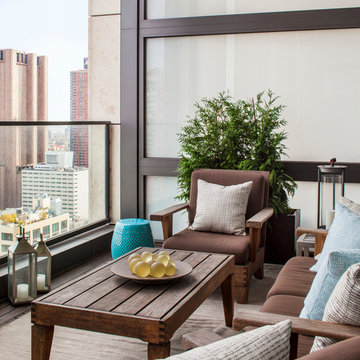
This covered patio in a high-rise apartment building has three areas, designated by area rugs. Outdoor furniture, durable, bright accessories and container plants brighten up this corner of the city.
Sean Litchfield Photography
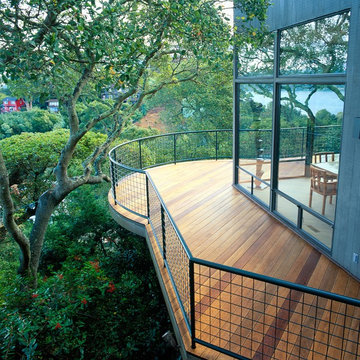
Sausalito, CA /
photo: Jay Graham
Constructed by 'All Decked Out' Marin County, CA. 384299
Cette photo montre un balcon tendance de taille moyenne avec aucune couverture, un garde-corps en métal et des solutions pour vis-à-vis.
Cette photo montre un balcon tendance de taille moyenne avec aucune couverture, un garde-corps en métal et des solutions pour vis-à-vis.
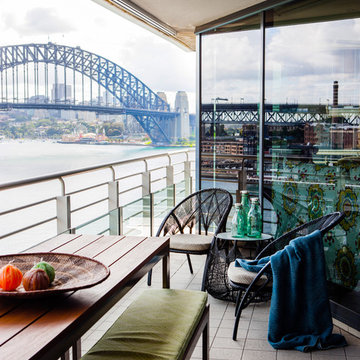
Photography by Maree Homer
Inspiration pour un balcon design de taille moyenne et d'appartement avec une extension de toiture et un garde-corps en métal.
Inspiration pour un balcon design de taille moyenne et d'appartement avec une extension de toiture et un garde-corps en métal.

Balcony overlooking canyon at second floor primary suite.
Tree at left nearly "kisses" house while offering partial privacy for outdoor shower. Photo by Clark Dugger
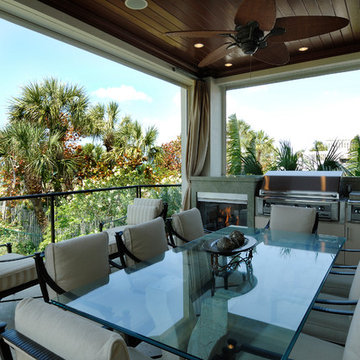
this is the main living floor balcony off the kitchen. There is an outdoor fireplace with a grill, a double burner pot and a prep sink. The balcony has Phantom Screens that roll up in hidden tracks. The screens drop down to provide sun shade and insect protection. The screens are automated and work with a remote control.

Aménagement d'un balcon exotique de taille moyenne avec une extension de toiture et un garde-corps en matériaux mixtes.
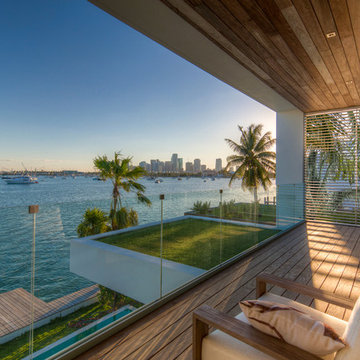
Photography © Calder Wilson
Cette image montre un balcon design de taille moyenne avec une extension de toiture et un garde-corps en verre.
Cette image montre un balcon design de taille moyenne avec une extension de toiture et un garde-corps en verre.
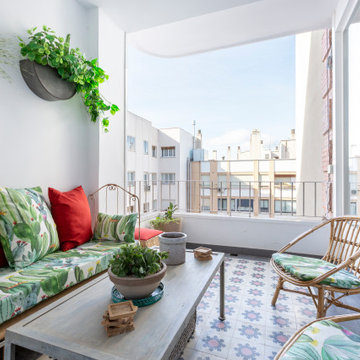
Las baldosas hidráulicas recuperadas, las encontramos en Recoupage. Para sentarse combinamos una antigua cuna de hierro francesa de y 2 butacas de bambú
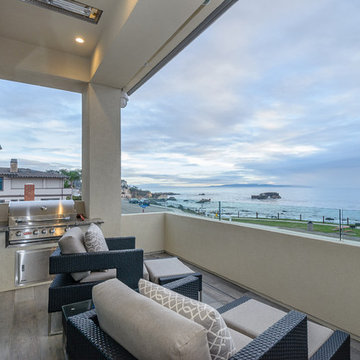
The view of the Pacific Ocean from the second floor covered patio. The outdoor area includes a built in gas grill and a heating element.
Exemple d'un balcon tendance de taille moyenne.
Exemple d'un balcon tendance de taille moyenne.
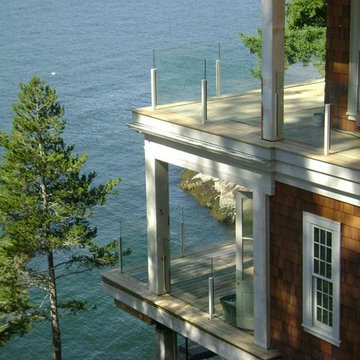
Aménagement d'un balcon moderne de taille moyenne avec une extension de toiture.
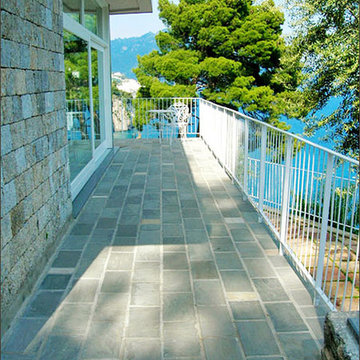
Reclaimed ‘barre montpelier’ pavers by Architectural Stone Decor.
www.archstonedecor.ca | sales@archstonedecor.ca | (437) 800-8300
The ancient ‘barre montpelier’ stone pavers have been reclaimed from different locations across the Mediterranean making them timeless and unique in their earth tone color mixtures and patinas, adding serenity and beauty to your home.
Their durable nature makes them an excellent choice whether used as flooring or wall cladding in indoor and outdoor applications. They are unaffected by extreme climate and easily withstand heavy use due to the nature of their resilient and rough molecular structure.
They have been calibrated to 5/8” in thickness to ease installation of modern use. They come in random sizes and could be installed in either a running bond formation or a random ‘Versailles’ pattern.
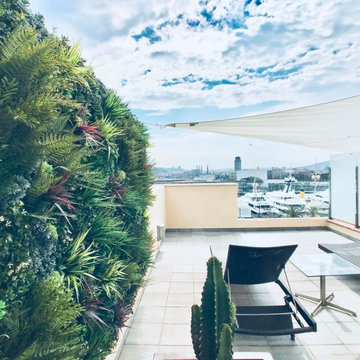
A green wall was desired to heighten the mood of paramount luxury. The owners explored various options to incorporate greenery into the space and found Vistafolia to be the perfect, ‘obvious’ solution.
The owners found Vistafolia's UV-stable panels to be just the right cladding product for the concrete wall, which is exposed to direct sunlight from 11 am onwards. Temperatures can also soar to above 100 degree Fahrenheit in the summer months, making the rooftop environment inhospitable for real plants. With our maintenance-free and weather-resistant signature panels, they need not worry about plant survival and watering, especially during the peak summer season. The UV-protected panels deliver vibrant green year-round, creating an uplifting atmosphere for guests enjoying the spectacular rooftop views.
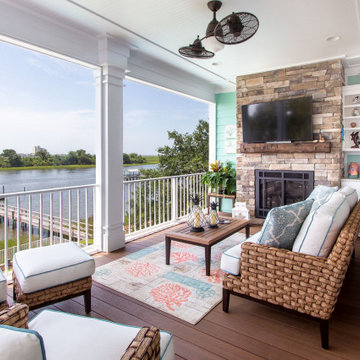
Réalisation d'un balcon marin de taille moyenne avec une extension de toiture et un garde-corps en matériaux mixtes.
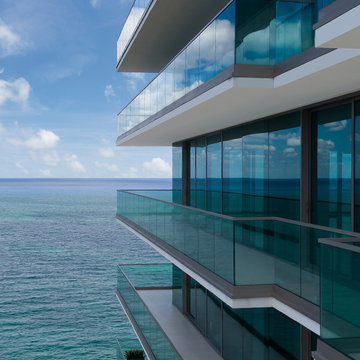
Exemple d'un balcon moderne de taille moyenne avec une extension de toiture et un garde-corps en verre.
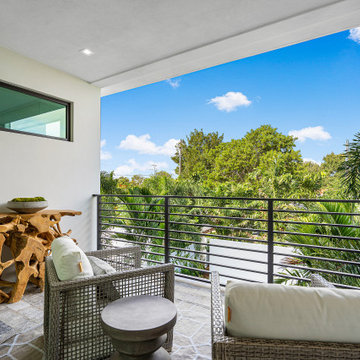
Balcony leading off master bedroom which overlooks the pool area.
Réalisation d'un balcon design de taille moyenne avec une extension de toiture et un garde-corps en métal.
Réalisation d'un balcon design de taille moyenne avec une extension de toiture et un garde-corps en métal.
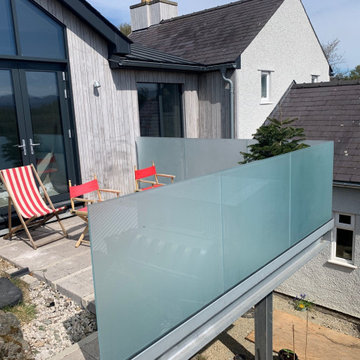
There is no denying balconies and balustrades look great. They can also act as an important safety barrier. But ill-thought through, fitted incorrectly, or poorly maintained and they can be an accident waiting to happen. Being aware of the dangers, making smart design choices, and ensuring regulations are fully met can go a long way to safeguarding your enjoyment of these attractive features. Visit our website to read the full blog.
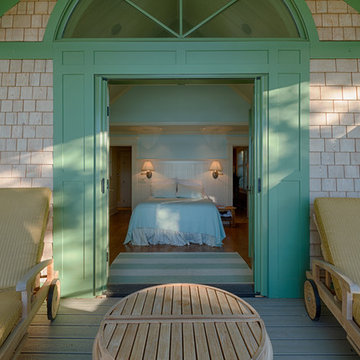
Photos by Aaron Thomas
Exemple d'un balcon bord de mer de taille moyenne avec une extension de toiture.
Exemple d'un balcon bord de mer de taille moyenne avec une extension de toiture.
Idées déco de balcons turquoises de taille moyenne
1
