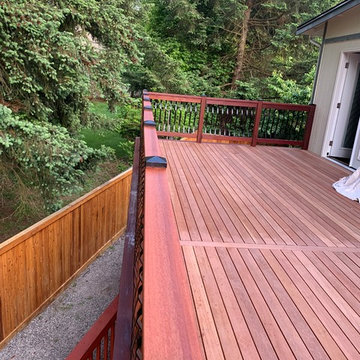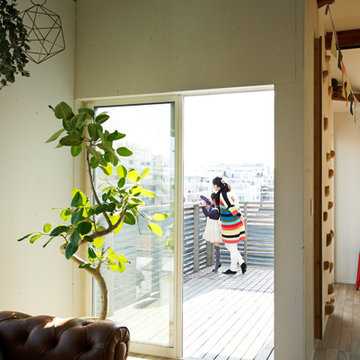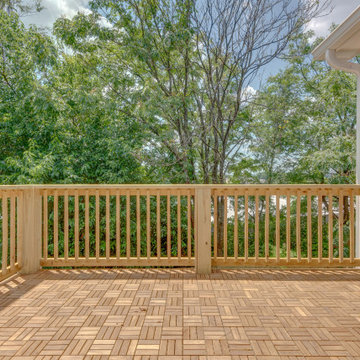Idées déco de balcons verts avec un garde-corps en bois
Trier par :
Budget
Trier par:Populaires du jour
41 - 60 sur 72 photos
1 sur 3
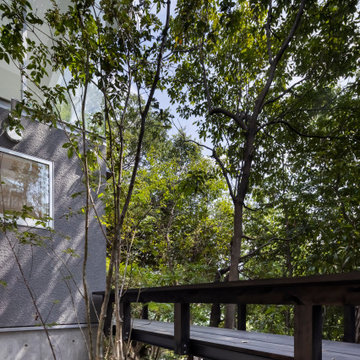
1階客室(和室)と主寝室を繋ぐ木製ブリッジ。
木製手摺は欄干のように低くし、シンボルツリーに向けてはベンチにしている。
ブリッジと駐車場の間のシンボルツリーはアオダモ。
Cette photo montre un balcon moderne avec un garde-corps en bois.
Cette photo montre un balcon moderne avec un garde-corps en bois.
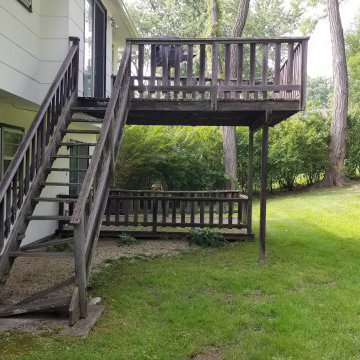
Before picture of old rotted balcony and staircase and walk out porch
Cette photo montre un balcon chic de taille moyenne et d'appartement avec aucune couverture et un garde-corps en bois.
Cette photo montre un balcon chic de taille moyenne et d'appartement avec aucune couverture et un garde-corps en bois.
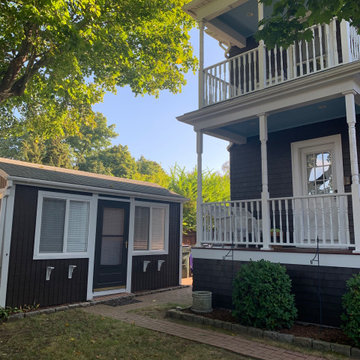
Cette image montre un balcon traditionnel avec une extension de toiture et un garde-corps en bois.
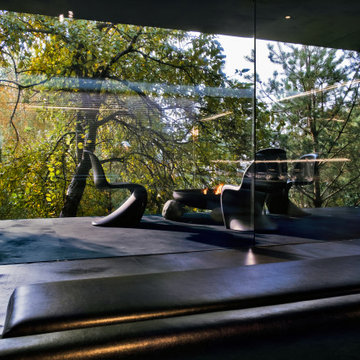
D.O.M.+ `290M2 / ДОМ НАД ЯБЛОНЕЙ
[RU]Описание:
D.O.M.+ это инновационный образ жизни стоимостью $ 550 000. Окружённый природой, этот экологичный современный и умный дом предназначен для круглогодичного проживания. Он монументален и в то же время лёгок, его интерьер уютный и теплый ,Простое возведено в Абсолют а Сложное закодировано в простом.. Пространство фон для человека , камерные темные тона и много света, Этот дом площадью 290 квадратных метров вписан в сложный рельеф с перепадом а 6 метров и возведен за три месяца. Опережая время , здесь собраны самые передовые технологии со всего мира , архитектура потрясает монументальностью и транспарентностью пространств. Панорамное остекление , панорамная кровля двухкамерные Мультистеклопакеты Каленое стекло 10мм PhoenixGrey Stopsol Phoenix | AGC Glass установлены по технологии D.O.M.+ 6 стеклопакетов установлено в кровле и 6 на фасаде в линию при том они попадают в разные помещения и ванные комнаты оснащены панорамной кровлей , это очень эффектно и красиво это дополнительная инсоляция центра дома. D.O.M.+ создан ломать стереотипы , философия современного человека образ жизни и технологии будущего , создан опережать время... 3075 / D.O.M.+ ТРЕТЬЕГО ПОКОЛЕНИЯ это не просто типовой проект это дом для архитектора , Сергея Наседкина , то что автор делает на примере своего пространства будет процитировано тысячи раз по всему миру и такой образ жизни близок многим людям , близок тем кто свободен от эмоций и стереотипов.
Сложные конструктивные решения большие безопорные пролеты 120м2 гостиной несут только 4 стойки по периметру + вылет терассы на 2,5 метра -это эффективный пространственый каркас - тавры совмещенные с LVL монументальное перекрытие легко парит в воздухе , преодолевая гравитацию . Перегородки и двери из Каленого стекла 10мм PhoenixGrey , Фурнитура TITAN Нержавеющая сталь матовая , подчеркивают легкость и транспарентность пространств , с возможностью изоляции древяными жалюзи и управлением СистемойSMART HOME CONNECT
Один уровень с повышением высоты потолков в зоне панорамной кровли , Зона гостиной так же утоплена ниже уровня основного пола высота потолка здесь 3230ММ и она только условно ограничена стеклом , Площадь дома так же не ограничена , пространство плавно перетекает в ландшафт , сложный горный рельеф отсыпаный темно серым гранитом Габро фракции 40-70 , 70-250 и валунами 500-1200кг завершает ландшафт забор из габионов . Камни в гостиной , душевых ванной только усиливают связь внутреннего простраства и улицы , Камни расположены на Лэй Линиях Земли , ориентированы на север, Это энергетическая связь, Парад планет из гостиной проходит в ванные и далее на участок .
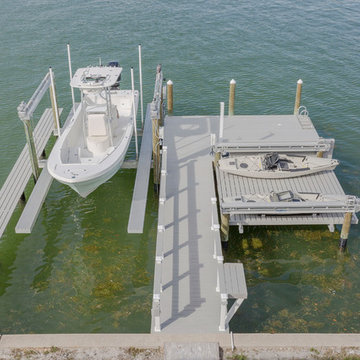
Réalisation d'un balcon marin de taille moyenne avec aucune couverture et un garde-corps en bois.
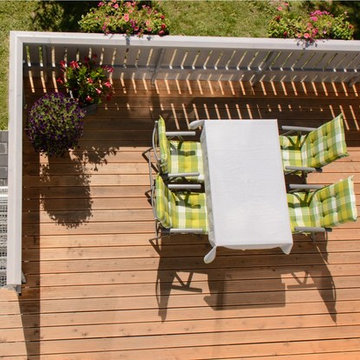
Wiese und Heckmann GmbH
Idée de décoration pour un grand balcon design avec un garde-corps en bois et aucune couverture.
Idée de décoration pour un grand balcon design avec un garde-corps en bois et aucune couverture.
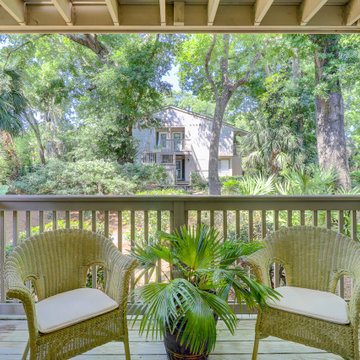
Inspiration pour un petit balcon marin avec une extension de toiture et un garde-corps en bois.
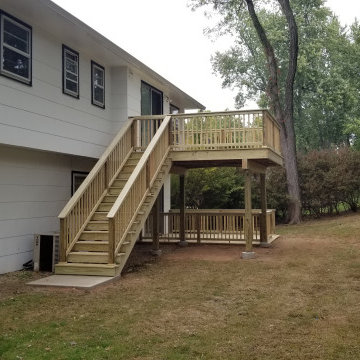
Installed beautiful high end quality cedar wood deck for happy customer.
Idée de décoration pour un balcon tradition de taille moyenne et d'appartement avec aucune couverture et un garde-corps en bois.
Idée de décoration pour un balcon tradition de taille moyenne et d'appartement avec aucune couverture et un garde-corps en bois.
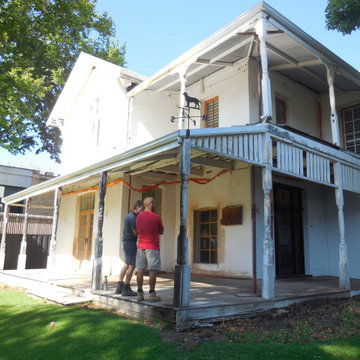
Day 1 before we started on the demolition.
Inspiration pour un grand balcon traditionnel avec une extension de toiture et un garde-corps en bois.
Inspiration pour un grand balcon traditionnel avec une extension de toiture et un garde-corps en bois.
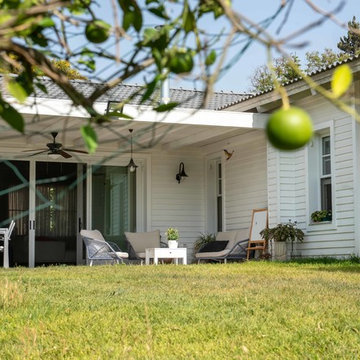
Cette photo montre un petit balcon bord de mer avec une pergola et un garde-corps en bois.
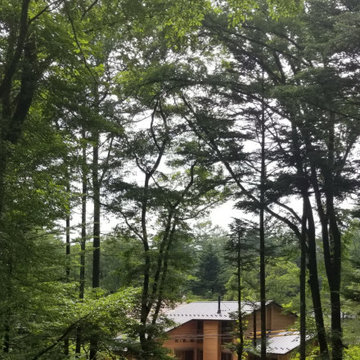
啄木鳥対策を施した板張り外壁、プライバシーを重視したバルコニー、落葉や降雪に配慮した屋根など、室内だけでなく、外装もメンテナンスフリーを第一とした避暑地別荘となっている。
Idée de décoration pour un balcon asiatique de taille moyenne avec des solutions pour vis-à-vis, aucune couverture et un garde-corps en bois.
Idée de décoration pour un balcon asiatique de taille moyenne avec des solutions pour vis-à-vis, aucune couverture et un garde-corps en bois.
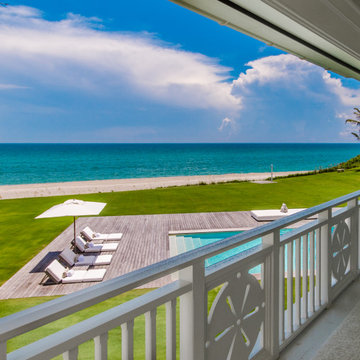
Inspiration pour un très grand balcon marin avec des solutions pour vis-à-vis, une extension de toiture et un garde-corps en bois.
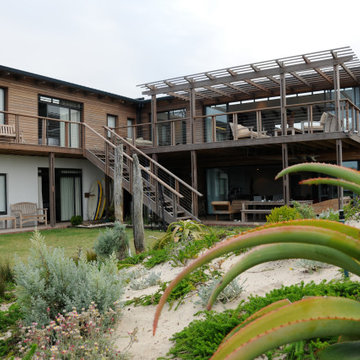
The bedroom balconies link around to the main living room balcony. All balconies are screened from the wind and have clear views of the surf, and all share access to the beach, via the central wood staircase
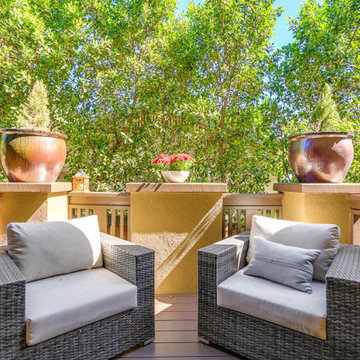
Cette image montre un balcon craftsman de taille moyenne avec aucune couverture et un garde-corps en bois.
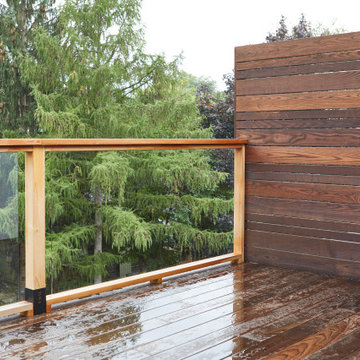
Believe it or not, this beautiful Roncesvalles home was once carved into three separate apartments. As a result, central to this renovation was the need to create a floor plan with a staircase to access all floors, space for a master bedroom and spacious ensuite on the second floor.
The kitchen was also repositioned from the back of the house to the front. It features a curved leather banquette nestled in the bay window, floor to ceiling millwork with a full pantry, integrated appliances, panel ready Sub Zero and expansive storage.
Custom fir windows and an oversized lift and slide glass door were used across the back of the house to bring in the light, call attention to the lush surroundings and provide access to the massive deck clad in thermally modified ash.
Now reclaimed as a single family home, the dwelling includes 4 bedrooms, 3 baths, a main floor mud room and an open, airy yoga retreat on the third floor with walkout deck and sweeping views of the backyard.
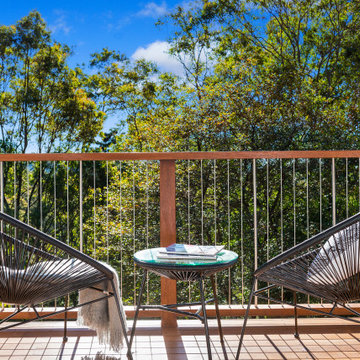
Réalisation d'un balcon design de taille moyenne avec une extension de toiture et un garde-corps en bois.
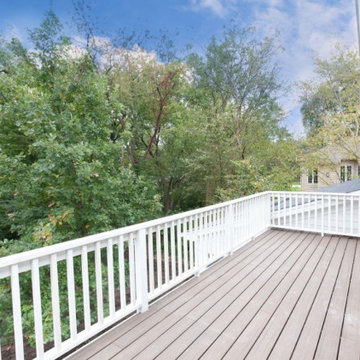
Enjoy the beauty of nature from your private master bedroom balcony.
Inspiration pour un grand balcon rustique avec un garde-corps en bois.
Inspiration pour un grand balcon rustique avec un garde-corps en bois.
Idées déco de balcons verts avec un garde-corps en bois
3
