Idées déco de bars de salon avec aucun évier ou lavabo et un placard sans porte
Trier par :
Budget
Trier par:Populaires du jour
1 - 20 sur 141 photos
1 sur 3
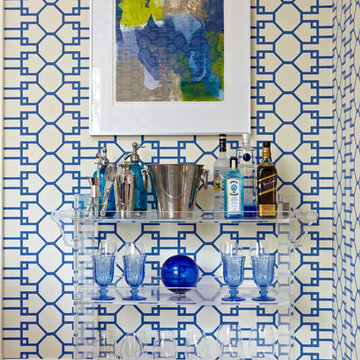
This acrylic barcart lets the wallpaper show through. Even though this is a very strong paper, it can still handle art, especially with a wide white mat and simple modern frame.
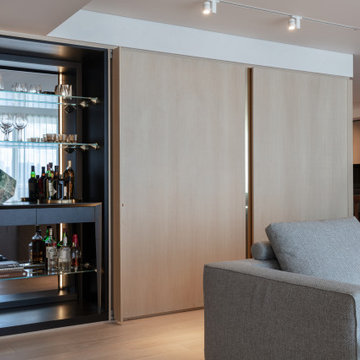
Cette image montre un petit bar de salon linéaire design avec une crédence miroir, aucun évier ou lavabo, un placard sans porte, parquet clair, un sol beige et plan de travail noir.
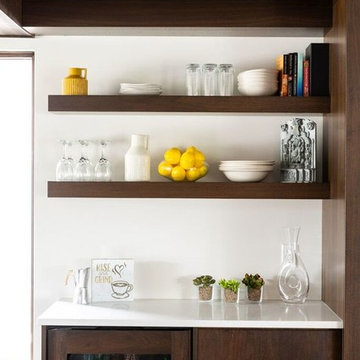
Idées déco pour un petit bar de salon linéaire contemporain en bois foncé avec aucun évier ou lavabo, un placard sans porte, une crédence blanche et un plan de travail blanc.
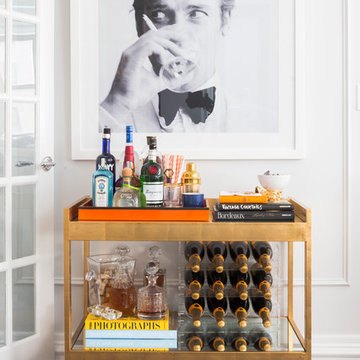
Réalisation d'un petit bar de salon linéaire tradition avec un chariot mini-bar, aucun évier ou lavabo, un placard sans porte, parquet foncé et un sol marron.

Contemporary Cocktail Lounge
Exemple d'un petit bar de salon tendance avec des tabourets, aucun évier ou lavabo, un placard sans porte, des portes de placard blanches, un plan de travail en quartz modifié, une crédence blanche, une crédence en lambris de bois, parquet clair, un sol beige et un plan de travail blanc.
Exemple d'un petit bar de salon tendance avec des tabourets, aucun évier ou lavabo, un placard sans porte, des portes de placard blanches, un plan de travail en quartz modifié, une crédence blanche, une crédence en lambris de bois, parquet clair, un sol beige et un plan de travail blanc.
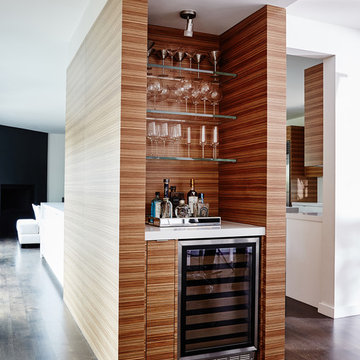
This forever home, perfect for entertaining and designed with a place for everything, is a contemporary residence that exudes warmth, functional style, and lifestyle personalization for a family of five. Our busy lawyer couple, with three close-knit children, had recently purchased a home that was modern on the outside, but dated on the inside. They loved the feel, but knew it needed a major overhaul. Being incredibly busy and having never taken on a renovation of this scale, they knew they needed help to make this space their own. Upon a previous client referral, they called on Pulp to make their dreams a reality. Then ensued a down to the studs renovation, moving walls and some stairs, resulting in dramatic results. Beth and Carolina layered in warmth and style throughout, striking a hard-to-achieve balance of livable and contemporary. The result is a well-lived in and stylish home designed for every member of the family, where memories are made daily.

Aménagement d'un bar de salon linéaire contemporain de taille moyenne avec aucun évier ou lavabo, un placard sans porte, des portes de placard blanches, un plan de travail en quartz modifié, une crédence marron, une crédence en carrelage de pierre, parquet clair, un sol beige et un plan de travail blanc.
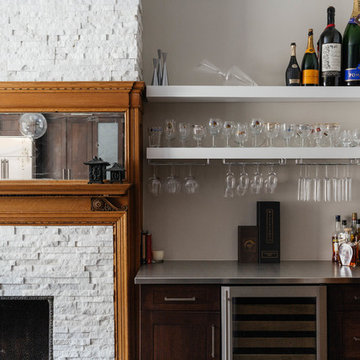
Nick Glimenakis Photography
Idée de décoration pour un petit bar de salon tradition avec aucun évier ou lavabo, un placard sans porte et un plan de travail en inox.
Idée de décoration pour un petit bar de salon tradition avec aucun évier ou lavabo, un placard sans porte et un plan de travail en inox.
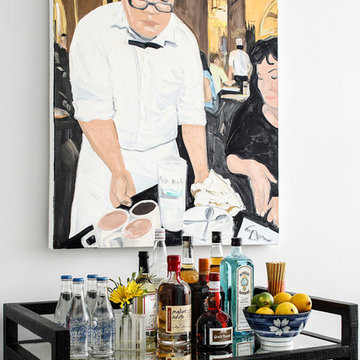
Inspiration pour un petit bar de salon linéaire design avec un chariot mini-bar, aucun évier ou lavabo, un placard sans porte, des portes de placard noires et un plan de travail en verre.
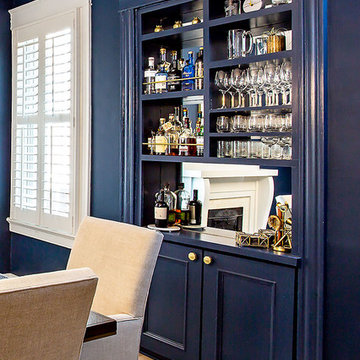
Aménagement d'un petit bar de salon linéaire classique avec parquet clair, aucun évier ou lavabo, un placard sans porte, des portes de placard bleues, une crédence miroir, un sol beige et un plan de travail bleu.

Home Bar on the main floor - gorgeous ceiling lights with lots of light brightening the room. They have followed a Great Gatsby Theme in this room.
Saskatoon Hospital Lottery Home
Built by Decora Homes
Windows and Doors by Durabuilt Windows and Doors
Photography by D&M Images Photography

In 2014, we were approached by a couple to achieve a dream space within their existing home. They wanted to expand their existing bar, wine, and cigar storage into a new one-of-a-kind room. Proud of their Italian heritage, they also wanted to bring an “old-world” feel into this project to be reminded of the unique character they experienced in Italian cellars. The dramatic tone of the space revolves around the signature piece of the project; a custom milled stone spiral stair that provides access from the first floor to the entry of the room. This stair tower features stone walls, custom iron handrails and spindles, and dry-laid milled stone treads and riser blocks. Once down the staircase, the entry to the cellar is through a French door assembly. The interior of the room is clad with stone veneer on the walls and a brick barrel vault ceiling. The natural stone and brick color bring in the cellar feel the client was looking for, while the rustic alder beams, flooring, and cabinetry help provide warmth. The entry door sequence is repeated along both walls in the room to provide rhythm in each ceiling barrel vault. These French doors also act as wine and cigar storage. To allow for ample cigar storage, a fully custom walk-in humidor was designed opposite the entry doors. The room is controlled by a fully concealed, state-of-the-art HVAC smoke eater system that allows for cigar enjoyment without any odor.
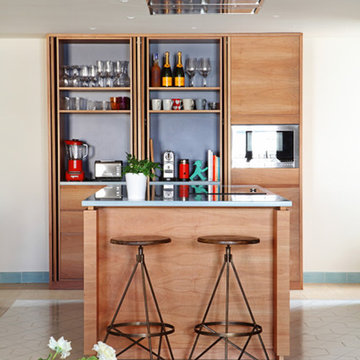
Asier Rua
Exemple d'un bar de salon parallèle tendance en bois brun de taille moyenne avec des tabourets, un placard sans porte, un sol en carrelage de céramique, une crédence bleue et aucun évier ou lavabo.
Exemple d'un bar de salon parallèle tendance en bois brun de taille moyenne avec des tabourets, un placard sans porte, un sol en carrelage de céramique, une crédence bleue et aucun évier ou lavabo.
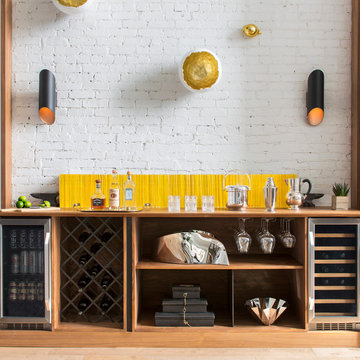
A custom walnut bar features two fridges and a wine rack.
Réalisation d'un bar de salon linéaire urbain en bois brun avec aucun évier ou lavabo, un placard sans porte, un plan de travail en bois, une crédence blanche et un plan de travail marron.
Réalisation d'un bar de salon linéaire urbain en bois brun avec aucun évier ou lavabo, un placard sans porte, un plan de travail en bois, une crédence blanche et un plan de travail marron.
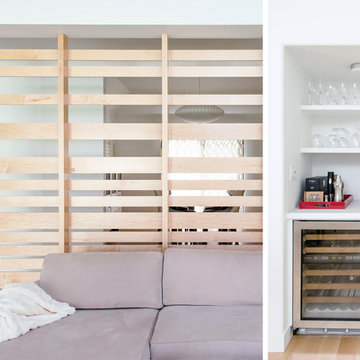
A small home bar with wine fridge at the formal dining room brings function and playful accent colors to the minimalist interior space.
jimmy cheng photography
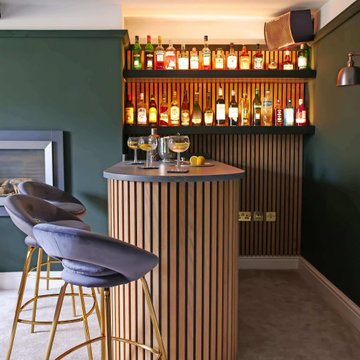
This was a fun lockdown project! We created the clients a sophisticated entertainment room where they could relax once the kids were in bed. Fit with a fully functioning bar area, we also constructed a personalised DJ booth for the clients’ music decks and plenty records and installed disco lighting to run in sync with the music.
And, so sound couldn’t travel through the rest of the house, we fitted acoustic lined curtains and used acoustic oak cladding as a focal feature on the walls… There’s something so satisfying about creating a beautiful design that is secretly functional too!
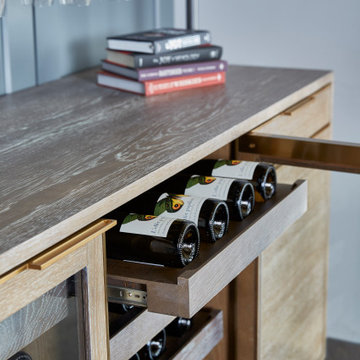
This beautiful bar cabinet with burnt oak adjustable shelves is part of our Loft Shelving System. Our Loft posts in blackened gunmetal and fully machined brass fittings in our buffed brass finish mount from the top of our cabinet and tie back to the wall to support 8 shelves. Amuneal’s proprietary machined hardware clamps onto the posts so that the shelves can be easily adjusted at any time. The burnt oak shelves are milled in house from solid white oak to a thickness of 1.5” before being hand-finished using the traditional Shou Sugi Ban process of burning the wood. Once completed, the shelves are sealed with a protective coating that keeps that burnt finish from rubbing off. The combination of blackened steel posts, machined and patinated brass hardware and the charred oak shelves make this a stunning and sculptural shelving option for any space. Integrated bronze bottle stops and wine glass holders add detail and purpose. The lower portion of this bar system is a tall credenza in one of Amuneal’s new finishes, cerused chestnut. The credenza storage highlights the system’s flexibility with drawers, cabinets and glass fronted doors, all with Amuneal fully machined and full width drawer pulls. Behind the glass doors, are a series of pull-out wine trays, carved from solid oak, allowing both display and storage in this unit. This unit is fabricated in our Philadelphia-based furniture studio and can be customized with different metal and wood finishes as well as different shelf widths, sizes and configurations.
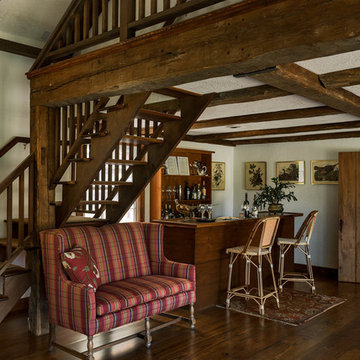
Rob Karosis: Photographer
Inspiration pour un bar de salon linéaire traditionnel en bois foncé de taille moyenne avec des tabourets, aucun évier ou lavabo, un placard sans porte, un plan de travail en bois, une crédence marron, une crédence en bois, parquet foncé et un sol marron.
Inspiration pour un bar de salon linéaire traditionnel en bois foncé de taille moyenne avec des tabourets, aucun évier ou lavabo, un placard sans porte, un plan de travail en bois, une crédence marron, une crédence en bois, parquet foncé et un sol marron.

Exemple d'un petit bar de salon rétro avec aucun évier ou lavabo, un placard sans porte, des portes de placard blanches, un plan de travail en bois, un sol en bois brun, un sol marron, un plan de travail marron et une crédence multicolore.

This beautiful bar cabinet with burnt oak adjustable shelves is part of our Loft Shelving System. Our Loft posts in blackened gunmetal and fully machined brass fittings in our buffed brass finish mount from the top of our cabinet and tie back to the wall to support 8 shelves. Amuneal’s proprietary machined hardware clamps onto the posts so that the shelves can be easily adjusted at any time. The burnt oak shelves are milled in house from solid white oak to a thickness of 1.5” before being hand-finished using the traditional Shou Sugi Ban process of burning the wood. Once completed, the shelves are sealed with a protective coating that keeps that burnt finish from rubbing off. The combination of blackened steel posts, machined and patinated brass hardware and the charred oak shelves make this a stunning and sculptural shelving option for any space. Integrated bronze bottle stops and wine glass holders add detail and purpose. The lower portion of this bar system is a tall credenza in one of Amuneal’s new finishes, cerused chestnut. The credenza storage highlights the system’s flexibility with drawers, cabinets and glass fronted doors, all with Amuneal fully machined and full width drawer pulls. Behind the glass doors, are a series of pull-out wine trays, carved from solid oak, allowing both display and storage in this unit. This unit is fabricated in our Philadelphia-based furniture studio and can be customized with different metal and wood finishes as well as different shelf widths, sizes and configurations.
Idées déco de bars de salon avec aucun évier ou lavabo et un placard sans porte
1