Idées déco de bars de salon avec aucun évier ou lavabo et un plan de travail en bois
Trier par :
Budget
Trier par:Populaires du jour
161 - 180 sur 334 photos
1 sur 3
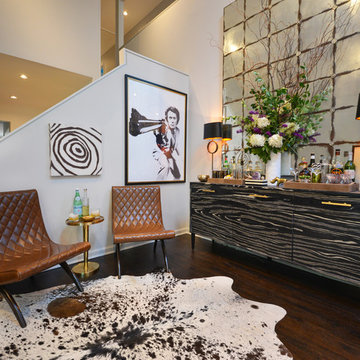
Idées déco pour un petit bar de salon linéaire moderne avec aucun évier ou lavabo, un placard à porte plane, des portes de placard noires, un plan de travail en bois et parquet foncé.
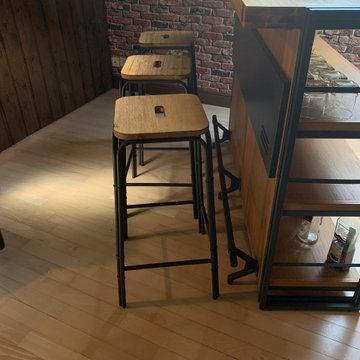
espace bar façon pub Irlandais
Cette image montre un bar de salon de taille moyenne avec parquet clair, des tabourets, aucun évier ou lavabo, un placard sans porte, un plan de travail en bois, un sol beige et un plan de travail beige.
Cette image montre un bar de salon de taille moyenne avec parquet clair, des tabourets, aucun évier ou lavabo, un placard sans porte, un plan de travail en bois, un sol beige et un plan de travail beige.
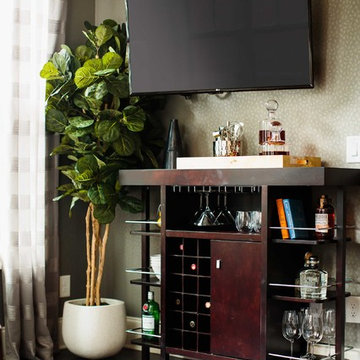
Cette image montre un bar de salon linéaire minimaliste en bois foncé de taille moyenne avec un chariot mini-bar, aucun évier ou lavabo, un placard à porte plane, un plan de travail en bois, parquet foncé, un sol marron et un plan de travail marron.
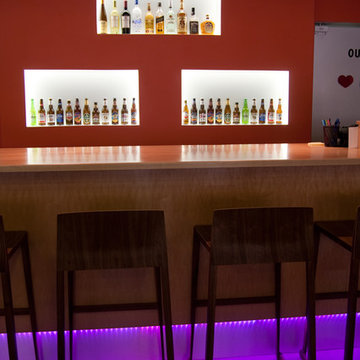
Darin M. White
Aménagement d'un grand bar de salon linéaire contemporain en bois clair avec un plan de travail en bois, sol en béton ciré, des tabourets, aucun évier ou lavabo, un placard à porte plane et un sol gris.
Aménagement d'un grand bar de salon linéaire contemporain en bois clair avec un plan de travail en bois, sol en béton ciré, des tabourets, aucun évier ou lavabo, un placard à porte plane et un sol gris.
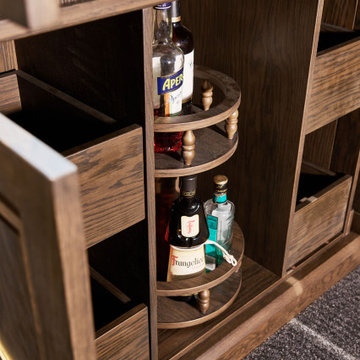
Idée de décoration pour un grand bar de salon sans évier linéaire vintage en bois foncé avec aucun évier ou lavabo, un placard avec porte à panneau encastré, un plan de travail en bois, une crédence grise, une crédence miroir, moquette, un sol gris et un plan de travail marron.

A grand entrance for a grand home! When you walk into this remodeled home you are greeted by two gorgeous chandeliers form Hinkley Lighting that lights up the newly open space! A custom-designed wine wall featuring wine racks from Stac and custom glass doors grace the dining area followed by a secluded dry bar to hold all of the glasses, liquor, and cold items. What a way to say welcome home!
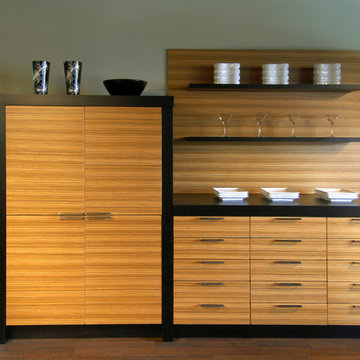
Cette photo montre un bar de salon avec évier linéaire moderne en bois clair de taille moyenne avec aucun évier ou lavabo, un placard à porte plane, un plan de travail en bois, une crédence marron, une crédence en bois et parquet foncé.
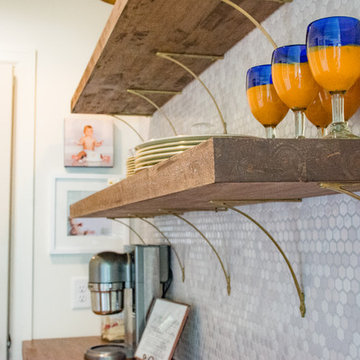
Details of the open shelves with varied hex tile backsplash.
Born + Raised Photography
Aménagement d'un petit bar de salon avec évier linéaire montagne avec un plan de travail en bois, une crédence grise, parquet foncé, un sol marron, un plan de travail marron, aucun évier ou lavabo, un placard à porte shaker, des portes de placard bleues et une crédence en céramique.
Aménagement d'un petit bar de salon avec évier linéaire montagne avec un plan de travail en bois, une crédence grise, parquet foncé, un sol marron, un plan de travail marron, aucun évier ou lavabo, un placard à porte shaker, des portes de placard bleues et une crédence en céramique.
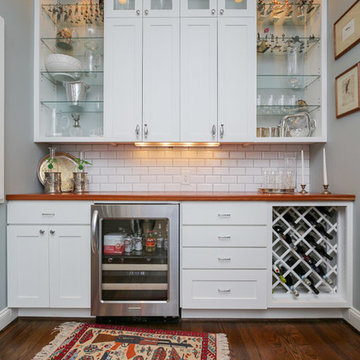
Idée de décoration pour un bar de salon avec évier linéaire champêtre de taille moyenne avec aucun évier ou lavabo, un placard à porte shaker, des portes de placard blanches, un plan de travail en bois, une crédence blanche, une crédence en carrelage métro, parquet foncé et un sol marron.
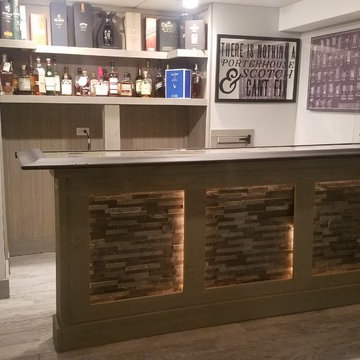
We started off with a pile of rough sawn cedar and natural stone. We added some rope lighting and used epoxy to emboss the whiskey labels.
Réalisation d'un bar de salon linéaire chalet de taille moyenne avec des tabourets, aucun évier ou lavabo, un placard sans porte, des portes de placard grises, un plan de travail en bois, une crédence grise, une crédence en bois et un sol en carrelage de céramique.
Réalisation d'un bar de salon linéaire chalet de taille moyenne avec des tabourets, aucun évier ou lavabo, un placard sans porte, des portes de placard grises, un plan de travail en bois, une crédence grise, une crédence en bois et un sol en carrelage de céramique.
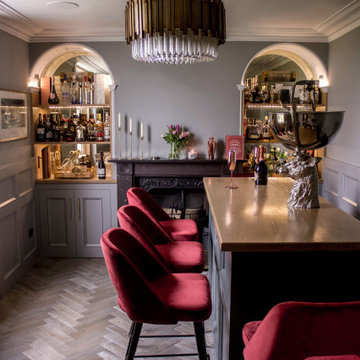
Home Bar Design
Cette photo montre un bar de salon éclectique de taille moyenne avec aucun évier ou lavabo, des étagères flottantes, des portes de placard noires, un plan de travail en bois, une crédence miroir, parquet peint et un sol gris.
Cette photo montre un bar de salon éclectique de taille moyenne avec aucun évier ou lavabo, des étagères flottantes, des portes de placard noires, un plan de travail en bois, une crédence miroir, parquet peint et un sol gris.
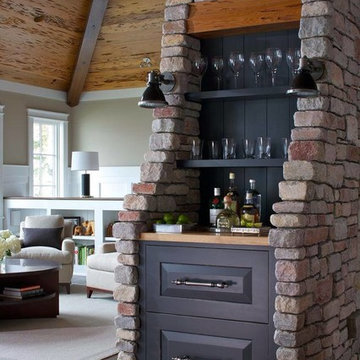
This unique small space called for a fun feature! Recessed Subzero Beverage Refrigerator into the fireplace. The graphite painted backsplash on the shelves blends perfectly into the decor!
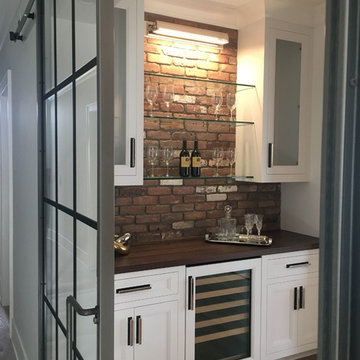
Aménagement d'un bar de salon linéaire contemporain de taille moyenne avec aucun évier ou lavabo, un placard à porte vitrée, des portes de placard blanches, un plan de travail en bois, une crédence rouge, une crédence en brique, parquet clair, un sol beige et un plan de travail marron.

Hex tile detailing around the circular window/seating area.
The centerpiece and focal point to this tiny home living room is the grand circular-shaped window which is actually two half-moon windows jointed together where the mango woof bartop is placed. This acts as a work and dining space. Hanging plants elevate the eye and draw it upward to the high ceilings. Colors are kept clean and bright to expand the space. The loveseat folds out into a sleeper and the ottoman/bench lifts to offer more storage. The round rug mirrors the window adding consistency. This tropical modern coastal Tiny Home is built on a trailer and is 8x24x14 feet. The blue exterior paint color is called cabana blue. The large circular window is quite the statement focal point for this how adding a ton of curb appeal. The round window is actually two round half-moon windows stuck together to form a circle. There is an indoor bar between the two windows to make the space more interactive and useful- important in a tiny home. There is also another interactive pass-through bar window on the deck leading to the kitchen making it essentially a wet bar. This window is mirrored with a second on the other side of the kitchen and the are actually repurposed french doors turned sideways. Even the front door is glass allowing for the maximum amount of light to brighten up this tiny home and make it feel spacious and open. This tiny home features a unique architectural design with curved ceiling beams and roofing, high vaulted ceilings, a tiled in shower with a skylight that points out over the tongue of the trailer saving space in the bathroom, and of course, the large bump-out circle window and awning window that provides dining spaces.
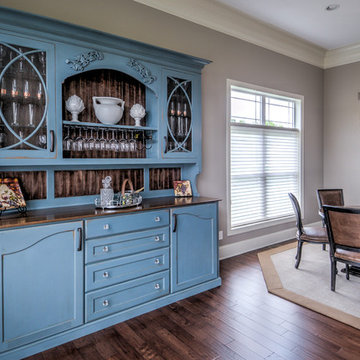
Aménagement d'un bar de salon avec évier linéaire classique de taille moyenne avec un sol en bois brun, aucun évier ou lavabo, un placard à porte shaker, des portes de placard bleues, un plan de travail en bois et une crédence marron.
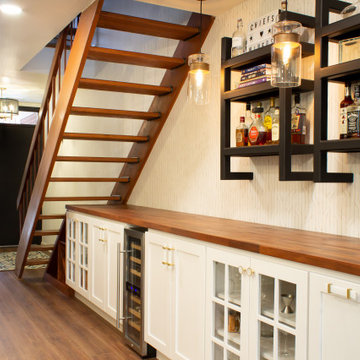
Aménagement d'un bar de salon sans évier linéaire contemporain de taille moyenne avec aucun évier ou lavabo, des portes de placard blanches et un plan de travail en bois.
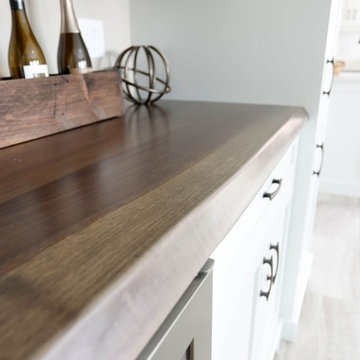
Réalisation d'un bar de salon avec évier linéaire champêtre de taille moyenne avec aucun évier ou lavabo, un placard à porte shaker, des portes de placard blanches, un plan de travail en bois, un sol en carrelage de porcelaine, un sol beige et un plan de travail marron.
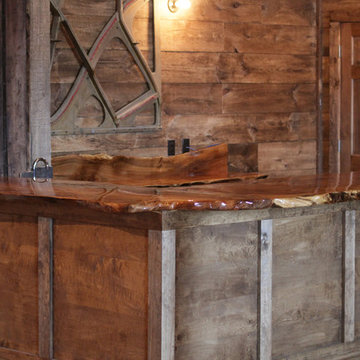
The maple top rounds out this upstairs space. Who doesn't want a bar upstairs too?
Exemple d'un bar de salon montagne en U et bois brun de taille moyenne avec aucun évier ou lavabo, un placard sans porte, un plan de travail en bois, une crédence marron, une crédence en bois et un sol en bois brun.
Exemple d'un bar de salon montagne en U et bois brun de taille moyenne avec aucun évier ou lavabo, un placard sans porte, un plan de travail en bois, une crédence marron, une crédence en bois et un sol en bois brun.
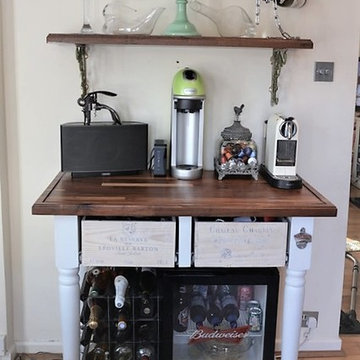
Inspiration pour un bar de salon traditionnel avec aucun évier ou lavabo, un plan de travail en bois, un sol en bois brun et un sol marron.
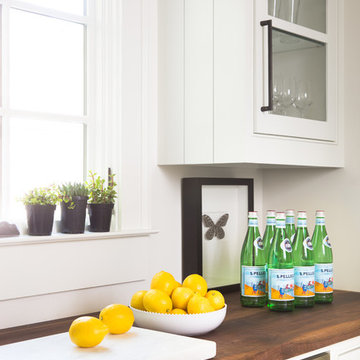
jeff roffman photography
Exemple d'un bar de salon parallèle avec aucun évier ou lavabo, un placard à porte shaker, des portes de placard blanches, un plan de travail en bois, une crédence blanche et un sol en bois brun.
Exemple d'un bar de salon parallèle avec aucun évier ou lavabo, un placard à porte shaker, des portes de placard blanches, un plan de travail en bois, une crédence blanche et un sol en bois brun.
Idées déco de bars de salon avec aucun évier ou lavabo et un plan de travail en bois
9