Idées déco de bars de salon avec aucun évier ou lavabo et un plan de travail en quartz
Trier par :
Budget
Trier par:Populaires du jour
21 - 40 sur 248 photos
1 sur 3

Inspiration pour un bar de salon linéaire traditionnel de taille moyenne avec aucun évier ou lavabo, un placard avec porte à panneau encastré, des portes de placard bleues, un plan de travail en quartz, une crédence blanche, une crédence en céramique, parquet clair, un sol beige et un plan de travail blanc.

Who doesn't want to transform your living room into the perfect at-home bar to host friends for cocktails?
#OneStepDownProject
Inspiration pour un bar de salon vintage de taille moyenne avec aucun évier ou lavabo, un placard à porte shaker, des portes de placard bleues, un plan de travail en quartz, une crédence multicolore, une crédence miroir, sol en béton ciré, un sol gris et un plan de travail multicolore.
Inspiration pour un bar de salon vintage de taille moyenne avec aucun évier ou lavabo, un placard à porte shaker, des portes de placard bleues, un plan de travail en quartz, une crédence multicolore, une crédence miroir, sol en béton ciré, un sol gris et un plan de travail multicolore.

As a designer most of my concepts come to fruition exactly as I envision them. This bar lounge came together better than I could have ever explained the vision to my clients. They trusted me to give them the upscale, intimate conversation parlor they desired, and that is exactly what I delivered.
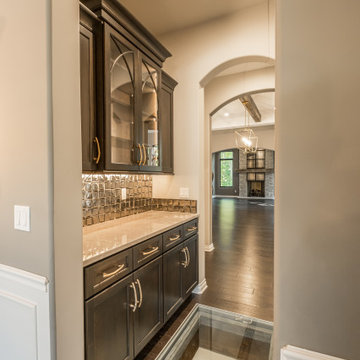
Exemple d'un grand bar de salon sans évier linéaire chic avec aucun évier ou lavabo, un placard avec porte à panneau encastré, un plan de travail en quartz, une crédence marron, une crédence en carreau de verre, parquet foncé, un sol marron et un plan de travail blanc.
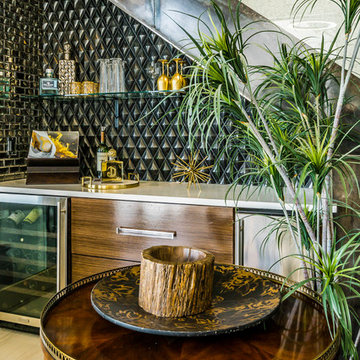
Mark Adams, Photography
Réalisation d'un petit bar de salon linéaire design en bois foncé avec aucun évier ou lavabo, un plan de travail en quartz, une crédence marron, une crédence en carreau de verre, un sol en carrelage de céramique, un sol beige et un plan de travail blanc.
Réalisation d'un petit bar de salon linéaire design en bois foncé avec aucun évier ou lavabo, un plan de travail en quartz, une crédence marron, une crédence en carreau de verre, un sol en carrelage de céramique, un sol beige et un plan de travail blanc.
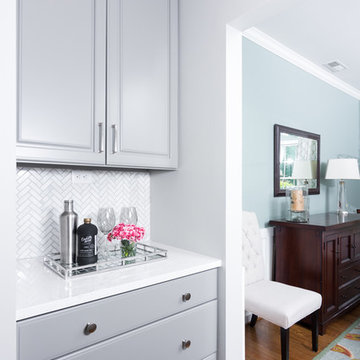
The existing dining area and renovated kitchen are connected through a butler's pantry, giving the homeowner extra storage for barware and entertaining pieces. The cabinets, counters and backsplash were all refreshed to marry the kitchen and dining spaces.

From the initial meeting, a space for bar glasses and a serving area was requested by the client when they entertain their friends and family. Their last kitchen lacked a space for sterling silver ware, placemats and tablecloths. The soft close drawers with full extension allow for easy access to her most precious possessions. The quartzite countertops and back splash create a beautiful ambience and allow for ease when using this space as a bar or serving area. The glasses will show center stage behind the seeded glass doors and glass shelves with Led puck lights. The dark coffee bean stain blends beautifully with the dark custom blend stain on the floors. The second phase of this project will be new furnishings for the living room that accompanies this beautiful new kitchen and will add various shades of dark finishes.
Design Connection, Inc. provided- Kitchen design, space planning, elevations, tile, plumbing, cabinet design, counter top selections, bar stools, and installation of all products including project management.
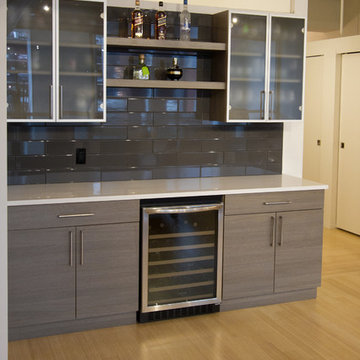
Where contemporary and industrial marry into the perfect downtown loft. This remodel, done by Grand Homes & Renovations, features a wet bar, all new flooring without, floating vanity in the bathroom, open concept living room and kitchen, beautiful flat panel cabinets, and a large kitchen island.
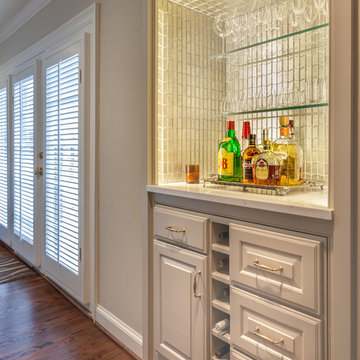
LAIR Architectural + Interior Photography
Inspiration pour un petit bar de salon linéaire traditionnel avec aucun évier ou lavabo, un placard avec porte à panneau surélevé, des portes de placard blanches, un plan de travail en quartz, une crédence grise, une crédence en dalle métallique et un sol en bois brun.
Inspiration pour un petit bar de salon linéaire traditionnel avec aucun évier ou lavabo, un placard avec porte à panneau surélevé, des portes de placard blanches, un plan de travail en quartz, une crédence grise, une crédence en dalle métallique et un sol en bois brun.

We love a beautiful updated coastal moment here in Summerville, SC! Shiplap, pale blue notes, glass cabinets and all styled to perfection for our clients! As a Charleston-based interior designer and curator of coastal homes, my team and I can integrate your most cherished belongings with fresh color, custom art, updated furnishings, and elegant accessories. We also specialize in designing head-turning kitchens and baths. We are currently collaborating with ocean-view-obsessed clients from around the world. Let’s create your ultimate home masterpiece!

recessed bar
Cette photo montre un petit bar de salon sans évier tendance en U avec aucun évier ou lavabo, un placard avec porte à panneau surélevé, des portes de placard beiges, un plan de travail en quartz, une crédence beige, une crédence en carreau de porcelaine, un sol en carrelage de porcelaine, un sol gris et un plan de travail blanc.
Cette photo montre un petit bar de salon sans évier tendance en U avec aucun évier ou lavabo, un placard avec porte à panneau surélevé, des portes de placard beiges, un plan de travail en quartz, une crédence beige, une crédence en carreau de porcelaine, un sol en carrelage de porcelaine, un sol gris et un plan de travail blanc.
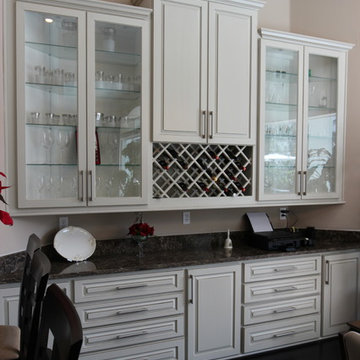
Aménagement d'un bar de salon avec évier linéaire classique de taille moyenne avec un placard avec porte à panneau surélevé, des portes de placard blanches, un plan de travail en quartz, parquet foncé, un sol marron, aucun évier ou lavabo et plan de travail noir.
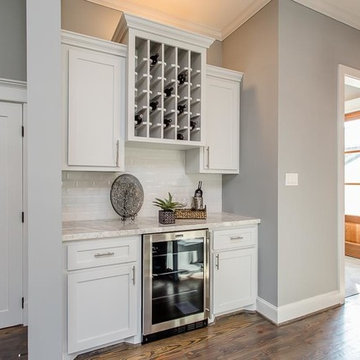
har.com
Réalisation d'un petit bar de salon linéaire craftsman avec aucun évier ou lavabo, un placard avec porte à panneau encastré, des portes de placard blanches, un plan de travail en quartz, une crédence blanche, une crédence en carrelage métro, parquet foncé, un sol marron et un plan de travail blanc.
Réalisation d'un petit bar de salon linéaire craftsman avec aucun évier ou lavabo, un placard avec porte à panneau encastré, des portes de placard blanches, un plan de travail en quartz, une crédence blanche, une crédence en carrelage métro, parquet foncé, un sol marron et un plan de travail blanc.
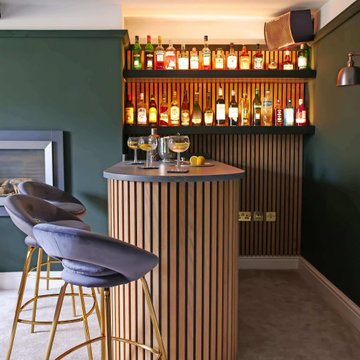
This was a fun lockdown project! We created the clients a sophisticated entertainment room where they could relax once the kids were in bed. Fit with a fully functioning bar area, we also constructed a personalised DJ booth for the clients’ music decks and plenty records and installed disco lighting to run in sync with the music.
And, so sound couldn’t travel through the rest of the house, we fitted acoustic lined curtains and used acoustic oak cladding as a focal feature on the walls… There’s something so satisfying about creating a beautiful design that is secretly functional too!
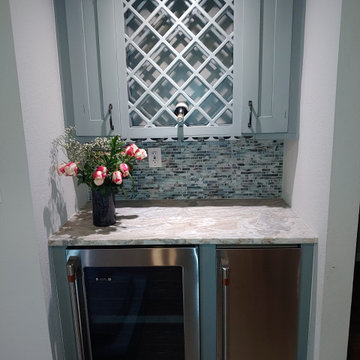
How cute is this little bar? It houses a wine cooler, ice maker and a wine rack.
Inspiration pour un petit bar de salon sans évier parallèle rustique avec aucun évier ou lavabo, un placard à porte shaker, des portes de placards vertess, un plan de travail en quartz, une crédence verte, une crédence en carreau de verre et un plan de travail marron.
Inspiration pour un petit bar de salon sans évier parallèle rustique avec aucun évier ou lavabo, un placard à porte shaker, des portes de placards vertess, un plan de travail en quartz, une crédence verte, une crédence en carreau de verre et un plan de travail marron.
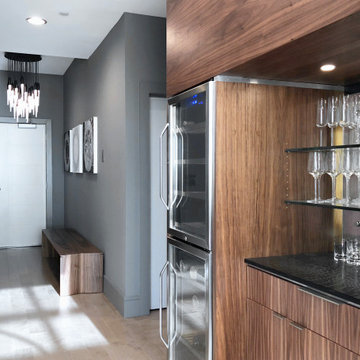
Geri Cruickshank Eaker
Réalisation d'un petit bar de salon linéaire minimaliste en bois brun avec des tabourets, aucun évier ou lavabo, un placard à porte plane, un plan de travail en quartz, une crédence miroir, parquet clair et un sol gris.
Réalisation d'un petit bar de salon linéaire minimaliste en bois brun avec des tabourets, aucun évier ou lavabo, un placard à porte plane, un plan de travail en quartz, une crédence miroir, parquet clair et un sol gris.
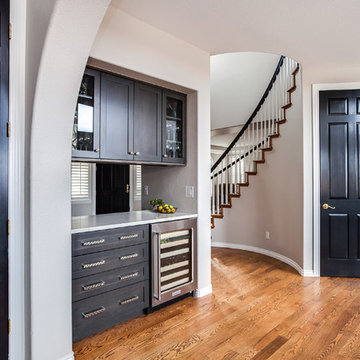
Michelle Gardner
Cette photo montre un bar de salon avec évier linéaire chic en bois brun de taille moyenne avec un placard à porte shaker, un sol en bois brun, un sol marron, aucun évier ou lavabo, un plan de travail en quartz et un plan de travail blanc.
Cette photo montre un bar de salon avec évier linéaire chic en bois brun de taille moyenne avec un placard à porte shaker, un sol en bois brun, un sol marron, aucun évier ou lavabo, un plan de travail en quartz et un plan de travail blanc.

Exemple d'un petit bar de salon chic avec un placard avec porte à panneau encastré, des portes de placard blanches, un plan de travail en quartz, une crédence grise, parquet foncé et aucun évier ou lavabo.

Idées déco pour un bar de salon avec évier contemporain avec aucun évier ou lavabo, un placard à porte shaker, des portes de placard bleues, un plan de travail en quartz, une crédence rouge, une crédence en brique, parquet foncé, un sol marron et un plan de travail blanc.

A perfect nook for that coffee and tea station, or side bar when entertaining in the formal dining area, the simplicity of the side bar greats visitors as they enter from the front door. The clean, sleek lines, and organic textures give a glimpse of what is to come once one turns the corner and enters the kitchen.
Idées déco de bars de salon avec aucun évier ou lavabo et un plan de travail en quartz
2