Idées déco de bars de salon avec aucun évier ou lavabo et un sol beige
Trier par :
Budget
Trier par:Populaires du jour
41 - 60 sur 279 photos
1 sur 3
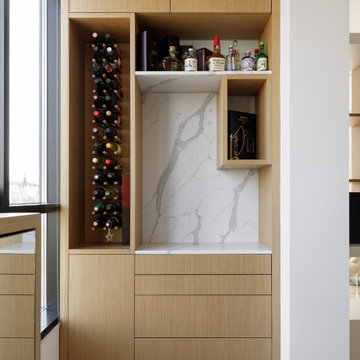
Cette photo montre un bar de salon sans évier tendance en bois brun avec aucun évier ou lavabo, un placard à porte plane, un plan de travail en quartz modifié, une crédence blanche, une crédence en quartz modifié, parquet clair, un sol beige et un plan de travail blanc.

In 2014, we were approached by a couple to achieve a dream space within their existing home. They wanted to expand their existing bar, wine, and cigar storage into a new one-of-a-kind room. Proud of their Italian heritage, they also wanted to bring an “old-world” feel into this project to be reminded of the unique character they experienced in Italian cellars. The dramatic tone of the space revolves around the signature piece of the project; a custom milled stone spiral stair that provides access from the first floor to the entry of the room. This stair tower features stone walls, custom iron handrails and spindles, and dry-laid milled stone treads and riser blocks. Once down the staircase, the entry to the cellar is through a French door assembly. The interior of the room is clad with stone veneer on the walls and a brick barrel vault ceiling. The natural stone and brick color bring in the cellar feel the client was looking for, while the rustic alder beams, flooring, and cabinetry help provide warmth. The entry door sequence is repeated along both walls in the room to provide rhythm in each ceiling barrel vault. These French doors also act as wine and cigar storage. To allow for ample cigar storage, a fully custom walk-in humidor was designed opposite the entry doors. The room is controlled by a fully concealed, state-of-the-art HVAC smoke eater system that allows for cigar enjoyment without any odor.
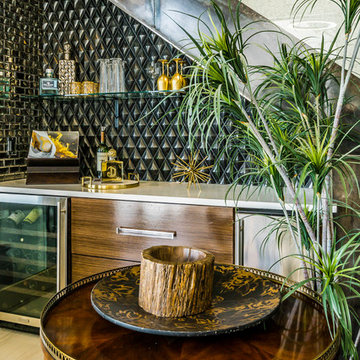
Mark Adams, Photography
Réalisation d'un petit bar de salon linéaire design en bois foncé avec aucun évier ou lavabo, un plan de travail en quartz, une crédence marron, une crédence en carreau de verre, un sol en carrelage de céramique, un sol beige et un plan de travail blanc.
Réalisation d'un petit bar de salon linéaire design en bois foncé avec aucun évier ou lavabo, un plan de travail en quartz, une crédence marron, une crédence en carreau de verre, un sol en carrelage de céramique, un sol beige et un plan de travail blanc.
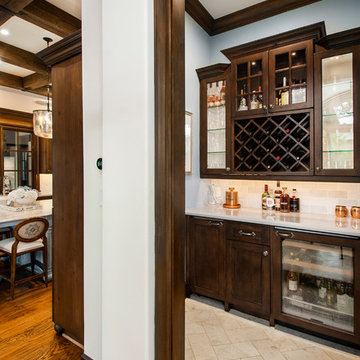
Versatile Imaging
Réalisation d'un bar de salon linéaire tradition en bois foncé de taille moyenne avec aucun évier ou lavabo, un placard avec porte à panneau encastré, une crédence blanche, un sol en carrelage de porcelaine, un sol beige et un plan de travail blanc.
Réalisation d'un bar de salon linéaire tradition en bois foncé de taille moyenne avec aucun évier ou lavabo, un placard avec porte à panneau encastré, une crédence blanche, un sol en carrelage de porcelaine, un sol beige et un plan de travail blanc.

Réalisation d'un bar de salon sans évier linéaire tradition en bois clair avec aucun évier ou lavabo, un placard à porte vitrée, une crédence beige, parquet clair, un sol beige et un plan de travail beige.

Idée de décoration pour un bar de salon sans évier linéaire minimaliste de taille moyenne avec aucun évier ou lavabo, un placard à porte plane, des portes de placard marrons, une crédence marron, une crédence en carreau de verre, parquet clair, un sol beige et un plan de travail blanc.

Cette image montre un petit bar de salon linéaire design avec aucun évier ou lavabo, un placard à porte plane, des portes de placard bleues, plan de travail en marbre, une crédence marron, une crédence en bois, parquet clair, un sol beige et un plan de travail blanc.
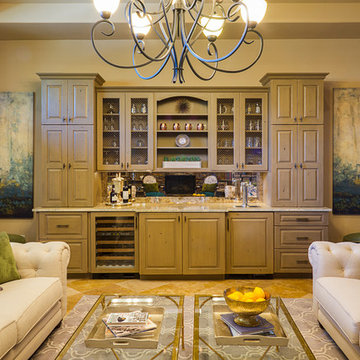
Woodharbor Custom Cabinetry
Idées déco pour un bar de salon avec évier linéaire classique de taille moyenne avec des portes de placard grises, un plan de travail en granite, une crédence grise, une crédence miroir, un placard avec porte à panneau surélevé, un sol en carrelage de porcelaine, un sol beige, un plan de travail multicolore et aucun évier ou lavabo.
Idées déco pour un bar de salon avec évier linéaire classique de taille moyenne avec des portes de placard grises, un plan de travail en granite, une crédence grise, une crédence miroir, un placard avec porte à panneau surélevé, un sol en carrelage de porcelaine, un sol beige, un plan de travail multicolore et aucun évier ou lavabo.

This house was 45 years old and the most recent kitchen update was past its due date. It was also time to update an adjacent family room, eating area and a nearby bar. The idea was to refresh the space with a transitional design that leaned classic – something that would be elegant and comfortable. Something that would welcome and enhance natural light.
The objectives were:
-Keep things simple – classic, comfortable and easy to keep clean
-Cohesive design between the kitchen, family room, eating area and bar
-Comfortable walkways, especially between the island and sofa
-Get rid of the kitchen’s dated 3D vegetable tile and island top shaped like a painters pallet
Design challenges:
-Incorporate a structural beam so that it flows with the entire space
-Proper ventilation for the hood
-Update the floor finish to get rid of the ’90s red oak
Design solutions:
-After reviewing multiple design options we decided on keeping appliances in their existing locations
-Made the cabinet on the back wall deeper than standard to fit and conceal the exhaust vent within the crown molding space and provide proper ventilation for the rangetop
-Omitted the sink on the island because it was not being used
-Squared off the island to provide more seating and functionality
-Relocated the microwave from the wall to the island and fitted a warming drawer directly below
-Added a tray partition over the oven so that cookie sheets and cutting boards are easily accessible and neatly stored
-Omitted all the decorative fillers to make the kitchen feel current
-Detailed yet simple tile backsplash design to add interest
Refinished the already functional entertainment cabinetry to match new cabinets – good flow throughout area
Even though the appliances all stayed in the same locations, the cabinet finish created a dramatic change. This is a very large kitchen and the client embraces minimalist design so we decided to omit quite a few wall cabinets.
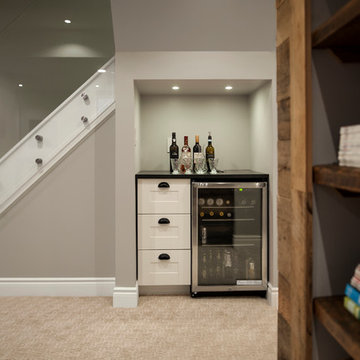
Rebecca Purdy Design | Toronto Interior Design | Basement | Photography Leeworkstudio, Katrina Lee | Mezkin Renovations
Idée de décoration pour un petit bar de salon avec évier linéaire design avec moquette, un sol beige, aucun évier ou lavabo, des portes de placard blanches, un plan de travail en quartz modifié et un placard à porte shaker.
Idée de décoration pour un petit bar de salon avec évier linéaire design avec moquette, un sol beige, aucun évier ou lavabo, des portes de placard blanches, un plan de travail en quartz modifié et un placard à porte shaker.

We love a beautiful updated coastal moment here in Summerville, SC! Shiplap, pale blue notes, glass cabinets and all styled to perfection for our clients! As a Charleston-based interior designer and curator of coastal homes, my team and I can integrate your most cherished belongings with fresh color, custom art, updated furnishings, and elegant accessories. We also specialize in designing head-turning kitchens and baths. We are currently collaborating with ocean-view-obsessed clients from around the world. Let’s create your ultimate home masterpiece!
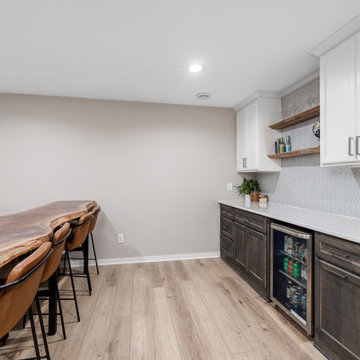
Sometimes things just happen organically. This client reached out to me in a professional capacity to see if I wanted to advertise in his new magazine. I declined at that time because as team we have chosen to be referral based, not advertising based.
Even with turning him down, he and his wife decided to sign on with us for their basement... which then upon completion rolled into their main floor (part 2).
They wanted a very distinct style and already had a pretty good idea of what they wanted. We just helped bring it all to life. They wanted a kid friendly space that still had an adult vibe that no longer was based off of furniture from college hand-me-down years.
Since they loved modern farmhouse style we had to make sure there was shiplap and also some stained wood elements to warm up the space.
This space is a great example of a very nice finished basement done cost-effectively without sacrificing some comforts or features.
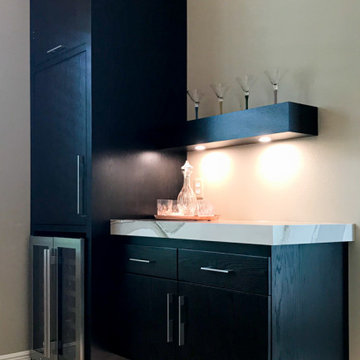
Custom modern floating home bar. Slab doors with inset frame. Oak hardwood with ebon stain. Silver hardware.
Idée de décoration pour un petit bar de salon sans évier linéaire minimaliste avec aucun évier ou lavabo, un placard à porte plane, des portes de placard noires, un sol beige et un plan de travail blanc.
Idée de décoration pour un petit bar de salon sans évier linéaire minimaliste avec aucun évier ou lavabo, un placard à porte plane, des portes de placard noires, un sol beige et un plan de travail blanc.
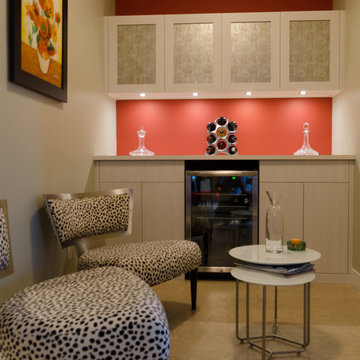
Perfect Wine Bar with Refrigerator and Bottle Storage
Réalisation d'un bar de salon avec évier linéaire tradition de taille moyenne avec aucun évier ou lavabo, un placard à porte plane, des portes de placard grises, un plan de travail en surface solide, une crédence beige, une crédence en bois, un sol en travertin et un sol beige.
Réalisation d'un bar de salon avec évier linéaire tradition de taille moyenne avec aucun évier ou lavabo, un placard à porte plane, des portes de placard grises, un plan de travail en surface solide, une crédence beige, une crédence en bois, un sol en travertin et un sol beige.
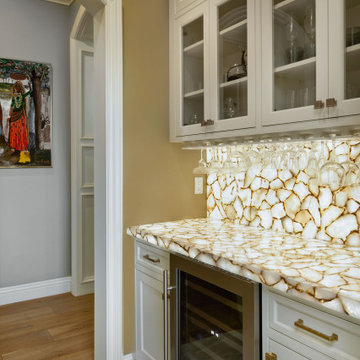
Cette image montre un petit bar de salon sans évier linéaire traditionnel avec aucun évier ou lavabo, un placard à porte affleurante, des portes de placard blanches, un plan de travail en onyx, une crédence blanche, une crédence en quartz modifié, un sol en carrelage de porcelaine, un sol beige et un plan de travail blanc.
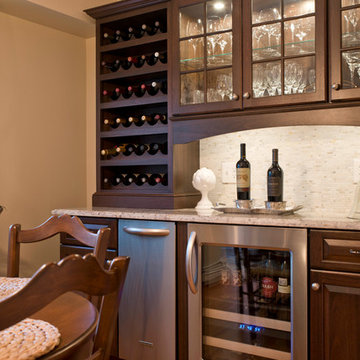
Idées déco pour un bar de salon avec évier linéaire classique en bois foncé de taille moyenne avec aucun évier ou lavabo, un placard avec porte à panneau surélevé, un plan de travail en granite, une crédence blanche, une crédence en mosaïque, un sol en bois brun et un sol beige.

Kitchen photography project in Quincy, MA 8 19 19
Design: Amy Lynn Interiors
Interiors by Raquel
Photography: Keitaro Yoshioka Photography
Aménagement d'un petit bar de salon linéaire classique avec aucun évier ou lavabo, un placard à porte shaker, des portes de placard blanches, un plan de travail en bois, une crédence blanche, une crédence en bois, parquet clair, un sol beige et un plan de travail beige.
Aménagement d'un petit bar de salon linéaire classique avec aucun évier ou lavabo, un placard à porte shaker, des portes de placard blanches, un plan de travail en bois, une crédence blanche, une crédence en bois, parquet clair, un sol beige et un plan de travail beige.
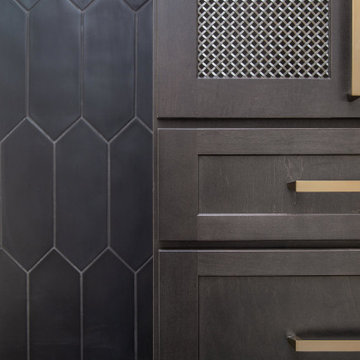
Inspiration pour un bar de salon linéaire rustique en bois foncé de taille moyenne avec aucun évier ou lavabo, un placard à porte shaker, un plan de travail en granite, une crédence noire, une crédence en céramique, parquet clair, un sol beige et plan de travail noir.
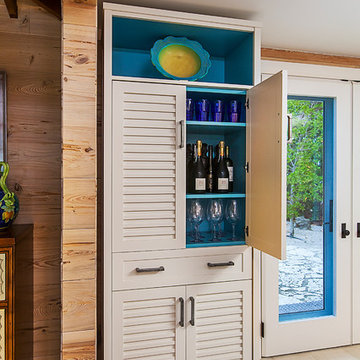
Idées déco pour un petit bar de salon linéaire bord de mer avec aucun évier ou lavabo, un placard à porte persienne, des portes de placard beiges et un sol beige.
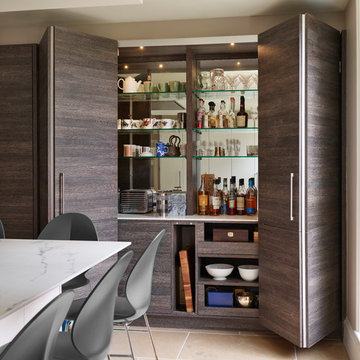
Darren Chung Photography Ltd
Inspiration pour un petit bar de salon linéaire design en bois foncé avec aucun évier ou lavabo, un placard à porte plane, une crédence miroir, un sol beige et un plan de travail blanc.
Inspiration pour un petit bar de salon linéaire design en bois foncé avec aucun évier ou lavabo, un placard à porte plane, une crédence miroir, un sol beige et un plan de travail blanc.
Idées déco de bars de salon avec aucun évier ou lavabo et un sol beige
3