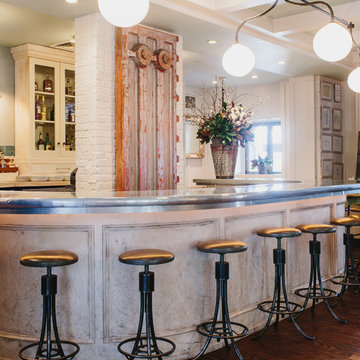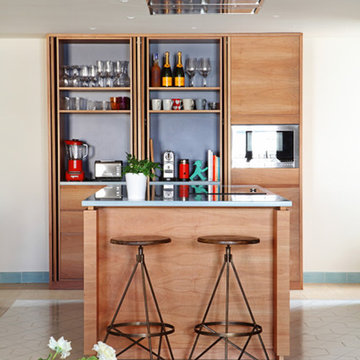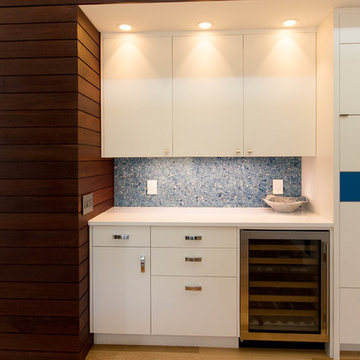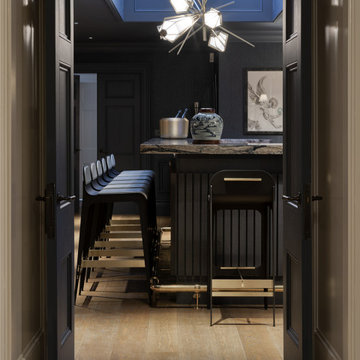Idées déco de bars de salon avec aucun évier ou lavabo et une crédence bleue
Trier par :
Budget
Trier par:Populaires du jour
1 - 20 sur 80 photos
1 sur 3

Colorful built-in cabinetry creates a multifunctional space in this Tampa condo. The bar section features lots of refrigerated and temperature controlled storage as well as a large display case and countertop for preparation. The additional built-in space offers plenty of storage in a variety of sizes and functionality.

Coffee and Beverage bar with wine storage and open shelving
Idées déco pour un petit bar de salon sans évier linéaire montagne avec aucun évier ou lavabo, un placard à porte shaker, des portes de placard blanches, un plan de travail en quartz, une crédence bleue, une crédence en carreau de porcelaine, parquet foncé, un sol marron et un plan de travail blanc.
Idées déco pour un petit bar de salon sans évier linéaire montagne avec aucun évier ou lavabo, un placard à porte shaker, des portes de placard blanches, un plan de travail en quartz, une crédence bleue, une crédence en carreau de porcelaine, parquet foncé, un sol marron et un plan de travail blanc.

Vartanian custom built cabinet with inset doors and decorative glass doors
Glass tile backsplash
Counter top is LG Hausys Quartz “Viatera®”
Under counter Sub Zero fridge

This gorgeous little bar is the first thing you see when you walk in the door! Welcome Home!
Cette photo montre un petit bar de salon sans évier linéaire moderne avec aucun évier ou lavabo, un placard à porte shaker, des portes de placard blanches, un plan de travail en quartz, une crédence bleue, une crédence en carreau de verre et un plan de travail blanc.
Cette photo montre un petit bar de salon sans évier linéaire moderne avec aucun évier ou lavabo, un placard à porte shaker, des portes de placard blanches, un plan de travail en quartz, une crédence bleue, une crédence en carreau de verre et un plan de travail blanc.

Elegant Wine Bar with Drop-Down Television
Inspiration pour un petit bar de salon avec évier linéaire minimaliste avec aucun évier ou lavabo, un placard à porte plane, un plan de travail en stratifié, une crédence bleue, sol en stratifié et un sol multicolore.
Inspiration pour un petit bar de salon avec évier linéaire minimaliste avec aucun évier ou lavabo, un placard à porte plane, un plan de travail en stratifié, une crédence bleue, sol en stratifié et un sol multicolore.

This beverage center is located adjacent to the kitchen and joint living area composed of greys, whites and blue accents. Our main focus was to create a space that would grab people’s attention, and be a feature of the kitchen. The cabinet color is a rich blue (amalfi) that creates a moody, elegant, and sleek atmosphere for the perfect cocktail hour.
This client is one who is not afraid to add sparkle, use fun patterns, and design with bold colors. For that added fun design we utilized glass Vihara tile in a iridescent finish along the back wall and behind the floating shelves. The cabinets with glass doors also have a wood mullion for an added accent. This gave our client a space to feature his beautiful collection of specialty glassware. The quilted hardware in a polished chrome finish adds that extra sparkle element to the design. This design maximizes storage space with a lazy susan in the corner, and pull-out cabinet organizers for beverages, spirits, and utensils.

Idées déco pour un petit bar de salon sans évier linéaire contemporain avec aucun évier ou lavabo, un placard à porte vitrée, des portes de placard blanches, un plan de travail en quartz modifié, une crédence bleue, une crédence en céramique, un sol en bois brun, un sol marron et un plan de travail gris.

The sophisticated wine library adjacent to the kitchen provides a cozy spot for friends and family to gather to share a glass of wine or to catch up on a good book. The striking dark blue cabinets showcase both open and closed storage cabinets and also a tall wine refrigerator that stores over 150 bottles of wine. The quartz countertop provides a durable bar top for entertaining, while built in electrical outlets provide the perfect spot to plug in a blender. Comfortable swivel chairs and a small marble cocktail table creates an intimate seating arrangement for visiting with guests or for unwinding with a good book. The 11' ceiling height and the large picture window add a bit of drama to the space, while an elegant sisal rug keeps the room from being too formal.

Bar + Shelving
Materials: Zinc
Inspiration pour un très grand bar de salon traditionnel en U et bois vieilli avec des tabourets, aucun évier ou lavabo, un placard avec porte à panneau encastré, un plan de travail en zinc et une crédence bleue.
Inspiration pour un très grand bar de salon traditionnel en U et bois vieilli avec des tabourets, aucun évier ou lavabo, un placard avec porte à panneau encastré, un plan de travail en zinc et une crédence bleue.

Exemple d'un petit bar de salon sans évier linéaire chic avec aucun évier ou lavabo, un placard avec porte à panneau encastré, des portes de placard blanches, un plan de travail en quartz modifié, une crédence bleue, une crédence en carreau de porcelaine, un sol en bois brun, un sol marron et un plan de travail gris.

Asier Rua
Exemple d'un bar de salon parallèle tendance en bois brun de taille moyenne avec des tabourets, un placard sans porte, un sol en carrelage de céramique, une crédence bleue et aucun évier ou lavabo.
Exemple d'un bar de salon parallèle tendance en bois brun de taille moyenne avec des tabourets, un placard sans porte, un sol en carrelage de céramique, une crédence bleue et aucun évier ou lavabo.

We reused the existing bar but added a new backsplash and counter to tie the kitchen and bar area together.
Aménagement d'un bar de salon sans évier linéaire classique en bois brun de taille moyenne avec aucun évier ou lavabo, un placard à porte shaker, un plan de travail en quartz modifié, une crédence bleue, une crédence en carreau de verre, un sol en carrelage de porcelaine, un sol beige et un plan de travail blanc.
Aménagement d'un bar de salon sans évier linéaire classique en bois brun de taille moyenne avec aucun évier ou lavabo, un placard à porte shaker, un plan de travail en quartz modifié, une crédence bleue, une crédence en carreau de verre, un sol en carrelage de porcelaine, un sol beige et un plan de travail blanc.

Net Zero House. Architect: Barley|Pfeiffer.
The bar area is directly across from the dining room. This provides convenient storage and easy access to the wine fridge. The hidden door in the massaranduba-clad wall serves as an entry closet.

Exemple d'un bar de salon éclectique en U de taille moyenne avec un chariot mini-bar, aucun évier ou lavabo, des portes de placard marrons, un plan de travail en bois, une crédence bleue, une crédence en lambris de bois, un sol en bois brun, un sol jaune et un plan de travail marron.

This beverage center is located adjacent to the kitchen and joint living area composed of greys, whites and blue accents. Our main focus was to create a space that would grab people’s attention, and be a feature of the kitchen. The cabinet color is a rich blue (amalfi) that creates a moody, elegant, and sleek atmosphere for the perfect cocktail hour.
This client is one who is not afraid to add sparkle, use fun patterns, and design with bold colors. For that added fun design we utilized glass Vihara tile in a iridescent finish along the back wall and behind the floating shelves. The cabinets with glass doors also have a wood mullion for an added accent. This gave our client a space to feature his beautiful collection of specialty glassware. The quilted hardware in a polished chrome finish adds that extra sparkle element to the design. This design maximizes storage space with a lazy susan in the corner, and pull-out cabinet organizers for beverages, spirits, and utensils.

Morning Bar in Master Bedroom Vestibule
Idée de décoration pour un bar de salon sans évier parallèle design en bois brun de taille moyenne avec aucun évier ou lavabo, un placard à porte plane, plan de travail en marbre, une crédence bleue, une crédence en carreau de ciment, un sol en bois brun, un sol marron et un plan de travail gris.
Idée de décoration pour un bar de salon sans évier parallèle design en bois brun de taille moyenne avec aucun évier ou lavabo, un placard à porte plane, plan de travail en marbre, une crédence bleue, une crédence en carreau de ciment, un sol en bois brun, un sol marron et un plan de travail gris.

Idée de décoration pour un très grand bar de salon sans évier tradition en U avec aucun évier ou lavabo, un placard à porte shaker, des portes de placard blanches, un plan de travail en quartz, une crédence bleue, une crédence en carreau de verre, un sol en vinyl, un sol marron et un plan de travail blanc.

Elegant Wine Bar with Drop-Down Television
Cette image montre un bar de salon avec évier linéaire design de taille moyenne avec aucun évier ou lavabo, un placard à porte plane, des portes de placard grises, un plan de travail en surface solide, une crédence en bois, un sol en travertin, un sol beige et une crédence bleue.
Cette image montre un bar de salon avec évier linéaire design de taille moyenne avec aucun évier ou lavabo, un placard à porte plane, des portes de placard grises, un plan de travail en surface solide, une crédence en bois, un sol en travertin, un sol beige et une crédence bleue.

Our mission was to completely update and transform their huge house into a cozy, welcoming and warm home of their own.
“When we moved in, it was such a novelty to live in a proper house. But it still felt like the in-law’s home,” our clients told us. “Our dream was to make it feel like our home.”
Our transformation skills were put to the test when we created the host-worthy kitchen space (complete with a barista bar!) that would double as the heart of their home and a place to make memories with their friends and family.
We upgraded and updated their dark and uninviting family room with fresh furnishings, flooring and lighting and turned those beautiful exposed beams into a feature point of the space.
The end result was a flow of modern, welcoming and authentic spaces that finally felt like home. And, yep … the invite was officially sent out!
Our clients had an eclectic style rich in history, culture and a lifetime of adventures. We wanted to highlight these stories in their home and give their memorabilia places to be seen and appreciated.
The at-home office was crafted to blend subtle elegance with a calming, casual atmosphere that would make it easy for our clients to enjoy spending time in the space (without it feeling like they were working!)
We carefully selected a pop of color as the feature wall in the primary suite and installed a gorgeous shiplap ledge wall for our clients to display their meaningful art and memorabilia.
Then, we carried the theme all the way into the ensuite to create a retreat that felt complete.

Idées déco pour un grand bar de salon sans évier classique en U et bois foncé avec aucun évier ou lavabo, un placard avec porte à panneau surélevé, plan de travail en marbre, une crédence bleue, une crédence en marbre, parquet clair et un plan de travail bleu.
Idées déco de bars de salon avec aucun évier ou lavabo et une crédence bleue
1