Idées déco de bars de salon avec aucun évier ou lavabo et une crédence
Trier par :
Budget
Trier par:Populaires du jour
21 - 40 sur 1 589 photos
1 sur 3
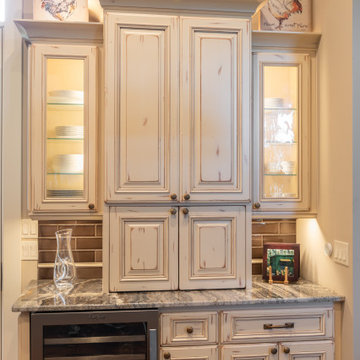
This home features a beautiful rustic white kitchen & a stunning dark stained kitchen behind, his & hers. Complete with top of the line appliances, serious storage, and a pantry fit with custom barn doors, these kitchens are what dreams are made of!
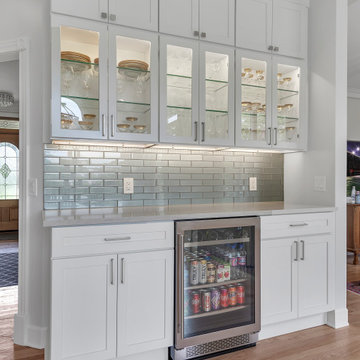
Inspiration pour un bar de salon linéaire traditionnel avec aucun évier ou lavabo, un placard à porte shaker, des portes de placard blanches, un plan de travail en quartz modifié, une crédence grise, une crédence en carrelage métro, un sol en bois brun, un sol marron et un plan de travail gris.

Cette image montre un petit bar de salon linéaire rustique avec aucun évier ou lavabo, un placard à porte shaker, des portes de placard blanches, une crédence blanche, une crédence en carrelage métro, parquet clair, un sol beige et un plan de travail gris.
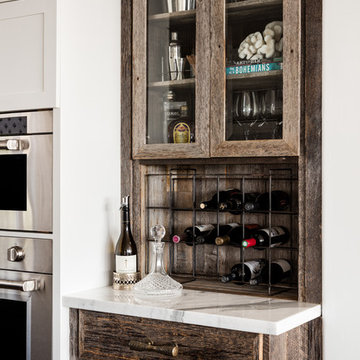
Réalisation d'un petit bar de salon marin en bois vieilli avec aucun évier ou lavabo, un placard à porte vitrée, une crédence en bois et un plan de travail blanc.
Photographer: Greg Premru
Idée de décoration pour un petit bar de salon linéaire tradition avec des portes de placard bleues, parquet clair, aucun évier ou lavabo, un placard sans porte, une crédence miroir et un plan de travail blanc.
Idée de décoration pour un petit bar de salon linéaire tradition avec des portes de placard bleues, parquet clair, aucun évier ou lavabo, un placard sans porte, une crédence miroir et un plan de travail blanc.

Birchwood Construction had the pleasure of working with Jonathan Lee Architects to revitalize this beautiful waterfront cottage. Located in the historic Belvedere Club community, the home's exterior design pays homage to its original 1800s grand Southern style. To honor the iconic look of this era, Birchwood craftsmen cut and shaped custom rafter tails and an elegant, custom-made, screen door. The home is framed by a wraparound front porch providing incomparable Lake Charlevoix views.
The interior is embellished with unique flat matte-finished countertops in the kitchen. The raw look complements and contrasts with the high gloss grey tile backsplash. Custom wood paneling captures the cottage feel throughout the rest of the home. McCaffery Painting and Decorating provided the finishing touches by giving the remodeled rooms a fresh coat of paint.
Photo credit: Phoenix Photographic
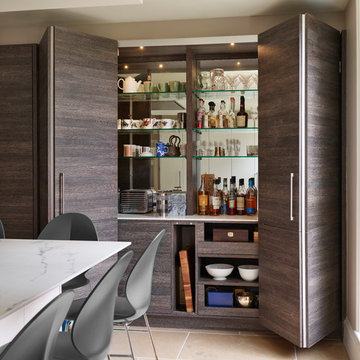
Darren Chung Photography Ltd
Inspiration pour un petit bar de salon linéaire design en bois foncé avec aucun évier ou lavabo, un placard à porte plane, une crédence miroir, un sol beige et un plan de travail blanc.
Inspiration pour un petit bar de salon linéaire design en bois foncé avec aucun évier ou lavabo, un placard à porte plane, une crédence miroir, un sol beige et un plan de travail blanc.

We remodeled the interior of this home including the kitchen with new walk into pantry with custom features, the master suite including bathroom, living room and dining room. We were able to add functional kitchen space by finishing our clients existing screen porch and create a media room upstairs by flooring off the vaulted ceiling.
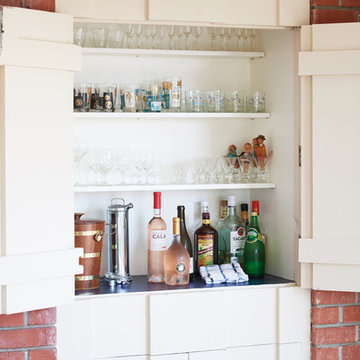
1950's mid-century modern beach house built by architect Richard Leitch in Carpinteria, California. Leitch built two one-story adjacent homes on the property which made for the perfect space to share seaside with family. In 2016, Emily restored the homes with a goal of melding past and present. Emily kept the beloved simple mid-century atmosphere while enhancing it with interiors that were beachy and fun yet durable and practical. The project also required complete re-landscaping by adding a variety of beautiful grasses and drought tolerant plants, extensive decking, fire pits, and repaving the driveway with cement and brick.
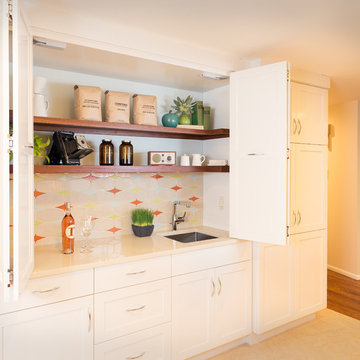
Cette image montre un petit bar de salon avec évier linéaire design en bois brun avec aucun évier ou lavabo, un placard avec porte à panneau encastré, un plan de travail en quartz modifié, une crédence multicolore, une crédence en carreau de porcelaine, parquet foncé et un sol marron.

Concealed behind this elegant storage unit is everything you need to host the perfect party! It houses everything from liquor, different types of glass, and small items like wine charms, napkins, corkscrews, etc. The under counter beverage cooler from Sub Zero is a great way to keep various beverages at hand! You can even store snacks and juice boxes for kids so they aren’t under foot after school! Follow us and check out our website's gallery to see the rest of this project and others!
Third Shift Photography

Butler Pantry and Bar
Design by Dalton Carpet One
Wellborn Cabinets- Cabinet Finish: Maple Bleu; Door Style: Sonoma; Countertops: Cherry Java; Floating Shelves: Deuley Designs; Floor Tile: Aplha Brick, Country Mix; Grout: Mapei Pewter; Backsplash: Metallix Collection Nickels Antique Copper; Grout: Mapei Chocolate; Paint: Benjamin Moore HC-77 Alexandria Beige
Photo by: Dennis McDaniel
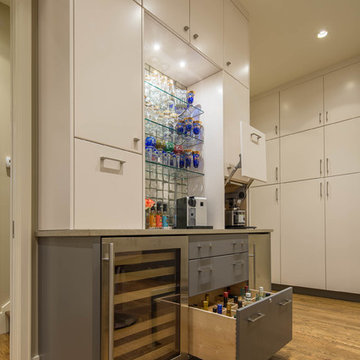
Christopher Davison, AIA
Cette photo montre un bar de salon avec évier linéaire moderne de taille moyenne avec aucun évier ou lavabo, un placard à porte plane, des portes de placard grises, un plan de travail en quartz modifié, une crédence en carreau de verre et parquet clair.
Cette photo montre un bar de salon avec évier linéaire moderne de taille moyenne avec aucun évier ou lavabo, un placard à porte plane, des portes de placard grises, un plan de travail en quartz modifié, une crédence en carreau de verre et parquet clair.
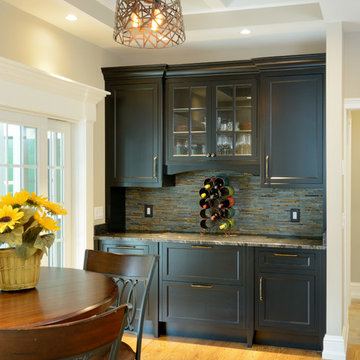
David Stansbury Photography
Aménagement d'un bar de salon avec évier linéaire classique de taille moyenne avec aucun évier ou lavabo, un placard à porte shaker, des portes de placard noires, un plan de travail en granite, une crédence multicolore, une crédence en carreau briquette, parquet clair et un sol marron.
Aménagement d'un bar de salon avec évier linéaire classique de taille moyenne avec aucun évier ou lavabo, un placard à porte shaker, des portes de placard noires, un plan de travail en granite, une crédence multicolore, une crédence en carreau briquette, parquet clair et un sol marron.
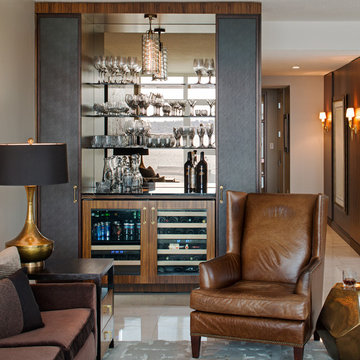
Design By- Jules Wilson I.D.
Photo Taken By- Brady Architectural Photography
Cette image montre un petit bar de salon avec évier linéaire design en bois brun avec aucun évier ou lavabo, une crédence miroir et un placard sans porte.
Cette image montre un petit bar de salon avec évier linéaire design en bois brun avec aucun évier ou lavabo, une crédence miroir et un placard sans porte.
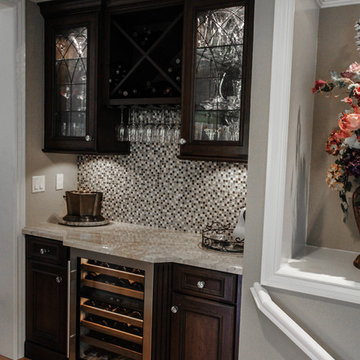
Dura Supreme Cherry Mocha, St Augustine Door Style, Mirror in Cabinets, Leaded Seedy Glass, X wine rack, Mosaic backsplash by Tile Shop in Coffee Cream, Sub Zero Wine refrigerator, Emtek Crystal knobs, Diano Reale Marble Ogee edge

In addition to replacing carpet with hardwood in this area, we added a full wall of timeless stained cabinetry with striking dark countertops and backsplash for a luxe pub feel. A new stainless wine fridge looks sleek next to the cabinetry with recessed LED lighting, a barware hanging system, and tiny “hidden” outlets.

The sophisticated wine library adjacent to the kitchen provides a cozy spot for friends and family to gather to share a glass of wine or to catch up on a good book. The striking dark blue cabinets showcase both open and closed storage cabinets and also a tall wine refrigerator that stores over 150 bottles of wine. The quartz countertop provides a durable bar top for entertaining, while built in electrical outlets provide the perfect spot to plug in a blender. Comfortable swivel chairs and a small marble cocktail table creates an intimate seating arrangement for visiting with guests or for unwinding with a good book. The 11' ceiling height and the large picture window add a bit of drama to the space, while an elegant sisal rug keeps the room from being too formal.

Versitile as either a coffee & tea station or a home for your their wine collection, we found the perfect nook for this added function that sits conveniently between the dining area, living area, and kitchen.
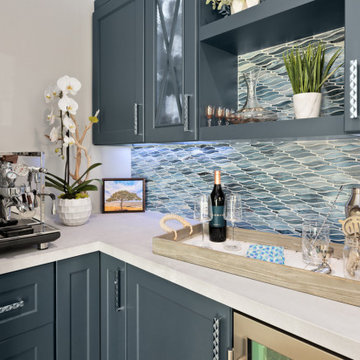
This beverage center is located adjacent to the kitchen and joint living area composed of greys, whites and blue accents. Our main focus was to create a space that would grab people’s attention, and be a feature of the kitchen. The cabinet color is a rich blue (amalfi) that creates a moody, elegant, and sleek atmosphere for the perfect cocktail hour.
This client is one who is not afraid to add sparkle, use fun patterns, and design with bold colors. For that added fun design we utilized glass Vihara tile in a iridescent finish along the back wall and behind the floating shelves. The cabinets with glass doors also have a wood mullion for an added accent. This gave our client a space to feature his beautiful collection of specialty glassware. The quilted hardware in a polished chrome finish adds that extra sparkle element to the design. This design maximizes storage space with a lazy susan in the corner, and pull-out cabinet organizers for beverages, spirits, and utensils.
Idées déco de bars de salon avec aucun évier ou lavabo et une crédence
2