Idées déco de bars de salon avec des portes de placard blanches et plan de travail en marbre
Trier par :
Budget
Trier par:Populaires du jour
121 - 140 sur 579 photos
1 sur 3
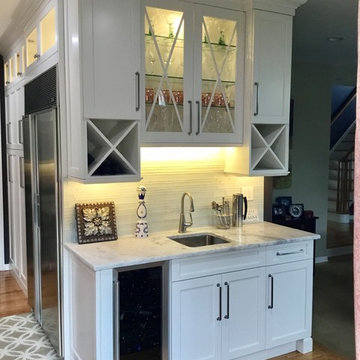
Exemple d'un petit bar de salon avec évier linéaire chic avec un évier encastré, un placard à porte affleurante, des portes de placard blanches, plan de travail en marbre, une crédence blanche, un sol en bois brun et un sol marron.
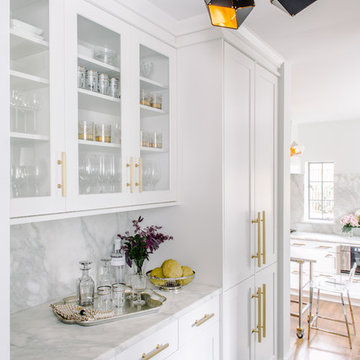
Photo credit: Robert Radifera Photography
Idée de décoration pour un grand bar de salon tradition en L avec un placard avec porte à panneau encastré, des portes de placard blanches, plan de travail en marbre, une crédence blanche, une crédence en marbre, un sol en bois brun et un sol marron.
Idée de décoration pour un grand bar de salon tradition en L avec un placard avec porte à panneau encastré, des portes de placard blanches, plan de travail en marbre, une crédence blanche, une crédence en marbre, un sol en bois brun et un sol marron.
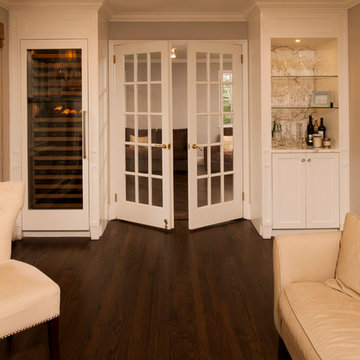
Aménagement d'un bar de salon avec évier linéaire classique de taille moyenne avec aucun évier ou lavabo, un placard à porte shaker, des portes de placard blanches, plan de travail en marbre, une crédence beige, une crédence en dalle de pierre et parquet foncé.
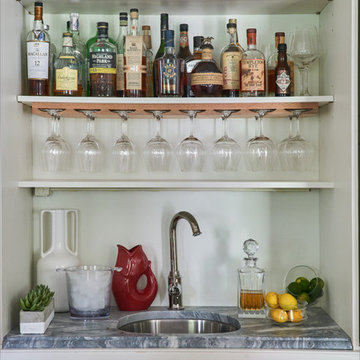
Classic shapes, a good flow imbued with plenty of lifestyle to suit this family — indoors and out.
Idées déco pour un bar de salon avec évier linéaire classique avec un évier encastré, une crédence blanche, un plan de travail gris, un placard à porte plane, des portes de placard blanches et plan de travail en marbre.
Idées déco pour un bar de salon avec évier linéaire classique avec un évier encastré, une crédence blanche, un plan de travail gris, un placard à porte plane, des portes de placard blanches et plan de travail en marbre.
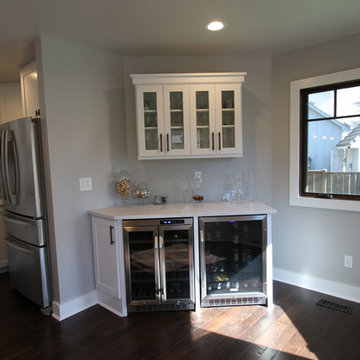
Aménagement d'un petit bar de salon avec évier linéaire classique avec des portes de placard blanches, plan de travail en marbre, parquet foncé, un sol marron, aucun évier ou lavabo et un placard à porte vitrée.
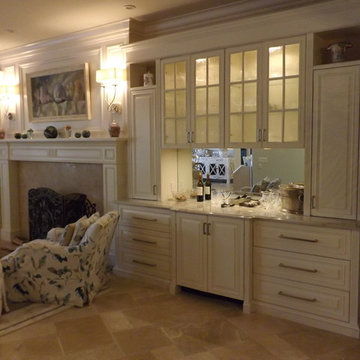
Cette photo montre un bar de salon avec évier linéaire chic de taille moyenne avec aucun évier ou lavabo, un placard avec porte à panneau surélevé, des portes de placard blanches, plan de travail en marbre, une crédence miroir et un sol en travertin.
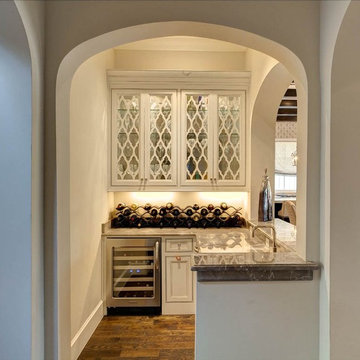
Idée de décoration pour un bar de salon avec évier tradition en L de taille moyenne avec un placard à porte vitrée, des portes de placard blanches, plan de travail en marbre, parquet foncé et un sol marron.
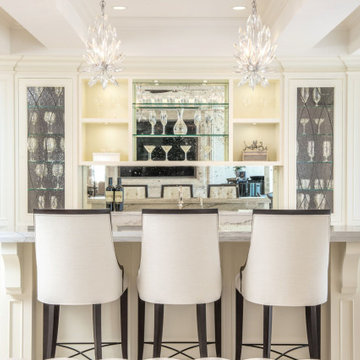
A gorgeous custom wet bar with perfect style touches.
Réalisation d'un bar de salon avec évier linéaire tradition de taille moyenne avec un évier posé, un placard à porte shaker, des portes de placard blanches, plan de travail en marbre, une crédence en feuille de verre, un sol en marbre, un sol blanc et un plan de travail blanc.
Réalisation d'un bar de salon avec évier linéaire tradition de taille moyenne avec un évier posé, un placard à porte shaker, des portes de placard blanches, plan de travail en marbre, une crédence en feuille de verre, un sol en marbre, un sol blanc et un plan de travail blanc.
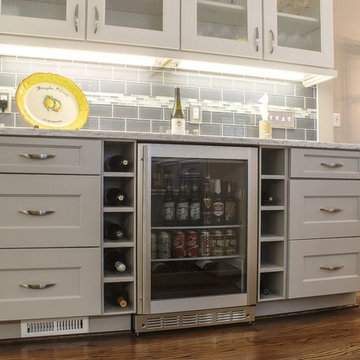
Mary Ann Thompson - Designer
Capital Kitchen and Bath - Remodeler
Eagle Photography
Idée de décoration pour un petit bar de salon avec évier linéaire tradition avec aucun évier ou lavabo, un placard à porte vitrée, des portes de placard blanches, plan de travail en marbre, une crédence grise, une crédence en carrelage métro, parquet foncé et un sol marron.
Idée de décoration pour un petit bar de salon avec évier linéaire tradition avec aucun évier ou lavabo, un placard à porte vitrée, des portes de placard blanches, plan de travail en marbre, une crédence grise, une crédence en carrelage métro, parquet foncé et un sol marron.

We transformed this property from top to bottom. Kitchen remodel, Bathroom remodel, Living/ dining remodel, the Hardscaped driveway and fresh sod. The kitchen boasts a 6 burner gas stove, energy efficient refrigerator & dishwasher, a conveniently located mini dry bar, decadent chandeliers and bright hardwood flooring.

Réalisation d'un grand bar de salon minimaliste en U avec un placard à porte shaker, des portes de placard blanches, plan de travail en marbre, une crédence grise, une crédence en marbre, un sol en bois brun et un sol marron.
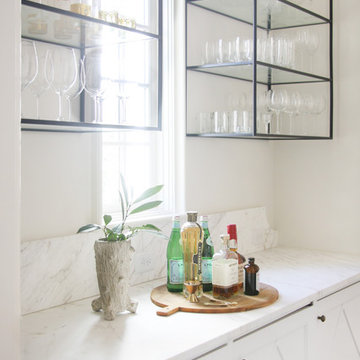
Réalisation d'un bar de salon tradition avec des portes de placard blanches et plan de travail en marbre.
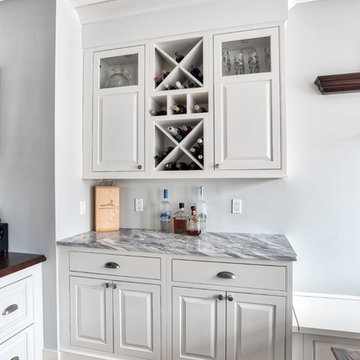
Entertaining space within the kitchen this bar neatly stores the liquor in extra deep rollout trays. Thorton doors lighten up the space showing off the decorative glass on display.
Photos by Chris Veith
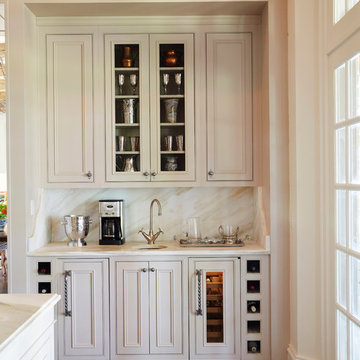
Inspiration pour un grand bar de salon traditionnel avec un placard à porte affleurante, des portes de placard blanches, plan de travail en marbre, parquet foncé, une crédence blanche, une crédence en dalle de pierre et un évier encastré.
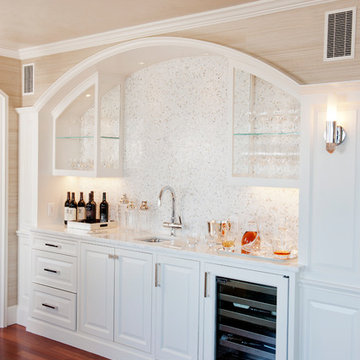
Photo Credit: Webb Chappell / Betsy Bassett
Idée de décoration pour un bar de salon avec évier linéaire tradition de taille moyenne avec un évier encastré, un placard avec porte à panneau surélevé, des portes de placard blanches, plan de travail en marbre, une crédence blanche, une crédence en mosaïque, un sol marron, parquet foncé et un plan de travail blanc.
Idée de décoration pour un bar de salon avec évier linéaire tradition de taille moyenne avec un évier encastré, un placard avec porte à panneau surélevé, des portes de placard blanches, plan de travail en marbre, une crédence blanche, une crédence en mosaïque, un sol marron, parquet foncé et un plan de travail blanc.
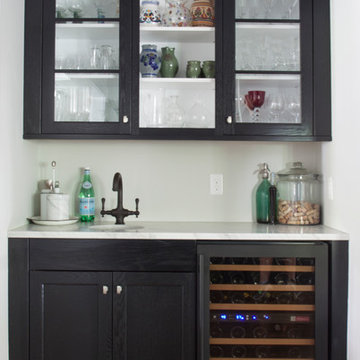
Inspiration pour un grand bar de salon traditionnel en L avec un placard à porte shaker, des portes de placard blanches, plan de travail en marbre, une crédence blanche et parquet foncé.

Experience the newest masterpiece by XPC Investment with California Contemporary design by Jessica Koltun Home in Forest Hollow. This gorgeous home on nearly a half acre lot with a pool has been superbly rebuilt with unparalleled style & custom craftsmanship offering a functional layout for entertaining & everyday living. The open floor plan is flooded with natural light and filled with design details including white oak engineered flooring, cement fireplace, custom wall and ceiling millwork, floating shelves, soft close cabinetry, marble countertops and much more. Amenities include a dedicated study, formal dining room, a kitchen with double islands, gas range, built in refrigerator, and butler wet bar. Retire to your Owner's suite featuring private access to your lush backyard, a generous shower & walk-in closet. Soak up the sun, or be the life of the party in your private, oversized backyard with pool perfect for entertaining. This home combines the very best of location and style!
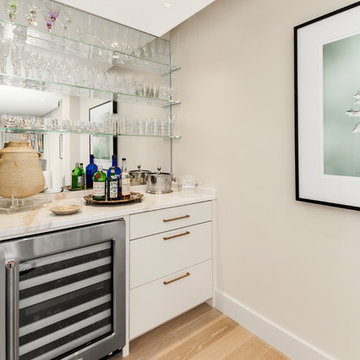
Versatile Imaging
Exemple d'un petit bar de salon linéaire chic avec aucun évier ou lavabo, un placard à porte plane, des portes de placard blanches, plan de travail en marbre, une crédence miroir, parquet clair et un plan de travail blanc.
Exemple d'un petit bar de salon linéaire chic avec aucun évier ou lavabo, un placard à porte plane, des portes de placard blanches, plan de travail en marbre, une crédence miroir, parquet clair et un plan de travail blanc.

We loved updating this 1977 house giving our clients a more transitional kitchen, living room and powder bath. Our clients are very busy and didn’t want too many options. Our designers narrowed down their selections and gave them just enough options to choose from without being overwhelming.
In the kitchen, we replaced the cabinetry without changing the locations of the walls, doors openings or windows. All finished were replaced with beautiful cabinets, counter tops, sink, back splash and faucet hardware.
In the Master bathroom, we added all new finishes. There are two closets in the bathroom that did not change but everything else did. We.added pocket doors to the bedroom, where there were no doors before. Our clients wanted taller 36” height cabinets and a seated makeup vanity, so we were able to accommodate those requests without any problems. We added new lighting, mirrors, counter top and all new plumbing fixtures in addition to removing the soffits over the vanities and the shower, really opening up the space and giving it a new modern look. They had also been living with the cold and hot water reversed in the shower, so we also fixed that for them!
In their living room, they wanted to update the dark paneling, remove the large stone from the curved fireplace wall and they wanted a new mantel. We flattened the wall, added a TV niche above fireplace and moved the cable connections, so they have exactly what they wanted. We left the wood paneling on the walls but painted them a light color to brighten up the room.
There was a small wet bar between the living room and their family room. They liked the bar area but didn’t feel that they needed the sink, so we removed and capped the water lines and gave the bar an updated look by adding new counter tops and shelving. They had some previous water damage to their floors, so the wood flooring was replaced throughout the den and all connecting areas, making the transition from one room to the other completely seamless. In the end, the clients love their new space and are able to really enjoy their updated home and now plan stay there for a little longer!
Design/Remodel by Hatfield Builders & Remodelers | Photography by Versatile Imaging
Less

A client was eager to turn a dated built-in unit into a sophisticated, entertaining space that was highly functional. The gunmetal open shelving unit with integrated LED lighting in the horizontal bars makes a bold design statement. Twin cabinetry columns with seeded glass fronts and interior lighting provide ample storage for spirits and glassware, while lower cabinets seamlessly conceal beverage drawers and a wine refrigeration unit. The modern, frameless slab cabinetry is accented by unlaquered brass hardware, with subtle ribbing adding texture. The marble countertop is backed by a 10" high marble backsplash that blends into the faux finish painted to seamlessly match the striking stone. A memorable design element is the circular, burnished nickel sink with satin brass ring detailing.
Idées déco de bars de salon avec des portes de placard blanches et plan de travail en marbre
7