Idées déco de bars de salon avec des portes de placard blanches et sol en béton ciré
Trier par :
Budget
Trier par:Populaires du jour
1 - 20 sur 78 photos
1 sur 3

Mark Woods
Aménagement d'un petit bar de salon avec évier linéaire rétro avec des portes de placard blanches, un plan de travail en bois, une crédence blanche, sol en béton ciré, un évier posé et un placard à porte plane.
Aménagement d'un petit bar de salon avec évier linéaire rétro avec des portes de placard blanches, un plan de travail en bois, une crédence blanche, sol en béton ciré, un évier posé et un placard à porte plane.
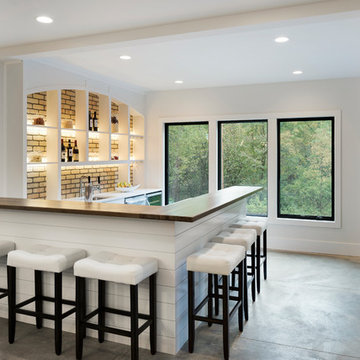
An entertainers paradise with a walk behind wet bar which features, a dishwasher, wine refrigerator, and tap beer. Guests can sit at the bar or in the booth style seating. Photo by Space Crafting

Exemple d'un bar de salon parallèle éclectique de taille moyenne avec des tabourets, des portes de placard blanches, une crédence miroir, un placard sans porte, plan de travail en marbre, sol en béton ciré et aucun évier ou lavabo.
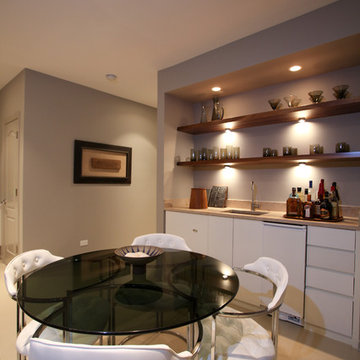
Aménagement d'un grand bar de salon avec évier linéaire moderne avec un évier encastré, un placard à porte plane, des portes de placard blanches, sol en béton ciré et un sol beige.
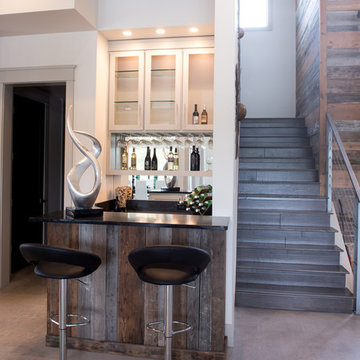
Wet bar in family room with rustic wood on front of seving bar
Exemple d'un bar de salon avec évier linéaire tendance de taille moyenne avec un placard à porte plane, des portes de placard blanches, un plan de travail en quartz modifié, une crédence miroir et sol en béton ciré.
Exemple d'un bar de salon avec évier linéaire tendance de taille moyenne avec un placard à porte plane, des portes de placard blanches, un plan de travail en quartz modifié, une crédence miroir et sol en béton ciré.
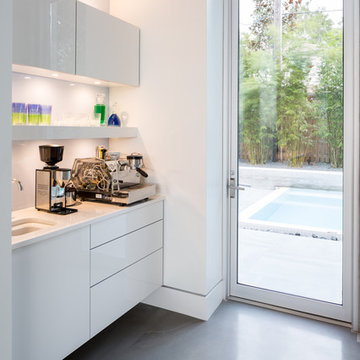
Ryan Begley Photography
Idée de décoration pour un bar de salon avec évier linéaire minimaliste de taille moyenne avec un évier encastré, un placard à porte plane, des portes de placard blanches, un plan de travail en quartz modifié, une crédence bleue, une crédence en feuille de verre et sol en béton ciré.
Idée de décoration pour un bar de salon avec évier linéaire minimaliste de taille moyenne avec un évier encastré, un placard à porte plane, des portes de placard blanches, un plan de travail en quartz modifié, une crédence bleue, une crédence en feuille de verre et sol en béton ciré.

Cette image montre un grand bar de salon urbain en U avec des tabourets, un évier encastré, un placard avec porte à panneau encastré, des portes de placard blanches, plan de travail en marbre, une crédence marron, une crédence en brique et sol en béton ciré.
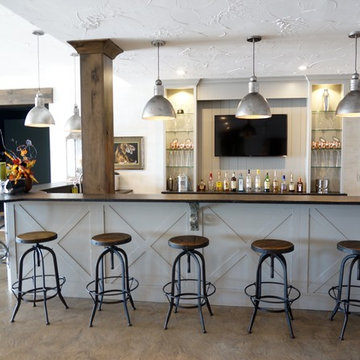
Interior Design and home furnishings by Laura Sirpilla Bosworth, Laura of Pembroke, Inc
Lighting and home furnishings available through Laura of Pembroke, 330-477-4455 or visit www.lauraofpembroke.com for details

Cette image montre un grand bar de salon linéaire marin avec sol en béton ciré, un sol gris, des tabourets, un placard à porte plane, des portes de placard blanches, une crédence bleue, une crédence en bois et un plan de travail gris.
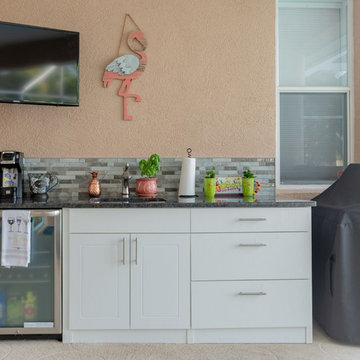
The kitchen may be for the wife but this outdoor bar is definitely for the husband. All selections for this project were made by the husband to give him his ultimate Outdoor Man Cave. Equipped with plenty of cold beer in the fridge and a TV for Sunday Night Football, this space is a mini Florida Escape.
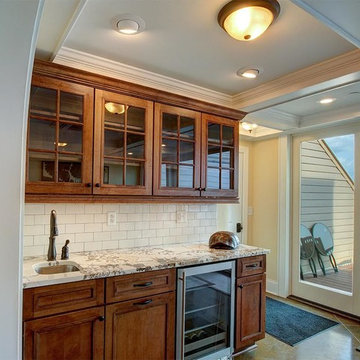
Cette image montre un bar de salon avec évier linéaire traditionnel de taille moyenne avec un évier encastré, un placard avec porte à panneau encastré, des portes de placard blanches, un plan de travail en granite, une crédence blanche, une crédence en carrelage métro et sol en béton ciré.

Our clients were relocating from the upper peninsula to the lower peninsula and wanted to design a retirement home on their Lake Michigan property. The topography of their lot allowed for a walk out basement which is practically unheard of with how close they are to the water. Their view is fantastic, and the goal was of course to take advantage of the view from all three levels. The positioning of the windows on the main and upper levels is such that you feel as if you are on a boat, water as far as the eye can see. They were striving for a Hamptons / Coastal, casual, architectural style. The finished product is just over 6,200 square feet and includes 2 master suites, 2 guest bedrooms, 5 bathrooms, sunroom, home bar, home gym, dedicated seasonal gear / equipment storage, table tennis game room, sauna, and bonus room above the attached garage. All the exterior finishes are low maintenance, vinyl, and composite materials to withstand the blowing sands from the Lake Michigan shoreline.
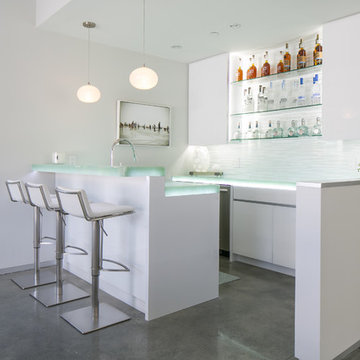
Ryan Garvin
Réalisation d'un bar de salon parallèle design de taille moyenne avec un placard à porte plane, des portes de placard blanches, un plan de travail en verre, une crédence blanche et sol en béton ciré.
Réalisation d'un bar de salon parallèle design de taille moyenne avec un placard à porte plane, des portes de placard blanches, un plan de travail en verre, une crédence blanche et sol en béton ciré.

The Parkgate was designed from the inside out to give homage to the past. It has a welcoming wraparound front porch and, much like its ancestors, a surprising grandeur from floor to floor. The stair opens to a spectacular window with flanking bookcases, making the family space as special as the public areas of the home. The formal living room is separated from the family space, yet reconnected with a unique screened porch ideal for entertaining. The large kitchen, with its built-in curved booth and large dining area to the front of the home, is also ideal for entertaining. The back hall entry is perfect for a large family, with big closets, locker areas, laundry home management room, bath and back stair. The home has a large master suite and two children's rooms on the second floor, with an uncommon third floor boasting two more wonderful bedrooms. The lower level is every family’s dream, boasting a large game room, guest suite, family room and gymnasium with 14-foot ceiling. The main stair is split to give further separation between formal and informal living. The kitchen dining area flanks the foyer, giving it a more traditional feel. Upon entering the home, visitors can see the welcoming kitchen beyond.
Photographer: David Bixel
Builder: DeHann Homes
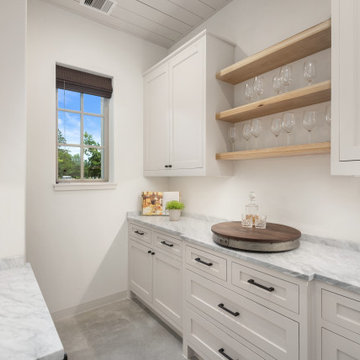
Exemple d'un bar de salon sans évier parallèle chic de taille moyenne avec un placard avec porte à panneau encastré, des portes de placard blanches, sol en béton ciré, un sol gris et un plan de travail gris.
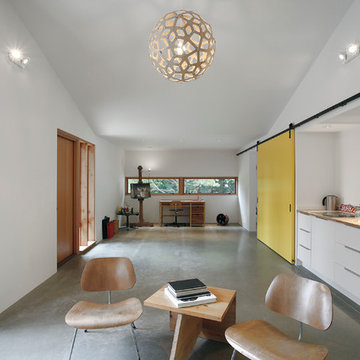
Mark Woods
Idée de décoration pour un petit bar de salon avec évier linéaire vintage avec un évier posé, un placard à porte plane, des portes de placard blanches, un plan de travail en bois, une crédence blanche et sol en béton ciré.
Idée de décoration pour un petit bar de salon avec évier linéaire vintage avec un évier posé, un placard à porte plane, des portes de placard blanches, un plan de travail en bois, une crédence blanche et sol en béton ciré.
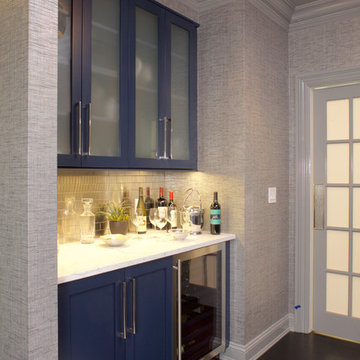
Carrying the navy blue island color into the Butler's Pantry gives personality to this space. On the opposite wall (not shown) are additional frosted glass cabinets above and storage below.
Space planning and cabinetry design: Jennifer Howard, JWH
Photography: Mick Hales, Greenworld Productions
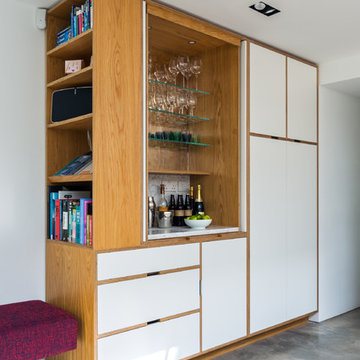
Idée de décoration pour un bar de salon avec évier minimaliste de taille moyenne avec un placard à porte plane, des portes de placard blanches, sol en béton ciré et un sol gris.
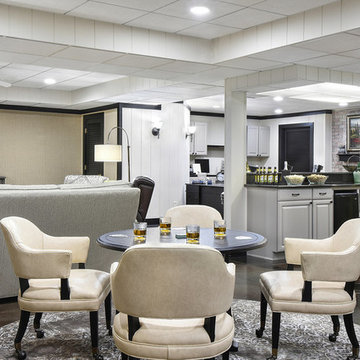
Inspiration pour un bar de salon traditionnel en U de taille moyenne avec sol en béton ciré, un sol gris, des tabourets, un évier encastré, un placard avec porte à panneau surélevé et des portes de placard blanches.
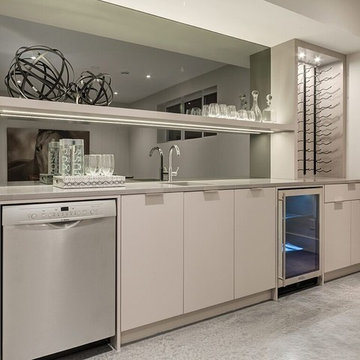
Exemple d'un bar de salon avec évier linéaire tendance de taille moyenne avec un évier encastré, un placard à porte plane, des portes de placard blanches, plan de travail en marbre, sol en béton ciré et une crédence miroir.
Idées déco de bars de salon avec des portes de placard blanches et sol en béton ciré
1