Idées déco de bars de salon avec des portes de placard blanches et sol en stratifié
Trier par :
Budget
Trier par:Populaires du jour
41 - 60 sur 76 photos
1 sur 3
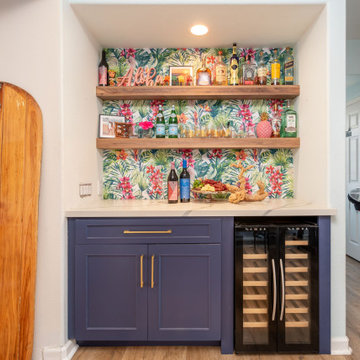
Réalisation d'un grand bar de salon champêtre en U avec un placard avec porte à panneau encastré, des portes de placard blanches, un plan de travail en quartz modifié, une crédence bleue, une crédence en céramique, sol en stratifié, un sol multicolore et un plan de travail blanc.
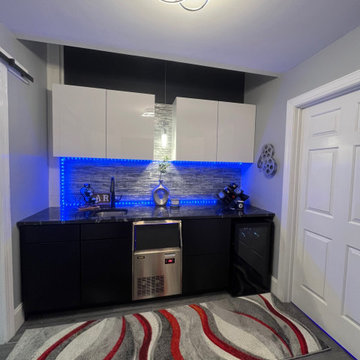
modern bar with led lighting choice all connected to smart lighting in theater room, ice maker, wine cooler, tile backsplash modern cabinets w/ touch-on bar sink
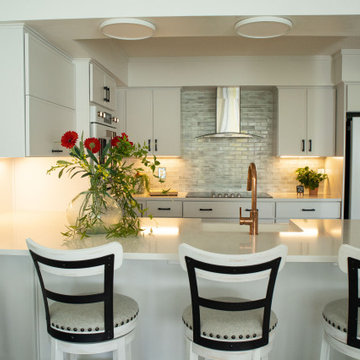
Cette photo montre un bar de salon parallèle tendance de taille moyenne avec des tabourets, un évier encastré, un placard avec porte à panneau encastré, des portes de placard blanches, un plan de travail en quartz modifié, une crédence grise, sol en stratifié et un plan de travail blanc.
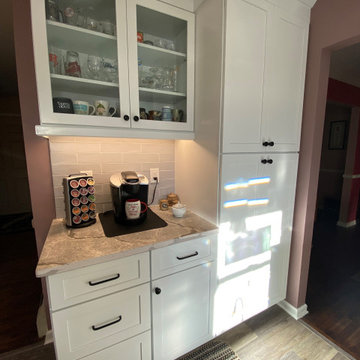
Idée de décoration pour un bar de salon design en L de taille moyenne avec un placard à porte shaker, des portes de placard blanches, un plan de travail en quartz modifié, une crédence grise, une crédence en carreau de porcelaine, sol en stratifié, un sol marron et un plan de travail gris.
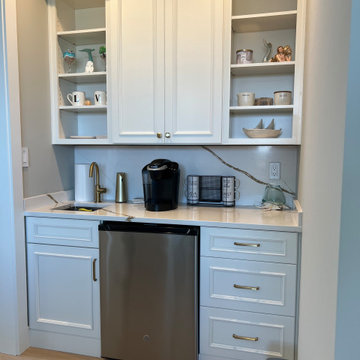
Imperio Dove Fabuwood cabinets for a coffee bar with a sink, dishwasher, open shelving and electrical.
Aménagement d'un bar de salon avec évier linéaire bord de mer avec un évier encastré, un placard à porte affleurante, des portes de placard blanches, un plan de travail en quartz modifié, une crédence blanche, une crédence en quartz modifié, sol en stratifié, un sol marron et un plan de travail blanc.
Aménagement d'un bar de salon avec évier linéaire bord de mer avec un évier encastré, un placard à porte affleurante, des portes de placard blanches, un plan de travail en quartz modifié, une crédence blanche, une crédence en quartz modifié, sol en stratifié, un sol marron et un plan de travail blanc.
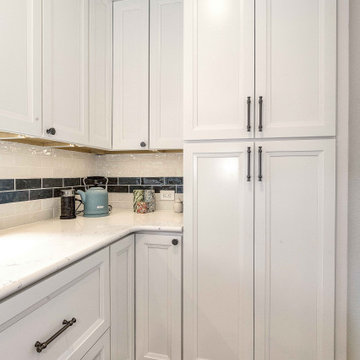
Kitchen and fireplace remodel to update the space from dark and dated to bright and fun.
Idées déco pour un bar de salon de taille moyenne avec un évier encastré, un placard à porte shaker, des portes de placard blanches, un plan de travail en quartz modifié, une crédence multicolore, une crédence en carreau de porcelaine, sol en stratifié et un sol marron.
Idées déco pour un bar de salon de taille moyenne avec un évier encastré, un placard à porte shaker, des portes de placard blanches, un plan de travail en quartz modifié, une crédence multicolore, une crédence en carreau de porcelaine, sol en stratifié et un sol marron.
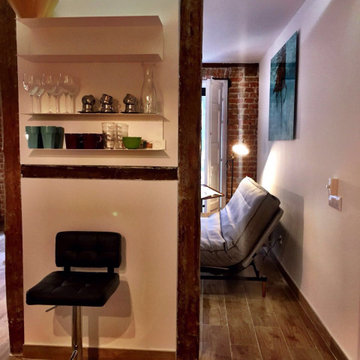
La vivienda tiene un pequeño espacio de bar entre el salón y la cocina.
Idée de décoration pour un petit bar de salon sans évier linéaire bohème avec un placard sans porte, des portes de placard blanches, un plan de travail en inox, sol en stratifié, un sol marron et un plan de travail blanc.
Idée de décoration pour un petit bar de salon sans évier linéaire bohème avec un placard sans porte, des portes de placard blanches, un plan de travail en inox, sol en stratifié, un sol marron et un plan de travail blanc.
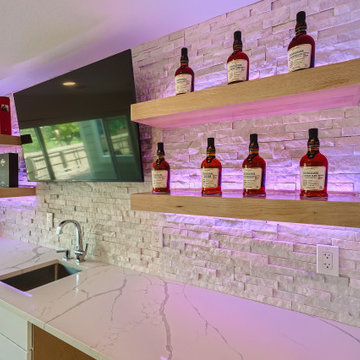
Beautiful open concept basement with a gorgeous wet bar and custom liquor cabinet
Idée de décoration pour un grand bar de salon avec évier parallèle minimaliste avec un évier encastré, un placard à porte plane, des portes de placard blanches, un plan de travail en quartz modifié, une crédence blanche, une crédence en carrelage de pierre, sol en stratifié, un sol beige et un plan de travail blanc.
Idée de décoration pour un grand bar de salon avec évier parallèle minimaliste avec un évier encastré, un placard à porte plane, des portes de placard blanches, un plan de travail en quartz modifié, une crédence blanche, une crédence en carrelage de pierre, sol en stratifié, un sol beige et un plan de travail blanc.
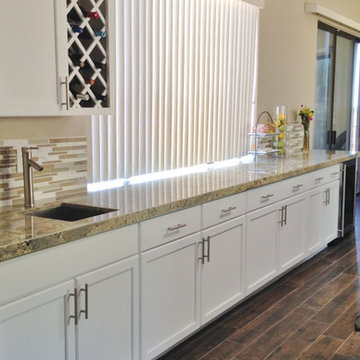
Inspiration pour un bar de salon avec évier linéaire design de taille moyenne avec un évier encastré, un placard à porte shaker, des portes de placard blanches, un plan de travail en granite, une crédence beige, une crédence en carreau de verre, sol en stratifié et un sol marron.
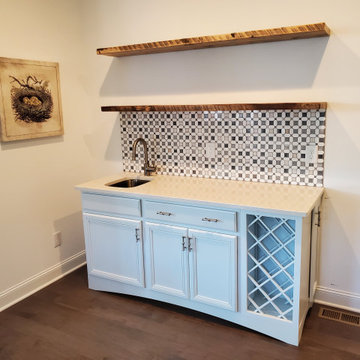
Custom wetbar addition, added new plumbing with wetbar sink and oulets to code. White merillat classic cabinets customized with wine rack. Rustic floating shelves.
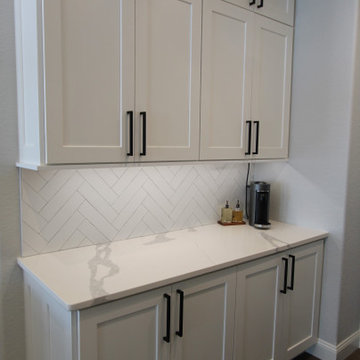
Aménagement d'un bar de salon campagne avec un placard avec porte à panneau encastré, des portes de placard blanches, un plan de travail en quartz modifié, une crédence blanche, une crédence en carrelage métro, sol en stratifié, un sol marron et un plan de travail blanc.
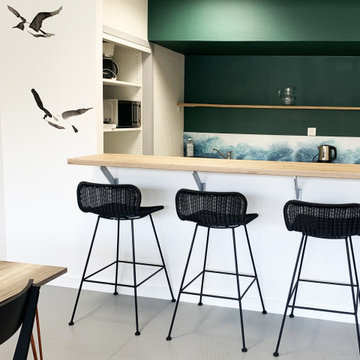
Décoration et aménagement pour un bureau d'étude. Accueil, 2 salles de réunion, les couloirs, la cuisine, une salle de repas et un salle de repos.
Création des espaces cuisine / salle de repas, ouverture des murs existant pour créer un espace aéré, agréable et conviviale.
Une inspiration bord de mer.
Ici une fresque pensé avec l'artiste Fanny @Vaguegraphique, reproduction de la plage de Perelot.
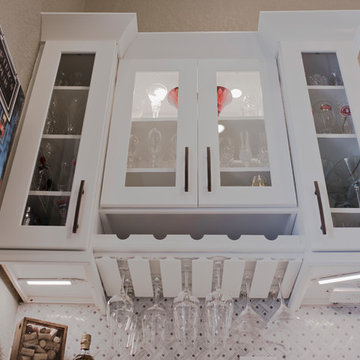
Angye Bueno
Idée de décoration pour un bar de salon avec évier tradition en U de taille moyenne avec un placard à porte shaker, des portes de placard blanches, un plan de travail en quartz modifié, une crédence beige, une crédence en mosaïque, sol en stratifié, un sol marron et un plan de travail blanc.
Idée de décoration pour un bar de salon avec évier tradition en U de taille moyenne avec un placard à porte shaker, des portes de placard blanches, un plan de travail en quartz modifié, une crédence beige, une crédence en mosaïque, sol en stratifié, un sol marron et un plan de travail blanc.
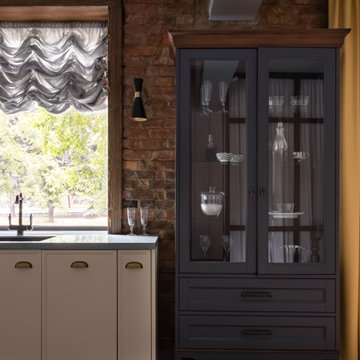
Cette image montre un bar de salon en L de taille moyenne avec un évier encastré, un placard à porte plane, des portes de placard blanches, un plan de travail en surface solide, une crédence marron, une crédence en céramique, sol en stratifié et un plan de travail bleu.
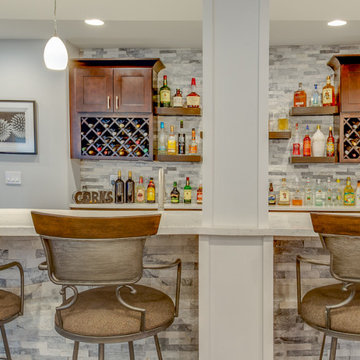
Cette photo montre un grand bar de salon avec évier chic en L avec un évier encastré, un placard avec porte à panneau encastré, des portes de placard blanches, un plan de travail en quartz, une crédence grise, une crédence en carrelage de pierre, sol en stratifié, un sol marron et un plan de travail blanc.
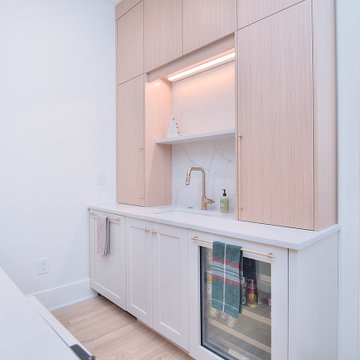
Dishwasher and beverage cooler, upper cabinets are rift-cut oak
Exemple d'un bar de salon moderne avec un évier encastré, un placard à porte plane, des portes de placard blanches, un plan de travail en quartz modifié, une crédence blanche, une crédence en quartz modifié, sol en stratifié, un sol marron et un plan de travail blanc.
Exemple d'un bar de salon moderne avec un évier encastré, un placard à porte plane, des portes de placard blanches, un plan de travail en quartz modifié, une crédence blanche, une crédence en quartz modifié, sol en stratifié, un sol marron et un plan de travail blanc.
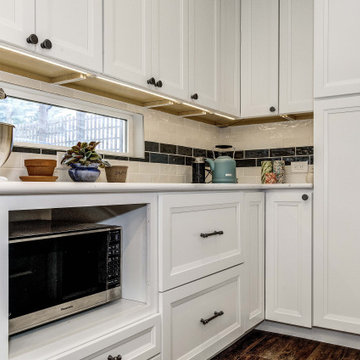
Kitchen and fireplace remodel to update the space from dark and dated to bright and fun.
Cette photo montre un bar de salon de taille moyenne avec un évier encastré, un placard à porte shaker, des portes de placard blanches, un plan de travail en quartz modifié, une crédence multicolore, une crédence en carreau de porcelaine, sol en stratifié et un sol marron.
Cette photo montre un bar de salon de taille moyenne avec un évier encastré, un placard à porte shaker, des portes de placard blanches, un plan de travail en quartz modifié, une crédence multicolore, une crédence en carreau de porcelaine, sol en stratifié et un sol marron.
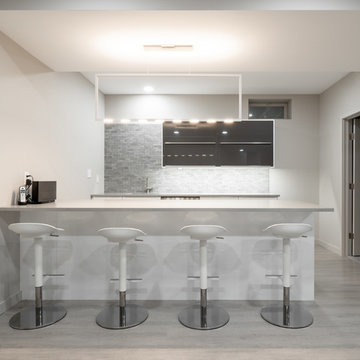
We renovated the master bathroom, the kids' en suite bathroom, and the basement in this modern home in West Chester, PA. The bathrooms as very sleek and modern, with flat panel, high gloss cabinetry, white quartz counters, and gray porcelain tile floors. The basement features a main living area with a play area and a wet bar, an exercise room, a home theatre and a bathroom. These areas, too, are sleek and modern with gray laminate flooring, unique lighting, and a gray and white color palette that ties the area together.
Rudloff Custom Builders has won Best of Houzz for Customer Service in 2014, 2015 2016 and 2017. We also were voted Best of Design in 2016, 2017 and 2018, which only 2% of professionals receive. Rudloff Custom Builders has been featured on Houzz in their Kitchen of the Week, What to Know About Using Reclaimed Wood in the Kitchen as well as included in their Bathroom WorkBook article. We are a full service, certified remodeling company that covers all of the Philadelphia suburban area. This business, like most others, developed from a friendship of young entrepreneurs who wanted to make a difference in their clients’ lives, one household at a time. This relationship between partners is much more than a friendship. Edward and Stephen Rudloff are brothers who have renovated and built custom homes together paying close attention to detail. They are carpenters by trade and understand concept and execution. Rudloff Custom Builders will provide services for you with the highest level of professionalism, quality, detail, punctuality and craftsmanship, every step of the way along our journey together.
Specializing in residential construction allows us to connect with our clients early in the design phase to ensure that every detail is captured as you imagined. One stop shopping is essentially what you will receive with Rudloff Custom Builders from design of your project to the construction of your dreams, executed by on-site project managers and skilled craftsmen. Our concept: envision our client’s ideas and make them a reality. Our mission: CREATING LIFETIME RELATIONSHIPS BUILT ON TRUST AND INTEGRITY.
Photo Credit: JMB Photoworks
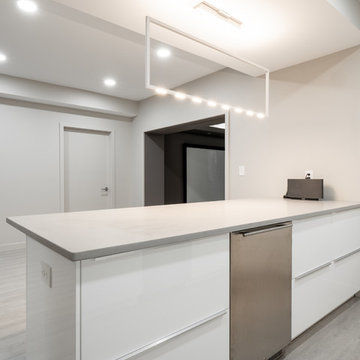
We renovated the master bathroom, the kids' en suite bathroom, and the basement in this modern home in West Chester, PA. The bathrooms as very sleek and modern, with flat panel, high gloss cabinetry, white quartz counters, and gray porcelain tile floors. The basement features a main living area with a play area and a wet bar, an exercise room, a home theatre and a bathroom. These areas, too, are sleek and modern with gray laminate flooring, unique lighting, and a gray and white color palette that ties the area together.
Rudloff Custom Builders has won Best of Houzz for Customer Service in 2014, 2015 2016 and 2017. We also were voted Best of Design in 2016, 2017 and 2018, which only 2% of professionals receive. Rudloff Custom Builders has been featured on Houzz in their Kitchen of the Week, What to Know About Using Reclaimed Wood in the Kitchen as well as included in their Bathroom WorkBook article. We are a full service, certified remodeling company that covers all of the Philadelphia suburban area. This business, like most others, developed from a friendship of young entrepreneurs who wanted to make a difference in their clients’ lives, one household at a time. This relationship between partners is much more than a friendship. Edward and Stephen Rudloff are brothers who have renovated and built custom homes together paying close attention to detail. They are carpenters by trade and understand concept and execution. Rudloff Custom Builders will provide services for you with the highest level of professionalism, quality, detail, punctuality and craftsmanship, every step of the way along our journey together.
Specializing in residential construction allows us to connect with our clients early in the design phase to ensure that every detail is captured as you imagined. One stop shopping is essentially what you will receive with Rudloff Custom Builders from design of your project to the construction of your dreams, executed by on-site project managers and skilled craftsmen. Our concept: envision our client’s ideas and make them a reality. Our mission: CREATING LIFETIME RELATIONSHIPS BUILT ON TRUST AND INTEGRITY.
Photo Credit: JMB Photoworks
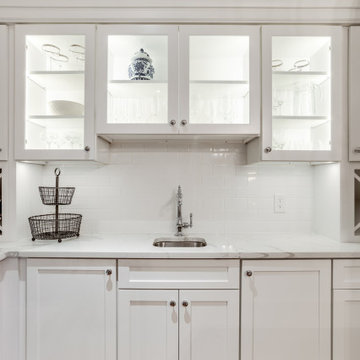
This Simply designed Bar includes a Stainless Steel under-mount wet sink and stately Polished Chrome Kohler faucet.
Both In-Cabinet and under-cabinet lighting highlights the space.
Idées déco de bars de salon avec des portes de placard blanches et sol en stratifié
3