Idées déco de bars de salon avec des portes de placard blanches et un plan de travail marron
Trier par :
Budget
Trier par:Populaires du jour
141 - 160 sur 192 photos
1 sur 3
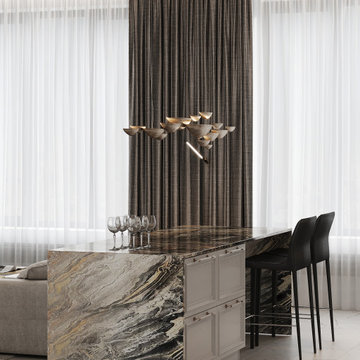
Cette photo montre un bar de salon parallèle chic de taille moyenne avec des tabourets, un placard à porte affleurante, des portes de placard blanches, plan de travail en marbre, une crédence blanche, une crédence en carreau de porcelaine, un sol en carrelage de céramique, un sol blanc et un plan de travail marron.
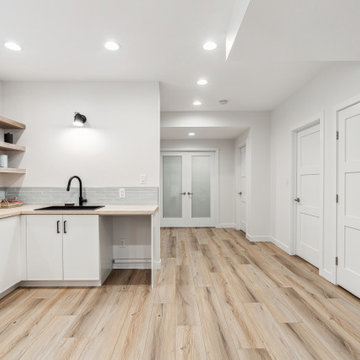
Cette photo montre un bar de salon avec évier tendance en L avec un évier posé, un placard à porte plane, des portes de placard blanches, un plan de travail en bois, une crédence blanche, une crédence en céramique, un sol en vinyl, un sol marron et un plan de travail marron.
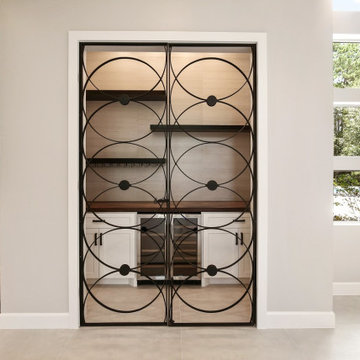
A grand entrance for a grand home! When you walk into this remodeled home you are greeted by two gorgeous chandeliers form Hinkley Lighting that lights up the newly open space! A custom-designed wine wall featuring wine racks from Stac and custom glass doors grace the dining area followed by a secluded dry bar to hold all of the glasses, liquor, and cold items. What a way to say welcome home!
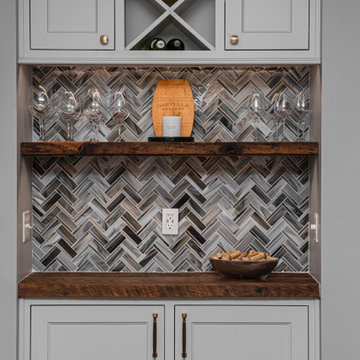
This basement remodeling project involved transforming a traditional basement into a multifunctional space, blending a country club ambience and personalized decor with modern entertainment options.
This elegant kitchen is all about modern functionality. With a repeating herringbone accent wall backsplash, ample storage, sleek countertops, and a spacious island with seating, this space is both practical and stylish.
---
Project completed by Wendy Langston's Everything Home interior design firm, which serves Carmel, Zionsville, Fishers, Westfield, Noblesville, and Indianapolis.
For more about Everything Home, see here: https://everythinghomedesigns.com/
To learn more about this project, see here: https://everythinghomedesigns.com/portfolio/carmel-basement-renovation
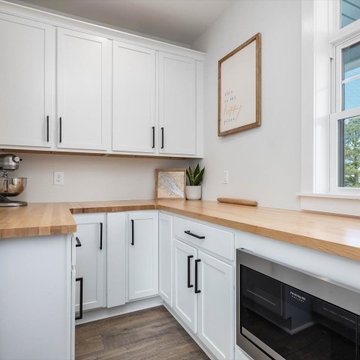
Mistie Liles of Reico Kitchen and Bath in Raleigh, NC collaborated with Frank McLawhorn to design a coastal inspired pantry, laundry and office featuring a combination of Merillat Classic and Merillat Basics cabinetry.
The designs for the laundry, pantry and office blend the Merillat Classic Marlin door style in a Cotton finish with the Merillat Basics Collins Birch door style in Cotton. The countertops in the laundry and pantry area are solid wood Maple Butcher Block.
Photos courtesy of ShowSpaces Photography.
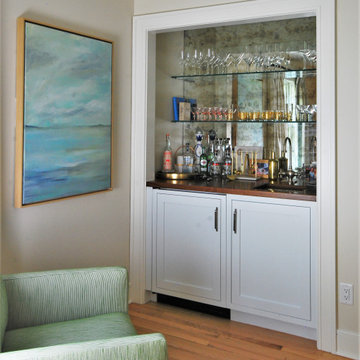
Idée de décoration pour un petit bar de salon avec évier linéaire tradition avec un évier encastré, un placard à porte shaker, des portes de placard blanches, un plan de travail en bois, une crédence grise, une crédence miroir, un sol en bois brun, un sol marron et un plan de travail marron.
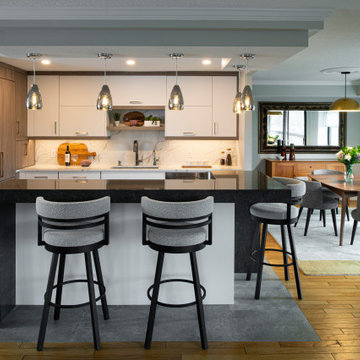
Cette photo montre un bar de salon tendance avec un évier encastré, un placard à porte plane, des portes de placard blanches, un plan de travail en quartz modifié, une crédence blanche, une crédence en quartz modifié, un sol marron et un plan de travail marron.
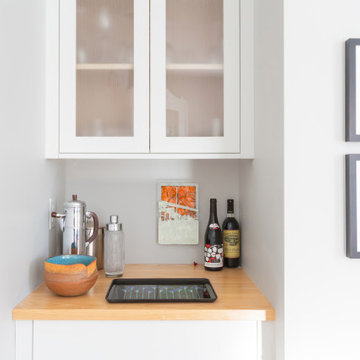
Indianapolis, IN - HAUS | Architecture For Modern Lifestyles, Christopher Short, Architect, WERK | Building Modern, Construction Managers, Custom Builder
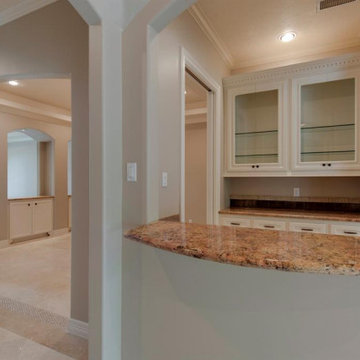
Inspiration pour un bar de salon avec évier traditionnel avec un placard à porte vitrée, des portes de placard blanches, un plan de travail en granite, une crédence marron, une crédence en céramique, un sol en carrelage de céramique et un plan de travail marron.
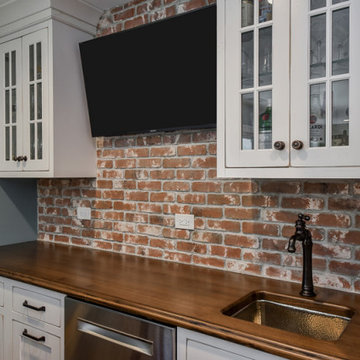
Réalisation d'un petit bar de salon avec évier parallèle tradition avec un évier encastré, un placard à porte shaker, des portes de placard blanches, un plan de travail en bois, une crédence rouge, une crédence en brique, un sol en bois brun, un sol marron et un plan de travail marron.
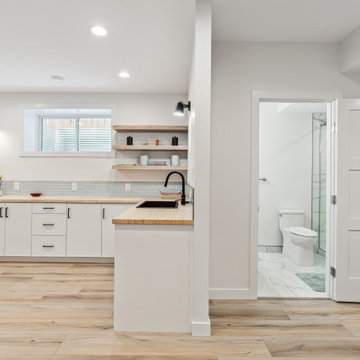
Exemple d'un bar de salon avec évier tendance en L avec un évier posé, un placard à porte plane, des portes de placard blanches, un plan de travail en bois, une crédence blanche, une crédence en céramique, un sol en vinyl, un sol marron et un plan de travail marron.
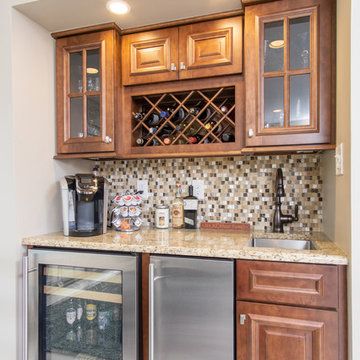
Red Coat Creative
Réalisation d'un bar de salon tradition avec un évier encastré, un placard avec porte à panneau surélevé, des portes de placard blanches, un plan de travail en granite, une crédence multicolore, une crédence en travertin, un sol en carrelage de porcelaine, un sol beige et un plan de travail marron.
Réalisation d'un bar de salon tradition avec un évier encastré, un placard avec porte à panneau surélevé, des portes de placard blanches, un plan de travail en granite, une crédence multicolore, une crédence en travertin, un sol en carrelage de porcelaine, un sol beige et un plan de travail marron.
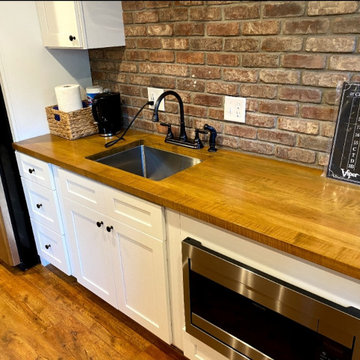
Cette image montre un bar de salon avec évier linéaire minimaliste de taille moyenne avec un évier encastré, un placard à porte shaker, des portes de placard blanches, un plan de travail en bois, une crédence multicolore, une crédence en brique, parquet clair, un sol marron et un plan de travail marron.
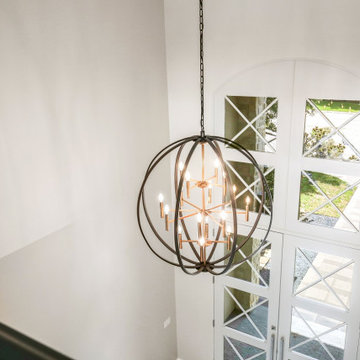
A grand entrance for a grand home! When you walk into this remodeled home you are greeted by two gorgeous chandeliers form Hinkley Lighting that lights up the newly open space! A custom-designed wine wall featuring wine racks from Stac and custom glass doors grace the dining area followed by a secluded dry bar to hold all of the glasses, liquor, and cold items. What a way to say welcome home!
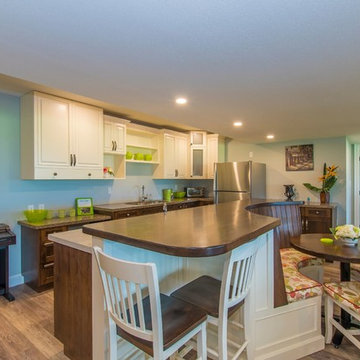
KHaptive Design
Aménagement d'un bar de salon campagne en L de taille moyenne avec des tabourets, un placard avec porte à panneau surélevé, des portes de placard blanches, un plan de travail en bois, un sol en vinyl, un sol marron et un plan de travail marron.
Aménagement d'un bar de salon campagne en L de taille moyenne avec des tabourets, un placard avec porte à panneau surélevé, des portes de placard blanches, un plan de travail en bois, un sol en vinyl, un sol marron et un plan de travail marron.
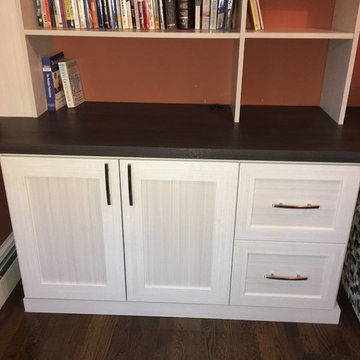
Tafisa White Chocolate Melamine, Shaker fronts.
Cette photo montre un grand bar de salon linéaire chic avec un placard à porte shaker, des portes de placard blanches, un plan de travail en stratifié, un sol en bois brun, un sol marron et un plan de travail marron.
Cette photo montre un grand bar de salon linéaire chic avec un placard à porte shaker, des portes de placard blanches, un plan de travail en stratifié, un sol en bois brun, un sol marron et un plan de travail marron.
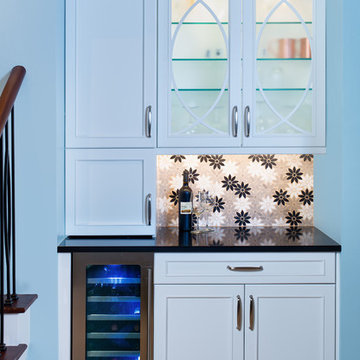
The clients were thrilled when we suggested removing a sink from their existing wet bar (which was rarely used) and moved the wet bar drain to the new laundry room, located on the backside of the wet bar.
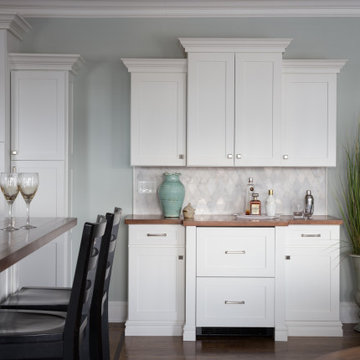
Réalisation d'un petit bar de salon sans évier linéaire avec un placard à porte vitrée, des portes de placard blanches, un plan de travail en quartz modifié, une crédence blanche, une crédence en mosaïque, parquet foncé, un sol marron et un plan de travail marron.
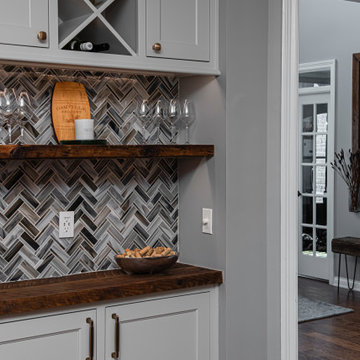
This basement remodeling project involved transforming a traditional basement into a multifunctional space, blending a country club ambience and personalized decor with modern entertainment options.
This elegant kitchen is all about modern functionality. With a repeating herringbone accent wall backsplash, ample storage, sleek countertops, and a spacious island with seating, this space is both practical and stylish.
---
Project completed by Wendy Langston's Everything Home interior design firm, which serves Carmel, Zionsville, Fishers, Westfield, Noblesville, and Indianapolis.
For more about Everything Home, see here: https://everythinghomedesigns.com/
To learn more about this project, see here: https://everythinghomedesigns.com/portfolio/carmel-basement-renovation
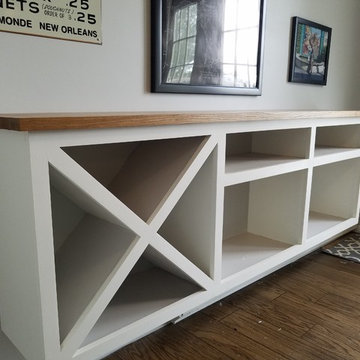
Custom built, wall-mounted wine and storage rack. Top beautifully constructed from rip sawn oak, and finished with a semi-gloss finish. This unit is built custom to fit into your space, and can hold up to 40 bottles of your favorite wines.
Idées déco de bars de salon avec des portes de placard blanches et un plan de travail marron
8