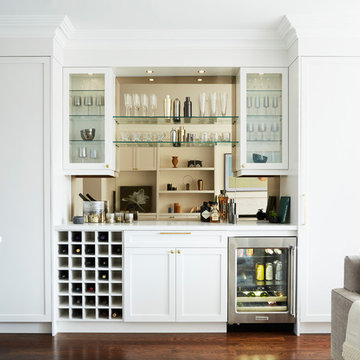Idées déco de bars de salon avec des portes de placard blanches et un sol en bois brun
Trier par :
Budget
Trier par:Populaires du jour
101 - 120 sur 1 450 photos
1 sur 3
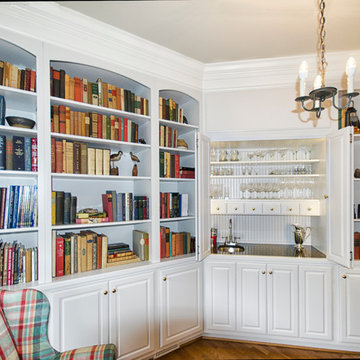
Upon opening the custom bi-fold doors, the bar is now on display for easy access. The built-in bar features three shelves for glassware, six drawers for miscellaneous items, an integrated sink, and a hidden granite counter-top. It also boasts LED dimming light strips.
Photo Credit: Keryn Stokes
Edit Credit: Dan Koczera
Installation: Rick Fifield
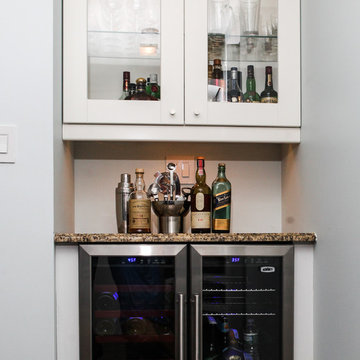
Complete Renovation
Cette image montre un petit bar de salon avec évier design en U avec aucun évier ou lavabo, un placard à porte shaker, des portes de placard blanches, un plan de travail en surface solide, une crédence noire et un sol en bois brun.
Cette image montre un petit bar de salon avec évier design en U avec aucun évier ou lavabo, un placard à porte shaker, des portes de placard blanches, un plan de travail en surface solide, une crédence noire et un sol en bois brun.

Julie Soefer
Exemple d'un petit bar de salon avec évier linéaire chic avec un évier encastré, un placard avec porte à panneau surélevé, des portes de placard blanches et un sol en bois brun.
Exemple d'un petit bar de salon avec évier linéaire chic avec un évier encastré, un placard avec porte à panneau surélevé, des portes de placard blanches et un sol en bois brun.
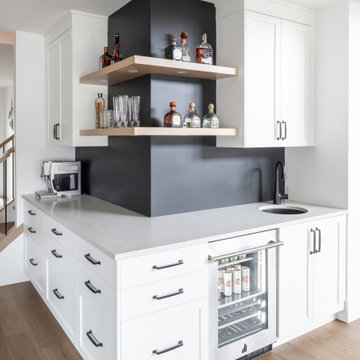
Given the clients’ fondness for entertaining, we incorporated a bar area and a dedicated coffee station in the kitchen. These new features complemented the overall design, making it functional and stylish for socializing.
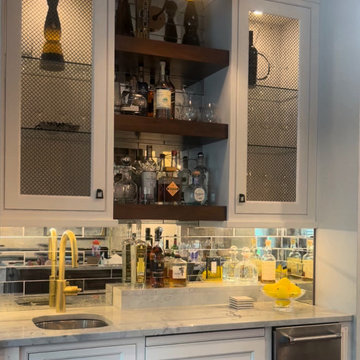
Cette image montre un très grand bar de salon avec évier linéaire traditionnel avec un évier encastré, un placard à porte affleurante, des portes de placard blanches, un plan de travail en quartz, une crédence miroir, un sol en bois brun, un sol marron et un plan de travail gris.
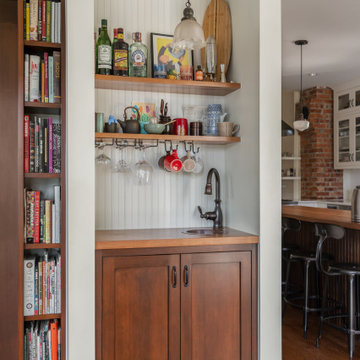
Photo by Tina Witherspoon.
Aménagement d'un bar de salon craftsman de taille moyenne avec des portes de placard blanches, un plan de travail en bois, un placard à porte shaker, une crédence en bois et un sol en bois brun.
Aménagement d'un bar de salon craftsman de taille moyenne avec des portes de placard blanches, un plan de travail en bois, un placard à porte shaker, une crédence en bois et un sol en bois brun.
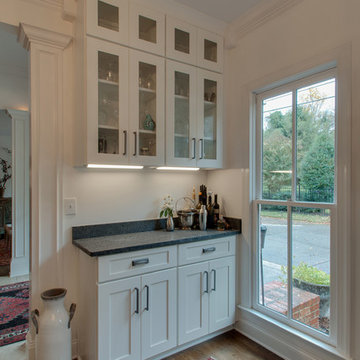
This dry bar in adjacent dining room.
Cette image montre un petit bar de salon sans évier linéaire style shabby chic avec un placard à porte shaker, des portes de placard blanches, un plan de travail en granite, un sol en bois brun, un sol marron et plan de travail noir.
Cette image montre un petit bar de salon sans évier linéaire style shabby chic avec un placard à porte shaker, des portes de placard blanches, un plan de travail en granite, un sol en bois brun, un sol marron et plan de travail noir.
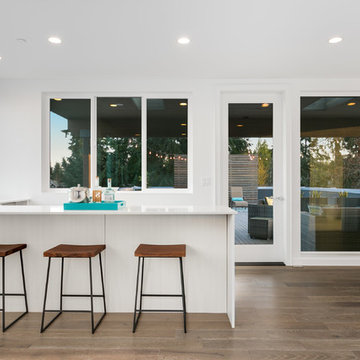
The third floor of this home is the part zone! The wet bar is conveniently located next to the access to the rooftop deck. The mix of indoor and outdoor lounge space, allows this area to be used for year-round entertainment.

Situated on one of the most prestigious streets in the distinguished neighborhood of Highland Park, 3517 Beverly is a transitional residence built by Robert Elliott Custom Homes. Designed by notable architect David Stocker of Stocker Hoesterey Montenegro, the 3-story, 5-bedroom and 6-bathroom residence is characterized by ample living space and signature high-end finishes. An expansive driveway on the oversized lot leads to an entrance with a courtyard fountain and glass pane front doors. The first floor features two living areas — each with its own fireplace and exposed wood beams — with one adjacent to a bar area. The kitchen is a convenient and elegant entertaining space with large marble countertops, a waterfall island and dual sinks. Beautifully tiled bathrooms are found throughout the home and have soaking tubs and walk-in showers. On the second floor, light filters through oversized windows into the bedrooms and bathrooms, and on the third floor, there is additional space for a sizable game room. There is an extensive outdoor living area, accessed via sliding glass doors from the living room, that opens to a patio with cedar ceilings and a fireplace.

This custom bar area is made in white and features a traditional tile backsplash with a bit of edge. Notice how the molding carries from floor to ceiling, and the built in "feet" accents at the bottom of the cabinets.

This modern farmhouse showcases our studio’s signature style of uniting California-cool style with Midwestern traditional. Double islands in the kitchen offer loads of counter space and can function as dining and workstations. The black-and-white palette lends a modern vibe to the setup. A sleek bar adjacent to the kitchen flaunts open shelves and wooden cabinetry that allows for stylish entertaining. While warmer hues are used in the living areas and kitchen, the bathrooms are a picture of tranquility with colorful cabinetry and a calming ambiance created with elegant fixtures and decor.
---
Project designed by Pasadena interior design studio Amy Peltier Interior Design & Home. They serve Pasadena, Bradbury, South Pasadena, San Marino, La Canada Flintridge, Altadena, Monrovia, Sierra Madre, Los Angeles, as well as surrounding areas.
---
For more about Amy Peltier Interior Design & Home, click here: https://peltierinteriors.com/
To learn more about this project, click here:
https://peltierinteriors.com/portfolio/modern-elegant-farmhouse-interior-design-vienna/
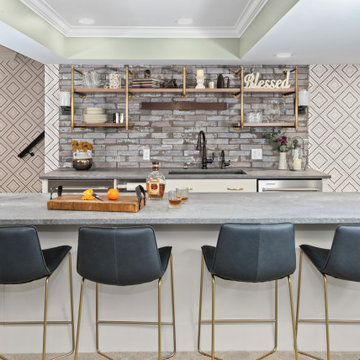
Idées déco pour un bar de salon parallèle classique avec un évier encastré, des portes de placard blanches, une crédence grise, une crédence en carrelage métro, un sol en bois brun, un sol marron et un plan de travail gris.
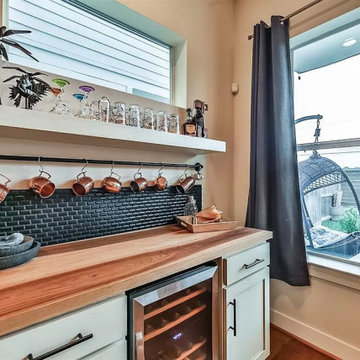
Small home bars can be a statement piece! White painted with black glazing custom cabinets separate the design from the dark-wood kitchen. Wood block countertop against the black matte petite subway tile continues the Scandinavian design style. Black painted plumbing pipe and custom floating shelf that matches cabinets completes the look of this small dry bar.
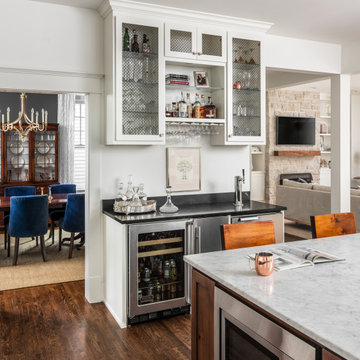
Photography: Garett + Carrie Buell of Studiobuell/ studiobuell.com
Exemple d'un bar de salon linéaire chic de taille moyenne avec un placard à porte vitrée, des portes de placard blanches, un sol en bois brun et plan de travail noir.
Exemple d'un bar de salon linéaire chic de taille moyenne avec un placard à porte vitrée, des portes de placard blanches, un sol en bois brun et plan de travail noir.
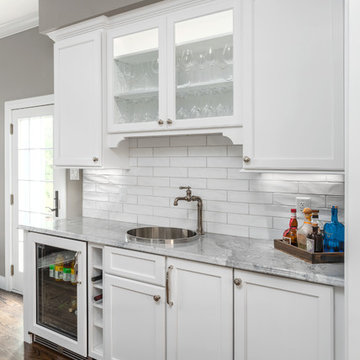
Matt Harrer
Inspiration pour un petit bar de salon avec évier linéaire traditionnel avec un évier posé, un placard à porte plane, des portes de placard blanches, un plan de travail en quartz, une crédence blanche, une crédence en carrelage métro, un sol en bois brun, un sol marron et un plan de travail gris.
Inspiration pour un petit bar de salon avec évier linéaire traditionnel avec un évier posé, un placard à porte plane, des portes de placard blanches, un plan de travail en quartz, une crédence blanche, une crédence en carrelage métro, un sol en bois brun, un sol marron et un plan de travail gris.
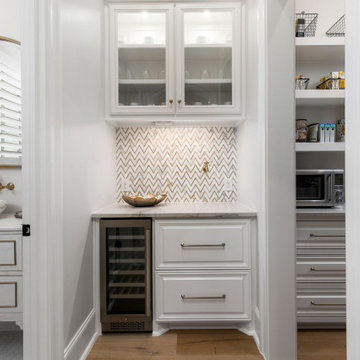
Idée de décoration pour un petit bar de salon sans évier linéaire avec un placard avec porte à panneau surélevé, des portes de placard blanches, une crédence multicolore, un sol en bois brun, un sol marron et un plan de travail blanc.

We’ve carefully crafted every inch of this home to bring you something never before seen in this area! Modern front sidewalk and landscape design leads to the architectural stone and cedar front elevation, featuring a contemporary exterior light package, black commercial 9’ window package and 8 foot Art Deco, mahogany door. Additional features found throughout include a two-story foyer that showcases the horizontal metal railings of the oak staircase, powder room with a floating sink and wall-mounted gold faucet and great room with a 10’ ceiling, modern, linear fireplace and 18’ floating hearth, kitchen with extra-thick, double quartz island, full-overlay cabinets with 4 upper horizontal glass-front cabinets, premium Electrolux appliances with convection microwave and 6-burner gas range, a beverage center with floating upper shelves and wine fridge, first-floor owner’s suite with washer/dryer hookup, en-suite with glass, luxury shower, rain can and body sprays, LED back lit mirrors, transom windows, 16’ x 18’ loft, 2nd floor laundry, tankless water heater and uber-modern chandeliers and decorative lighting. Rear yard is fenced and has a storage shed.
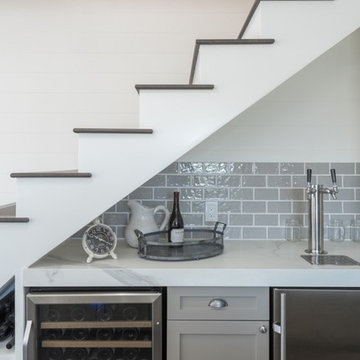
Kim Thornton
Réalisation d'un grand bar de salon tradition avec un placard à porte plane, des portes de placard blanches, plan de travail carrelé, une crédence grise, une crédence en céramique et un sol en bois brun.
Réalisation d'un grand bar de salon tradition avec un placard à porte plane, des portes de placard blanches, plan de travail carrelé, une crédence grise, une crédence en céramique et un sol en bois brun.
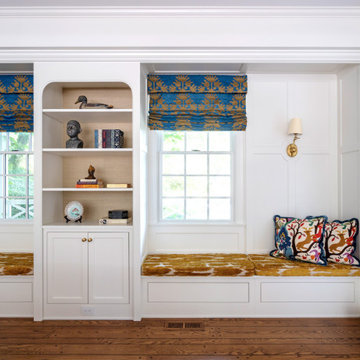
The original Family Room was half the size with heavy dark woodwork everywhere. A major refresh was in order to lighten, brighten, and expand. The custom cabinetry drawings for this addition were a beast to finish, but the attention to detail paid off in spades. One of the first decor items we selected was the wallpaper in the Butler’s Pantry. The green in the trees offset the white in a fresh whimsical way while still feeling classic.
Cincinnati area home addition and remodel focusing on the addition of a Butler’s Pantry and the expansion of an existing Family Room. The Interior Design scope included custom cabinetry and custom built-in design and drawings, custom fireplace design and drawings, fireplace marble selection, Butler’s Pantry countertop selection and cut drawings, backsplash tile design, plumbing selections, and hardware and shelving detailed selections. The decor scope included custom window treatments, furniture, rugs, lighting, wallpaper, and accessories.
Idées déco de bars de salon avec des portes de placard blanches et un sol en bois brun
6
