Idées déco de bars de salon avec des portes de placard blanches et une crédence
Trier par :
Budget
Trier par:Populaires du jour
81 - 100 sur 3 278 photos
1 sur 3

A beautiful modern styled, galley, wet bar with a black, quartz, infinity countertop and recessed panel, white cabinets with black metallic handles. The wet bar has stainless steel appliances and a stainless steel undermount sink. The flooring is a gray wood vinyl and the walls are gray with large white trim. The back wall consists of white stone slabs that turn into the backsplash for the wet bar area. Above the wet bar are bronze/gold decorative light fixtures. To the left of the wet bar is a sleek linear fireplace with a black encasement integrated into the white stone slabs.
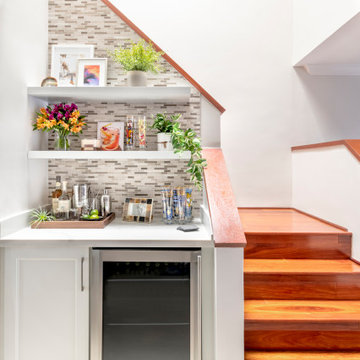
Elevated bar styling to create a fun and inviting space to prepare a cocktail.
Inspiration pour un petit bar de salon sans évier linéaire design avec un placard à porte shaker, des portes de placard blanches, un plan de travail en quartz modifié, une crédence marron, une crédence en carrelage de pierre et un plan de travail blanc.
Inspiration pour un petit bar de salon sans évier linéaire design avec un placard à porte shaker, des portes de placard blanches, un plan de travail en quartz modifié, une crédence marron, une crédence en carrelage de pierre et un plan de travail blanc.

Inspiration pour un bar de salon avec évier bohème en L de taille moyenne avec un évier encastré, un placard avec porte à panneau surélevé, des portes de placard blanches, plan de travail en marbre, une crédence grise, une crédence en carreau de ciment, parquet foncé, un sol marron et un plan de travail gris.

This transitional kitchen design in Farmington Hills was done as part of a home remodeling project that also included a beverage bar, laundry room, and bathroom. The kitchen remodel is incorporated a Blanco Precise Siligranite metallic gray sink in the perimeter work area with a Brizo Artesso pull down sprayer faucet and soap dispenser. A 4' Galley Workstation was installed in the large kitchen island and included a Signature Accessory Package. The bi-level island has a raised bar area for seating, an induction cooktop next to the Galley Workstation, plus an end cabinet with extra storage and a wine rack. The custom Woodmaster cabinetry sets the tone for this kitchen's style and also includes ample storage. The perimeter kitchen cabinets are maple in a Snow White finish, while the island and bar cabinets are cherry in a Peppercorn finish. Richelieu hardware accents the cabinets in a brushed nickel finish. The project also included Caesarstone quartz countertops throughout and a Zephyr hood over the island. This spacious kitchen design is ready for day-to-day living or to be the heart of every party!

Pool parties and sports-watching are cherished activities for the family of this 1961 ranch home in San Jose’s Willow Glen neighborhood. As the design process evolved, the idea of the Ultimate Cocktail Bar emerged and developed into an integral component of the new bright kitchen.

Exemple d'un bar de salon nature de taille moyenne avec des tabourets, un évier posé, un placard à porte shaker, des portes de placard blanches, un plan de travail en bois, une crédence blanche, une crédence en bois, un sol en carrelage de porcelaine, un sol marron et un plan de travail marron.
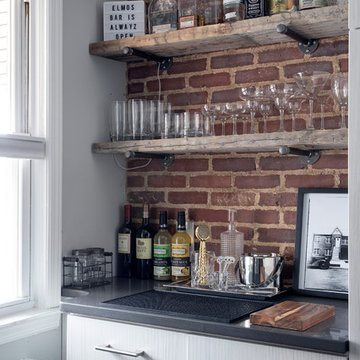
Kimberly Rose Dooley
Urban-style Great Room complete with Home bar, living area & dining area. Home bar features brick wall and wood shelves. Dining room features blue accent area rug and round dining table with pink velvet dining chairs. Living room includes royal blue tufted velvet sofa, geometric area rug and geometric bookshelves. Bright colors complete this Eclectic style space
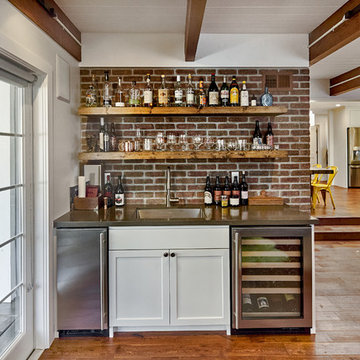
Mark Pinkerton
Réalisation d'un bar de salon avec évier linéaire tradition avec un évier encastré, un placard à porte shaker, des portes de placard blanches, une crédence rouge, une crédence en brique et un sol en bois brun.
Réalisation d'un bar de salon avec évier linéaire tradition avec un évier encastré, un placard à porte shaker, des portes de placard blanches, une crédence rouge, une crédence en brique et un sol en bois brun.

A bar was built in to the side of this family room to showcase the homeowner's Bourbon collection. Reclaimed wood was used to add texture to the wall and the same wood was used to create the custom shelves. A bar sink and paneled beverage center provide the functionality the room needs. The paneling on the other walls are all original to the home.

Joshua Hill
Cette image montre un petit bar de salon avec évier linéaire minimaliste avec un placard à porte plane, des portes de placard blanches, un plan de travail en quartz modifié, parquet foncé, un sol marron, un évier encastré, une crédence blanche, une crédence en dalle de pierre et un plan de travail blanc.
Cette image montre un petit bar de salon avec évier linéaire minimaliste avec un placard à porte plane, des portes de placard blanches, un plan de travail en quartz modifié, parquet foncé, un sol marron, un évier encastré, une crédence blanche, une crédence en dalle de pierre et un plan de travail blanc.
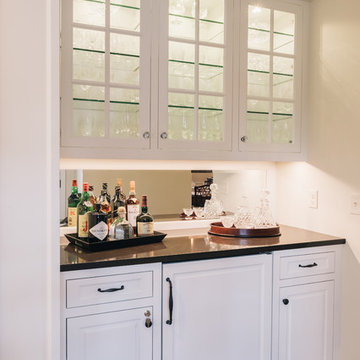
Réalisation d'un petit bar de salon avec évier linéaire tradition avec aucun évier ou lavabo, un placard avec porte à panneau surélevé, des portes de placard blanches, un plan de travail en granite, une crédence miroir et parquet foncé.
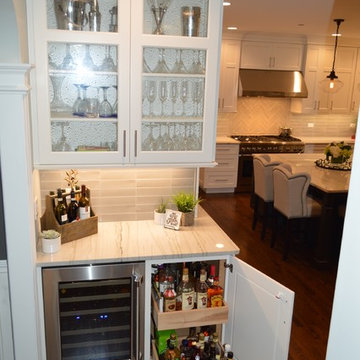
This Chicago suburb kitchen remodel is complete with white cabinets, white quartz, dark hardwood floors, crown moulding, subway tile backsplash, and brushed nickel hardware.
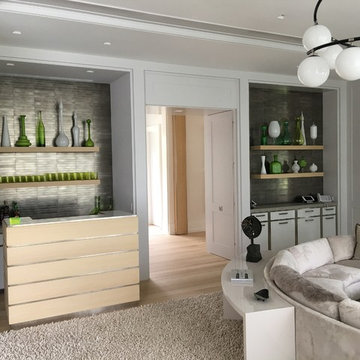
Custom sized Metal Tile Backsplash with Limestone tops.
Inspiration pour un petit bar de salon avec évier linéaire minimaliste avec un évier encastré, un placard à porte plane, des portes de placard blanches, un plan de travail en calcaire, une crédence grise, une crédence en dalle métallique et parquet clair.
Inspiration pour un petit bar de salon avec évier linéaire minimaliste avec un évier encastré, un placard à porte plane, des portes de placard blanches, un plan de travail en calcaire, une crédence grise, une crédence en dalle métallique et parquet clair.

Wet bar features glass cabinetry with glass shelving to showcase the owners' alcohol collection, a paneled Sub Zero wine frig with glass door and paneled drawers, arabesque glass tile back splash and a custom crystal stemware cabinet with glass doors and glass shelving. The wet bar also has up lighting at the crown and under cabinet lighting, switched separately and operated by remote control.
Jack Cook Photography
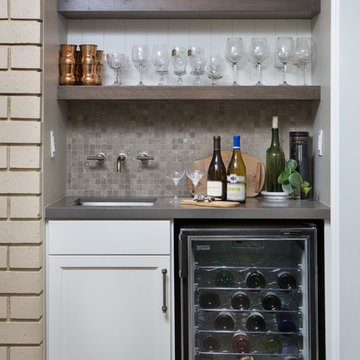
Martin King
Inspiration pour un petit bar de salon avec évier linéaire traditionnel avec un évier encastré, un placard à porte shaker, des portes de placard blanches, un plan de travail en quartz modifié, une crédence grise, une crédence en carrelage de pierre, parquet foncé et un sol marron.
Inspiration pour un petit bar de salon avec évier linéaire traditionnel avec un évier encastré, un placard à porte shaker, des portes de placard blanches, un plan de travail en quartz modifié, une crédence grise, une crédence en carrelage de pierre, parquet foncé et un sol marron.
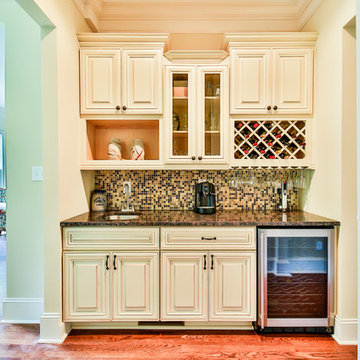
Idée de décoration pour un petit bar de salon avec évier linéaire tradition avec un évier encastré, un placard avec porte à panneau surélevé, des portes de placard blanches, un plan de travail en granite, une crédence multicolore, une crédence en mosaïque, parquet clair et un sol marron.
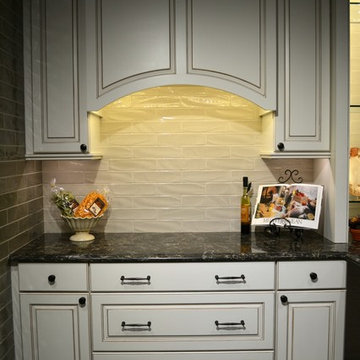
RusticHeart Photography
Exemple d'un bar de salon avec évier linéaire montagne de taille moyenne avec aucun évier ou lavabo, un placard avec porte à panneau surélevé, des portes de placard blanches, un plan de travail en granite, une crédence blanche, une crédence en carrelage métro et parquet foncé.
Exemple d'un bar de salon avec évier linéaire montagne de taille moyenne avec aucun évier ou lavabo, un placard avec porte à panneau surélevé, des portes de placard blanches, un plan de travail en granite, une crédence blanche, une crédence en carrelage métro et parquet foncé.
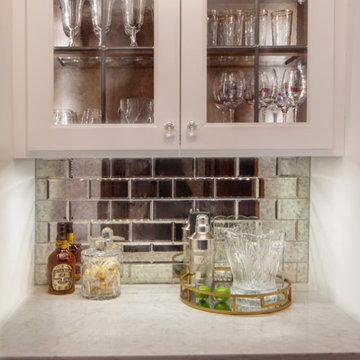
Great improvement to the function of this kitchen while keeping the beauty of the homes history in mind. Beautiful walnut cabinetry compliments homes original wood trim.
Bar area nook with custom leaded doors

Inspiration pour un petit bar de salon avec évier linéaire traditionnel avec un évier encastré, un placard à porte shaker, des portes de placard blanches, plan de travail en marbre, une crédence grise, une crédence en carrelage métro, un sol en bois brun, un sol marron et un plan de travail gris.

Centrally located coffee bar with hidden walk in pantry adjacent.
Aménagement d'un petit bar de salon avec évier linéaire bord de mer avec un évier encastré, un placard à porte shaker, des portes de placard blanches, un plan de travail en quartz, une crédence grise, une crédence en mosaïque, parquet clair et un plan de travail blanc.
Aménagement d'un petit bar de salon avec évier linéaire bord de mer avec un évier encastré, un placard à porte shaker, des portes de placard blanches, un plan de travail en quartz, une crédence grise, une crédence en mosaïque, parquet clair et un plan de travail blanc.
Idées déco de bars de salon avec des portes de placard blanches et une crédence
5