Idées déco de bars de salon avec des portes de placard bleues et parquet foncé
Trier par :
Budget
Trier par:Populaires du jour
161 - 180 sur 236 photos
1 sur 3
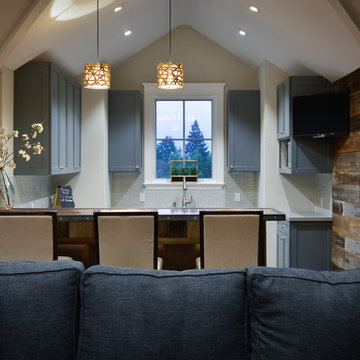
Paul Keitz Photography
Idée de décoration pour un très grand bar de salon chalet avec un placard à porte shaker, des portes de placard bleues, un plan de travail en cuivre, une crédence bleue, une crédence en carreau de verre et parquet foncé.
Idée de décoration pour un très grand bar de salon chalet avec un placard à porte shaker, des portes de placard bleues, un plan de travail en cuivre, une crédence bleue, une crédence en carreau de verre et parquet foncé.
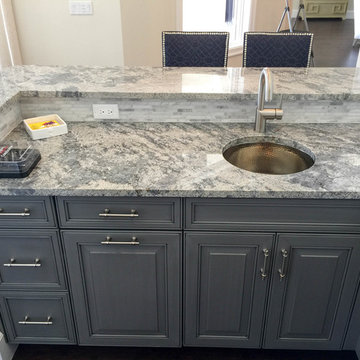
Exemple d'un bar de salon chic en U de taille moyenne avec des tabourets, un évier encastré, des portes de placard bleues, un plan de travail en granite, une crédence grise, une crédence en carrelage de pierre et parquet foncé.
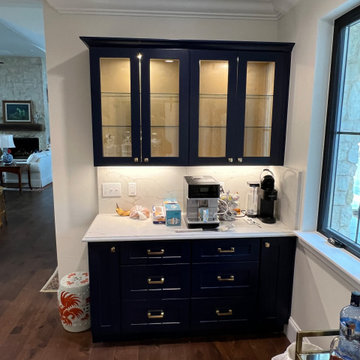
As part of the larger custom home build, our client wanted to have a bar that could tell some tales... I like to think we delivered.
Idée de décoration pour un bar de salon avec évier bohème de taille moyenne avec un évier encastré, un placard à porte shaker, des portes de placard bleues, un plan de travail en granite, une crédence multicolore, une crédence en marbre, parquet foncé, un sol marron et un plan de travail blanc.
Idée de décoration pour un bar de salon avec évier bohème de taille moyenne avec un évier encastré, un placard à porte shaker, des portes de placard bleues, un plan de travail en granite, une crédence multicolore, une crédence en marbre, parquet foncé, un sol marron et un plan de travail blanc.
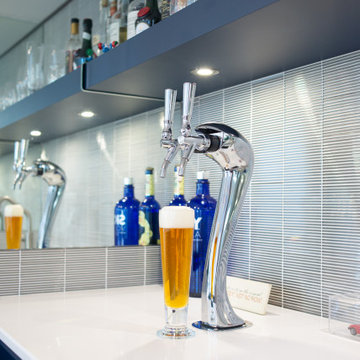
Wet bar with Perlick Beer Dispenser and U-line beverage. Brizo faucet and Caesarstone counter top
Aménagement d'un petit bar de salon avec évier classique en U avec un évier encastré, un placard avec porte à panneau encastré, des portes de placard bleues, un plan de travail en quartz modifié, une crédence en mosaïque, parquet foncé, un sol rouge et un plan de travail blanc.
Aménagement d'un petit bar de salon avec évier classique en U avec un évier encastré, un placard avec porte à panneau encastré, des portes de placard bleues, un plan de travail en quartz modifié, une crédence en mosaïque, parquet foncé, un sol rouge et un plan de travail blanc.
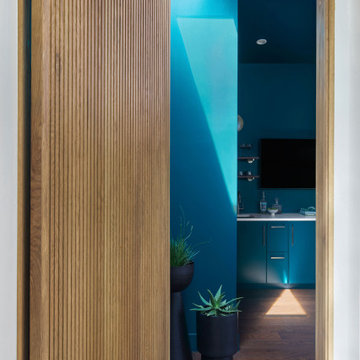
This home office + home bar + powder bath space was an add-on renovation including hard wood floors, a custom wood slatted pivot door, pitched ceilings with a skylight, custom cabinetry and open shelving, a bar sink and mini fridge, wallpaper, wall + ceiling paint, light fixtures, window treatments, plants and styling accessories.
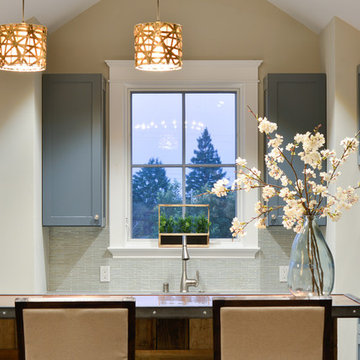
Paul Keitz Photography
Aménagement d'un très grand bar de salon montagne avec un placard à porte shaker, des portes de placard bleues, un plan de travail en cuivre, une crédence bleue, une crédence en carreau de verre et parquet foncé.
Aménagement d'un très grand bar de salon montagne avec un placard à porte shaker, des portes de placard bleues, un plan de travail en cuivre, une crédence bleue, une crédence en carreau de verre et parquet foncé.
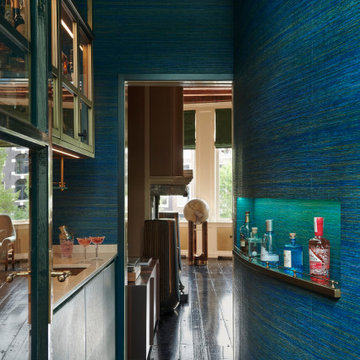
Idées déco pour un bar de salon avec évier parallèle moderne de taille moyenne avec un placard à porte vitrée, des portes de placard bleues, parquet foncé, un sol marron et un plan de travail beige.
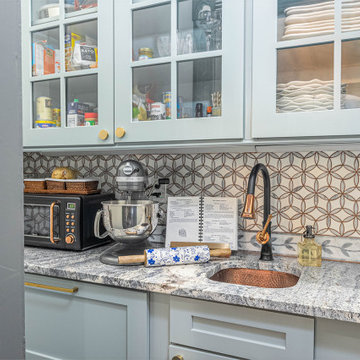
The butler's pantry was a necessity with the lack of upper storage space in the main kitchen. This compact space makes up for it all in spades! Glass uppers with under cabinet lighting, a bar sink, ice maker, and storage drawers below provide ample storage for dishes and pantry items.
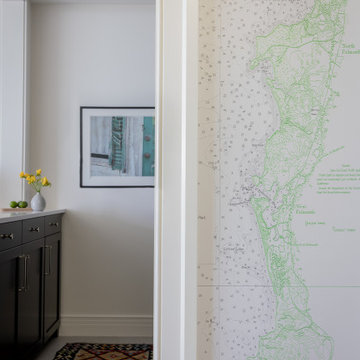
Photography by Michael J. Lee Photography
Idées déco pour un petit bar de salon parallèle bord de mer avec des tabourets, un évier encastré, un placard à porte shaker, des portes de placard bleues, un plan de travail en quartz modifié, une crédence bleue, une crédence en carreau de verre, parquet foncé et un plan de travail blanc.
Idées déco pour un petit bar de salon parallèle bord de mer avec des tabourets, un évier encastré, un placard à porte shaker, des portes de placard bleues, un plan de travail en quartz modifié, une crédence bleue, une crédence en carreau de verre, parquet foncé et un plan de travail blanc.
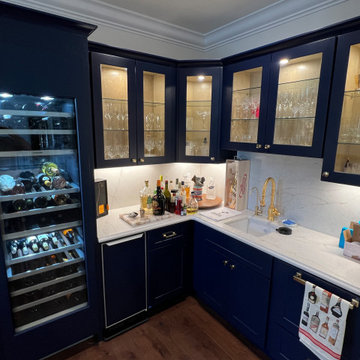
As part of the larger custom home build, our client wanted to have a bar that could tell some tales... I like to think we delivered.
Aménagement d'un bar de salon avec évier éclectique de taille moyenne avec un évier encastré, un placard à porte shaker, des portes de placard bleues, un plan de travail en granite, une crédence multicolore, une crédence en marbre, parquet foncé, un sol marron et un plan de travail blanc.
Aménagement d'un bar de salon avec évier éclectique de taille moyenne avec un évier encastré, un placard à porte shaker, des portes de placard bleues, un plan de travail en granite, une crédence multicolore, une crédence en marbre, parquet foncé, un sol marron et un plan de travail blanc.

Complete renovation of a home in the rolling hills of the Loudoun County, Virginia horse country. New windows with gothic tracery, custom finish sink to match hand painted ceiling.
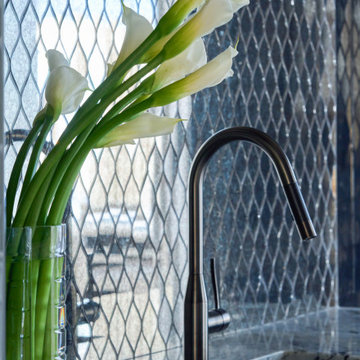
Inspiration pour un bar de salon avec évier linéaire traditionnel de taille moyenne avec un évier encastré, un placard à porte plane, des portes de placard bleues, un plan de travail en granite, une crédence grise, une crédence en mosaïque, parquet foncé, un sol marron et un plan de travail multicolore.
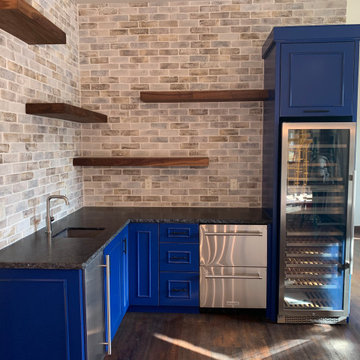
Exemple d'un bar de salon avec évier en L avec un évier encastré, des portes de placard bleues, une crédence en brique, parquet foncé et plan de travail noir.
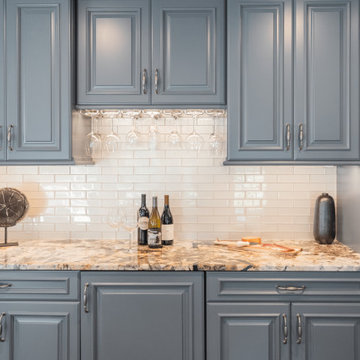
Idée de décoration pour un petit bar de salon linéaire tradition avec aucun évier ou lavabo, un placard avec porte à panneau surélevé, des portes de placard bleues, un plan de travail en granite, une crédence blanche, une crédence en carreau de verre, parquet foncé, un sol marron et un plan de travail multicolore.
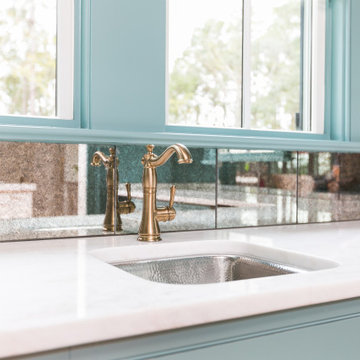
Idées déco pour un bar de salon avec évier moderne avec un évier posé, un placard à porte affleurante, des portes de placard bleues, un plan de travail en quartz modifié, une crédence miroir, parquet foncé, un sol marron et un plan de travail blanc.
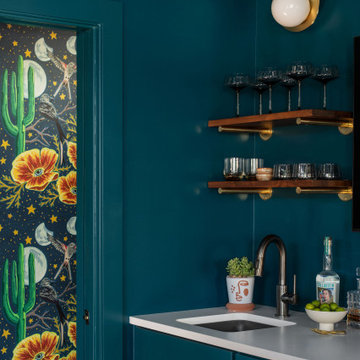
This home office + home bar + powder bath space was an add-on renovation including hard wood floors, a custom wood slatted pivot door, pitched ceilings with a skylight, custom cabinetry and open shelving, a bar sink and mini fridge, wallpaper, wall + ceiling paint, light fixtures, window treatments, plants and styling accessories.
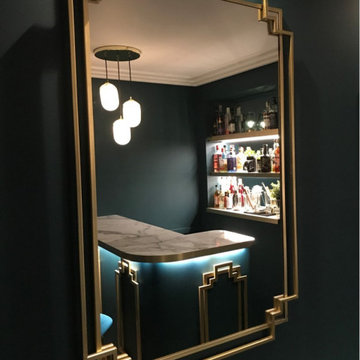
One of our more unusual projects, helping two budding interior design enthusiasts to create a bar in their garage with a utility area at the rear with boiler and laundry items and a sink... OnePlan was happy to help and guide with the space planning - but the amazing decor was all down to the clients, who sourced furnishings and chose the decor themselves - it's worthy of a visit from Jay Gatsby himself! They are happy for me to share these finished pics - and I'm absolutely delighted to do so!
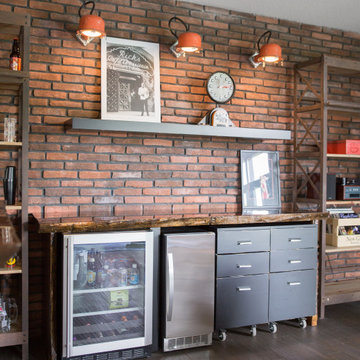
In this Cedar Rapids residence, sophistication meets bold design, seamlessly integrating dynamic accents and a vibrant palette. Every detail is meticulously planned, resulting in a captivating space that serves as a modern haven for the entire family.
The upper level is a versatile haven for relaxation, work, and rest. In the elegant home bar, a brick wall accent adds warmth, complementing open shelving and a well-appointed island. Bar chairs, a mini-fridge, and curated decor complete this inviting space.
---
Project by Wiles Design Group. Their Cedar Rapids-based design studio serves the entire Midwest, including Iowa City, Dubuque, Davenport, and Waterloo, as well as North Missouri and St. Louis.
For more about Wiles Design Group, see here: https://wilesdesigngroup.com/
To learn more about this project, see here: https://wilesdesigngroup.com/cedar-rapids-dramatic-family-home-design
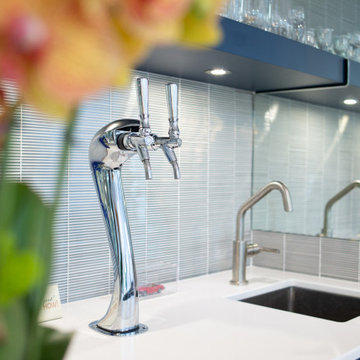
Wet bar with Perlick Beer Dispenser and U-line beverage. Brizo faucet and Caesarstone counter top
Cette image montre un petit bar de salon avec évier traditionnel en U avec un évier encastré, un placard avec porte à panneau encastré, des portes de placard bleues, un plan de travail en quartz modifié, une crédence en mosaïque, parquet foncé, un sol rouge et un plan de travail blanc.
Cette image montre un petit bar de salon avec évier traditionnel en U avec un évier encastré, un placard avec porte à panneau encastré, des portes de placard bleues, un plan de travail en quartz modifié, une crédence en mosaïque, parquet foncé, un sol rouge et un plan de travail blanc.
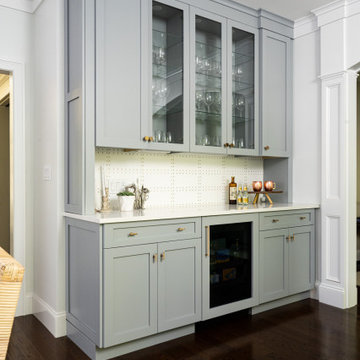
The bar benefits from a unique grid tile backsplash dotted with brass. The modern geometric backsplash contrasts with the transitional molding and shaker elements.
Idées déco de bars de salon avec des portes de placard bleues et parquet foncé
9