Idées déco de bars de salon avec des portes de placard bleues et un plan de travail en bois
Trier par :
Budget
Trier par:Populaires du jour
121 - 140 sur 170 photos
1 sur 3
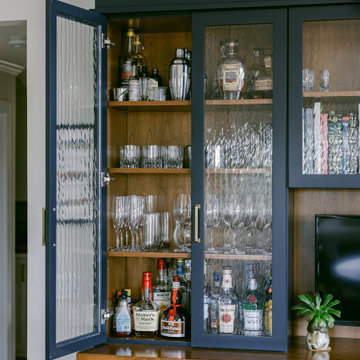
This small dining area has a large built in china cabinet with a tv and bar. At 8' wide by 8' tall it stores a lot beautifully.
Exemple d'un grand bar de salon chic avec un placard à porte shaker, des portes de placard bleues, un plan de travail en bois, un sol en bois brun et un plan de travail marron.
Exemple d'un grand bar de salon chic avec un placard à porte shaker, des portes de placard bleues, un plan de travail en bois, un sol en bois brun et un plan de travail marron.
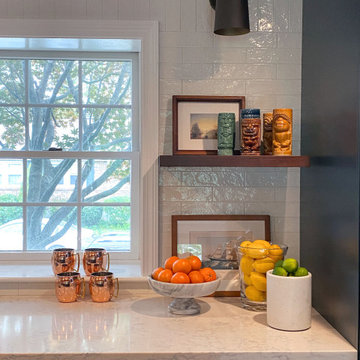
Home bar in downstairs of split-level home, with rich blue-green cabinetry and a rustic walnut wood top in the bar area, bistro-style brick subway tile floor-to-ceiling on the sink wall, and dark cherry wood cabinetry in the adjoining "library" area, complete with a games table.
Added chair rail and molding detail on walls in a moody taupe paint color. Custom lighting design by Buttonwood Communications, including recessed lighting, backlighting behind the TV and lighting under the wood bar top, allows the clients to customize the mood (and color!) of the lighting for any occasion.
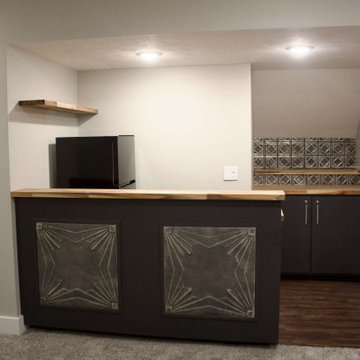
Idée de décoration pour un petit bar de salon sans évier craftsman avec aucun évier ou lavabo, un placard à porte plane, des portes de placard bleues, un plan de travail en bois, une crédence en dalle métallique, sol en stratifié et un sol marron.
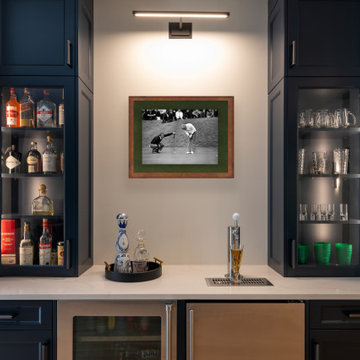
A custom home golf simulator and bar designed for a golf fan.
Aménagement d'un grand bar de salon classique avec des tabourets, un placard à porte shaker, des portes de placard bleues, un plan de travail en bois, parquet clair, un sol vert et un plan de travail blanc.
Aménagement d'un grand bar de salon classique avec des tabourets, un placard à porte shaker, des portes de placard bleues, un plan de travail en bois, parquet clair, un sol vert et un plan de travail blanc.
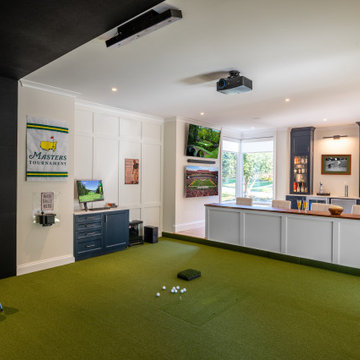
A custom home golf simulator and bar designed for a golf fan.
Cette photo montre un grand bar de salon chic avec des tabourets, un placard à porte shaker, des portes de placard bleues, un plan de travail en bois, parquet clair et un sol vert.
Cette photo montre un grand bar de salon chic avec des tabourets, un placard à porte shaker, des portes de placard bleues, un plan de travail en bois, parquet clair et un sol vert.
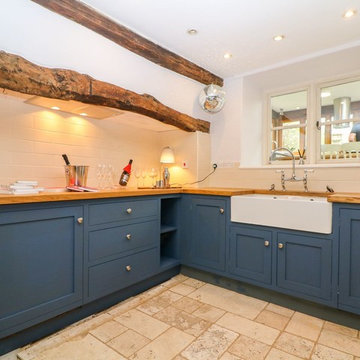
A second kitchen in the house was converted into a bar for the open plan entertaining and dining room
Idée de décoration pour un petit bar de salon champêtre en L avec un évier posé, un placard à porte shaker, des portes de placard bleues, un plan de travail en bois, une crédence blanche, une crédence en carrelage métro, un sol en calcaire et un sol beige.
Idée de décoration pour un petit bar de salon champêtre en L avec un évier posé, un placard à porte shaker, des portes de placard bleues, un plan de travail en bois, une crédence blanche, une crédence en carrelage métro, un sol en calcaire et un sol beige.
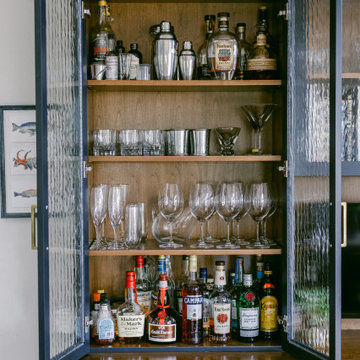
This 8' x 8' china cabinet with bar and tv provides ample storage in this dining area.
Aménagement d'un bar de salon classique avec un placard à porte shaker, des portes de placard bleues, un plan de travail en bois et un plan de travail marron.
Aménagement d'un bar de salon classique avec un placard à porte shaker, des portes de placard bleues, un plan de travail en bois et un plan de travail marron.
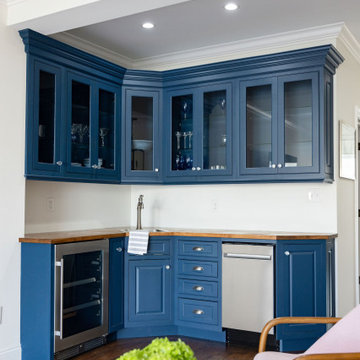
This stunning townhouse located in the city of Baltimore has both style and charm. Featuring a first floor sunroom, large backyard, Juliet balcony off the master bedroom, shiplap detail in the hallway leading up to the second floor, and third floor addition showcasing a deck, wet bar, and lounge, this home really is the perfect oasis for a powerhouse woman and her friends.
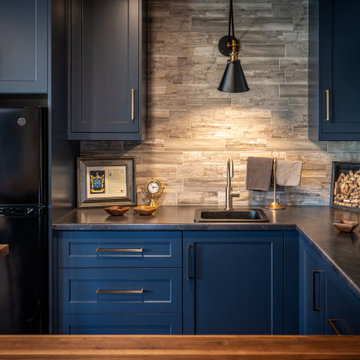
This kitchen is a shaker themed kitchen finished in Benjamin Moore Decorators White..
The Countertops are LG Viatera Willow White. Hardware is Sutton by Jeffery Alexander in a Satin Bronze. The bar is finished in a Benjamin Moore Hale Navy Blue and features solid Walnut Butcher Block Tops.
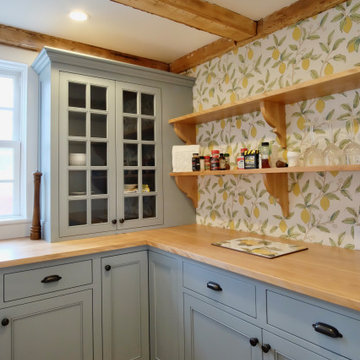
Inspiration pour un bar de salon rustique avec un placard à porte affleurante, des portes de placard bleues, un plan de travail en bois et un sol en bois brun.
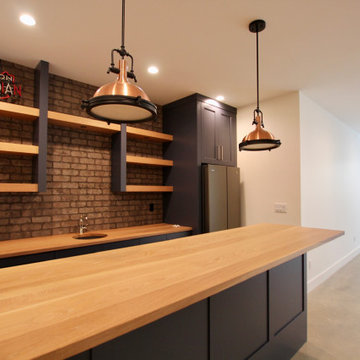
Idée de décoration pour un grand bar de salon linéaire tradition avec des tabourets, un évier encastré, un placard à porte shaker, des portes de placard bleues, un plan de travail en bois, une crédence multicolore, une crédence en carrelage de pierre, sol en béton ciré, un sol gris et un plan de travail multicolore.
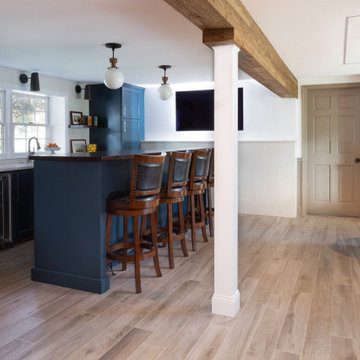
Photo: Regina Mallory Photography - Home bar in downstairs of split-level home, with rich blue-green cabinetry and a rustic walnut wood top in the bar area, bistro-style brick subway tile floor-to-ceiling on the sink wall, and dark cherry wood cabinetry in the adjoining "library" area, complete with a games table.
Added chair rail and molding detail on walls in a moody taupe paint color. Custom lighting design by Buttonwood Communications, including recessed lighting, backlighting behind the TV and lighting under the wood bar top, allows the clients to customize the mood (and color!) of the lighting for any occasion.
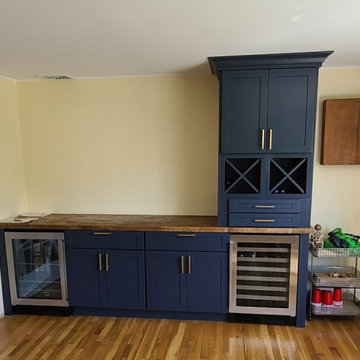
Indigo cabinets by Fabuwood. The style is called galaxy!
Idée de décoration pour un bar de salon avec évier linéaire craftsman de taille moyenne avec un placard à porte shaker, des portes de placard bleues, un plan de travail en bois, un sol marron et un plan de travail marron.
Idée de décoration pour un bar de salon avec évier linéaire craftsman de taille moyenne avec un placard à porte shaker, des portes de placard bleues, un plan de travail en bois, un sol marron et un plan de travail marron.
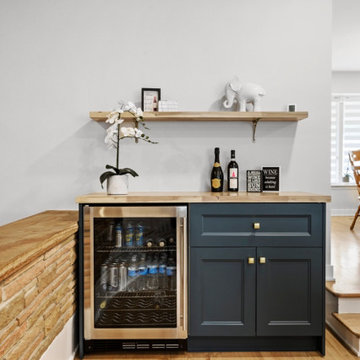
1800 sq.ft. whole house remodel. We added powder room and mudroom, opened up the walls to create an open concept kitchen. We added electric fireplace into the living room to create a focal point. Brick wall are original to the house to preserve the mid century modern style of the home. 2 full bathroom were completely remodel with more modern finishes.
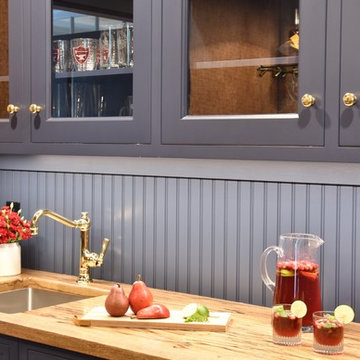
Cette photo montre un bar de salon avec un évier encastré, un placard avec porte à panneau encastré, des portes de placard bleues, un plan de travail en bois, une crédence bleue et une crédence en bois.
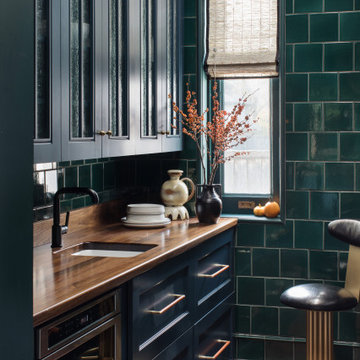
Exemple d'un bar de salon avec évier linéaire éclectique de taille moyenne avec un évier posé, un placard avec porte à panneau encastré, des portes de placard bleues, un plan de travail en bois, une crédence verte, une crédence en céramique, tomettes au sol, un sol orange et un plan de travail marron.
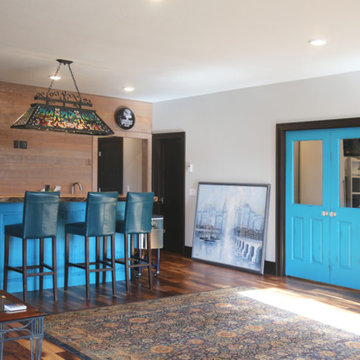
Idées déco pour un bar de salon parallèle de taille moyenne avec des tabourets, un évier encastré, un placard avec porte à panneau surélevé, des portes de placard bleues, un plan de travail en bois, une crédence marron et un sol en bois brun.
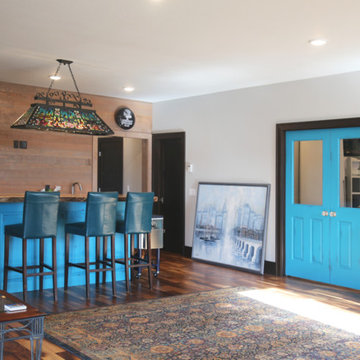
Réalisation d'un bar de salon parallèle bohème de taille moyenne avec des tabourets, un évier encastré, un placard avec porte à panneau surélevé, des portes de placard bleues, un plan de travail en bois, une crédence marron, une crédence en carreau de porcelaine et un sol en bois brun.
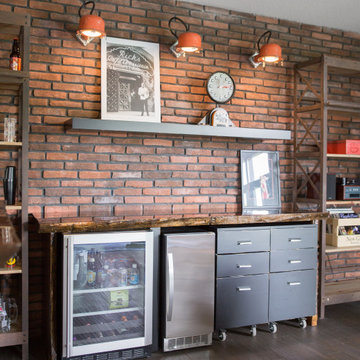
In this Cedar Rapids residence, sophistication meets bold design, seamlessly integrating dynamic accents and a vibrant palette. Every detail is meticulously planned, resulting in a captivating space that serves as a modern haven for the entire family.
The upper level is a versatile haven for relaxation, work, and rest. In the elegant home bar, a brick wall accent adds warmth, complementing open shelving and a well-appointed island. Bar chairs, a mini-fridge, and curated decor complete this inviting space.
---
Project by Wiles Design Group. Their Cedar Rapids-based design studio serves the entire Midwest, including Iowa City, Dubuque, Davenport, and Waterloo, as well as North Missouri and St. Louis.
For more about Wiles Design Group, see here: https://wilesdesigngroup.com/
To learn more about this project, see here: https://wilesdesigngroup.com/cedar-rapids-dramatic-family-home-design
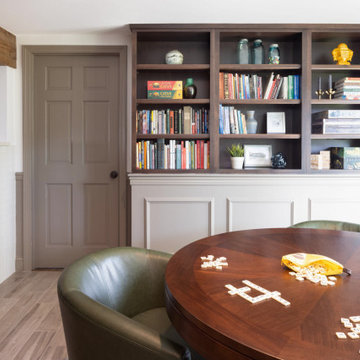
Photo: Regina Mallory Photography - Home bar in downstairs of split-level home, with rich blue-green cabinetry and a rustic walnut wood top in the bar area, bistro-style brick subway tile floor-to-ceiling on the sink wall, and dark cherry wood cabinetry in the adjoining "library" area, complete with a games table.
Added chair rail and molding detail on walls in a moody taupe paint color. Custom lighting design by Buttonwood Communications, including recessed lighting, backlighting behind the TV and lighting under the wood bar top, allows the clients to customize the mood (and color!) of the lighting for any occasion.
Idées déco de bars de salon avec des portes de placard bleues et un plan de travail en bois
7