Idées déco de bars de salon avec des portes de placard bleues et un sol en vinyl
Trier par :
Budget
Trier par:Populaires du jour
1 - 20 sur 101 photos
1 sur 3

Blue custom cabinets, brick, lighting and quartz counters!
Idées déco pour un bar de salon avec évier parallèle classique de taille moyenne avec un évier encastré, des portes de placard bleues, un plan de travail en quartz, une crédence en brique, un sol en vinyl, un sol marron, un plan de travail blanc, un placard à porte vitrée et une crédence orange.
Idées déco pour un bar de salon avec évier parallèle classique de taille moyenne avec un évier encastré, des portes de placard bleues, un plan de travail en quartz, une crédence en brique, un sol en vinyl, un sol marron, un plan de travail blanc, un placard à porte vitrée et une crédence orange.

Inspiration pour un petit bar de salon sans évier linéaire traditionnel avec un placard avec porte à panneau encastré, des portes de placard bleues, un plan de travail en quartz modifié, une crédence blanche, une crédence en mosaïque, un sol en vinyl, un sol gris et un plan de travail blanc.

With a bar this fabulous in your own basement, who’d want to go out? It features two under counter refrigerators to keep cold beverages handy, a dishwasher so you don’t need to run glassware up and down the stairs, a glass rinsing faucet, and a microwave perfect for movie night popcorn. The navy blue cabinets, Carrara marble, brass hardware, and dark herringbone floors make it feel more like a luxury hotel bar than a basement. A lighted open top section in the wall cabinets displays decorative treasures while a base cabinet cleverly conceals utilities. I loved working on this project for some dear friends, and collaborated with their favorite contractor, Mastr-Jay Renovations, to pull this off.
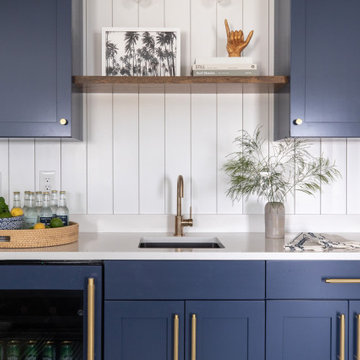
Cette image montre un petit bar de salon avec évier linéaire marin avec un évier encastré, un placard à porte shaker, des portes de placard bleues, un plan de travail en quartz modifié, une crédence blanche, une crédence en bois, un sol en vinyl, un sol beige et un plan de travail blanc.
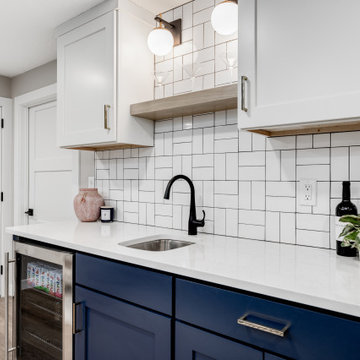
We love finishing basements and this one was no exception. Creating a new family friendly space from dark and dingy is always so rewarding.
Tschida Construction facilitated the construction end and we made sure even though it was a small space, we had some big style. The slat stairwell feature males the space feel more open and spacious and the artisan tile in a basketweave pattern elevates the space.
Installing luxury vinyl plank on the floor in a warm brown undertone and light wall color also makes the space feel less basement and a more open and airy.

Inspiration pour un bar de salon avec évier linéaire minimaliste de taille moyenne avec un évier posé, un placard à porte plane, des portes de placard bleues, un plan de travail en stratifié, une crédence blanche, une crédence en céramique, un sol en vinyl, un sol marron et un plan de travail blanc.
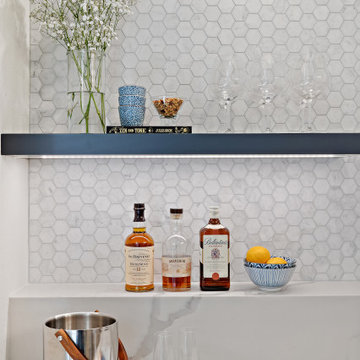
Cette photo montre un petit bar de salon avec évier linéaire tendance avec un évier encastré, un placard à porte shaker, des portes de placard bleues, un plan de travail en quartz modifié, une crédence blanche, une crédence en marbre, un sol en vinyl, un sol marron et un plan de travail blanc.
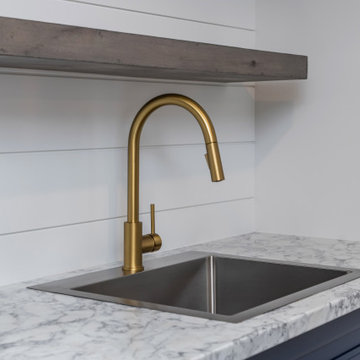
Exemple d'un bar de salon avec évier linéaire avec un évier posé, un placard à porte shaker, des portes de placard bleues, un plan de travail en stratifié, une crédence blanche, une crédence en lambris de bois, un sol en vinyl, un sol gris et un plan de travail gris.
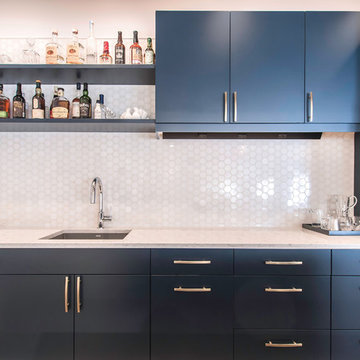
photography: Viktor Ramos
Idées déco pour un petit bar de salon avec évier parallèle contemporain avec un évier encastré, un placard à porte plane, des portes de placard bleues, un plan de travail en quartz modifié, une crédence blanche, une crédence en mosaïque, un sol en vinyl, un sol gris et un plan de travail blanc.
Idées déco pour un petit bar de salon avec évier parallèle contemporain avec un évier encastré, un placard à porte plane, des portes de placard bleues, un plan de travail en quartz modifié, une crédence blanche, une crédence en mosaïque, un sol en vinyl, un sol gris et un plan de travail blanc.

This basement kitchen is given new life as a modern bar with quartz countertop, navy blue cabinet doors, satin brass edge pulls, a beverage fridge, pull out faucet with matte black finish. The backsplash is patterned 8x8 tiles with a walnut wood shelf. The space was painted matte white, the ceiling popcorn was scraped off, painted and installed with recessed lighting. A mirror backsplash was installed on the left side of the bar

Idée de décoration pour un petit bar de salon avec évier linéaire marin avec un évier encastré, un placard à porte shaker, des portes de placard bleues, un plan de travail en quartz modifié, une crédence blanche, une crédence en bois, un sol en vinyl, un sol beige et un plan de travail blanc.
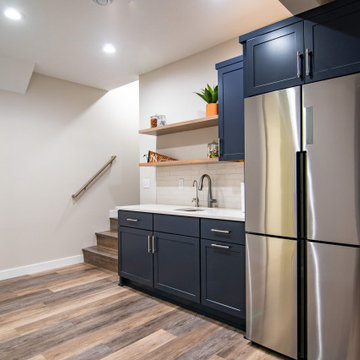
Landmark Remodeling partnered on us with this basement project in Minnetonka.
Long-time, returning clients wanted a family hang out space, equipped with a fireplace, wet bar, bathroom, workout room and guest bedroom.
They loved the idea of adding value to their home, but loved the idea of having a place for their boys to go with friends even more.
We used the luxury vinyl plank from their main floor for continuity, as well as navy influences that we have incorporated around their home so far, this time in the cabinetry and vanity.
The unique fireplace design was a fun alternative to shiplap and a regular tiled facade.
Photographer- Height Advantages

Cette image montre un bar de salon avec évier urbain avec un évier encastré, un placard à porte plane, des portes de placard bleues, un plan de travail en granite, une crédence en brique, un sol en vinyl, un sol gris et un plan de travail gris.
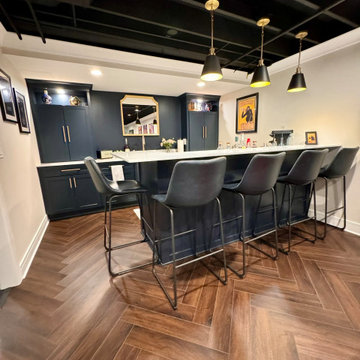
With a bar this fabulous in your own basement, who’d want to go out? It features two under counter refrigerators to keep cold beverages handy, a dishwasher so you don’t need to run glassware up and down the stairs, a glass rinsing faucet, and a microwave perfect for movie night popcorn. The navy blue cabinets, Carrara marble, brass hardware, and dark herringbone floors make it feel more like a luxury hotel bar than a basement. A lighted open top section in the wall cabinets displays decorative treasures while a base cabinet cleverly conceals utilities. I loved working on this project for some dear friends, and collaborated with their favorite contractor, Mastr-Jay Renovations, to pull this off.

Basement bar perfect for entertaining family and friends.
Features include custom cabinetry, beverage/wine fridge, Cambria quartz countertops, mosaic marble tile in herringbone pattern, floating wood shelving.
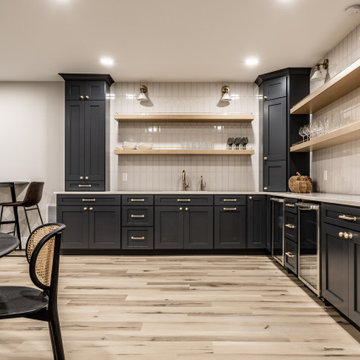
Stunning basement bar area with two under counter beverage fridges.
Idée de décoration pour un grand bar de salon avec évier tradition en L avec un placard à porte shaker, des portes de placard bleues, un plan de travail en quartz modifié, une crédence en carreau de porcelaine et un sol en vinyl.
Idée de décoration pour un grand bar de salon avec évier tradition en L avec un placard à porte shaker, des portes de placard bleues, un plan de travail en quartz modifié, une crédence en carreau de porcelaine et un sol en vinyl.
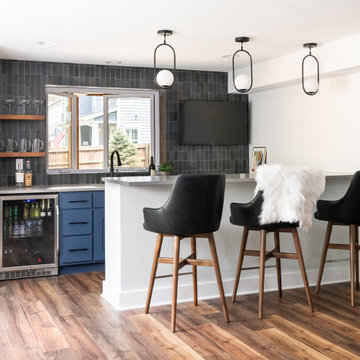
Kirkwood, MO
Designer
Jennifer Chapman
Photographer
Karen Palmer Photography
Our clients wanted to create the ultimate entertaining space. It was important for the basement to have a connection to the outdoors, as this was part of a larger project including their deck and patio. The window at the bar is a double casement that opens super wide to act as a pass-through to the patio space. We also changed up the traditional slider to a pair of custom black metal french doors that really make a statement. The clients wanted the vibe to be fun and modern . The three dimensional tile the sleek electric fireplace create the perfect focal point in the TV room. We utilized the space under the stairs for a small wine room that is temperature controlled. The wine room paired with the wood and cable stair railing creates a beautiful and modern centerpiece to the bar and game area. The bright, floral wallpaper in the bathroom adds a fun touch to a small space. Ultimately, we created the perfect place for this family to hang out with each other for movie nights or invite friends over for both indoor and outdoor entertaining.
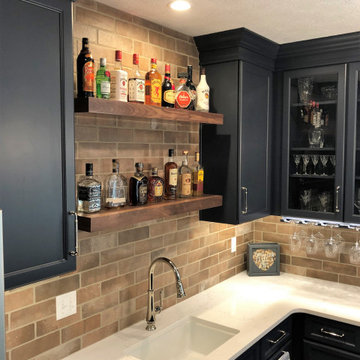
Porcelain undermount sink with faucet in Polished Nickel finish.
Idées déco pour un bar de salon avec évier classique en U de taille moyenne avec un évier encastré, un placard à porte plane, des portes de placard bleues, un plan de travail en quartz modifié, une crédence marron, une crédence en carreau de ciment, un sol en vinyl, un sol marron et un plan de travail blanc.
Idées déco pour un bar de salon avec évier classique en U de taille moyenne avec un évier encastré, un placard à porte plane, des portes de placard bleues, un plan de travail en quartz modifié, une crédence marron, une crédence en carreau de ciment, un sol en vinyl, un sol marron et un plan de travail blanc.
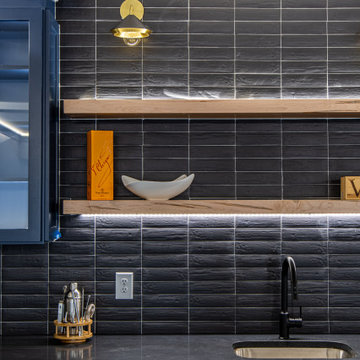
A gorgeous new wet bar for a modern farmhouse new construction home.
Inspiration pour un grand bar de salon avec évier linéaire rustique avec un évier encastré, un placard à porte shaker, des portes de placard bleues, un plan de travail en granite, une crédence noire, une crédence en carreau de porcelaine, un sol en vinyl, un sol marron et plan de travail noir.
Inspiration pour un grand bar de salon avec évier linéaire rustique avec un évier encastré, un placard à porte shaker, des portes de placard bleues, un plan de travail en granite, une crédence noire, une crédence en carreau de porcelaine, un sol en vinyl, un sol marron et plan de travail noir.

Bar - Maple with Villa Capri Ebony paint
Floating Shelves - Rustic Alder with Rattan stain
Rocheport door style
Aménagement d'un petit bar de salon avec évier linéaire montagne avec un évier encastré, un placard à porte shaker, des portes de placard bleues, un plan de travail en quartz modifié, un sol en vinyl, un sol marron et un plan de travail blanc.
Aménagement d'un petit bar de salon avec évier linéaire montagne avec un évier encastré, un placard à porte shaker, des portes de placard bleues, un plan de travail en quartz modifié, un sol en vinyl, un sol marron et un plan de travail blanc.
Idées déco de bars de salon avec des portes de placard bleues et un sol en vinyl
1