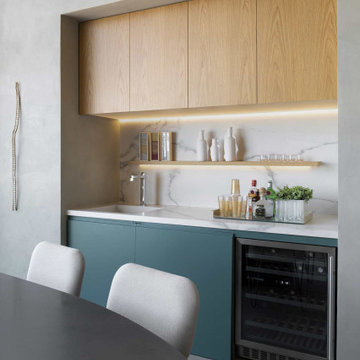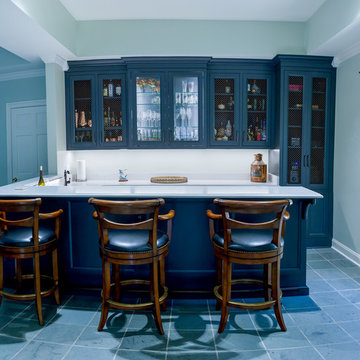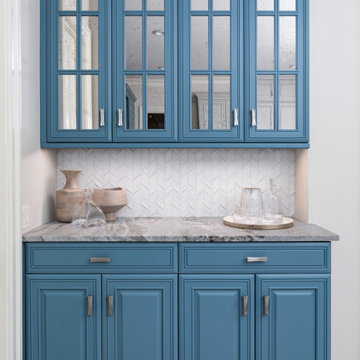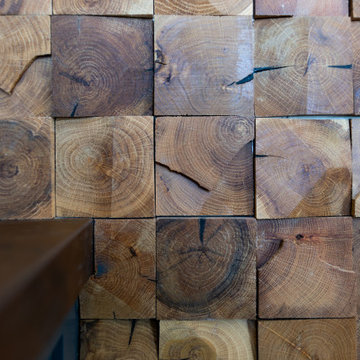Idées déco de bars de salon avec des portes de placard bleues et un sol gris
Trier par :
Budget
Trier par:Populaires du jour
1 - 20 sur 182 photos
1 sur 3

Idée de décoration pour un petit bar de salon avec évier linéaire design avec un évier intégré, un placard à porte plane, des portes de placard bleues, une crédence grise, un sol gris et un plan de travail gris.

Jim Westphalen Photography
Inspiration pour un bar de salon avec évier linéaire rustique avec un évier intégré, un placard à porte shaker, des portes de placard bleues, un plan de travail en inox, une crédence grise, un sol gris et un plan de travail gris.
Inspiration pour un bar de salon avec évier linéaire rustique avec un évier intégré, un placard à porte shaker, des portes de placard bleues, un plan de travail en inox, une crédence grise, un sol gris et un plan de travail gris.

Basement wet bar with stikwood wall, industrial pipe shelving, beverage cooler, and microwave.
Cette image montre un bar de salon avec évier linéaire traditionnel de taille moyenne avec un évier encastré, un placard à porte shaker, des portes de placard bleues, un plan de travail en quartz, une crédence marron, une crédence en bois, sol en béton ciré, un sol gris et un plan de travail multicolore.
Cette image montre un bar de salon avec évier linéaire traditionnel de taille moyenne avec un évier encastré, un placard à porte shaker, des portes de placard bleues, un plan de travail en quartz, une crédence marron, une crédence en bois, sol en béton ciré, un sol gris et un plan de travail multicolore.

Exemple d'un bar de salon chic de taille moyenne avec un évier encastré, un placard à porte plane, des portes de placard bleues, un plan de travail en quartz modifié, une crédence blanche, une crédence en céramique, un sol gris et un plan de travail blanc.

Photography by Meredith Heuer
Aménagement d'un petit bar de salon avec évier classique en L avec un évier encastré, un placard à porte shaker, des portes de placard bleues, une crédence miroir, un sol en carrelage de porcelaine, un sol gris et un plan de travail blanc.
Aménagement d'un petit bar de salon avec évier classique en L avec un évier encastré, un placard à porte shaker, des portes de placard bleues, une crédence miroir, un sol en carrelage de porcelaine, un sol gris et un plan de travail blanc.

The Wood-Mode Custom Cabinetry and Sub-Zero Appliances complement the elegance of this traditional in home wet bar. The Tiffany Recessed Cabinet Doors are finished in a Navy Vintage Opaque. The Glass Door option brings a certain distinction to the room. The copper pull knobs and wire mesh inserts accents add elegance and style to this space. Pair that with the undercounter Sub-Zero Refrigerator & Wine Cooler, plus the Kitchen Aid Ice Maker and you have the perfect setting for entertaining. The undercounter lighting reflects beautifuly on the Alpine Mist white Caesarstone Quartz countertops. The perfect add to any home.
Photo by Gage Seaux

Cette image montre un bar de salon sans évier linéaire traditionnel avec aucun évier ou lavabo, un placard avec porte à panneau encastré, des portes de placard bleues, une crédence noire, un sol gris et un plan de travail gris.

Réalisation d'un grand bar de salon marin avec des tabourets, un placard à porte shaker, des portes de placard bleues, un plan de travail en bois, une crédence en brique, sol en béton ciré, un sol gris, un plan de travail marron et un évier encastré.

Landmark Photography
Idée de décoration pour un bar de salon avec évier linéaire marin avec un évier encastré, un placard à porte shaker, des portes de placard bleues, une crédence blanche, une crédence en bois, un sol gris, un plan de travail blanc et sol en béton ciré.
Idée de décoration pour un bar de salon avec évier linéaire marin avec un évier encastré, un placard à porte shaker, des portes de placard bleues, une crédence blanche, une crédence en bois, un sol gris, un plan de travail blanc et sol en béton ciré.

Inspiration pour un petit bar de salon sans évier linéaire traditionnel avec un placard avec porte à panneau encastré, des portes de placard bleues, un plan de travail en quartz modifié, une crédence blanche, une crédence en mosaïque, un sol en vinyl, un sol gris et un plan de travail blanc.

Custom designed bar by Daniel Salzman (Salzman Design Build) and the home owner. Ann sacks glass tile for the upper shelve backs, reclaimed wood blocks for the lower bar and seating area. We used Laminam porcelain slab for the counter top to match the copper sink.

Navy blue wet bar with wallpaper (Farrow & Ball), gold shelving, quartz (Cambria) countertops, brass faucet, ice maker, beverage/wine refrigerator, and knurled brass handles.

The natural walnut wood creates a gorgeous focal wall, while the high gloss acrylic finish on the island complements the veining in the thick natural stone countertops. The navy finished bar lends a nice pop of color in the space.

We designed this kitchen using Plain & Fancy custom cabinetry with natural walnut and white pain finishes. The extra large island includes the sink and marble countertops. The matching marble backsplash features hidden spice shelves behind a mobile layer of solid marble. The cabinet style and molding details were selected to feel true to a traditional home in Greenwich, CT. In the adjacent living room, the built-in white cabinetry showcases matching walnut backs to tie in with the kitchen. The pantry encompasses space for a bar and small desk area. The light blue laundry room has a magnetized hanger for hang-drying clothes and a folding station. Downstairs, the bar kitchen is designed in blue Ultracraft cabinetry and creates a space for drinks and entertaining by the pool table. This was a full-house project that touched on all aspects of the ways the homeowners live in the space.

Beautifully designed kitchen bar with antiqued glass front on upper cabinetry. Designed and styled by Gracious Home Interiors in Charlotte, NC.
Idée de décoration pour un petit bar de salon sans évier linéaire design avec aucun évier ou lavabo, des portes de placard bleues, une crédence blanche, sol en stratifié, un sol gris et un plan de travail multicolore.
Idée de décoration pour un petit bar de salon sans évier linéaire design avec aucun évier ou lavabo, des portes de placard bleues, une crédence blanche, sol en stratifié, un sol gris et un plan de travail multicolore.

Exemple d'un bar de salon parallèle tendance avec des tabourets, un évier posé, un placard à porte shaker, des portes de placard bleues, une crédence grise, un sol gris et un plan de travail gris.

Bespoke marble top bar with dark blue finish, fluted glass, brass uprights to mirrored shelving, the bar has a mini fridge and sink for easy access
Inspiration pour un grand bar de salon avec évier design avec un évier posé, un placard à porte plane, des portes de placard bleues, plan de travail en marbre, une crédence beige, une crédence en marbre, moquette, un sol gris et un plan de travail beige.
Inspiration pour un grand bar de salon avec évier design avec un évier posé, un placard à porte plane, des portes de placard bleues, plan de travail en marbre, une crédence beige, une crédence en marbre, moquette, un sol gris et un plan de travail beige.

Todd Tully Danner
Réalisation d'un bar de salon avec évier parallèle marin de taille moyenne avec un évier encastré, un placard à porte shaker, des portes de placard bleues, un plan de travail en bois, une crédence bleue, une crédence en bois, un sol en ardoise et un sol gris.
Réalisation d'un bar de salon avec évier parallèle marin de taille moyenne avec un évier encastré, un placard à porte shaker, des portes de placard bleues, un plan de travail en bois, une crédence bleue, une crédence en bois, un sol en ardoise et un sol gris.

Our client purchased this small bungalow a few years ago in a mature and popular area of Edmonton with plans to update it in stages. First came the exterior facade and landscaping which really improved the curb appeal. Next came plans for a major kitchen renovation and a full development of the basement. That's where we came in. Our designer worked with the client to create bright and colorful spaces that reflected her personality. The kitchen was gutted and opened up to the dining room, and we finished tearing out the basement to start from a blank state. A beautiful bright kitchen was created and the basement development included a new flex room, a crafts room, a large family room with custom bar, a new bathroom with walk-in shower, and a laundry room. The stairwell to the basement was also re-done with a new wood-metal railing. New flooring and paint of course was included in the entire renovation. So bright and lively! And check out that wood countertop in the basement bar!

Custom designed bar by Daniel Salzman (Salzman Design Build) and the home owner. Ann sacks glass tile for the upper shelve backs, reclaimed wood blocks for the lower bar and seating area. We used Laminam porcelain slab for the counter top to match the copper sink.
Idées déco de bars de salon avec des portes de placard bleues et un sol gris
1