Idées déco de bars de salon avec des portes de placard bleues
Trier par :
Budget
Trier par:Populaires du jour
1 - 20 sur 137 photos
1 sur 3

Located in Old Seagrove, FL, this 1980's beach house was is steps away from the beach and a short walk from Seaside Square. Working with local general contractor, Corestruction, the existing 3 bedroom and 3 bath house was completely remodeled. Additionally, 3 more bedrooms and bathrooms were constructed over the existing garage and kitchen, staying within the original footprint. This modern coastal design focused on maximizing light and creating a comfortable and inviting home to accommodate large families vacationing at the beach. The large backyard was completely overhauled, adding a pool, limestone pavers and turf, to create a relaxing outdoor living space.

This renovation included kitchen, laundry, powder room, with extensive building work.
Cette image montre un très grand bar de salon traditionnel en L avec un placard à porte shaker, des portes de placard bleues, un plan de travail en quartz modifié, une crédence blanche, une crédence en quartz modifié, sol en stratifié, un sol marron et un plan de travail blanc.
Cette image montre un très grand bar de salon traditionnel en L avec un placard à porte shaker, des portes de placard bleues, un plan de travail en quartz modifié, une crédence blanche, une crédence en quartz modifié, sol en stratifié, un sol marron et un plan de travail blanc.

Our St. Pete studio gave this beautiful traditional home a warm, welcoming ambience with bold accents and decor. Gray and white wallpaper perfectly frame the large windows in the living room, and the elegant furnishings add elegance and classiness to the space. The bedrooms are also styled with wallpaper that leaves a calm, soothing feel for instant relaxation. Fun prints and patterns add cheerfulness to the bedrooms, making them a private and personal space to hang out. The formal dining room has beautiful furnishings in bold blue accents and a striking chandelier to create a dazzling focal point.
---
Pamela Harvey Interiors offers interior design services in St. Petersburg and Tampa, and throughout Florida's Suncoast area, from Tarpon Springs to Naples, including Bradenton, Lakewood Ranch, and Sarasota.
For more about Pamela Harvey Interiors, see here: https://www.pamelaharveyinteriors.com/
To learn more about this project, see here: https://www.pamelaharveyinteriors.com/portfolio-galleries/traditional-home-oakhill-va

Interior design by Tineke Triggs of Artistic Designs for Living. Photography by Laura Hull.
Idée de décoration pour un grand bar de salon avec évier parallèle tradition avec un évier posé, des portes de placard bleues, un plan de travail en bois, un plan de travail marron, un placard à porte vitrée, une crédence bleue, une crédence en bois, parquet foncé et un sol marron.
Idée de décoration pour un grand bar de salon avec évier parallèle tradition avec un évier posé, des portes de placard bleues, un plan de travail en bois, un plan de travail marron, un placard à porte vitrée, une crédence bleue, une crédence en bois, parquet foncé et un sol marron.

We took out an office in opening up the floor plan of this renovation. We designed this home bar complete with sink and beverage fridge which serves guests in the family room and living room. The mother of pearl penny round backsplash catches the light and echoes the coastal theme.

Cette image montre un grand bar de salon avec évier linéaire traditionnel avec un évier posé, un placard à porte plane, des portes de placard bleues, une crédence multicolore, parquet clair, un sol beige et plan de travail noir.

Colorful built-in cabinetry creates a multifunctional space in this Tampa condo. The bar section features lots of refrigerated and temperature controlled storage as well as a large display case and countertop for preparation. The additional built-in space offers plenty of storage in a variety of sizes and functionality.
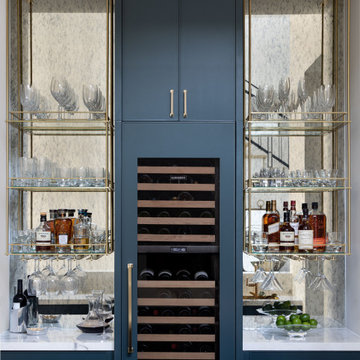
Aménagement d'un petit bar de salon avec évier linéaire classique avec des portes de placard bleues, une crédence miroir et un plan de travail blanc.
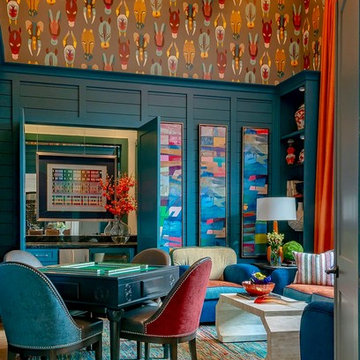
Mahjong Game Room with Wet Bar
Idées déco pour un bar de salon classique de taille moyenne avec une crédence miroir, des tabourets, un placard avec porte à panneau encastré et des portes de placard bleues.
Idées déco pour un bar de salon classique de taille moyenne avec une crédence miroir, des tabourets, un placard avec porte à panneau encastré et des portes de placard bleues.
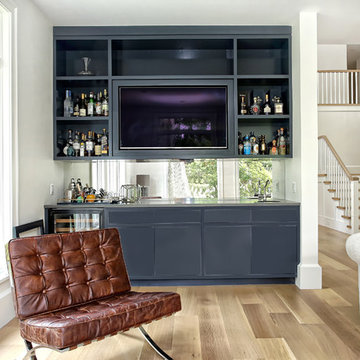
Aménagement d'un grand bar de salon avec évier linéaire classique avec un évier encastré, un placard à porte plane, des portes de placard bleues, plan de travail en marbre, une crédence miroir, parquet clair et un sol beige.

Navy blue wet bar with wallpaper (Farrow & Ball), gold shelving, quartz (Cambria) countertops, brass faucet, ice maker, beverage/wine refrigerator, and knurled brass handles.

Martin King Photography
Idée de décoration pour un bar de salon marin en U de taille moyenne avec des tabourets, un évier encastré, un placard à porte shaker, des portes de placard bleues, un plan de travail en quartz modifié, une crédence bleue, un sol en carrelage de porcelaine, un plan de travail multicolore, une crédence en carrelage métro et un sol beige.
Idée de décoration pour un bar de salon marin en U de taille moyenne avec des tabourets, un évier encastré, un placard à porte shaker, des portes de placard bleues, un plan de travail en quartz modifié, une crédence bleue, un sol en carrelage de porcelaine, un plan de travail multicolore, une crédence en carrelage métro et un sol beige.
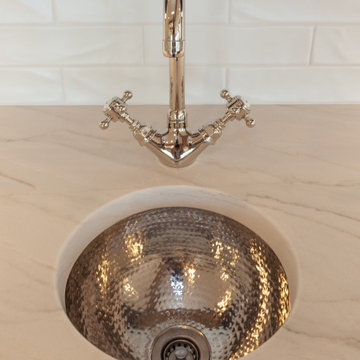
Cette photo montre un grand bar de salon avec évier linéaire bord de mer avec un évier encastré, un placard à porte affleurante, des portes de placard bleues, un plan de travail en quartz, une crédence blanche, une crédence en carrelage métro et un plan de travail blanc.

Gorgeous all blue kitchen cabinetry featuring brass and gold accents on hood, pendant lights and cabinetry hardware. The stunning intracoastal waterway views and sparkling turquoise water add more beauty to this fabulous kitchen.
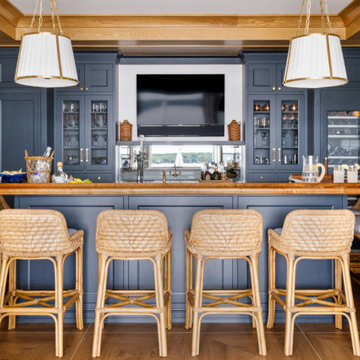
https://www.lowellcustomhomes.com
Photo by www.aimeemazzenga.com
Interior Design by www.northshorenest.com
Relaxed luxury on the shore of beautiful Geneva Lake in Wisconsin.

This Naples home was the typical Florida Tuscan Home design, our goal was to modernize the design with cleaner lines but keeping the Traditional Moulding elements throughout the home. This is a great example of how to de-tuscanize your home.

Aménagement d'un petit bar de salon avec évier linéaire contemporain avec un évier encastré, un placard à porte vitrée, des portes de placard bleues, un plan de travail en quartz modifié, une crédence bleue, une crédence en carreau de verre, parquet clair et un plan de travail gris.

TWD was honored to remodel multiple rooms within this Valley home. The kitchen came out absolutely striking. This space features plenty of storage capacity with the two-toned cabinetry in Linen and in Navy from Waypoint, North Cascades Quartz countertops, backsplash tile from Bedrosians and all of the fine details and options included in this design.. The beverage center utilizes the same Navy cabinetry by Waypoint, open shelving, 3" x 12" Spanish glazed tile in a herringbone pattern, and matching quartz tops. The custom media walls is comprised of stacked stone to the ceiling, Slate colored cabinetry by Waypoint, open shelving and upgraded electric to allow the electric fireplace to be the focal point of the space.
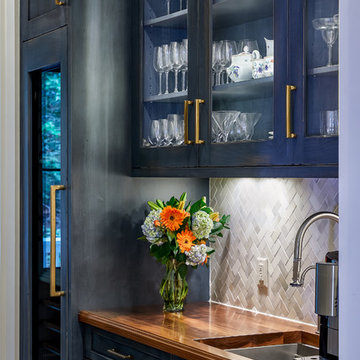
Réalisation d'un grand bar de salon tradition avec un évier encastré, un placard à porte vitrée, des portes de placard bleues, un plan de travail en bois, une crédence grise, un sol en bois brun et un plan de travail marron.

We juxtaposed bold colors and contemporary furnishings with the early twentieth-century interior architecture for this four-level Pacific Heights Edwardian. The home's showpiece is the living room, where the walls received a rich coat of blackened teal blue paint with a high gloss finish, while the high ceiling is painted off-white with violet undertones. Against this dramatic backdrop, we placed a streamlined sofa upholstered in an opulent navy velour and companioned it with a pair of modern lounge chairs covered in raspberry mohair. An artisanal wool and silk rug in indigo, wine, and smoke ties the space together.
Idées déco de bars de salon avec des portes de placard bleues
1