Idées déco de bars de salon avec des portes de placard grises et sol en béton ciré
Trier par :
Budget
Trier par:Populaires du jour
21 - 40 sur 92 photos
1 sur 3
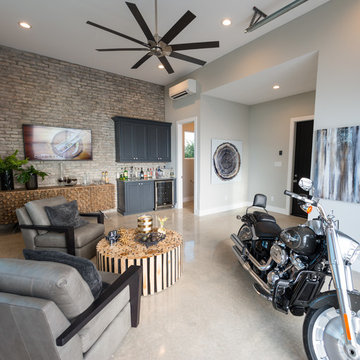
Exemple d'un bar de salon avec évier linéaire avec un évier encastré, un placard avec porte à panneau encastré, des portes de placard grises, un plan de travail en surface solide, une crédence marron, une crédence en brique, sol en béton ciré, un sol beige et un plan de travail gris.
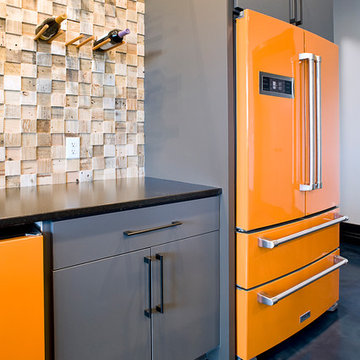
Aménagement d'un grand bar de salon industriel avec des tabourets, un évier encastré, un placard à porte plane, des portes de placard grises, un plan de travail en quartz modifié, une crédence multicolore, une crédence en bois, sol en béton ciré, un sol bleu et plan de travail noir.
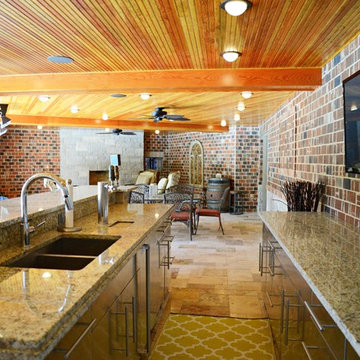
This expansive addition consists of a covered porch with outdoor kitchen, expanded pool deck, 5-car garage, and grotto. The grotto sits beneath the garage structure with the use of precast concrete support panels. It features a custom bar, lounge area, bathroom and changing room. The wood ceilings, natural stone and brick details add warmth to the space and tie in beautifully to the existing home.
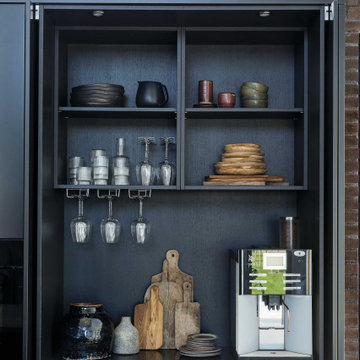
Réalisation d'un grand bar de salon parallèle nordique avec un placard à porte plane, des portes de placard grises, un plan de travail en bois, sol en béton ciré et un sol gris.
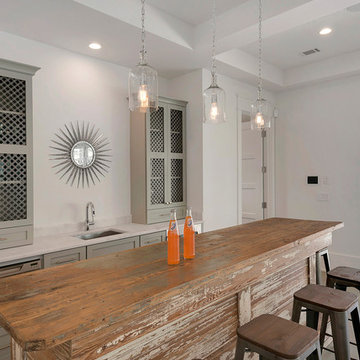
Réalisation d'un bar de salon avec évier linéaire chalet de taille moyenne avec un évier encastré, des portes de placard grises, un plan de travail en bois, sol en béton ciré et un placard à porte shaker.
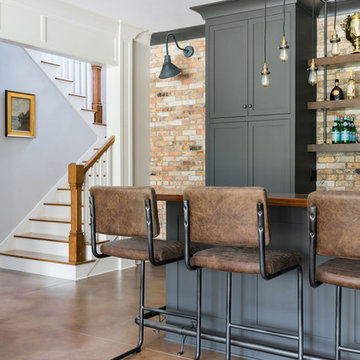
Rustic White Photography
Exemple d'un grand bar de salon parallèle chic avec des tabourets, un évier encastré, un placard à porte shaker, des portes de placard grises, un plan de travail en bois, une crédence rouge, une crédence en brique, sol en béton ciré, un sol marron et un plan de travail marron.
Exemple d'un grand bar de salon parallèle chic avec des tabourets, un évier encastré, un placard à porte shaker, des portes de placard grises, un plan de travail en bois, une crédence rouge, une crédence en brique, sol en béton ciré, un sol marron et un plan de travail marron.

Emily Minton Redfield
Inspiration pour un bar de salon avec évier traditionnel en L de taille moyenne avec un évier encastré, un placard à porte shaker, des portes de placard grises, un plan de travail en quartz modifié, une crédence multicolore, une crédence en mosaïque, sol en béton ciré, un plan de travail blanc et un sol marron.
Inspiration pour un bar de salon avec évier traditionnel en L de taille moyenne avec un évier encastré, un placard à porte shaker, des portes de placard grises, un plan de travail en quartz modifié, une crédence multicolore, une crédence en mosaïque, sol en béton ciré, un plan de travail blanc et un sol marron.

Kevin J. Smith
Cette photo montre un petit bar de salon chic en U avec des tabourets, un évier posé, un placard à porte shaker, des portes de placard grises, un plan de travail en cuivre, une crédence marron, une crédence en bois et sol en béton ciré.
Cette photo montre un petit bar de salon chic en U avec des tabourets, un évier posé, un placard à porte shaker, des portes de placard grises, un plan de travail en cuivre, une crédence marron, une crédence en bois et sol en béton ciré.

Cette image montre un petit bar de salon linéaire rustique avec un placard avec porte à panneau encastré, des portes de placard grises, une crédence multicolore, une crédence en brique, sol en béton ciré, un sol gris et un plan de travail marron.
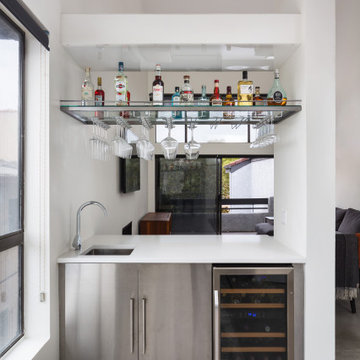
Loft spaces design was always one of my favorite projects back in architecture school day.
After a complete demolition we started putting this loft penthouse back together again under a contemporary design guide lines.
The floors are made of huge 48x48 porcelain tile that looks like acid washed concrete floors.
the once common wet bar was redesigned with stainless steel cabinets and transparent glass shelf.
Above the glass and stainless steel shelf we have a large custom made LED light fixture that illuminates the bar top threw the transparent shelf.
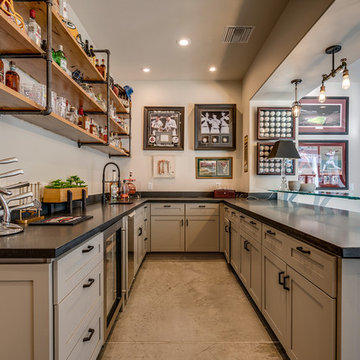
Idées déco pour un bar de salon contemporain en U avec un évier encastré, un placard à porte shaker, des portes de placard grises, une crédence blanche, sol en béton ciré, un sol gris et un plan de travail gris.
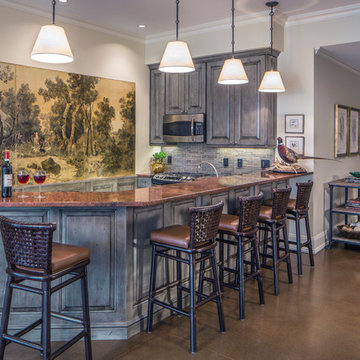
Idées déco pour un bar de salon classique en L avec un placard avec porte à panneau surélevé, des portes de placard grises, une crédence grise, sol en béton ciré, un sol gris et un plan de travail marron.
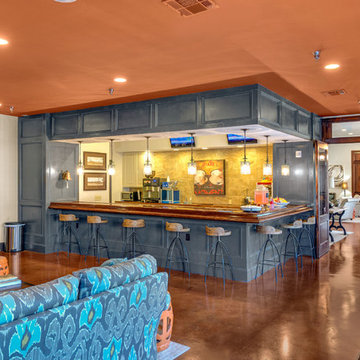
Exemple d'un bar de salon chic en U avec un placard avec porte à panneau encastré, des portes de placard grises, un plan de travail en bois, une crédence marron, sol en béton ciré, un sol marron et un plan de travail marron.
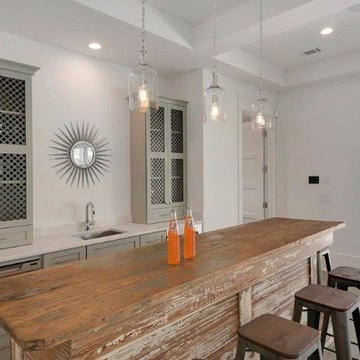
Idée de décoration pour un grand bar de salon linéaire marin avec des tabourets, un évier encastré, un placard à porte shaker, des portes de placard grises, sol en béton ciré et un sol marron.

The perfect design for a growing family, the innovative Ennerdale combines the best of a many classic architectural styles for an appealing and updated transitional design. The exterior features a European influence, with rounded and abundant windows, a stone and stucco façade and interesting roof lines. Inside, a spacious floor plan accommodates modern family living, with a main level that boasts almost 3,000 square feet of space, including a large hearth/living room, a dining room and kitchen with convenient walk-in pantry. Also featured is an instrument/music room, a work room, a spacious master bedroom suite with bath and an adjacent cozy nursery for the smallest members of the family.
The additional bedrooms are located on the almost 1,200-square-foot upper level each feature a bath and are adjacent to a large multi-purpose loft that could be used for additional sleeping or a craft room or fun-filled playroom. Even more space – 1,800 square feet, to be exact – waits on the lower level, where an inviting family room with an optional tray ceiling is the perfect place for game or movie night. Other features include an exercise room to help you stay in shape, a wine cellar, storage area and convenient guest bedroom and bath.
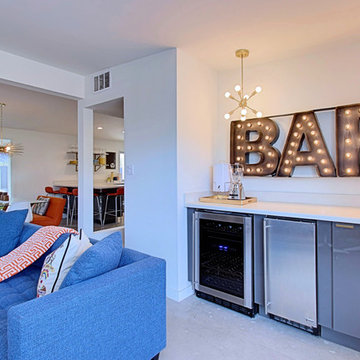
Wet Bar in living room complete with bar sink, wine fridge, and built-in ice maker.
Cette photo montre un bar de salon avec évier linéaire rétro de taille moyenne avec un évier encastré, un placard à porte plane, des portes de placard grises, un plan de travail en quartz modifié, une crédence blanche et sol en béton ciré.
Cette photo montre un bar de salon avec évier linéaire rétro de taille moyenne avec un évier encastré, un placard à porte plane, des portes de placard grises, un plan de travail en quartz modifié, une crédence blanche et sol en béton ciré.
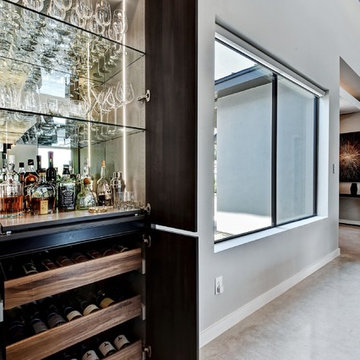
Model Home 2018 - bar closet it, built in within kitchen cabinets
Twist tours photography
Cette image montre un bar de salon design en L de taille moyenne avec un évier encastré, un placard à porte plane, des portes de placard grises, un plan de travail en quartz modifié, une crédence blanche, une crédence en marbre, sol en béton ciré, un sol gris et un plan de travail blanc.
Cette image montre un bar de salon design en L de taille moyenne avec un évier encastré, un placard à porte plane, des portes de placard grises, un plan de travail en quartz modifié, une crédence blanche, une crédence en marbre, sol en béton ciré, un sol gris et un plan de travail blanc.
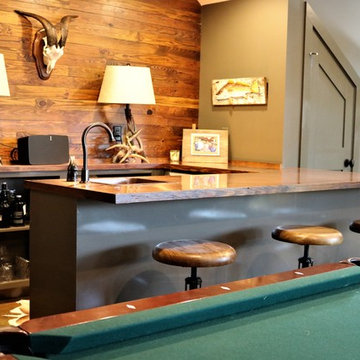
Kevin J. Smith
Idées déco pour un petit bar de salon classique en U avec des tabourets, un évier posé, un placard à porte shaker, des portes de placard grises, un plan de travail en cuivre, une crédence marron, une crédence en bois et sol en béton ciré.
Idées déco pour un petit bar de salon classique en U avec des tabourets, un évier posé, un placard à porte shaker, des portes de placard grises, un plan de travail en cuivre, une crédence marron, une crédence en bois et sol en béton ciré.
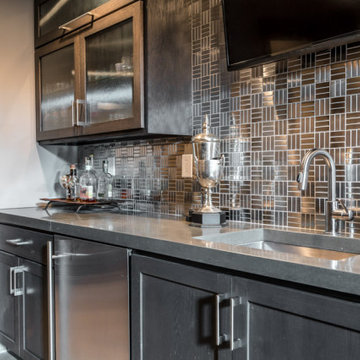
Home bar in the basement.
Inspiration pour un bar de salon avec évier linéaire traditionnel avec un évier posé, un placard avec porte à panneau encastré, des portes de placard grises, un plan de travail en béton, une crédence grise, une crédence en dalle métallique, sol en béton ciré, un sol marron et un plan de travail gris.
Inspiration pour un bar de salon avec évier linéaire traditionnel avec un évier posé, un placard avec porte à panneau encastré, des portes de placard grises, un plan de travail en béton, une crédence grise, une crédence en dalle métallique, sol en béton ciré, un sol marron et un plan de travail gris.
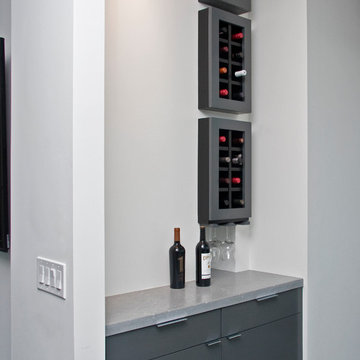
The bar area, designed by Woodways, continues the use of the same materials found within the kitchen. This ties the spaces together to create a cohesive contemporary and sleek design throughout the home. The built in wine storage adds an interesting and unique storage solution while also being a decorative and display element.
Photo by Megan TerVeen, © Visbeen Architechs, LLC
Idées déco de bars de salon avec des portes de placard grises et sol en béton ciré
2