Idées déco de bars de salon avec des portes de placard grises et un plan de travail en bois
Trier par :
Budget
Trier par:Populaires du jour
121 - 140 sur 242 photos
1 sur 3
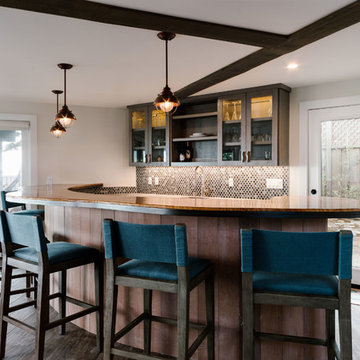
Custom wood countertop and iron details
Cette image montre un grand bar de salon marin en U avec des tabourets, un placard à porte vitrée, des portes de placard grises et un plan de travail en bois.
Cette image montre un grand bar de salon marin en U avec des tabourets, un placard à porte vitrée, des portes de placard grises et un plan de travail en bois.
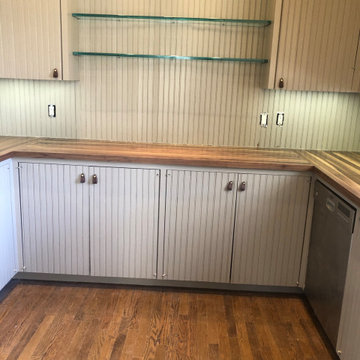
1890's Ranch remodel in Ft. Davis Texas. Butlers bar with Walnut Edge Grain Counter Tops with a stainless steel under mount sink. Wine Cooler and dishwasher
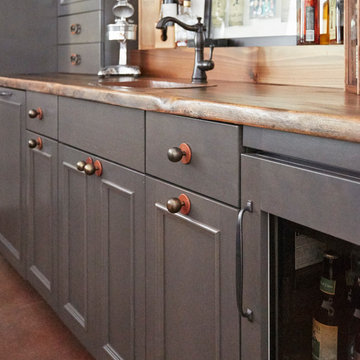
Alder cabinets with flint finish and wood counter top. Photo by Mike Kaskel
Inspiration pour un grand bar de salon avec évier rustique en U avec un évier posé, un placard avec porte à panneau encastré, des portes de placard grises, un plan de travail en bois, une crédence marron, une crédence en bois, sol en béton ciré, un sol orange et un plan de travail marron.
Inspiration pour un grand bar de salon avec évier rustique en U avec un évier posé, un placard avec porte à panneau encastré, des portes de placard grises, un plan de travail en bois, une crédence marron, une crédence en bois, sol en béton ciré, un sol orange et un plan de travail marron.
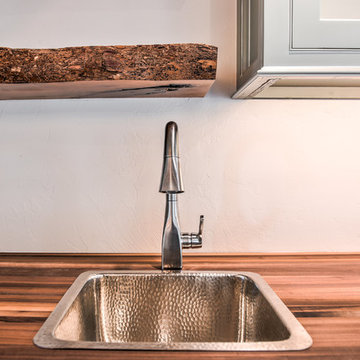
Reed Ewing
Idée de décoration pour un bar de salon avec évier linéaire champêtre de taille moyenne avec un évier posé, un placard à porte shaker, des portes de placard grises, un plan de travail en bois, une crédence beige, parquet foncé et un sol marron.
Idée de décoration pour un bar de salon avec évier linéaire champêtre de taille moyenne avec un évier posé, un placard à porte shaker, des portes de placard grises, un plan de travail en bois, une crédence beige, parquet foncé et un sol marron.
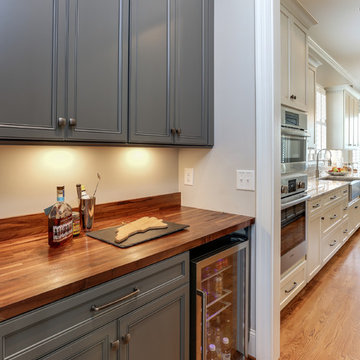
Photos by Tad Davis Photography
Inspiration pour un petit bar de salon linéaire traditionnel avec un placard avec porte à panneau encastré, des portes de placard grises, un plan de travail en bois et un plan de travail marron.
Inspiration pour un petit bar de salon linéaire traditionnel avec un placard avec porte à panneau encastré, des portes de placard grises, un plan de travail en bois et un plan de travail marron.
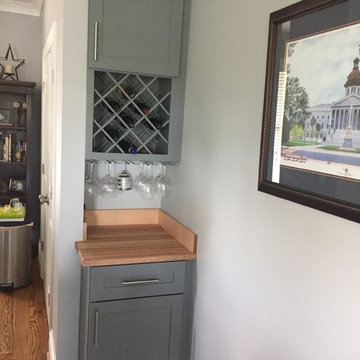
Réalisation d'un petit bar de salon avec évier linéaire tradition avec un placard à porte shaker, des portes de placard grises, un plan de travail en bois, un sol en bois brun et un sol marron.
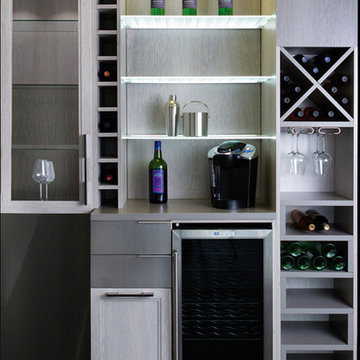
This In-Home Wine Bar will have the entire neighborhood envious. A beautifully thought out design that includes a gorgeous clear glass door, glass shelves, and shelf/cabinet lighting for an incredible accent. It includes everything you need to enjoy and store your favorite beverages.
"LED lit doors and panels add a unique and bold feature to any space, and has a magical effect on the entire space, especially when designed into unexpected or unique places. Unique lighting solutions truly personalize your space and your needs. Choose from valance lighting, under-cabinet lighting, floor lighting and up-lighting options. Lighted shelves not only make any space more efficient, but also add style that is associated with high-end design. A few well-placed fixtures are a great way to add a lustrous, glamorous feel to storage areas."
"Integrated wine rack and stemware storage can create the perfect home for any collection and maximize storage. The 'Wine X' solution makes storing your favorite bottles effortless and visually appealing. The durable and elegant stemware system features heavy gauge wire construction and hidden mounting. A custom designed wine bar creates a perfect space for storing your collection and fits your entertaining needs when hosting guests."
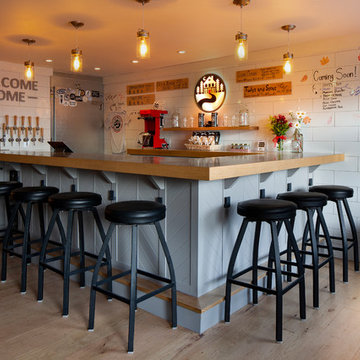
Photo by: Caryn B. Davis
Aménagement d'un petit bar de salon classique en L avec des tabourets, un placard à porte shaker, des portes de placard grises, un plan de travail en bois, une crédence blanche, une crédence en carrelage métro, parquet clair, un sol marron et un plan de travail marron.
Aménagement d'un petit bar de salon classique en L avec des tabourets, un placard à porte shaker, des portes de placard grises, un plan de travail en bois, une crédence blanche, une crédence en carrelage métro, parquet clair, un sol marron et un plan de travail marron.
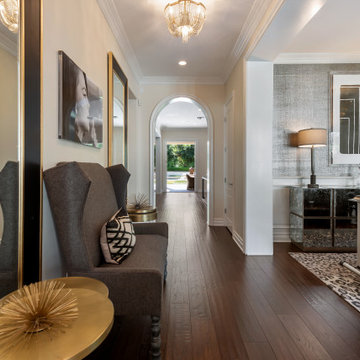
A formal dining room converted into a sexy home bar, finished metallic grey wallpaper, antique glass cabinetry, modern furniture and warm woods.
Cette image montre un grand bar de salon sans évier parallèle traditionnel avec un placard avec porte à panneau encastré, des portes de placard grises, un plan de travail en bois, parquet foncé, un sol marron et un plan de travail marron.
Cette image montre un grand bar de salon sans évier parallèle traditionnel avec un placard avec porte à panneau encastré, des portes de placard grises, un plan de travail en bois, parquet foncé, un sol marron et un plan de travail marron.
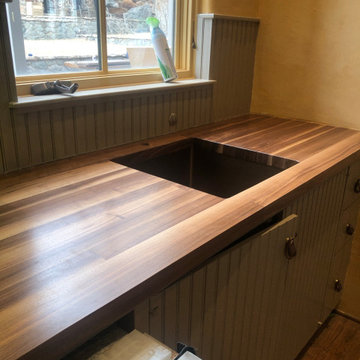
1890's Ranch remodel in Ft. Davis Texas. Butlers bar with Walnut Edge Grain Counter Tops with a stainless steel under mount sink. Wine Cooler and dishwasher
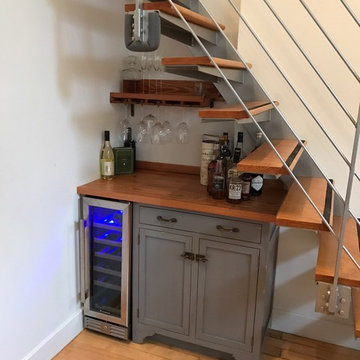
Idée de décoration pour un petit bar de salon linéaire design avec aucun évier ou lavabo, des portes de placard grises, un plan de travail en bois, une crédence blanche et parquet en bambou.
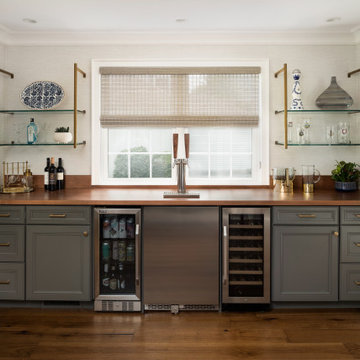
This space is centralized off the kitchen, family room and living room. With no need for a dining room, we made this the bar room with a kegerator, wine and beverage fridge. The custom wood countertop is such a focal point. The metal shelves are beautiful as well as practical.
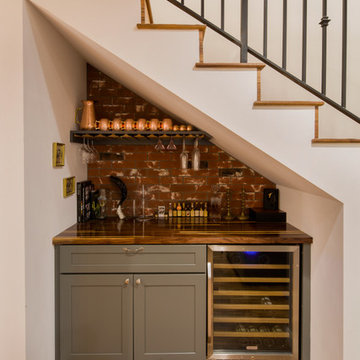
Cette photo montre un petit bar de salon chic avec un placard à porte shaker, des portes de placard grises, un plan de travail en bois, une crédence rouge, une crédence en brique, un sol en bois brun et un plan de travail marron.
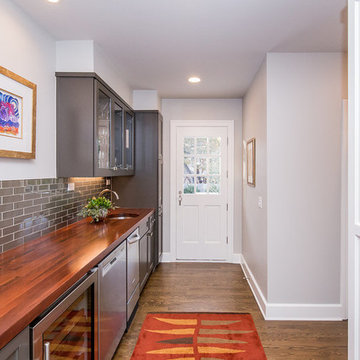
Builder: Oliver Custom Homes
Architect: Witt Architecture Office
Photographer: Casey Chapman Ross
Réalisation d'un grand bar de salon avec évier linéaire tradition avec un évier encastré, un placard à porte vitrée, des portes de placard grises, un plan de travail en bois, une crédence grise, une crédence en carrelage métro, un sol en bois brun, un sol marron et un plan de travail marron.
Réalisation d'un grand bar de salon avec évier linéaire tradition avec un évier encastré, un placard à porte vitrée, des portes de placard grises, un plan de travail en bois, une crédence grise, une crédence en carrelage métro, un sol en bois brun, un sol marron et un plan de travail marron.
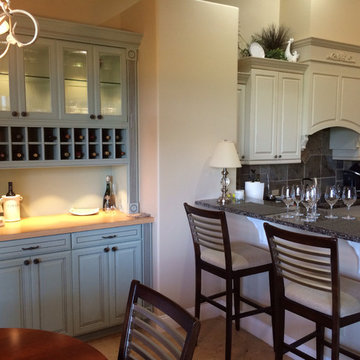
Transform that unused kitchen nook into a home bar complete with wine cubbies, fluted columns, glass cabinet inserts, and LED accent lighting.
Idées déco pour un petit bar de salon avec évier linéaire contemporain avec aucun évier ou lavabo, un placard avec porte à panneau surélevé, des portes de placard grises, un plan de travail en bois, une crédence beige, un sol en carrelage de céramique et un sol marron.
Idées déco pour un petit bar de salon avec évier linéaire contemporain avec aucun évier ou lavabo, un placard avec porte à panneau surélevé, des portes de placard grises, un plan de travail en bois, une crédence beige, un sol en carrelage de céramique et un sol marron.
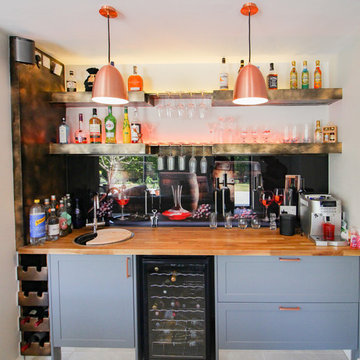
This custom home bar is the cherry on top of the home extension and really brings an additional 'wow' factor to the entire project. We'll take a vodka martini, shaken, not stirred.
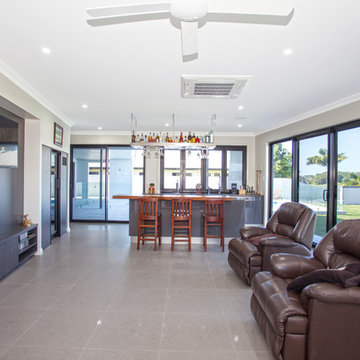
Bar, inside bar, hanging bar, timber benchtop, timber, sliding glass doors, family room, pool room, bar room, games room, entertainment room, entertainment, cabinetry, kitchenette,
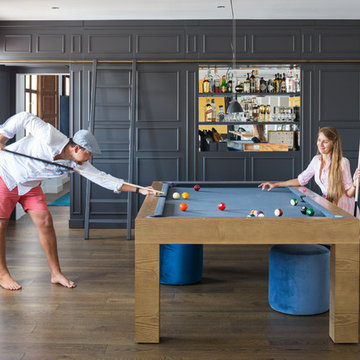
Carlos Yagüe para MASFOTOGENICA FOTOGRAFÍA
Inspiration pour un grand bar de salon linéaire design avec des tabourets, des portes de placard grises, un plan de travail en bois, une crédence miroir, un sol en bois brun, un sol marron et un plan de travail gris.
Inspiration pour un grand bar de salon linéaire design avec des tabourets, des portes de placard grises, un plan de travail en bois, une crédence miroir, un sol en bois brun, un sol marron et un plan de travail gris.
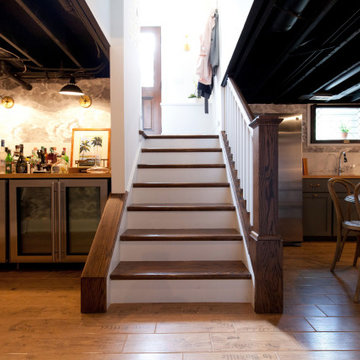
Aménagement d'un bar de salon classique avec un évier encastré, un placard à porte shaker, des portes de placard grises, un plan de travail en bois et un sol en carrelage de céramique.
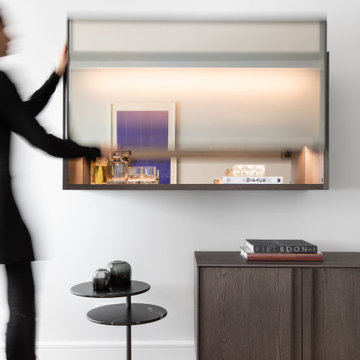
Inspiration pour un bar de salon sans évier design avec un placard à porte vitrée, des portes de placard grises et un plan de travail en bois.
Idées déco de bars de salon avec des portes de placard grises et un plan de travail en bois
7