Idées déco de bars de salon avec des portes de placard grises et un sol en vinyl
Trier par :
Budget
Trier par:Populaires du jour
21 - 40 sur 220 photos
1 sur 3

This 1600+ square foot basement was a diamond in the rough. We were tasked with keeping farmhouse elements in the design plan while implementing industrial elements. The client requested the space include a gym, ample seating and viewing area for movies, a full bar , banquette seating as well as area for their gaming tables - shuffleboard, pool table and ping pong. By shifting two support columns we were able to bury one in the powder room wall and implement two in the custom design of the bar. Custom finishes are provided throughout the space to complete this entertainers dream.
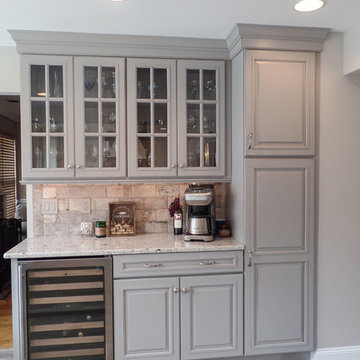
Wendy Amiano
Idées déco pour un petit bar de salon linéaire classique avec aucun évier ou lavabo, un placard avec porte à panneau surélevé, des portes de placard grises, un plan de travail en granite, une crédence multicolore, une crédence en céramique et un sol en vinyl.
Idées déco pour un petit bar de salon linéaire classique avec aucun évier ou lavabo, un placard avec porte à panneau surélevé, des portes de placard grises, un plan de travail en granite, une crédence multicolore, une crédence en céramique et un sol en vinyl.

Dark Gray stained cabinetry with beer & wine fridge, kegerator and peg system wine rack. Dark Gray stained shiplap backsplash with pendant lighting adds to the transitional style of this basement wet bar.

Custom Cabinets with Shaker Door Style in Sherwin Williams SW7069 Iron Ore, Cabinet Hardware: Amerok Riva in Graphite, Backsplash: 3 x 6 Subway Tile, Upper Bar Top: Concrete, Lower Bar Top: Silestone Quartz Lagoon, Custom Gas Pipe and Reclaimed Wood Wine Racks, Sink: Native Trails Concrete Bar Sink in Ash, Reclaimed Wood Beams, Restoration Hardware Pendants, Alyssa Lee Photography
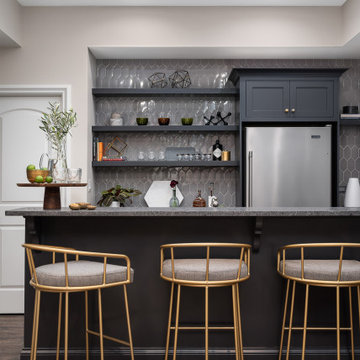
Basement Remodel with multiple areas for work, play and relaxation.
Kitchenette / Bar
Exemple d'un grand bar de salon parallèle chic avec un sol en vinyl, un sol marron, des tabourets, un placard à porte shaker, des portes de placard grises, une crédence grise et un plan de travail gris.
Exemple d'un grand bar de salon parallèle chic avec un sol en vinyl, un sol marron, des tabourets, un placard à porte shaker, des portes de placard grises, une crédence grise et un plan de travail gris.

This 1600+ square foot basement was a diamond in the rough. We were tasked with keeping farmhouse elements in the design plan while implementing industrial elements. The client requested the space include a gym, ample seating and viewing area for movies, a full bar , banquette seating as well as area for their gaming tables - shuffleboard, pool table and ping pong. By shifting two support columns we were able to bury one in the powder room wall and implement two in the custom design of the bar. Custom finishes are provided throughout the space to complete this entertainers dream.
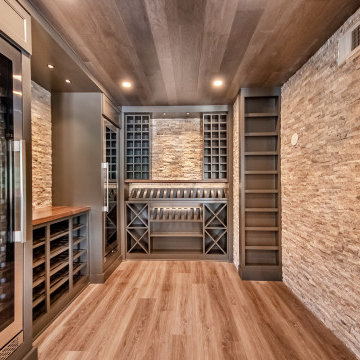
Entertaining takes a high-end in this basement with a large wet bar and wine cellar. The barstools surround the marble countertop, highlighted by under-cabinet lighting
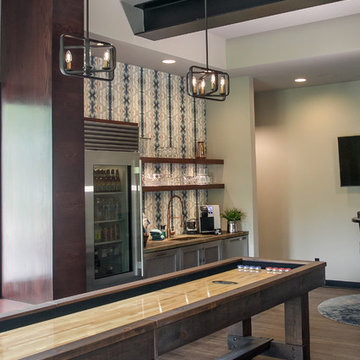
Lowell Custom Homes, Lake Geneva, WI.,
Home Coffee and Beverage Bar, open shelving, game table, open shelving, lighting, glass door refrigerator,
Exemple d'un grand bar de salon linéaire chic avec un évier encastré, un placard sans porte, des portes de placard grises, un plan de travail en quartz modifié, une crédence bleue, une crédence en céramique, un sol gris et un sol en vinyl.
Exemple d'un grand bar de salon linéaire chic avec un évier encastré, un placard sans porte, des portes de placard grises, un plan de travail en quartz modifié, une crédence bleue, une crédence en céramique, un sol gris et un sol en vinyl.
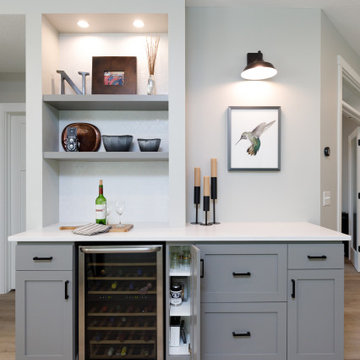
Cette photo montre un petit bar de salon sans évier linéaire chic avec un placard avec porte à panneau encastré, des portes de placard grises, un plan de travail en quartz modifié, une crédence blanche, une crédence en carreau de porcelaine, un sol en vinyl et un plan de travail blanc.
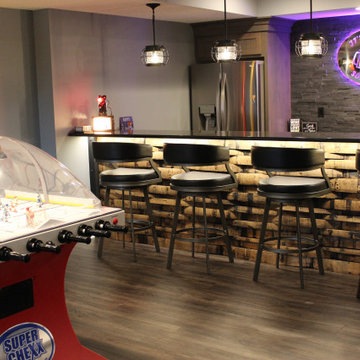
A lower level home bar in a Bettendorf Iowa home with LED-lit whiskey barrel planks, Koch Knotty Alder gray cabinetry, and Cambria Quartz counters in Charlestown design. Galveston series pendant lighting by Quorum also featured. Design and select materials by Village Home Stores for Kerkhoff Homes of the Quad Cities.
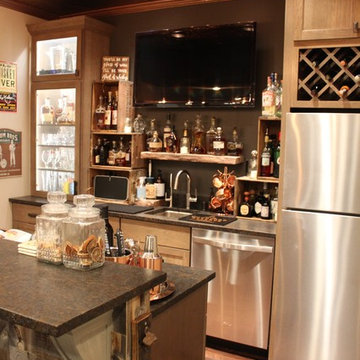
Sarah Timmer
Idées déco pour un grand bar de salon parallèle montagne avec des tabourets, un évier encastré, un placard à porte shaker, des portes de placard grises, un plan de travail en granite, une crédence marron, une crédence en dalle de pierre, un sol en vinyl et un sol marron.
Idées déco pour un grand bar de salon parallèle montagne avec des tabourets, un évier encastré, un placard à porte shaker, des portes de placard grises, un plan de travail en granite, une crédence marron, une crédence en dalle de pierre, un sol en vinyl et un sol marron.
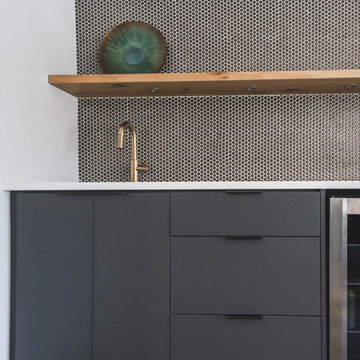
Entertaining is a big part of the clients' lives so we designed a leisure room with bar on the mid-level. Here, we reintroduced two wood tones – lighter wood as an open shelf and a live edge sitting bar. The design around the TV and fireplace introduced a third large scale stone with a concrete look. We used offsetting planes of materials and LED lights around the TV as a focal point for the room.
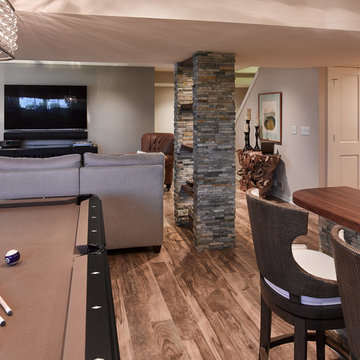
Photos by Mike Rebholz Photography
Idées déco pour un bar de salon avec évier parallèle classique de taille moyenne avec un évier encastré, un placard à porte plane, des portes de placard grises, un plan de travail en bois, une crédence multicolore, une crédence en carrelage de pierre, un sol en vinyl et un sol marron.
Idées déco pour un bar de salon avec évier parallèle classique de taille moyenne avec un évier encastré, un placard à porte plane, des portes de placard grises, un plan de travail en bois, une crédence multicolore, une crédence en carrelage de pierre, un sol en vinyl et un sol marron.
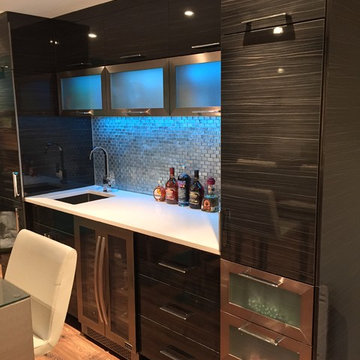
Aménagement d'un bar de salon avec évier linéaire moderne de taille moyenne avec un évier encastré, un placard à porte plane, des portes de placard grises, un plan de travail en quartz modifié, une crédence grise, une crédence en carreau de verre et un sol en vinyl.
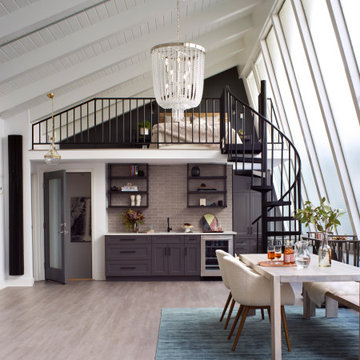
Built-in bar for open concept loft
Dining Room
Cette photo montre un bar de salon avec évier linéaire chic de taille moyenne avec un sol en vinyl, un sol gris, un évier encastré, un placard à porte shaker, des portes de placard grises, un plan de travail en quartz modifié, une crédence grise, une crédence en carreau de porcelaine et un plan de travail blanc.
Cette photo montre un bar de salon avec évier linéaire chic de taille moyenne avec un sol en vinyl, un sol gris, un évier encastré, un placard à porte shaker, des portes de placard grises, un plan de travail en quartz modifié, une crédence grise, une crédence en carreau de porcelaine et un plan de travail blanc.
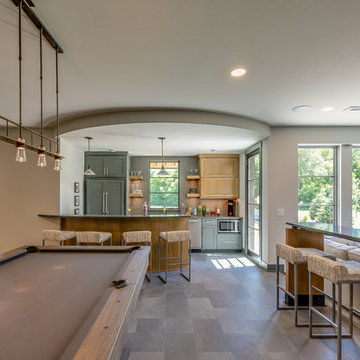
Spacecrafting Photography, Landmark Photography
Aménagement d'un bar de salon linéaire classique de taille moyenne avec des tabourets, un placard à porte shaker, des portes de placard grises, un plan de travail en quartz modifié, une crédence grise, un sol en vinyl, un sol gris et un plan de travail gris.
Aménagement d'un bar de salon linéaire classique de taille moyenne avec des tabourets, un placard à porte shaker, des portes de placard grises, un plan de travail en quartz modifié, une crédence grise, un sol en vinyl, un sol gris et un plan de travail gris.
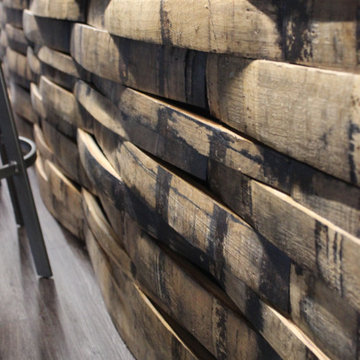
A lower level home bar in a Bettendorf Iowa home with LED-lit whiskey barrel planks, Koch Knotty Alder gray cabinetry, and Cambria Quartz counters in Charlestown design. Galveston series pendant lighting by Quorum also featured. Design and select materials by Village Home Stores for Kerkhoff Homes of the Quad Cities.

Cette photo montre un bar de salon sans évier linéaire chic de taille moyenne avec un placard à porte shaker, des portes de placard grises, un plan de travail en quartz modifié, une crédence multicolore, une crédence en mosaïque, un sol en vinyl, un sol gris et un plan de travail blanc.

Lowell Custom Homes, Lake Geneva, WI.,
Home Coffee and Beverage Bar, open shelving, game table, open shelving, lighting, glass door refrigerator,
Cette image montre un grand bar de salon avec évier linéaire traditionnel avec un évier encastré, un placard sans porte, des portes de placard grises, un plan de travail en quartz modifié, une crédence bleue, une crédence en céramique, un sol gris et un sol en vinyl.
Cette image montre un grand bar de salon avec évier linéaire traditionnel avec un évier encastré, un placard sans porte, des portes de placard grises, un plan de travail en quartz modifié, une crédence bleue, une crédence en céramique, un sol gris et un sol en vinyl.
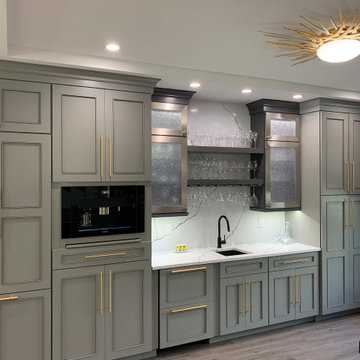
Exemple d'un bar de salon avec évier linéaire moderne de taille moyenne avec un évier encastré, un placard à porte shaker, des portes de placard grises, un plan de travail en quartz modifié, une crédence blanche, une crédence en quartz modifié, un sol en vinyl, un sol gris et un plan de travail blanc.
Idées déco de bars de salon avec des portes de placard grises et un sol en vinyl
2