Bar de Salon
Trier par:Populaires du jour
21 - 40 sur 123 photos

Photo: Julian Plimley
Cette photo montre un bar de salon avec évier tendance en U de taille moyenne avec un évier encastré, un placard à porte plane, des portes de placard grises, parquet clair, un sol gris, un plan de travail en surface solide, une crédence grise, une crédence en carrelage de pierre et un plan de travail blanc.
Cette photo montre un bar de salon avec évier tendance en U de taille moyenne avec un évier encastré, un placard à porte plane, des portes de placard grises, parquet clair, un sol gris, un plan de travail en surface solide, une crédence grise, une crédence en carrelage de pierre et un plan de travail blanc.
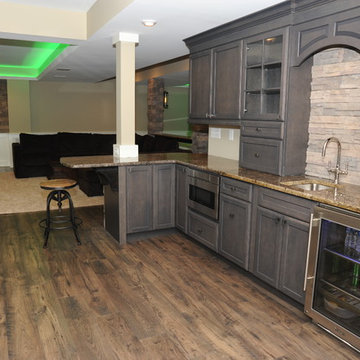
Idée de décoration pour un grand bar de salon tradition en L avec des tabourets, un évier encastré, un placard avec porte à panneau encastré, des portes de placard grises, un plan de travail en granite, une crédence beige, une crédence en carrelage de pierre, parquet foncé et un sol marron.
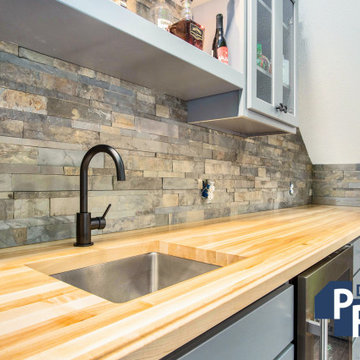
Idées déco pour un bar de salon avec évier montagne en L de taille moyenne avec un placard à porte vitrée, des portes de placard grises, un plan de travail en bois, une crédence multicolore, une crédence en carrelage de pierre et un plan de travail marron.
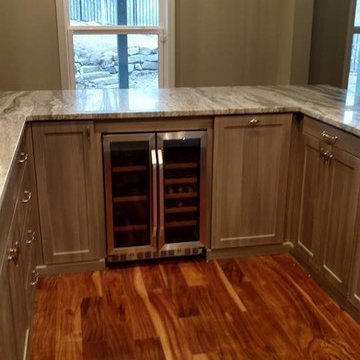
This custom designed basement home bar in Smyrna features a textured naples finish, with built-in wine racks, clear glass door insert upper cabinets, shaker door lower cabinets, a pullout trash can and brushed chrome hardware.
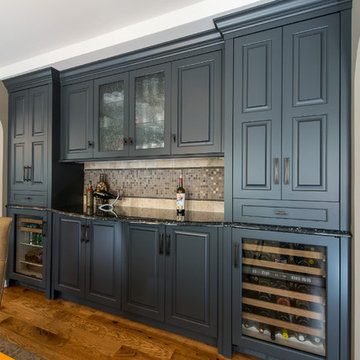
Aménagement d'un bar de salon avec évier linéaire contemporain de taille moyenne avec un placard à porte vitrée, des portes de placard grises, un plan de travail en granite, une crédence beige, une crédence en carrelage de pierre, un sol en bois brun, aucun évier ou lavabo et un sol marron.
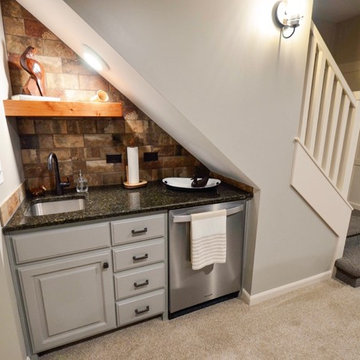
Idée de décoration pour un petit bar de salon avec évier linéaire tradition avec un évier encastré, un placard avec porte à panneau surélevé, des portes de placard grises, un plan de travail en granite, une crédence marron, une crédence en carrelage de pierre, moquette, un sol beige et plan de travail noir.
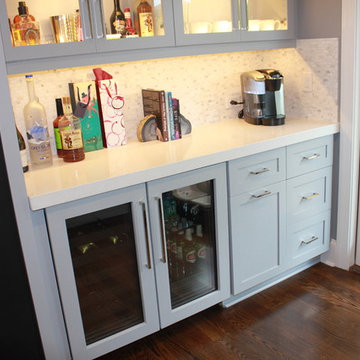
Jeff Fuchs / Wrightsville Beach Magazine
Cette image montre un bar de salon avec évier linéaire marin de taille moyenne avec aucun évier ou lavabo, un placard à porte shaker, des portes de placard grises, un plan de travail en quartz modifié, une crédence blanche, une crédence en carrelage de pierre et parquet foncé.
Cette image montre un bar de salon avec évier linéaire marin de taille moyenne avec aucun évier ou lavabo, un placard à porte shaker, des portes de placard grises, un plan de travail en quartz modifié, une crédence blanche, une crédence en carrelage de pierre et parquet foncé.
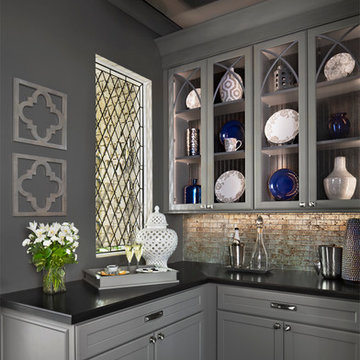
Dura Supreme, Crestwood, Square Inset Arcadia Panel in custom Paint and Glaze Formulated for Cranbrook Homes. Photos courtesy of Cranbrook Homes. Photography by Beth Singer.
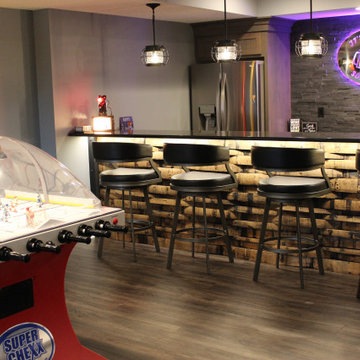
A lower level home bar in a Bettendorf Iowa home with LED-lit whiskey barrel planks, Koch Knotty Alder gray cabinetry, and Cambria Quartz counters in Charlestown design. Galveston series pendant lighting by Quorum also featured. Design and select materials by Village Home Stores for Kerkhoff Homes of the Quad Cities.
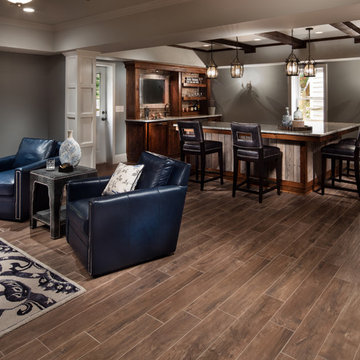
Approx. 1800 square foot basement where client wanted to break away from their more formal main level. Requirements included a TV area, bar, game room, guest bedroom and bath. Having previously remolded the main level of this home; Home Expressions Interiors was contracted to design and build a space that is kid friendly and equally comfortable for adult entertaining. Mercury glass pendant fixtures coupled with rustic beams and gray stained wood planks are the highlights of the bar area. Heavily grouted brick walls add character and warmth to the back bar and media area. Gray walls with lighter hued ceilings along with simple craftsman inspired columns painted crisp white maintain a fresh and airy feel. Wood look porcelain tile helps complete a space that is durable and ready for family fun.

Concealed behind this elegant storage unit is everything you need to host the perfect party! It houses everything from liquor, different types of glass, and small items like wine charms, napkins, corkscrews, etc. The under counter beverage cooler from Sub Zero is a great way to keep various beverages at hand! You can even store snacks and juice boxes for kids so they aren’t under foot after school! Follow us and check out our website's gallery to see the rest of this project and others!
Third Shift Photography
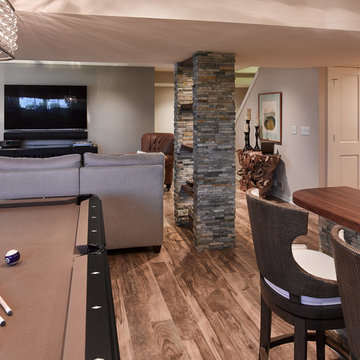
Photos by Mike Rebholz Photography
Idées déco pour un bar de salon avec évier parallèle classique de taille moyenne avec un évier encastré, un placard à porte plane, des portes de placard grises, un plan de travail en bois, une crédence multicolore, une crédence en carrelage de pierre, un sol en vinyl et un sol marron.
Idées déco pour un bar de salon avec évier parallèle classique de taille moyenne avec un évier encastré, un placard à porte plane, des portes de placard grises, un plan de travail en bois, une crédence multicolore, une crédence en carrelage de pierre, un sol en vinyl et un sol marron.

A lower level home bar in a Bettendorf Iowa home with LED-lit whiskey barrel planks, Koch Knotty Alder gray cabinetry, and Cambria Quartz counters in Charlestown design. Galveston series pendant lighting by Quorum also featured. Design and select materials by Village Home Stores for Kerkhoff Homes of the Quad Cities.
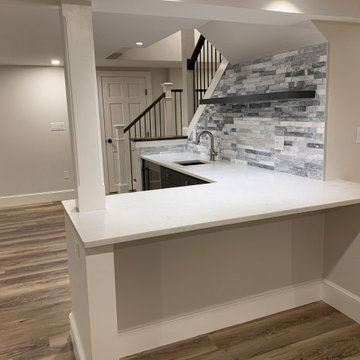
Idée de décoration pour un bar de salon avec évier tradition en L de taille moyenne avec un évier encastré, un placard à porte plane, des portes de placard grises, un plan de travail en surface solide, une crédence grise, une crédence en carrelage de pierre, un sol en bois brun, un sol marron et un plan de travail blanc.
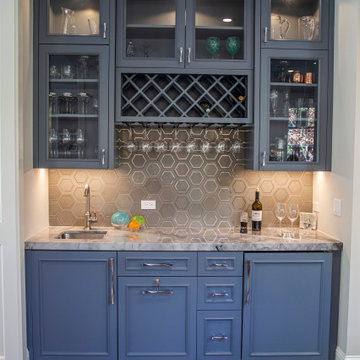
Walker Zanger Backsplash. Super White Quartzite
Idées déco pour un bar de salon avec évier linéaire craftsman de taille moyenne avec un évier encastré, un placard avec porte à panneau encastré, des portes de placard grises, un plan de travail en quartz, une crédence en carrelage de pierre, un sol en bois brun et un plan de travail blanc.
Idées déco pour un bar de salon avec évier linéaire craftsman de taille moyenne avec un évier encastré, un placard avec porte à panneau encastré, des portes de placard grises, un plan de travail en quartz, une crédence en carrelage de pierre, un sol en bois brun et un plan de travail blanc.
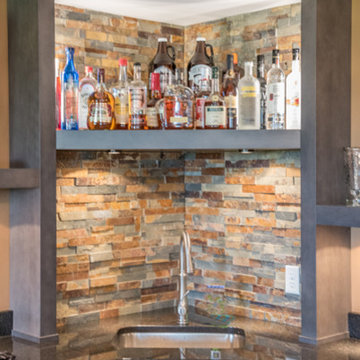
Stacked stone splash, gray stained cabinets, corner sink and floating shelves.
Inspiration pour un bar de salon avec évier bohème en U avec un évier encastré, un placard avec porte à panneau surélevé, des portes de placard grises, un plan de travail en granite, une crédence multicolore et une crédence en carrelage de pierre.
Inspiration pour un bar de salon avec évier bohème en U avec un évier encastré, un placard avec porte à panneau surélevé, des portes de placard grises, un plan de travail en granite, une crédence multicolore et une crédence en carrelage de pierre.
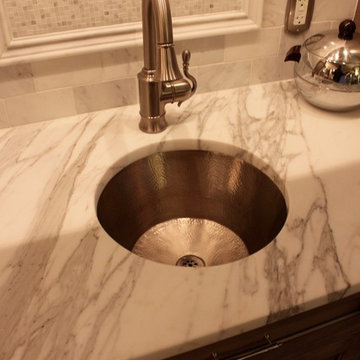
Réalisation d'un petit bar de salon avec évier parallèle tradition avec un évier encastré, un placard avec porte à panneau surélevé, des portes de placard grises, plan de travail en marbre, une crédence blanche, une crédence en carrelage de pierre et un sol en bois brun.
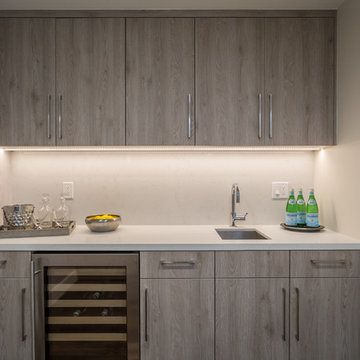
Custom Cabinets
Choosing the right materials for the custom cabinets is a key decision, so you'll want to talk to your designer in order to choose wisely. The right material for you will depend on various factors. These factors include:
• Design of the kitchen.
• Desired color of the cabinets.
• Desired budget for the remodel.
• Requirements for cleaning and maintenance of the cabinets.
There are over 100,000 types of available wood options for your cabinetry, each with its own benefits. Talk to your designer and see what will work best for your kitchen remodel.
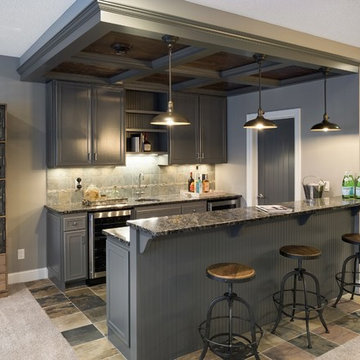
New pendant lights and simple coat of gray paint transformed the basement bar from a vaguely western theme to something more timeless.
Photography by Spacecrafting
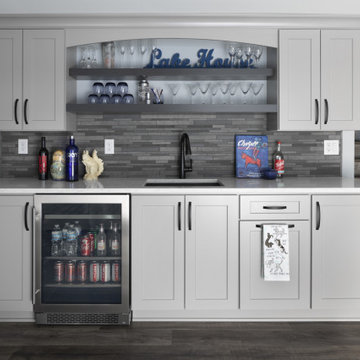
Open bar concept across from the lower level lake access. Efficient bar space keeps things simple.
Inspiration pour un bar de salon avec évier linéaire traditionnel de taille moyenne avec un évier encastré, un placard à porte shaker, des portes de placard grises, un plan de travail en quartz modifié, une crédence grise, une crédence en carrelage de pierre, un sol en vinyl, un sol gris et un plan de travail gris.
Inspiration pour un bar de salon avec évier linéaire traditionnel de taille moyenne avec un évier encastré, un placard à porte shaker, des portes de placard grises, un plan de travail en quartz modifié, une crédence grise, une crédence en carrelage de pierre, un sol en vinyl, un sol gris et un plan de travail gris.
2