Idées déco de bars de salon avec des portes de placard grises et une crédence multicolore
Trier par :
Budget
Trier par:Populaires du jour
1 - 20 sur 353 photos
1 sur 3

This 1600+ square foot basement was a diamond in the rough. We were tasked with keeping farmhouse elements in the design plan while implementing industrial elements. The client requested the space include a gym, ample seating and viewing area for movies, a full bar , banquette seating as well as area for their gaming tables - shuffleboard, pool table and ping pong. By shifting two support columns we were able to bury one in the powder room wall and implement two in the custom design of the bar. Custom finishes are provided throughout the space to complete this entertainers dream.

Idées déco pour un bar de salon avec évier linéaire classique avec un évier encastré, un placard à porte shaker, des portes de placard grises, plan de travail en marbre, une crédence multicolore, un sol en bois brun, un sol marron et un plan de travail multicolore.
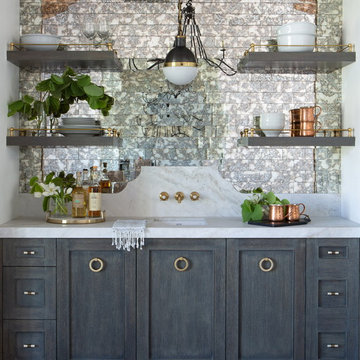
Réalisation d'un bar de salon avec évier linéaire champêtre de taille moyenne avec un évier encastré, un placard à porte shaker, des portes de placard grises, plan de travail en marbre, une crédence multicolore, une crédence miroir, parquet clair et un plan de travail blanc.

Emily Minton Redfield
Inspiration pour un bar de salon avec évier traditionnel en L de taille moyenne avec un évier encastré, un placard à porte shaker, des portes de placard grises, un plan de travail en quartz modifié, une crédence multicolore, une crédence en mosaïque, sol en béton ciré, un plan de travail blanc et un sol marron.
Inspiration pour un bar de salon avec évier traditionnel en L de taille moyenne avec un évier encastré, un placard à porte shaker, des portes de placard grises, un plan de travail en quartz modifié, une crédence multicolore, une crédence en mosaïque, sol en béton ciré, un plan de travail blanc et un sol marron.

We remodeled the interior of this home including the kitchen with new walk into pantry with custom features, the master suite including bathroom, living room and dining room. We were able to add functional kitchen space by finishing our clients existing screen porch and create a media room upstairs by flooring off the vaulted ceiling.
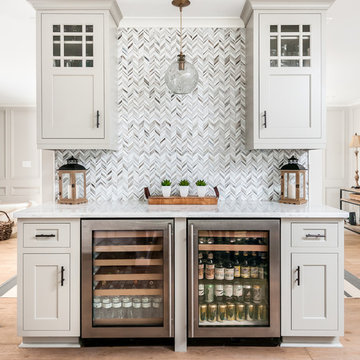
Anastasia Alkema Photography
Inspiration pour un bar de salon linéaire marin de taille moyenne avec aucun évier ou lavabo, un placard à porte shaker, des portes de placard grises, une crédence multicolore et parquet clair.
Inspiration pour un bar de salon linéaire marin de taille moyenne avec aucun évier ou lavabo, un placard à porte shaker, des portes de placard grises, une crédence multicolore et parquet clair.

Design, Fabrication, Install & Photography By MacLaren Kitchen and Bath
Designer: Mary Skurecki
Wet Bar: Mouser/Centra Cabinetry with full overlay, Reno door/drawer style with Carbide paint. Caesarstone Pebble Quartz Countertops with eased edge detail (By MacLaren).
TV Area: Mouser/Centra Cabinetry with full overlay, Orleans door style with Carbide paint. Shelving, drawers, and wood top to match the cabinetry with custom crown and base moulding.
Guest Room/Bath: Mouser/Centra Cabinetry with flush inset, Reno Style doors with Maple wood in Bedrock Stain. Custom vanity base in Full Overlay, Reno Style Drawer in Matching Maple with Bedrock Stain. Vanity Countertop is Everest Quartzite.
Bench Area: Mouser/Centra Cabinetry with flush inset, Reno Style doors/drawers with Carbide paint. Custom wood top to match base moulding and benches.
Toy Storage Area: Mouser/Centra Cabinetry with full overlay, Reno door style with Carbide paint. Open drawer storage with roll-out trays and custom floating shelves and base moulding.

Barbara Brown Photography
Cette image montre un grand bar de salon linéaire design avec un placard à porte vitrée, des portes de placard grises, plan de travail en marbre, une crédence multicolore, parquet clair et une crédence en brique.
Cette image montre un grand bar de salon linéaire design avec un placard à porte vitrée, des portes de placard grises, plan de travail en marbre, une crédence multicolore, parquet clair et une crédence en brique.

Entertaining takes a high-end in this basement with a large wet bar and wine cellar. The barstools surround the marble countertop, highlighted by under-cabinet lighting
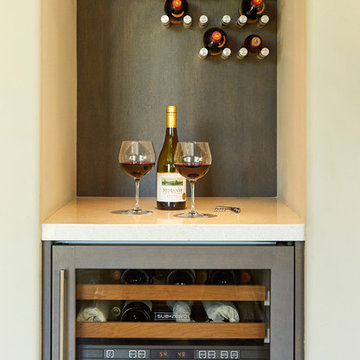
Idées déco pour un bar de salon contemporain de taille moyenne avec des tabourets, un évier encastré, un placard à porte shaker, des portes de placard grises, un plan de travail en quartz modifié, une crédence multicolore et parquet foncé.

These elements are repeated again at the bar area where a bold backsplash and black fixtures link to the design of the bathroom, creating a consistent and fun feel throughout. The bar was designed to accommodate mixing up a post-workout smoothie or a post-hot tub evening beverage, and is oriented at the billiards area to create central focal point in the space. Conveniently adjacent to both the fitness area and the media zone it is only steps away for a snack.

Inspiration pour un petit bar de salon avec évier linéaire traditionnel avec un évier encastré, un placard à porte shaker, des portes de placard grises, un plan de travail en granite, une crédence multicolore, une crédence en bois, sol en stratifié, un sol multicolore et plan de travail noir.

Tina Kuhlmann - Primrose Designs
Location: Rancho Santa Fe, CA, USA
Luxurious French inspired master bedroom nestled in Rancho Santa Fe with intricate details and a soft yet sophisticated palette. Photographed by John Lennon Photography https://www.primrosedi.com
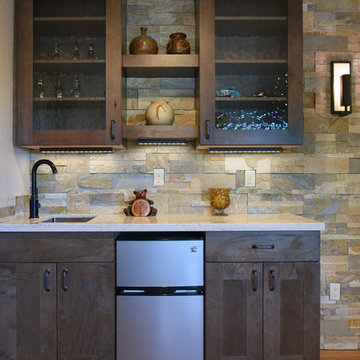
Rustic bar with fridge in den.
Photo Credit: Sinead Hastings
Cette photo montre un petit bar de salon avec évier linéaire chic avec un évier encastré, un placard à porte shaker, des portes de placard grises, un plan de travail en quartz modifié, une crédence multicolore, une crédence en carrelage de pierre et parquet clair.
Cette photo montre un petit bar de salon avec évier linéaire chic avec un évier encastré, un placard à porte shaker, des portes de placard grises, un plan de travail en quartz modifié, une crédence multicolore, une crédence en carrelage de pierre et parquet clair.
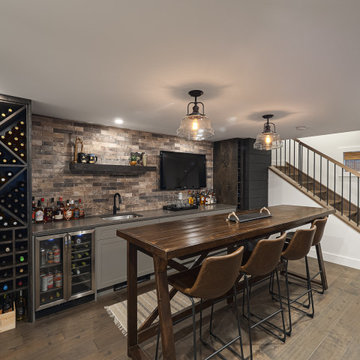
Basement bar and entertaining space designed with masculine accents.
Idée de décoration pour un bar de salon avec évier linéaire design de taille moyenne avec un évier encastré, un placard à porte shaker, des portes de placard grises, une crédence multicolore, parquet foncé et un plan de travail gris.
Idée de décoration pour un bar de salon avec évier linéaire design de taille moyenne avec un évier encastré, un placard à porte shaker, des portes de placard grises, une crédence multicolore, parquet foncé et un plan de travail gris.

Martha O'Hara Interiors, Interior Design & Photo Styling | Meg Mulloy, Photography | Please Note: All “related,” “similar,” and “sponsored” products tagged or listed by Houzz are not actual products pictured. They have not been approved by Martha O’Hara Interiors nor any of the professionals credited. For info about our work: design@oharainteriors.com

Chris and Cami Photography
Cette photo montre un bar de salon avec évier linéaire chic avec un évier posé, un placard à porte vitrée, des portes de placard grises, une crédence multicolore et parquet foncé.
Cette photo montre un bar de salon avec évier linéaire chic avec un évier posé, un placard à porte vitrée, des portes de placard grises, une crédence multicolore et parquet foncé.

Aménagement d'un bar de salon avec évier parallèle classique de taille moyenne avec des portes de placard grises, un sol en bois brun, un évier encastré, un placard avec porte à panneau encastré, un plan de travail en granite, une crédence multicolore et une crédence en mosaïque.

Alyssa Lee Photography
Cette image montre un bar de salon parallèle traditionnel avec un plan de travail en quartz modifié, une crédence en carreau de ciment, un plan de travail blanc, des tabourets, un évier encastré, un placard à porte shaker, des portes de placard grises, une crédence multicolore et un sol gris.
Cette image montre un bar de salon parallèle traditionnel avec un plan de travail en quartz modifié, une crédence en carreau de ciment, un plan de travail blanc, des tabourets, un évier encastré, un placard à porte shaker, des portes de placard grises, une crédence multicolore et un sol gris.
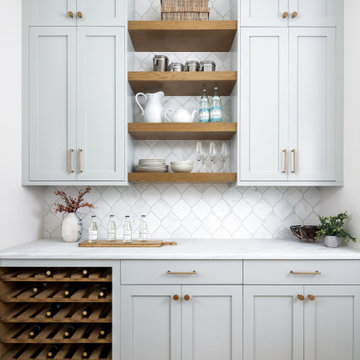
This home bar is designed to impress with its built-in wine storage and stylish floating shelves. The cabinets are painted in Benjamin Moore's Cliffside Gray HC-180, perfectly matching the kitchen cabinets for a cohesive and unified look. The wine storage provides a convenient and organized space for your favorite bottles, while the floating shelves offer a display area for glassware or decorative items. The bar/scullery is a tasteful addition to any home, combining functionality and aesthetics in a harmonious way.
Idées déco de bars de salon avec des portes de placard grises et une crédence multicolore
1