Idées déco de bars de salon avec des portes de placard marrons et moquette
Trier par :
Budget
Trier par:Populaires du jour
1 - 20 sur 56 photos
1 sur 3
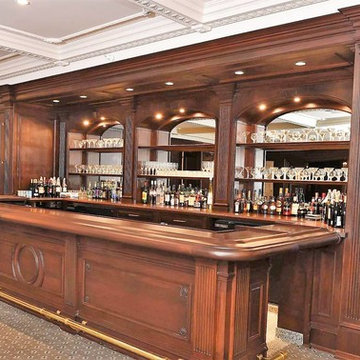
Wine & Bar area at the Park Chateau.
Aménagement d'un grand bar de salon classique en U avec des tabourets, un placard avec porte à panneau encastré, des portes de placard marrons, un plan de travail en granite, moquette et un sol gris.
Aménagement d'un grand bar de salon classique en U avec des tabourets, un placard avec porte à panneau encastré, des portes de placard marrons, un plan de travail en granite, moquette et un sol gris.

Simple countertop, sink, and sink for preparing cocktails and mock-tails. Open cabinets with reflective backs for glass ware.
Photography by Spacecrafting
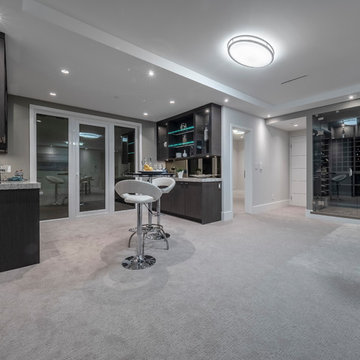
Inspiration pour un grand bar de salon avec évier parallèle design avec des portes de placard marrons, moquette et un sol gris.
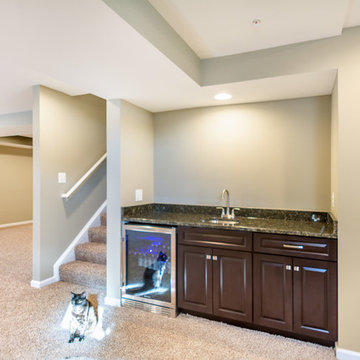
Small basement wet-bar with a wine fridge on the side.
Aménagement d'un petit bar de salon avec évier linéaire classique avec un évier encastré, un placard avec porte à panneau encastré, des portes de placard marrons, un plan de travail en granite, un sol beige, un plan de travail marron et moquette.
Aménagement d'un petit bar de salon avec évier linéaire classique avec un évier encastré, un placard avec porte à panneau encastré, des portes de placard marrons, un plan de travail en granite, un sol beige, un plan de travail marron et moquette.
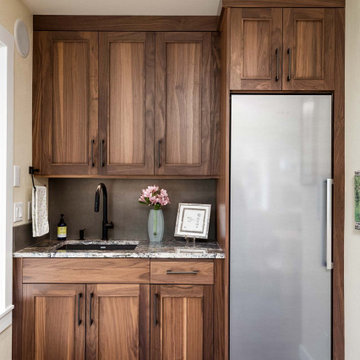
Exemple d'un petit bar de salon sans évier linéaire chic avec un placard à porte shaker, des portes de placard marrons, un plan de travail en granite, une crédence grise, une crédence miroir, moquette, un sol marron et un plan de travail bleu.
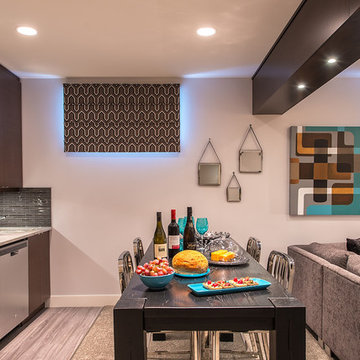
Demetri Gianni Photography.
demetrigianni.com
Inspiration pour un bar de salon avec évier linéaire minimaliste avec un placard à porte plane, des portes de placard marrons, un plan de travail en granite, une crédence grise, une crédence en carreau de verre et moquette.
Inspiration pour un bar de salon avec évier linéaire minimaliste avec un placard à porte plane, des portes de placard marrons, un plan de travail en granite, une crédence grise, une crédence en carreau de verre et moquette.
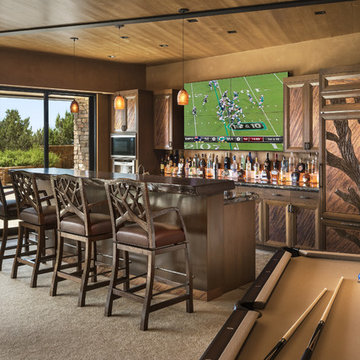
Large game room with mesquite bar top, swivel bar stools, quad TV, custom cabinets hand carved with bronze insets, game table, custom carpet, lighted liquor display, venetian plaster walls, custom furniture.
Project designed by Susie Hersker’s Scottsdale interior design firm Design Directives. Design Directives is active in Phoenix, Paradise Valley, Cave Creek, Carefree, Sedona, and beyond.
For more about Design Directives, click here: https://susanherskerasid.com/
To learn more about this project, click here: https://susanherskerasid.com/sedona/
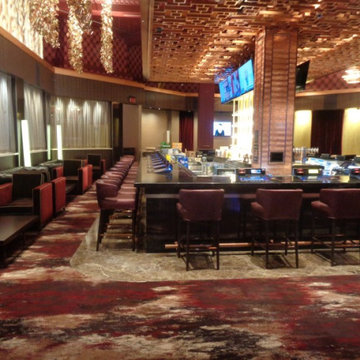
This remodeled has a brand new bar with counter top gaming and TV's. The lounge has all new custrom furniture with new carpet and tile. The fixtures were custom design to fit the space.

Lodges at Deer Valley is a classic statement in rustic elegance and warm hospitality. Conveniently located less than half a mile from the base of Deer Valley Resort. Lockout kitchenette.
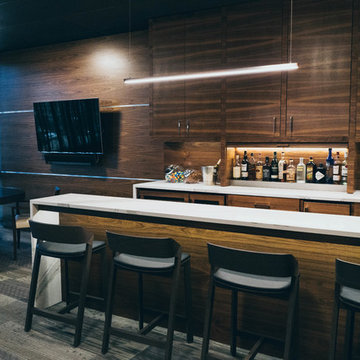
Nicolette Wagner - Life Unbound Photo
Cette image montre un grand bar de salon avec évier parallèle vintage avec un évier encastré, un placard à porte plane, des portes de placard marrons, plan de travail en marbre, une crédence en bois, moquette et un sol gris.
Cette image montre un grand bar de salon avec évier parallèle vintage avec un évier encastré, un placard à porte plane, des portes de placard marrons, plan de travail en marbre, une crédence en bois, moquette et un sol gris.
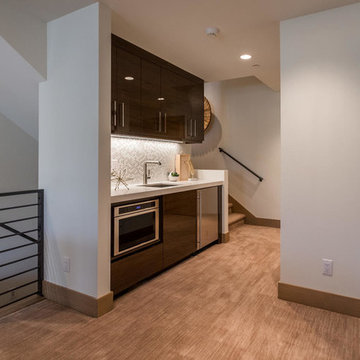
Aménagement d'un petit bar de salon avec évier linéaire classique avec un évier encastré, un placard à porte plane, des portes de placard marrons, un plan de travail en quartz modifié, une crédence blanche, une crédence en carreau de verre, moquette, un sol marron et un plan de travail blanc.
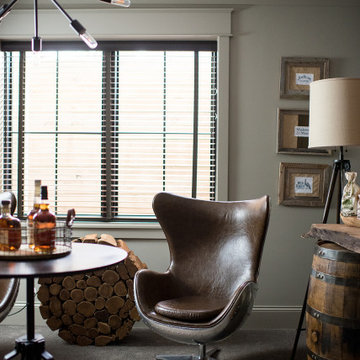
Modern-rustic lights, patterned rugs, warm woods, stone finishes, and colorful upholstery unite in this twist on traditional design.
Project completed by Wendy Langston's Everything Home interior design firm, which serves Carmel, Zionsville, Fishers, Westfield, Noblesville, and Indianapolis.
For more about Everything Home, click here: https://everythinghomedesigns.com/
To learn more about this project, click here:
https://everythinghomedesigns.com/portfolio/chatham-model-home/
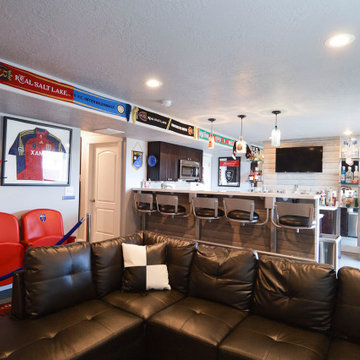
Cette photo montre un petit bar de salon linéaire avec des tabourets, un évier posé, un placard avec porte à panneau surélevé, des portes de placard marrons, un plan de travail en quartz modifié, une crédence blanche, moquette, un sol gris et un plan de travail blanc.
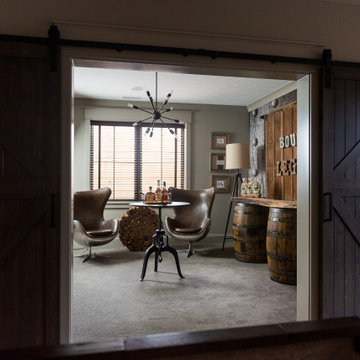
Modern-rustic lights, patterned rugs, warm woods, stone finishes, and colorful upholstery unite in this twist on traditional design.
Project completed by Wendy Langston's Everything Home interior design firm, which serves Carmel, Zionsville, Fishers, Westfield, Noblesville, and Indianapolis.
For more about Everything Home, click here: https://everythinghomedesigns.com/
To learn more about this project, click here:
https://everythinghomedesigns.com/portfolio/chatham-model-home/
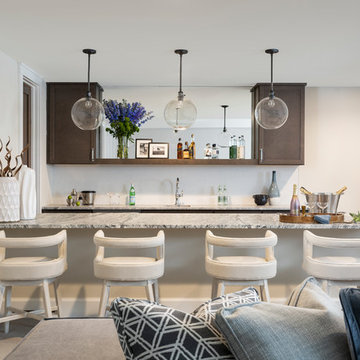
Idée de décoration pour un grand bar de salon avec évier linéaire tradition avec un évier encastré, un placard à porte plane, des portes de placard marrons, un plan de travail en granite, une crédence blanche, moquette, un sol beige et un plan de travail gris.
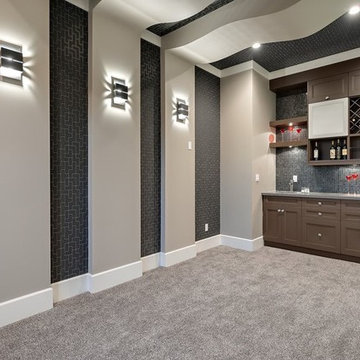
Media room with beautiful wallcovering and a home bar!
Réalisation d'un grand bar de salon avec évier parallèle design avec un évier encastré, un placard à porte shaker, des portes de placard marrons, un plan de travail en quartz, une crédence noire, une crédence en carreau de verre et moquette.
Réalisation d'un grand bar de salon avec évier parallèle design avec un évier encastré, un placard à porte shaker, des portes de placard marrons, un plan de travail en quartz, une crédence noire, une crédence en carreau de verre et moquette.
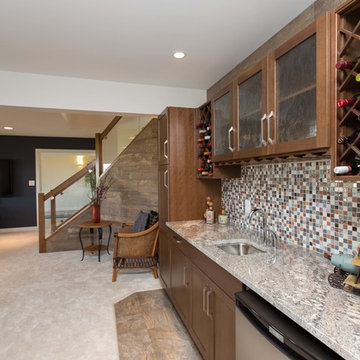
2016 Fall Parade of Homes
This lovely home is located at 33 East Plains in Sage Creek and was built by Hearth Homes, stone work in the kitchen, ensuite bathroom and wet bar was done by Western Marble & Tile Ltd.
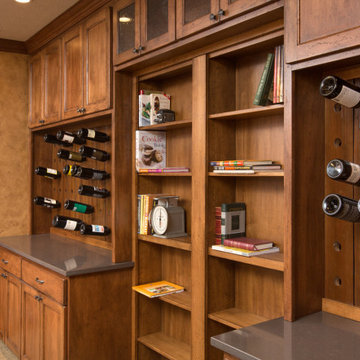
Custom built shaker style cabinetry with rich brown stain & distressed finish.
Custom wine storage.
Quartz countertop.
Idées déco pour un grand bar de salon sans évier linéaire montagne avec un placard à porte shaker, des portes de placard marrons, un plan de travail en quartz modifié, une crédence marron, une crédence en lambris de bois, moquette, un sol beige et un plan de travail gris.
Idées déco pour un grand bar de salon sans évier linéaire montagne avec un placard à porte shaker, des portes de placard marrons, un plan de travail en quartz modifié, une crédence marron, une crédence en lambris de bois, moquette, un sol beige et un plan de travail gris.
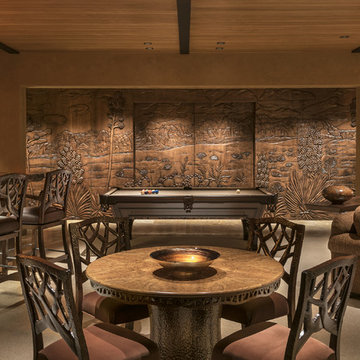
Large game room with mesquite bar top, swivel bar stools, quad TV, custom cabinets hand carved with bronze insets, game table, custom carpet, lighted liquor display, venetian plaster walls, custom furniture.
Project designed by Susie Hersker’s Scottsdale interior design firm Design Directives. Design Directives is active in Phoenix, Paradise Valley, Cave Creek, Carefree, Sedona, and beyond.
For more about Design Directives, click here: https://susanherskerasid.com/
To learn more about this project, click here: https://susanherskerasid.com/sedona/
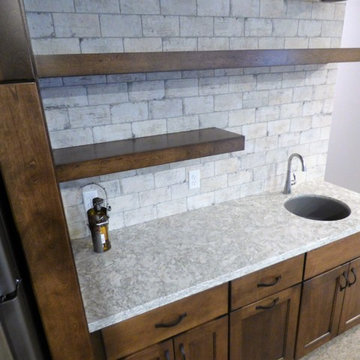
Take a peek at this beautiful home that showcases several Cambria designs throughout. Here in the kitchen you'll find a large Cambria Ella island and perimeter with glossy white subway tile. The entrance from the garage has a mud room with Cambria Ella as well. The bathroom vanities showcase a different design in each room; powder bath has Ella, master bath vanity has Cambria Fieldstone, the lower level children's vanity has Cambria Bellingham and another bath as Cambria Oakmoor. The wet bar has Cambria Berwyn. A gret use of all these Cambria designs - all complement each other of gray and white.
Idées déco de bars de salon avec des portes de placard marrons et moquette
1