Idées déco de bars de salon avec des portes de placard marrons et un plan de travail en bois
Trier par :
Budget
Trier par:Populaires du jour
1 - 20 sur 117 photos
1 sur 3
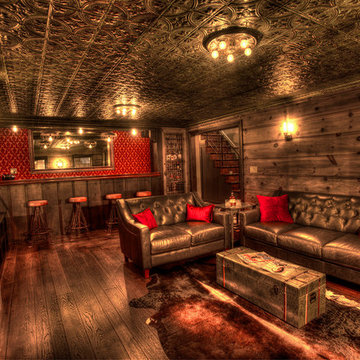
Len Schneyder
Cette photo montre un bar de salon montagne de taille moyenne avec parquet foncé, des tabourets, un placard avec porte à panneau encastré, des portes de placard marrons, un plan de travail en bois et une crédence rouge.
Cette photo montre un bar de salon montagne de taille moyenne avec parquet foncé, des tabourets, un placard avec porte à panneau encastré, des portes de placard marrons, un plan de travail en bois et une crédence rouge.
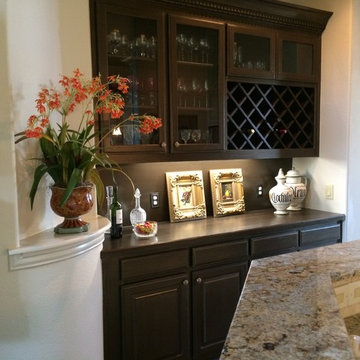
Aménagement d'un bar de salon avec évier linéaire classique de taille moyenne avec aucun évier ou lavabo, un placard à porte vitrée, des portes de placard marrons, un plan de travail en bois et une crédence en bois.

A truly special property located in a sought after Toronto neighbourhood, this large family home renovation sought to retain the charm and history of the house in a contemporary way. The full scale underpin and large rear addition served to bring in natural light and expand the possibilities of the spaces. A vaulted third floor contains the master bedroom and bathroom with a cozy library/lounge that walks out to the third floor deck - revealing views of the downtown skyline. A soft inviting palate permeates the home but is juxtaposed with punches of colour, pattern and texture. The interior design playfully combines original parts of the home with vintage elements as well as glass and steel and millwork to divide spaces for working, relaxing and entertaining. An enormous sliding glass door opens the main floor to the sprawling rear deck and pool/hot tub area seamlessly. Across the lawn - the garage clad with reclaimed barnboard from the old structure has been newly build and fully rough-in for a potential future laneway house.
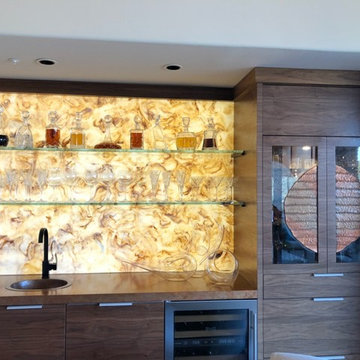
Behind the Starphire Glass shelving is our Backlit Wall Feature used in this Walnut Bar.
Made in two pieces split along the shelving.
Réalisation d'un bar de salon avec évier linéaire design de taille moyenne avec un évier posé, des portes de placard marrons, un plan de travail en bois, une crédence jaune et une crédence en dalle de pierre.
Réalisation d'un bar de salon avec évier linéaire design de taille moyenne avec un évier posé, des portes de placard marrons, un plan de travail en bois, une crédence jaune et une crédence en dalle de pierre.

Natural stone and free flowing live edge wood cut bar top are the focus in this pool/bar room. LVP flooring in a light warm driftwood color is a beautiful accent color with the Chilton Woodlake blend stone back bar wall.
(Ryan Hainey)
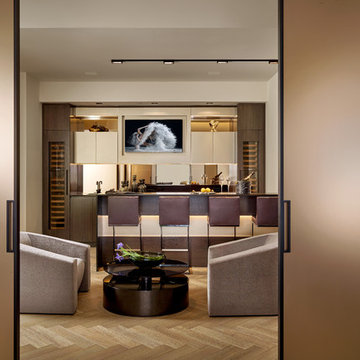
Barry Grossman
Cette photo montre un bar de salon avec évier parallèle tendance avec un placard à porte plane, des portes de placard marrons, un plan de travail en bois, une crédence miroir, parquet clair et un sol beige.
Cette photo montre un bar de salon avec évier parallèle tendance avec un placard à porte plane, des portes de placard marrons, un plan de travail en bois, une crédence miroir, parquet clair et un sol beige.
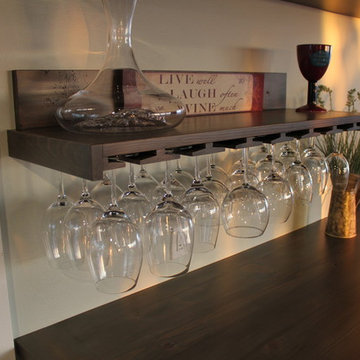
Custom built and finished wine refrigerator, wine bottle and wine glass storage cabinet and shelving. Made of pine and maple woods.
Cette image montre un bar de salon avec évier linéaire traditionnel de taille moyenne avec des portes de placard marrons, un plan de travail en bois et une crédence grise.
Cette image montre un bar de salon avec évier linéaire traditionnel de taille moyenne avec des portes de placard marrons, un plan de travail en bois et une crédence grise.
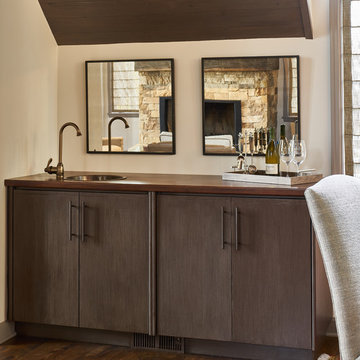
David Agnello
Cette photo montre un bar de salon avec évier linéaire sud-ouest américain de taille moyenne avec un évier posé, un placard à porte plane, des portes de placard marrons, un plan de travail en bois et parquet foncé.
Cette photo montre un bar de salon avec évier linéaire sud-ouest américain de taille moyenne avec un évier posé, un placard à porte plane, des portes de placard marrons, un plan de travail en bois et parquet foncé.
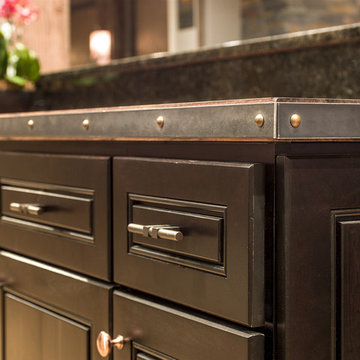
Copper Farmhouse sink in back bar
Inspiration pour un grand bar de salon avec évier traditionnel avec aucun évier ou lavabo, un placard avec porte à panneau surélevé, des portes de placard marrons, un plan de travail en bois, une crédence multicolore, une crédence en dalle de pierre et un sol en carrelage de porcelaine.
Inspiration pour un grand bar de salon avec évier traditionnel avec aucun évier ou lavabo, un placard avec porte à panneau surélevé, des portes de placard marrons, un plan de travail en bois, une crédence multicolore, une crédence en dalle de pierre et un sol en carrelage de porcelaine.
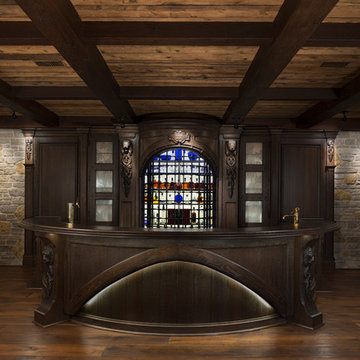
The homeowner of this newly purchased Bloomfield Hills residence requested converting an area that was previously used as a train room, into a medieval inspired pub. The cabinetry, millwork and furniture was milled from solid White Oak lumber, distressed and caroused in a rubbed lacquer to create this authentic old world finish. Heavy gothic profiles and details were incorporated into the half round front bar and rear bar with back lit bottle display encased in iron gates. The pub also features extensive wall paneling with lighted frames displaying leaded glass panels, a motorized large screen TV lift concealed in the lower cabinetry, a built in upholstered banquet and freestanding pews for seating.

We turned a long awkward office space into a home bar for the homeowners to entertain in.
Inspiration pour un bar de salon parallèle rustique de taille moyenne avec des tabourets, aucun évier ou lavabo, un placard à porte shaker, des portes de placard marrons, un plan de travail en bois, une crédence multicolore, une crédence en brique, un sol en vinyl, un sol multicolore et un plan de travail beige.
Inspiration pour un bar de salon parallèle rustique de taille moyenne avec des tabourets, aucun évier ou lavabo, un placard à porte shaker, des portes de placard marrons, un plan de travail en bois, une crédence multicolore, une crédence en brique, un sol en vinyl, un sol multicolore et un plan de travail beige.

This home in Beaver Creek Colorado was captured by photographer Jay Goodrich, who did an excellent job of capturing the lighting as it appears in the space. Using an unconventional technique for lighting shelves, these were silhouetted with LED lights hidden behind thickened block shelves. The textured wall beyond adds depth to the composition.
Architect: Julie Spinnato, Studio Spinnato www.juliespinnato.com
Builder: Jeff Cohen, Cohen Construction
Interior Designer: Lyon Design Group www.interiordesigncolorado.net
Photographer: www.jaygoodrich.com
Key Words: Shelf Lighting, Modern Shelf Lighting, Contemporary shelf lighting, lighting, lighting designer, lighting design, modern shelves, contemporary shelves, modern shelf, contemporary shelf, modern shelves, contemporary shelf light, kitchen shelf light, wet bar, wet bar lighting, bar lighting, shelf light, shelf lighting, modern shelves, modern shelf lighting, lighting for shelves, lighting for built ins, backlighting, silhouette, lighting, shelf lighting, kitchen lighting, bar lighting, bar lighting, shelf lighting, bar lighting, bar lighting, bar lighting, bar lighting
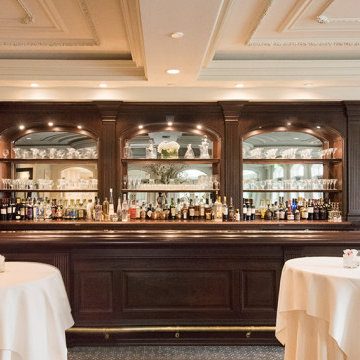
Commercial bar design. Custom hand carved details, modern style.
Réalisation d'un grand bar de salon sans évier linéaire tradition avec des portes de placard marrons, un plan de travail en bois, une crédence marron, une crédence en bois et un plan de travail marron.
Réalisation d'un grand bar de salon sans évier linéaire tradition avec des portes de placard marrons, un plan de travail en bois, une crédence marron, une crédence en bois et un plan de travail marron.
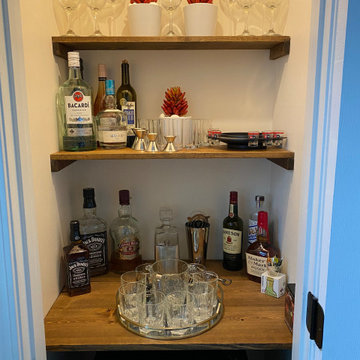
Convert small closet to Mini bar
Réalisation d'un petit bar de salon tradition avec des étagères flottantes, des portes de placard marrons, un plan de travail en bois et un plan de travail marron.
Réalisation d'un petit bar de salon tradition avec des étagères flottantes, des portes de placard marrons, un plan de travail en bois et un plan de travail marron.
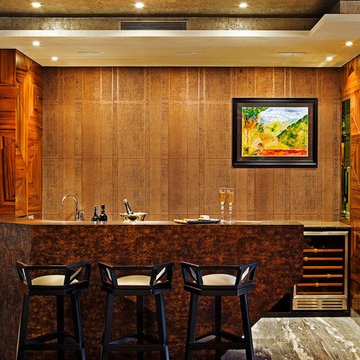
Shamanth Patil J
Cette image montre un bar de salon design en L de taille moyenne avec des portes de placard marrons, un plan de travail en bois, des tabourets et un sol en marbre.
Cette image montre un bar de salon design en L de taille moyenne avec des portes de placard marrons, un plan de travail en bois, des tabourets et un sol en marbre.
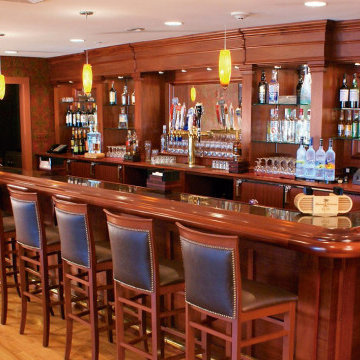
Commercial bar design. Custom hand carved details, modern style.
Exemple d'un grand bar de salon sans évier linéaire chic avec des portes de placard marrons, un plan de travail en bois, une crédence marron, une crédence en bois et un plan de travail marron.
Exemple d'un grand bar de salon sans évier linéaire chic avec des portes de placard marrons, un plan de travail en bois, une crédence marron, une crédence en bois et un plan de travail marron.
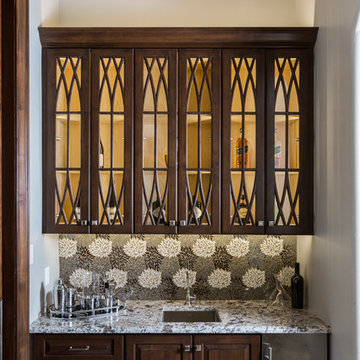
Photos by Julie Soefer
Cette image montre un bar de salon avec évier linéaire traditionnel avec un placard à porte vitrée, un évier encastré, des portes de placard marrons, un plan de travail en bois, une crédence multicolore et une crédence en céramique.
Cette image montre un bar de salon avec évier linéaire traditionnel avec un placard à porte vitrée, un évier encastré, des portes de placard marrons, un plan de travail en bois, une crédence multicolore et une crédence en céramique.
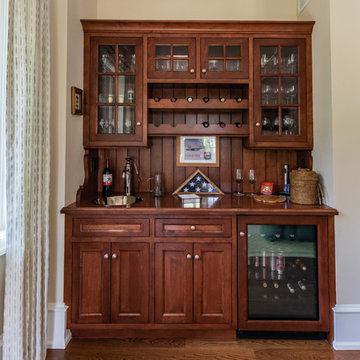
Réalisation d'un petit bar de salon avec évier linéaire tradition avec un évier posé, un placard avec porte à panneau encastré, des portes de placard marrons, un plan de travail en bois, une crédence marron, une crédence en bois, un sol en bois brun, un sol marron et un plan de travail marron.
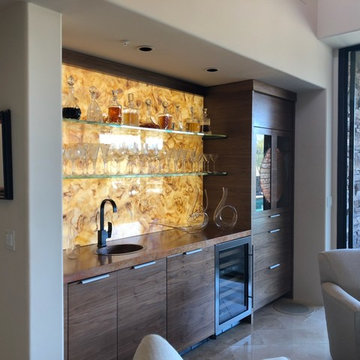
Behind the Starphire Glass shelving is our Backlit Wall Feature used in this Walnut Bar.
Made in two pieces split along the shelving.
Inspiration pour un bar de salon avec évier linéaire design de taille moyenne avec un évier posé, des portes de placard marrons, un plan de travail en bois, une crédence jaune et une crédence en dalle de pierre.
Inspiration pour un bar de salon avec évier linéaire design de taille moyenne avec un évier posé, des portes de placard marrons, un plan de travail en bois, une crédence jaune et une crédence en dalle de pierre.
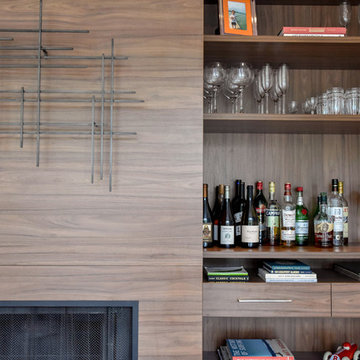
Along side the focal point of the unit, shelving appears effortlessly incorporated into this project. Using the "Lago - Siena" finish that is included as a back panel, the unit truly functions seamlessly. Slab drawer fronts with sleek handles compliment the entirety of the system.
Idées déco de bars de salon avec des portes de placard marrons et un plan de travail en bois
1