Idées déco de bars de salon avec des portes de placard noires et des portes de placards vertess
Trier par :
Budget
Trier par:Populaires du jour
121 - 140 sur 3 052 photos
1 sur 3
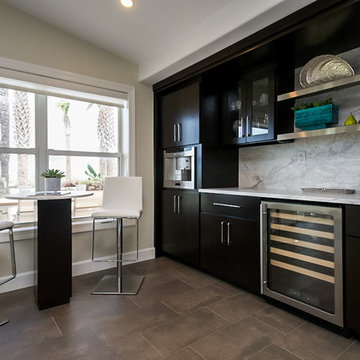
Idée de décoration pour un bar de salon avec évier linéaire tradition avec un placard à porte plane, des portes de placard noires, une crédence blanche, une crédence en dalle de pierre et un sol marron.
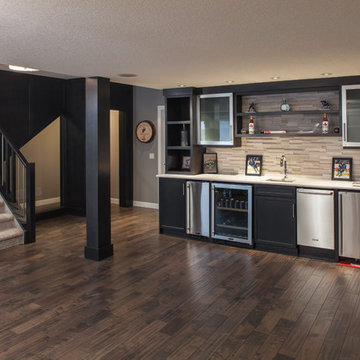
Studio 1826
Réalisation d'un bar de salon avec évier linéaire design de taille moyenne avec un évier encastré, un placard à porte shaker, des portes de placard noires, un plan de travail en quartz, une crédence multicolore, une crédence en carreau briquette, parquet foncé et un sol marron.
Réalisation d'un bar de salon avec évier linéaire design de taille moyenne avec un évier encastré, un placard à porte shaker, des portes de placard noires, un plan de travail en quartz, une crédence multicolore, une crédence en carreau briquette, parquet foncé et un sol marron.
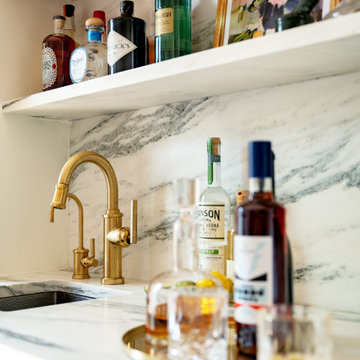
Crafted with meticulous attention to detail, this bar boasts luxurious brass fixtures that lend a touch of opulence. The glistening marble backsplash adds a sense of grandeur, creating a stunning focal point that commands attention.
Designed with a family in mind, this bar seamlessly blends style and practicality. It's a space where you can gather with loved ones, creating cherished memories while enjoying your favorite beverages. Whether you're hosting intimate gatherings or simply unwinding after a long day, this bar caters to your every need!

The new construction luxury home was designed by our Carmel design-build studio with the concept of 'hygge' in mind – crafting a soothing environment that exudes warmth, contentment, and coziness without being overly ornate or cluttered. Inspired by Scandinavian style, the design incorporates clean lines and minimal decoration, set against soaring ceilings and walls of windows. These features are all enhanced by warm finishes, tactile textures, statement light fixtures, and carefully selected art pieces.
In the living room, a bold statement wall was incorporated, making use of the 4-sided, 2-story fireplace chase, which was enveloped in large format marble tile. Each bedroom was crafted to reflect a unique character, featuring elegant wallpapers, decor, and luxurious furnishings. The primary bathroom was characterized by dark enveloping walls and floors, accentuated by teak, and included a walk-through dual shower, overhead rain showers, and a natural stone soaking tub.
An open-concept kitchen was fitted, boasting state-of-the-art features and statement-making lighting. Adding an extra touch of sophistication, a beautiful basement space was conceived, housing an exquisite home bar and a comfortable lounge area.
---Project completed by Wendy Langston's Everything Home interior design firm, which serves Carmel, Zionsville, Fishers, Westfield, Noblesville, and Indianapolis.
For more about Everything Home, see here: https://everythinghomedesigns.com/
To learn more about this project, see here:
https://everythinghomedesigns.com/portfolio/modern-scandinavian-luxury-home-westfield/

Gentlemens Bar was a vision of Mary Frances Ford owner of Monarch Hill Interiors, llc. The custom green cabinetry and tile selections in this area are beyond beautiful. #Greenfieldcabinetry designed by Dawn Zarrillo.
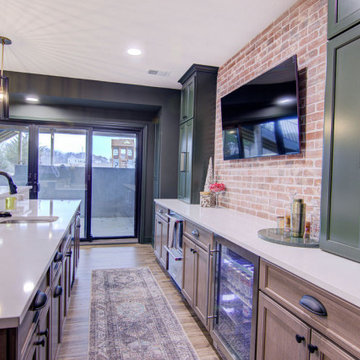
Our clients wanted a speakeasy vibe for their basement as they love to entertain. We achieved this look/feel with the dark moody paint color matched with the brick accent tile and beams. The clients have a big family, love to host and also have friends and family from out of town! The guest bedroom and bathroom was also a must for this space - they wanted their family and friends to have a beautiful and comforting stay with everything they would need! With the bathroom we did the shower with beautiful white subway tile. The fun LED mirror makes a statement with the custom vanity and fixtures that give it a pop. We installed the laundry machine and dryer in this space as well with some floating shelves. There is a booth seating and lounge area plus the seating at the bar area that gives this basement plenty of space to gather, eat, play games or cozy up! The home bar is great for any gathering and the added bedroom and bathroom make this the basement the perfect space!

This is a Craftsman home in Denver’s Hilltop neighborhood. We added a family room, mudroom and kitchen to the back of the home.
Inspiration pour un bar de salon sans évier linéaire traditionnel de taille moyenne avec une crédence noire, une crédence en carreau de porcelaine, un placard à porte plane, des portes de placard noires, un plan de travail en quartz et un plan de travail blanc.
Inspiration pour un bar de salon sans évier linéaire traditionnel de taille moyenne avec une crédence noire, une crédence en carreau de porcelaine, un placard à porte plane, des portes de placard noires, un plan de travail en quartz et un plan de travail blanc.
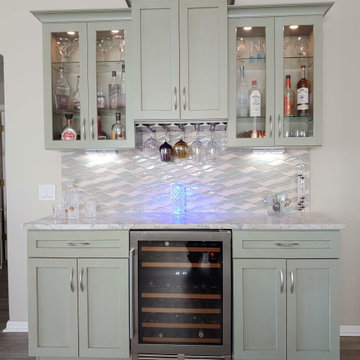
The six foot long bar is a lovely focal point and the first thing you see as you enter the home.
Réalisation d'un petit bar de salon sans évier parallèle tradition avec un placard à porte shaker, des portes de placards vertess, un plan de travail en quartz, une crédence multicolore, une crédence en carreau de verre et un plan de travail gris.
Réalisation d'un petit bar de salon sans évier parallèle tradition avec un placard à porte shaker, des portes de placards vertess, un plan de travail en quartz, une crédence multicolore, une crédence en carreau de verre et un plan de travail gris.

Designing this spec home meant envisioning the future homeowners, without actually meeting them. The family we created that lives here while we were designing prefers clean simple spaces that exude character reminiscent of the historic neighborhood. By using substantial moldings and built-ins throughout the home feels like it’s been here for one hundred years. Yet with the fresh color palette rooted in nature it feels like home for a modern family.

Bar Area with built in Perlick Wine Refrigerator and pull out lower liquor cabinet storage.
Exemple d'un petit bar de salon avec évier linéaire tendance avec un évier encastré, un placard avec porte à panneau encastré, des portes de placard noires, un plan de travail en granite, une crédence noire, une crédence en granite, parquet clair et plan de travail noir.
Exemple d'un petit bar de salon avec évier linéaire tendance avec un évier encastré, un placard avec porte à panneau encastré, des portes de placard noires, un plan de travail en granite, une crédence noire, une crédence en granite, parquet clair et plan de travail noir.

Réalisation d'un bar de salon sans évier linéaire tradition de taille moyenne avec un placard à porte shaker, des portes de placards vertess, un plan de travail en quartz, une crédence verte, une crédence en céramique, un sol en bois brun, un sol beige et un plan de travail blanc.
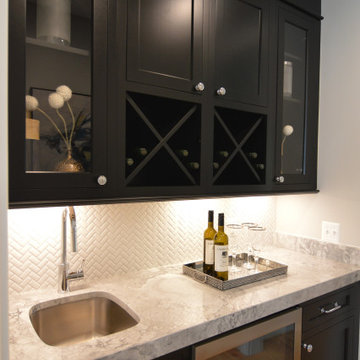
Butlers Pantry features inset custom glass front cabinets with wine X storage, under mount bar sink, under counter wine refrigeration and herringbone patterned tile back splash.

Love the luxe tile our design team used for this stunning bar
Cette photo montre un grand bar de salon parallèle tendance avec des tabourets, un évier encastré, un placard à porte vitrée, des portes de placard noires, un plan de travail en granite, une crédence noire, une crédence en céramique, parquet foncé, un sol marron et plan de travail noir.
Cette photo montre un grand bar de salon parallèle tendance avec des tabourets, un évier encastré, un placard à porte vitrée, des portes de placard noires, un plan de travail en granite, une crédence noire, une crédence en céramique, parquet foncé, un sol marron et plan de travail noir.
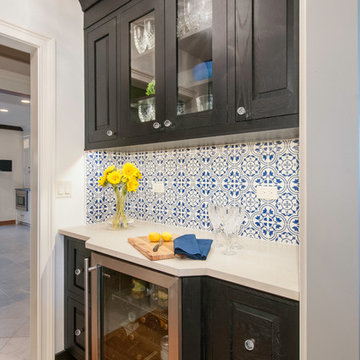
A Galley home bar redesigned in style!
Réalisation d'un petit bar de salon avec évier parallèle tradition avec un évier encastré, un placard avec porte à panneau surélevé, des portes de placard noires, un plan de travail en quartz modifié, une crédence bleue, une crédence en céramique, un sol en bois brun, un sol marron et un plan de travail blanc.
Réalisation d'un petit bar de salon avec évier parallèle tradition avec un évier encastré, un placard avec porte à panneau surélevé, des portes de placard noires, un plan de travail en quartz modifié, une crédence bleue, une crédence en céramique, un sol en bois brun, un sol marron et un plan de travail blanc.
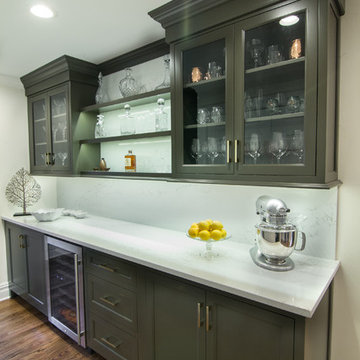
Cette image montre un petit bar de salon avec évier traditionnel en L avec aucun évier ou lavabo, un placard à porte plane, des portes de placards vertess, un plan de travail en quartz modifié, une crédence blanche, une crédence en dalle de pierre, parquet foncé, un sol marron et un plan de travail blanc.
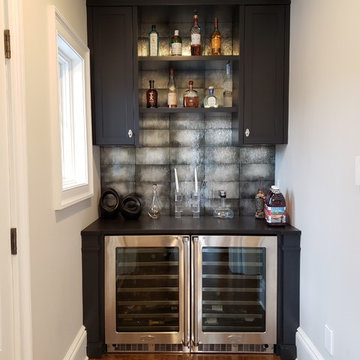
Kitchen Bar
Idées déco pour un bar de salon linéaire classique avec un placard à porte shaker, des portes de placard noires, une crédence grise, un sol en bois brun, un sol marron et plan de travail noir.
Idées déco pour un bar de salon linéaire classique avec un placard à porte shaker, des portes de placard noires, une crédence grise, un sol en bois brun, un sol marron et plan de travail noir.
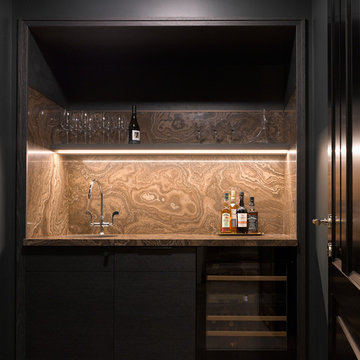
Сергей Ананьев
Cette photo montre un bar de salon avec évier scandinave avec un évier encastré, un placard à porte plane, des portes de placard noires, une crédence marron, un sol marron et un plan de travail marron.
Cette photo montre un bar de salon avec évier scandinave avec un évier encastré, un placard à porte plane, des portes de placard noires, une crédence marron, un sol marron et un plan de travail marron.

Photo Credit: Studio Three Beau
Inspiration pour un petit bar de salon avec évier parallèle design avec un évier encastré, un placard avec porte à panneau encastré, des portes de placard noires, un plan de travail en quartz modifié, une crédence noire, une crédence en céramique, un sol en carrelage de porcelaine, un sol marron et un plan de travail blanc.
Inspiration pour un petit bar de salon avec évier parallèle design avec un évier encastré, un placard avec porte à panneau encastré, des portes de placard noires, un plan de travail en quartz modifié, une crédence noire, une crédence en céramique, un sol en carrelage de porcelaine, un sol marron et un plan de travail blanc.
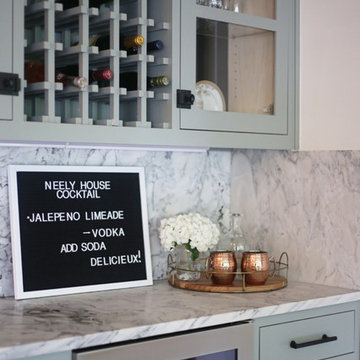
Exemple d'un petit bar de salon avec évier linéaire chic avec un placard à porte vitrée, des portes de placards vertess, plan de travail en marbre, une crédence grise, une crédence en marbre, un sol en bois brun, un sol marron et un plan de travail gris.

Réalisation d'un bar de salon avec évier linéaire design avec un évier encastré, un placard à porte shaker, des portes de placard noires, une crédence grise, un sol gris et un plan de travail blanc.
Idées déco de bars de salon avec des portes de placard noires et des portes de placards vertess
7