Idées déco de bars de salon avec des portes de placard noires et un plan de travail blanc
Trier par :
Budget
Trier par:Populaires du jour
101 - 120 sur 526 photos
1 sur 3
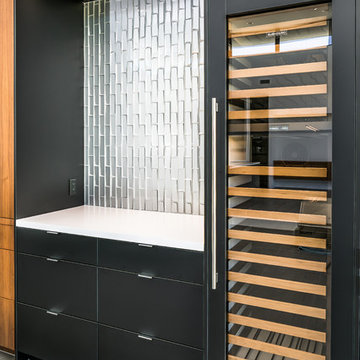
This wine bar/dry bar is on the opposite side of the great room/kitchen. Integrated Subzero wine storage and custom soffit with integrated lighting.
Design: City Chic, Cristi Pettibone
Photos: SpartaPhoto - Alex Rentzis
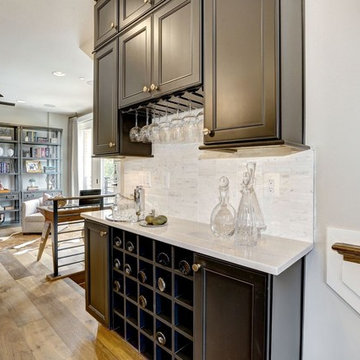
Alta47 is a new community of contemporary three or four bedroom townhomes in Baltimore's historic waterfront neighborhood of Locust Point.
Idée de décoration pour un petit bar de salon linéaire tradition avec des portes de placard noires, un plan de travail en quartz modifié, une crédence blanche, un plan de travail blanc, une crédence en céramique et un placard à porte plane.
Idée de décoration pour un petit bar de salon linéaire tradition avec des portes de placard noires, un plan de travail en quartz modifié, une crédence blanche, un plan de travail blanc, une crédence en céramique et un placard à porte plane.

Réalisation d'un bar de salon avec évier linéaire tradition de taille moyenne avec un évier posé, des portes de placard noires, un plan de travail en surface solide, une crédence multicolore, un sol marron et un plan de travail blanc.
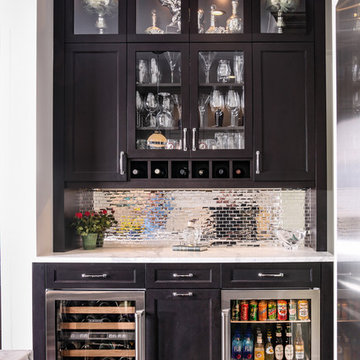
Aménagement d'un petit bar de salon avec évier linéaire classique avec aucun évier ou lavabo, un placard avec porte à panneau encastré, des portes de placard noires, un plan de travail en quartz, une crédence grise, une crédence en dalle métallique, parquet foncé, un sol marron et un plan de travail blanc.
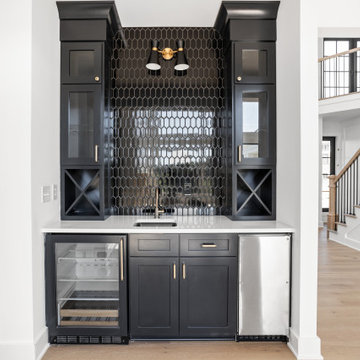
Wet bar located in family room with shaker cabinets, black ceramic tile backsplash, champagne bronze fixtures, and quartz countertops.
Idées déco pour un petit bar de salon avec évier linéaire classique avec un évier encastré, un placard à porte shaker, des portes de placard noires, un plan de travail en quartz modifié, une crédence noire, une crédence en céramique, parquet clair, un sol multicolore et un plan de travail blanc.
Idées déco pour un petit bar de salon avec évier linéaire classique avec un évier encastré, un placard à porte shaker, des portes de placard noires, un plan de travail en quartz modifié, une crédence noire, une crédence en céramique, parquet clair, un sol multicolore et un plan de travail blanc.

Idée de décoration pour un grand bar de salon tradition avec un placard à porte shaker, une crédence blanche, parquet clair, des tabourets, un évier encastré, des portes de placard noires, plan de travail en marbre, une crédence en carrelage métro, un sol marron et un plan de travail blanc.
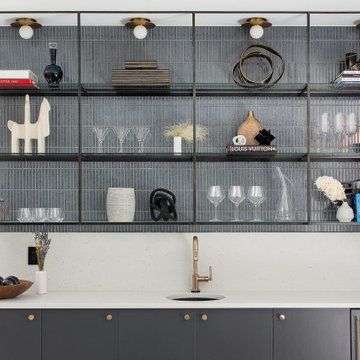
Our Denver studio’s designs for the lounge, bar area, and powder room for the Home & Garden Colorado 2021 Designer Showhouse feature unique, eclectic pieces from our SORELLA furniture line, MB Home Collection, and louis + rocco home décor styling rental business. The lounge boasts a light, sunlit look with gray accents and an edgy metal pendant. One-of-a-kind highlights include a beautiful MARIA LAURA table from our SORELLA furniture line and a distinct piano bench we designed. A minimal shower and gold statement light give the powder room a sleek look.
---
Project designed by Denver, Colorado interior designer Margarita Bravo. She serves Denver as well as surrounding areas such as Cherry Hills Village, Englewood, Greenwood Village, and Bow Mar.
For more about MARGARITA BRAVO, click here: https://www.margaritabravo.com/
To learn more about this project, click here: https://www.margaritabravo.com/portfolio/denver-2021-designer-showhouse/

Idée de décoration pour un petit bar de salon avec évier parallèle champêtre avec un évier encastré, un placard avec porte à panneau encastré, des portes de placard noires, un plan de travail en quartz modifié, une crédence blanche, une crédence en carrelage métro, un sol en marbre, un sol gris et un plan de travail blanc.

Exemple d'un grand bar de salon linéaire nature avec des tabourets, un placard à porte shaker, des portes de placard noires, une crédence rouge, une crédence en brique, un plan de travail blanc, un sol en travertin et un sol marron.
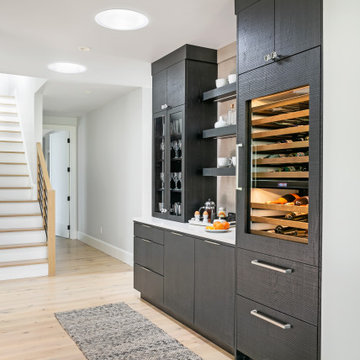
Inspiration pour un grand bar de salon sans évier linéaire design avec un placard à porte plane, des portes de placard noires, un plan de travail en quartz, une crédence grise, parquet clair, un sol beige et un plan de travail blanc.

Cette image montre un bar de salon sans évier parallèle minimaliste de taille moyenne avec un placard à porte shaker, des portes de placard noires, un plan de travail en surface solide, une crédence blanche, une crédence en carrelage métro, un sol en travertin, un sol beige et un plan de travail blanc.
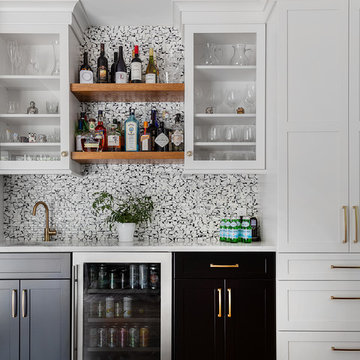
The harmony of color, texture and elements of stone, wood tile, paint stain and glass along with well-defined straight lines in this design combine to execute this Asian inspired kitchen.
This Lshape layout with island, pantries and wet bar has a large prep and serve space that also offers a dine-in option.
It is minimalistic, functional and well balanced. The boxed out window located at the sink brings nature in. It’s neutral backdrop and golden toned enamel hardware adds elegance and drama.
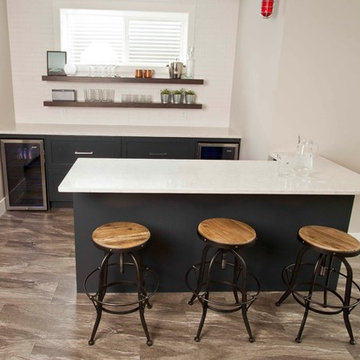
Inspiration pour un bar de salon linéaire design de taille moyenne avec des tabourets, aucun évier ou lavabo, des portes de placard noires, un plan de travail en granite, un sol en carrelage de porcelaine, un sol marron et un plan de travail blanc.

Anastasia Alkema Photography
Cette photo montre un très grand bar de salon parallèle tendance avec des tabourets, un évier encastré, un placard à porte plane, des portes de placard noires, un plan de travail en quartz modifié, parquet foncé, un sol marron, un plan de travail blanc et une crédence en feuille de verre.
Cette photo montre un très grand bar de salon parallèle tendance avec des tabourets, un évier encastré, un placard à porte plane, des portes de placard noires, un plan de travail en quartz modifié, parquet foncé, un sol marron, un plan de travail blanc et une crédence en feuille de verre.

A nod to the custom black hood in the kitchen, the dark Blackstone finish on the wet bar cabinets in Grabill's Harrison door style is a showstopper. The glass door uppers sparkle against the black tile backsplash and gray quartz countertop.
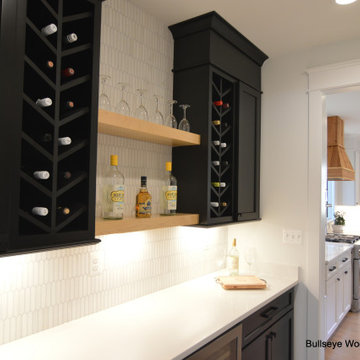
Butlers pantry connecting the kitchen to the dining room features Ebony custom cabinetry with custom chevron style wine cubbies, warm wood open shelving , tile backsplash and beverage refrigerator.
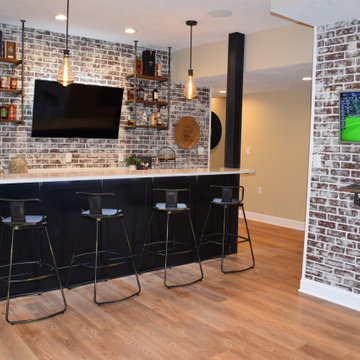
Réalisation d'un grand bar de salon avec évier parallèle urbain avec un évier encastré, un placard à porte shaker, des portes de placard noires, un plan de travail en quartz, une crédence rouge, une crédence en brique, parquet clair, un sol marron et un plan de travail blanc.

In this gorgeous Carmel residence, the primary objective for the great room was to achieve a more luminous and airy ambiance by eliminating the prevalent brown tones and refinishing the floors to a natural shade.
The kitchen underwent a stunning transformation, featuring white cabinets with stylish navy accents. The overly intricate hood was replaced with a striking two-tone metal hood, complemented by a marble backsplash that created an enchanting focal point. The two islands were redesigned to incorporate a new shape, offering ample seating to accommodate their large family.
In the butler's pantry, floating wood shelves were installed to add visual interest, along with a beverage refrigerator. The kitchen nook was transformed into a cozy booth-like atmosphere, with an upholstered bench set against beautiful wainscoting as a backdrop. An oval table was introduced to add a touch of softness.
To maintain a cohesive design throughout the home, the living room carried the blue and wood accents, incorporating them into the choice of fabrics, tiles, and shelving. The hall bath, foyer, and dining room were all refreshed to create a seamless flow and harmonious transition between each space.
---Project completed by Wendy Langston's Everything Home interior design firm, which serves Carmel, Zionsville, Fishers, Westfield, Noblesville, and Indianapolis.
For more about Everything Home, see here: https://everythinghomedesigns.com/
To learn more about this project, see here:
https://everythinghomedesigns.com/portfolio/carmel-indiana-home-redesign-remodeling
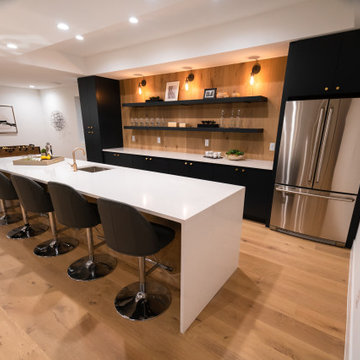
Réalisation d'un bar de salon avec évier parallèle minimaliste de taille moyenne avec un évier encastré, un placard à porte plane, des portes de placard noires, un plan de travail en quartz, une crédence marron, une crédence en bois et un plan de travail blanc.
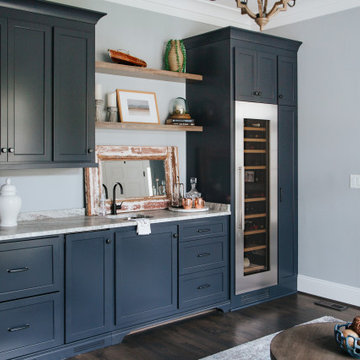
The home bar lends a casual vibe to the living space. Custom cabinets are painted in Sherwin Williams, "Cyberspace" paint and contrast the natural elements of the open shelving.
Idées déco de bars de salon avec des portes de placard noires et un plan de travail blanc
6