Bar de Salon
Trier par :
Budget
Trier par:Populaires du jour
81 - 100 sur 199 photos
1 sur 3
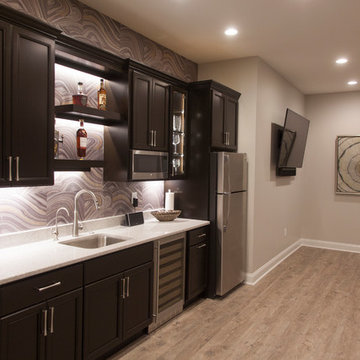
Interior designer Emily Hughes, IIDA, helped her clients from Florida create a light and airy feel for their Iowa City town house. The couple requested a casual, elegant style incorporating durable, cleanable finishes, fabrics and furnishings. Artwork, rugs, furnishings, window treatments and interior design by Emily Hughes at The Mansion. The floors are a maple stained in a warm gray-brown, provided by Grays Hardwood. Tile/Stone and carpets: Randy's Carpets. Kitchen, bath and bar cabinets/counter tops: Kitchens by Design. Builder/Developer: Jeff Hendrickson. Lighting/Fans: Light Expressions by Shaw. Paint: Sherwin Williams Agreeable Gray. Photography: Jaimy Ellis.
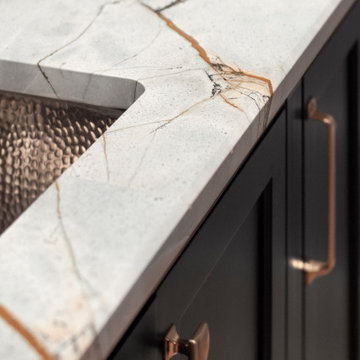
Cette image montre un bar de salon avec évier parallèle de taille moyenne avec un évier encastré, un placard à porte affleurante, des portes de placard noires, un plan de travail en quartz, une crédence grise, parquet foncé, un sol marron et un plan de travail gris.
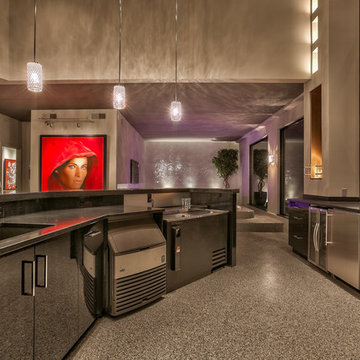
Home Built by Arjay Builders Inc.
Photo by Amoura Productions
Cabinetry Provided by Eurowood Cabinets, Inc
Idée de décoration pour un très grand bar de salon design avec des tabourets, un évier encastré, un placard à porte plane, des portes de placard noires et un plan de travail en quartz.
Idée de décoration pour un très grand bar de salon design avec des tabourets, un évier encastré, un placard à porte plane, des portes de placard noires et un plan de travail en quartz.
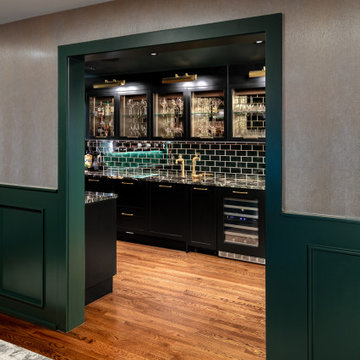
This elegant butler’s pantry links the new formal dining room and kitchen, providing space for serving food and drinks. Unique materials like mirror tile and leather wallpaper were used to add interest.
Contractor: Momentum Construction LLC
Photographer: Laura McCaffery Photography
Interior Design: Studio Z Architecture
Interior Decorating: Sarah Finnane Design
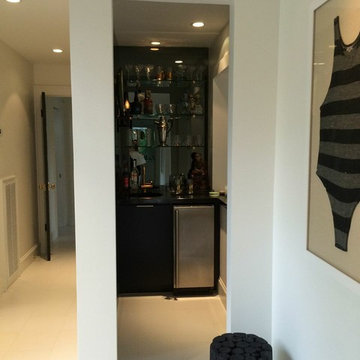
Glass Shelves rest on pin set brass supports against smoked mirror in this modern bar area. Further lighting is supplied by an Arteriors Home Sconce referencing the original by Hervé Van Der Straeten. A modern brass oval fixture is set against the smoked mirror bring in the gold elements present throughout the residence. Art is by Artist Gary Komarin.
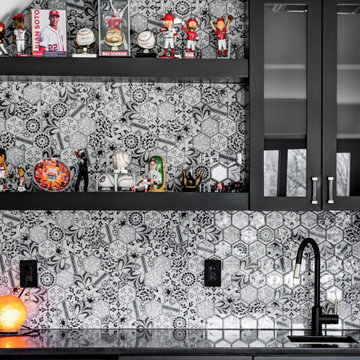
Wet bar in office area. Black doors with black floating shelves, black quartz countertop.
Inspiration pour un petit bar de salon avec évier linéaire design avec un évier posé, un placard à porte plane, des portes de placard noires, un plan de travail en quartz, une crédence multicolore, une crédence en carreau de verre et plan de travail noir.
Inspiration pour un petit bar de salon avec évier linéaire design avec un évier posé, un placard à porte plane, des portes de placard noires, un plan de travail en quartz, une crédence multicolore, une crédence en carreau de verre et plan de travail noir.
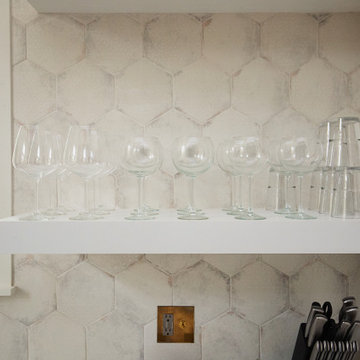
Project Number: M1176
Design/Manufacturer/Installer: Marquis Fine Cabinetry
Collection: Milano
Finishes: White Lacatto (Matte), Negro Ingo
Features: Adjustable Legs/Soft Close (Standard), Under Cabinet Lighting, Floating Shelves, Matching Toe-Kick, Dovetail Drawer Box, Chrome Tray Dividers
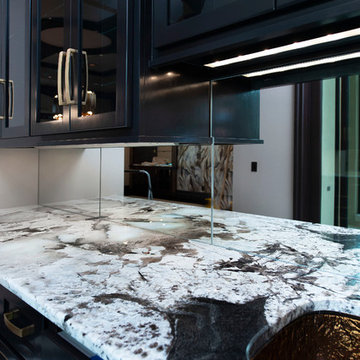
A wet bar that can really make you say WOW! Is this Vegas? Because we never want to leave this space
Exemple d'un petit bar de salon avec évier linéaire moderne avec un évier encastré, un placard avec porte à panneau encastré, des portes de placard noires, un plan de travail en quartz, une crédence beige, un sol en marbre, un sol multicolore et un plan de travail rose.
Exemple d'un petit bar de salon avec évier linéaire moderne avec un évier encastré, un placard avec porte à panneau encastré, des portes de placard noires, un plan de travail en quartz, une crédence beige, un sol en marbre, un sol multicolore et un plan de travail rose.
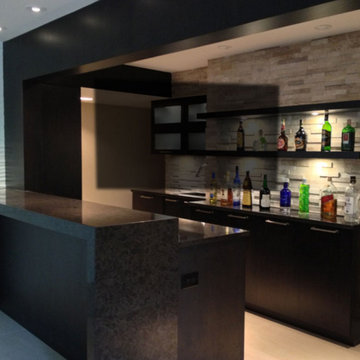
Idée de décoration pour un bar de salon avec évier parallèle design de taille moyenne avec un évier encastré, un placard à porte plane, des portes de placard noires, un plan de travail en quartz, une crédence beige, une crédence en carrelage de pierre et un sol en carrelage de porcelaine.
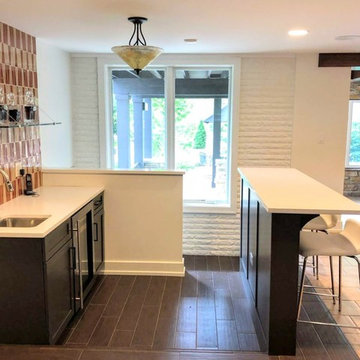
Great home bar in this contemporary basement. Beautiful exposed white brick wall on one wall and a gorgeous tiled backsplash.
Architect: Meyer Design
Photos: 716 Media
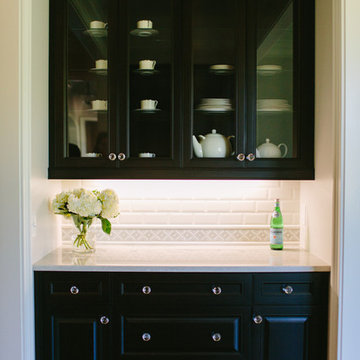
Photographer: Angela Cox Zion
Cette image montre un bar de salon avec évier traditionnel en L de taille moyenne avec un placard à porte vitrée, des portes de placard noires, un plan de travail en quartz, une crédence blanche et une crédence en céramique.
Cette image montre un bar de salon avec évier traditionnel en L de taille moyenne avec un placard à porte vitrée, des portes de placard noires, un plan de travail en quartz, une crédence blanche et une crédence en céramique.
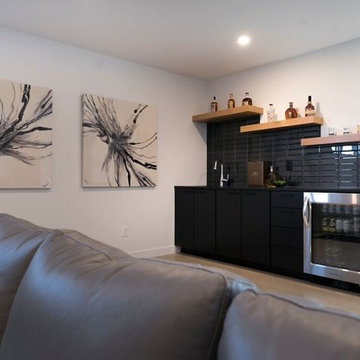
Idée de décoration pour un petit bar de salon avec évier linéaire minimaliste avec un évier encastré, un placard à porte plane, des portes de placard noires, un plan de travail en quartz, une crédence noire, une crédence en carrelage métro, sol en béton ciré et un sol gris.
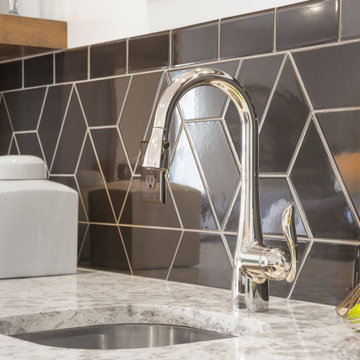
Abbott Model - Heritage Collection
Pricing, floorplans, virtual tours, community information & more at https://www.robertthomashomes.com/
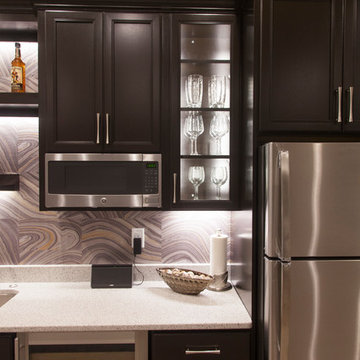
Interior designer Emily Hughes, IIDA, helped her clients from Florida create a light and airy feel for their Iowa City town house. The couple requested a casual, elegant style incorporating durable, cleanable finishes, fabrics and furnishings. Artwork, rugs, furnishings, window treatments and interior design by Emily Hughes at The Mansion. The floors are a maple stained in a warm gray-brown, provided by Grays Hardwood. Tile/Stone and carpets: Randy's Carpets. Kitchen, bath and bar cabinets/counter tops: Kitchens by Design. Builder/Developer: Jeff Hendrickson. Lighting/Fans: Light Expressions by Shaw. Paint: Sherwin Williams Agreeable Gray. Photography: Jaimy Ellis.
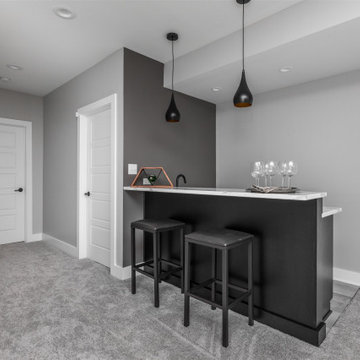
Aménagement d'un bar de salon avec évier parallèle moderne de taille moyenne avec un évier encastré, un placard à porte plane, des portes de placard noires, un plan de travail en quartz, un sol en carrelage de céramique, un sol gris et un plan de travail blanc.
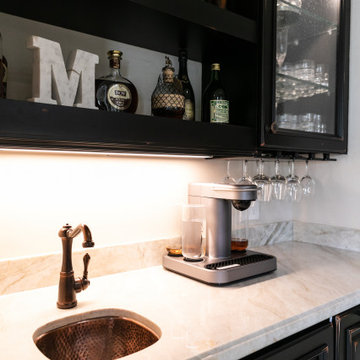
Idée de décoration pour un grand bar de salon avec évier méditerranéen en L avec un évier encastré, un placard avec porte à panneau surélevé, des portes de placard noires, un plan de travail en quartz, une crédence beige, une crédence en carrelage de pierre, un sol en calcaire, un sol beige et un plan de travail beige.
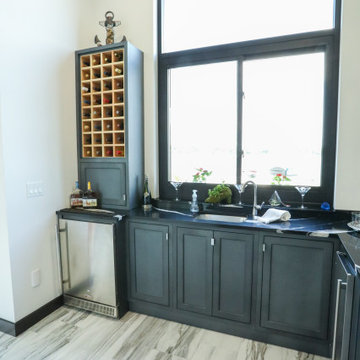
Wet bar serves the stunning open kitchen/great room. Cabinetry style is "Ironside" from Challenger Designs, Nappanee, IN. Cambria Mersey countertop. COREtec Stone Sahni flooring. Delta Signature Series faucet. Zephyr range hood; Blaze bar appliances. Custom black aluminum windows. General Contracting by Martin Bros. Contracting, Inc.; Architectural Design by Helman Sechrist Architecture; Interior Design by Homeowner; Photography by Marie Martin Kinney. Images are the property of Martin Bros. Contracting, Inc. and may not be used without written consent.
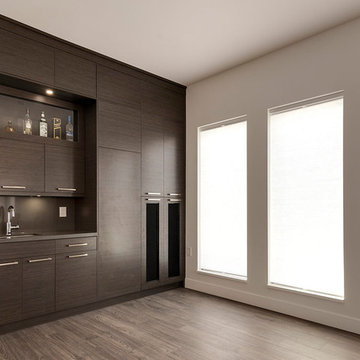
This contemporary wet bar has lots of storage with floor to ceiling cabinets. The fridge is built-in with a panel finish and the media equipment is located in the fabric-finished doors to the right. Elegant bar display and counter is well lit with under cabinet lighting.
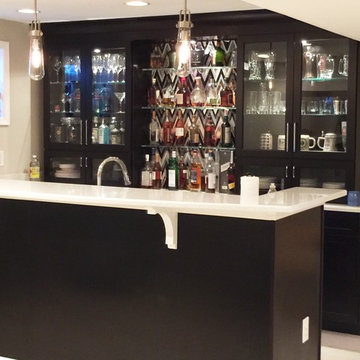
Exemple d'un grand bar de salon linéaire chic avec des tabourets, un placard à porte vitrée, des portes de placard noires, un plan de travail en quartz et une crédence multicolore.
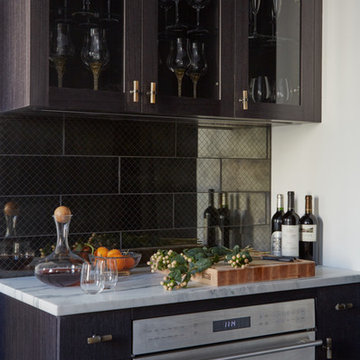
Cette photo montre un petit bar de salon avec évier linéaire tendance avec un placard à porte vitrée, des portes de placard noires, un plan de travail en quartz, une crédence noire et une crédence en céramique.
5