Idées déco de bars de salon avec des portes de placard noires et un plan de travail gris
Trier par :
Budget
Trier par:Populaires du jour
161 - 180 sur 192 photos
1 sur 3
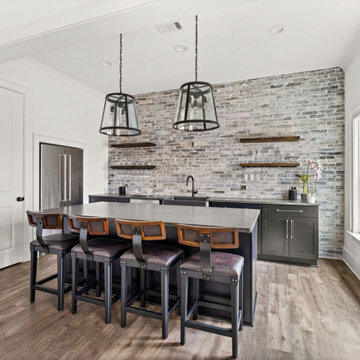
This expansive custom finished basement in Milton is a true extension of the upstairs living area and includes an elegant and multifunctional open concept design with plenty of space for entertaining and relaxing. The seamless transition between the living room, billiard room and kitchen and bar area promotes an inviting atmosphere between the designated spaces and allows for family and friends to socialize while enjoying different activities.
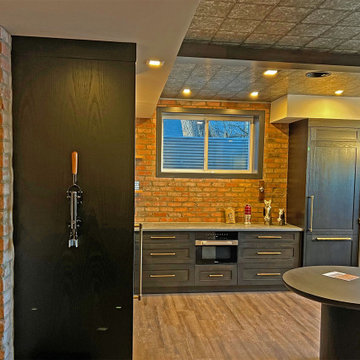
Lounge/ Bar area adjacent to the Home Theater. Distributed audio to high end in-ceiling speakers and a wall mounted SmartTV over the fireplace make this a great space on it's own. Control4 lighting and Home Automation control.
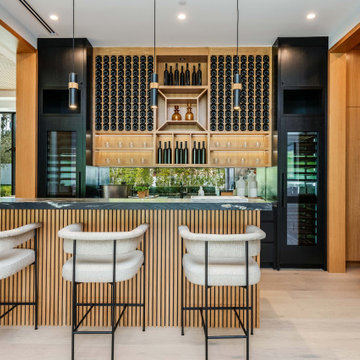
Réalisation d'un bar de salon parallèle design avec des tabourets, un placard à porte plane, des portes de placard noires, une crédence miroir, parquet clair, un sol beige et un plan de travail gris.
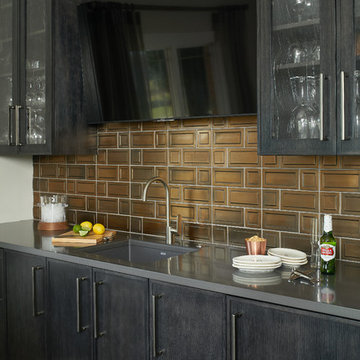
Grabill Cabinets Lacunar door style White Oak Rift wet bar in custom black finish, Grothouse Anvil countertop in Palladium with Durata matte finish with undermount sink. Visbeen Architects, Lynn Hollander Design, Ashley Avila Photography.

The beverage station is a favorite area of this project, with a coffee center on one side and an entertaining bar on the other. Visual textures are layered here featuring a custom stone table with a hexagonal base, eye-catching wallpaper, and woven chairs invoking a California feel. Intelligent kitchen design includes lower cabinetry designed with refrigerator drawers, as well as drawers for glassware storage, ensuring a seamless entertainment experience.
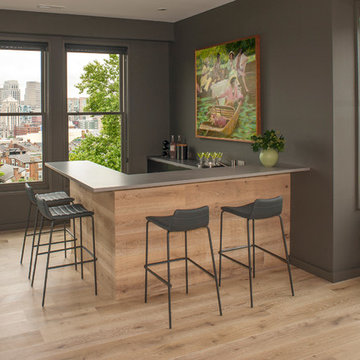
Inspiration pour un bar de salon avec évier design en U de taille moyenne avec un évier encastré, un placard à porte plane, des portes de placard noires, une crédence grise, un sol en bois brun, un sol marron et un plan de travail gris.
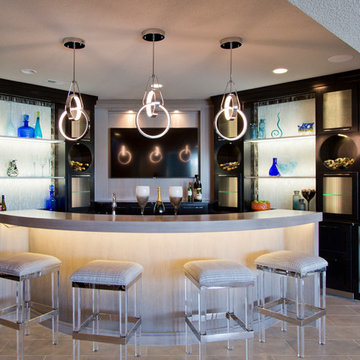
Cette image montre un grand bar de salon linéaire traditionnel avec des tabourets, un placard à porte vitrée, des portes de placard noires, une crédence grise, un sol en carrelage de céramique, un sol beige et un plan de travail gris.
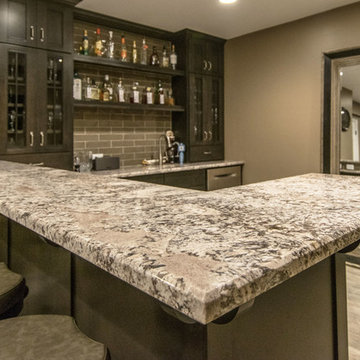
Aménagement d'un bar de salon avec évier contemporain en L avec un évier posé, un placard à porte shaker, des portes de placard noires, un plan de travail en granite, une crédence grise, parquet clair, un sol gris et un plan de travail gris.
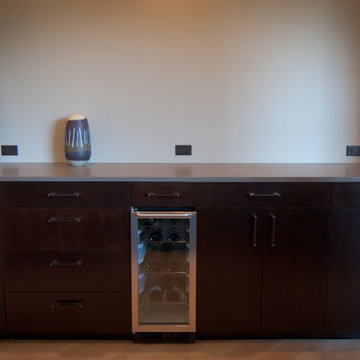
This built in mini bar is custom made by Woodways talented builders. Included is a mini cooler for wine storage as well as several drawers of varying sizes for all storage and organizational needs.
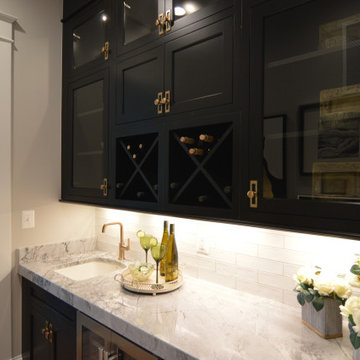
Butlers Pantry features inset, shaker style, glass, two-tiered cabinetry with wine X storage, undermount bar sink and under counter refrigerator.
Inspiration pour un bar de salon avec évier linéaire traditionnel de taille moyenne avec un évier encastré, un placard à porte shaker, des portes de placard noires, un plan de travail en quartz modifié, une crédence blanche, une crédence en céramique, parquet clair, un sol marron et un plan de travail gris.
Inspiration pour un bar de salon avec évier linéaire traditionnel de taille moyenne avec un évier encastré, un placard à porte shaker, des portes de placard noires, un plan de travail en quartz modifié, une crédence blanche, une crédence en céramique, parquet clair, un sol marron et un plan de travail gris.
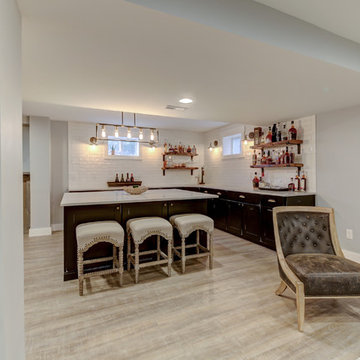
Kris palen
Aménagement d'un grand bar de salon avec évier classique en L avec un placard avec porte à panneau encastré, des portes de placard noires, un plan de travail en quartz modifié, une crédence blanche, une crédence en carrelage métro, parquet clair, un sol marron et un plan de travail gris.
Aménagement d'un grand bar de salon avec évier classique en L avec un placard avec porte à panneau encastré, des portes de placard noires, un plan de travail en quartz modifié, une crédence blanche, une crédence en carrelage métro, parquet clair, un sol marron et un plan de travail gris.
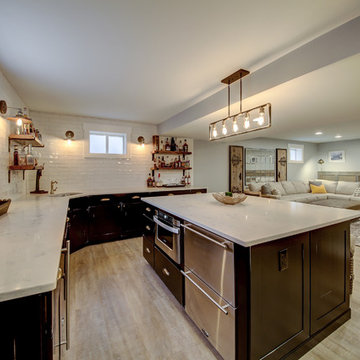
Kris palen
Cette photo montre un grand bar de salon avec évier chic en L avec un placard avec porte à panneau encastré, des portes de placard noires, un plan de travail en quartz modifié, une crédence blanche, une crédence en carrelage métro, parquet clair, un sol marron et un plan de travail gris.
Cette photo montre un grand bar de salon avec évier chic en L avec un placard avec porte à panneau encastré, des portes de placard noires, un plan de travail en quartz modifié, une crédence blanche, une crédence en carrelage métro, parquet clair, un sol marron et un plan de travail gris.
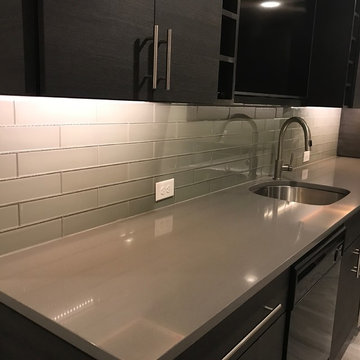
Idées déco pour un grand bar de salon avec évier moderne en L avec un évier encastré, un placard à porte plane, des portes de placard noires, un plan de travail en quartz modifié, une crédence grise, une crédence en carreau de verre, un sol en carrelage de céramique, un sol gris et un plan de travail gris.
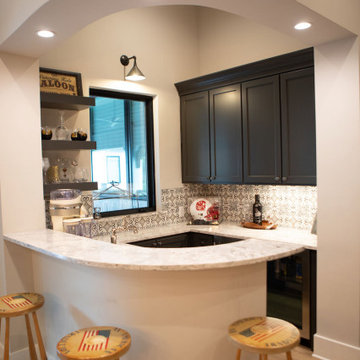
Cette image montre un bar de salon avec évier rustique en U de taille moyenne avec un placard avec porte à panneau encastré, des portes de placard noires, une crédence noire, une crédence en céramique, un sol en bois brun, un sol marron et un plan de travail gris.

Lachlan - Modin Rigid Collection Installed throughout customer's beautiful home. Influenced by classic Nordic design. Surprisingly flexible with furnishings. Amplify by continuing the clean modern aesthetic, or punctuate with statement pieces.
The Modin Rigid luxury vinyl plank flooring collection is the new standard in resilient flooring. Modin Rigid offers true embossed-in-register texture, creating a surface that is convincing to the eye and to the touch; a low sheen level to ensure a natural look that wears well over time; four-sided enhanced bevels to more accurately emulate the look of real wood floors; wider and longer waterproof planks; an industry-leading wear layer; and a pre-attached underlayment.
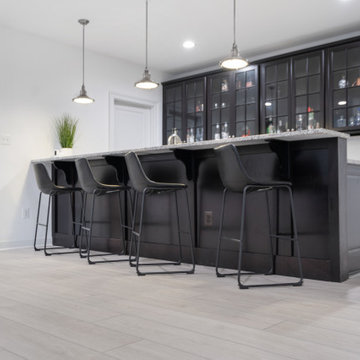
Lachlan - Modin Rigid Collection Installed throughout customer's beautiful home. Influenced by classic Nordic design. Surprisingly flexible with furnishings. Amplify by continuing the clean modern aesthetic, or punctuate with statement pieces.
The Modin Rigid luxury vinyl plank flooring collection is the new standard in resilient flooring. Modin Rigid offers true embossed-in-register texture, creating a surface that is convincing to the eye and to the touch; a low sheen level to ensure a natural look that wears well over time; four-sided enhanced bevels to more accurately emulate the look of real wood floors; wider and longer waterproof planks; an industry-leading wear layer; and a pre-attached underlayment.
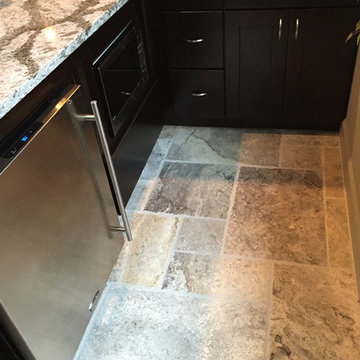
Réalisation d'un bar de salon avec évier tradition en L de taille moyenne avec un évier encastré, un placard à porte shaker, des portes de placard noires, un plan de travail en granite, un sol en ardoise, un sol gris et un plan de travail gris.
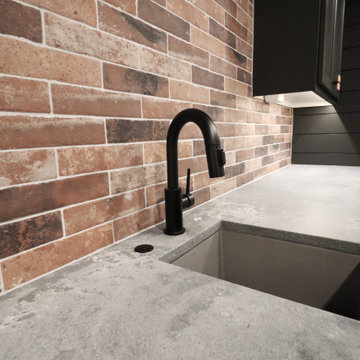
Exemple d'un bar de salon avec évier parallèle chic avec un évier encastré, un placard à porte shaker, des portes de placard noires, un plan de travail en béton, une crédence rouge, une crédence en brique et un plan de travail gris.
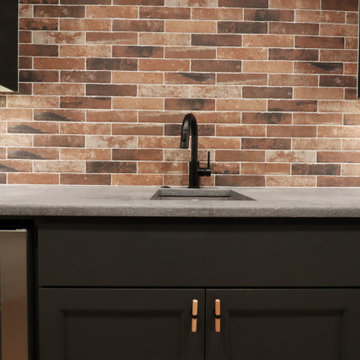
Idée de décoration pour un bar de salon avec évier parallèle tradition avec un évier encastré, un placard à porte shaker, des portes de placard noires, un plan de travail en béton, une crédence rouge, une crédence en brique et un plan de travail gris.
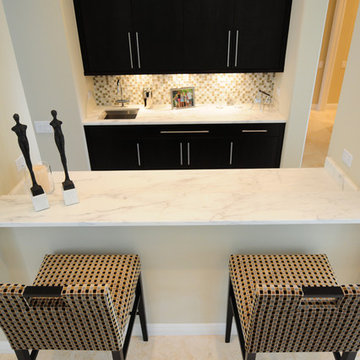
Urban upgrade to a livable kitchen and wet bar area made it a stunning showplace. Transitional / Contemporary look using maple espresso stained finish on sleek slab doors. Use of various sizes of bar pulls on different sized cabinets creates a unique custom feel.
Idées déco de bars de salon avec des portes de placard noires et un plan de travail gris
9