Idées déco de bars de salon avec des portes de placard noires et un sol en bois brun
Trier par :
Budget
Trier par:Populaires du jour
121 - 140 sur 471 photos
1 sur 3
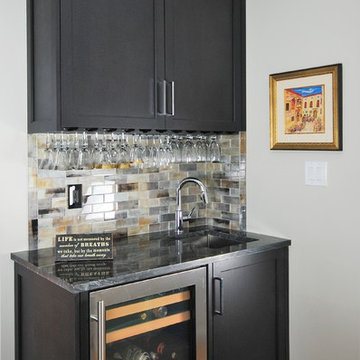
Réalisation d'un petit bar de salon avec évier design avec un évier encastré, un placard à porte shaker, des portes de placard noires, un plan de travail en granite, une crédence grise, une crédence en carreau de verre, un sol en bois brun, un sol marron et plan de travail noir.
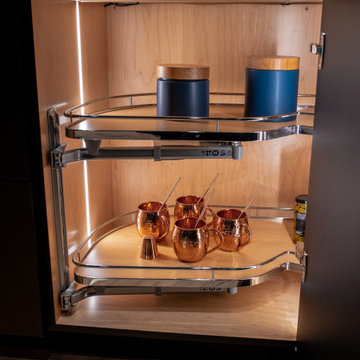
A modern space for entertaining. Custom cabinetry, with limitless configurations and finishes.
Réalisation d'un petit bar de salon sans évier minimaliste en L avec aucun évier ou lavabo, un placard à porte vitrée, des portes de placard noires, un plan de travail en surface solide, une crédence noire, une crédence en quartz modifié, un sol en bois brun et plan de travail noir.
Réalisation d'un petit bar de salon sans évier minimaliste en L avec aucun évier ou lavabo, un placard à porte vitrée, des portes de placard noires, un plan de travail en surface solide, une crédence noire, une crédence en quartz modifié, un sol en bois brun et plan de travail noir.

Fabulous home bar where we installed the koi wallpaper backsplash and painted the cabinets in a high-gloss black lacquer!
Cette image montre un bar de salon avec évier linéaire design de taille moyenne avec un évier encastré, un placard à porte plane, des portes de placard noires, plan de travail en marbre, plan de travail noir, un sol en bois brun et un sol marron.
Cette image montre un bar de salon avec évier linéaire design de taille moyenne avec un évier encastré, un placard à porte plane, des portes de placard noires, plan de travail en marbre, plan de travail noir, un sol en bois brun et un sol marron.
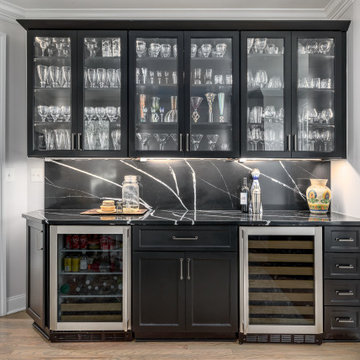
Dramatic bar area with black cabinets, black quartz countertop, lighted upper cabinets, beverage center, wine fridge and seating area
Cette image montre un bar de salon sans évier traditionnel avec aucun évier ou lavabo, un placard à porte shaker, des portes de placard noires, un plan de travail en quartz modifié, une crédence noire, une crédence en quartz modifié, un sol en bois brun, un sol marron et plan de travail noir.
Cette image montre un bar de salon sans évier traditionnel avec aucun évier ou lavabo, un placard à porte shaker, des portes de placard noires, un plan de travail en quartz modifié, une crédence noire, une crédence en quartz modifié, un sol en bois brun, un sol marron et plan de travail noir.
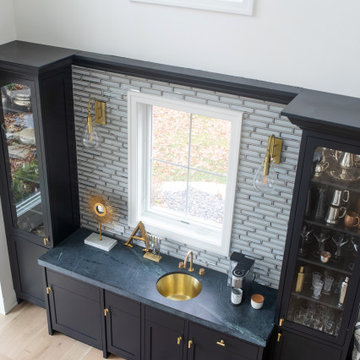
Exemple d'un bar de salon avec évier linéaire avec un évier encastré, un placard à porte shaker, des portes de placard noires, une crédence blanche, une crédence en carrelage métro, un sol en bois brun, un sol marron et plan de travail noir.
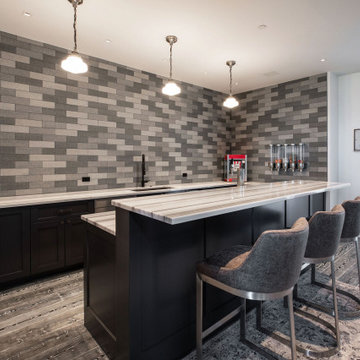
Black, white and grey interor bar with white and grey marble countertops. 2 level island counters with multi-grey subway tiles wall makes this a captivating room.
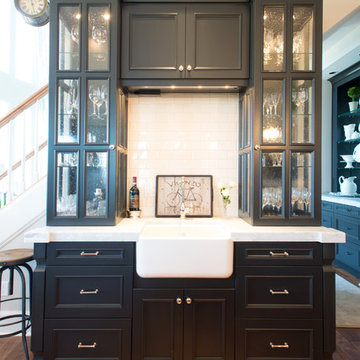
Cette photo montre un bar de salon chic avec un placard avec porte à panneau encastré, des portes de placard noires, une crédence blanche, une crédence en carrelage métro, un sol en bois brun, un sol marron et un plan de travail blanc.
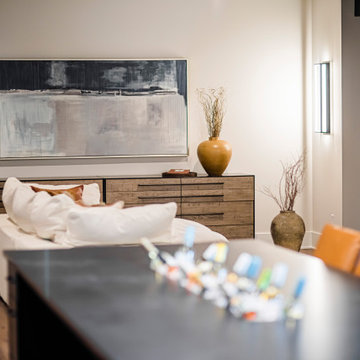
The new construction luxury home was designed by our Carmel design-build studio with the concept of 'hygge' in mind – crafting a soothing environment that exudes warmth, contentment, and coziness without being overly ornate or cluttered. Inspired by Scandinavian style, the design incorporates clean lines and minimal decoration, set against soaring ceilings and walls of windows. These features are all enhanced by warm finishes, tactile textures, statement light fixtures, and carefully selected art pieces.
In the living room, a bold statement wall was incorporated, making use of the 4-sided, 2-story fireplace chase, which was enveloped in large format marble tile. Each bedroom was crafted to reflect a unique character, featuring elegant wallpapers, decor, and luxurious furnishings. The primary bathroom was characterized by dark enveloping walls and floors, accentuated by teak, and included a walk-through dual shower, overhead rain showers, and a natural stone soaking tub.
An open-concept kitchen was fitted, boasting state-of-the-art features and statement-making lighting. Adding an extra touch of sophistication, a beautiful basement space was conceived, housing an exquisite home bar and a comfortable lounge area.
---Project completed by Wendy Langston's Everything Home interior design firm, which serves Carmel, Zionsville, Fishers, Westfield, Noblesville, and Indianapolis.
For more about Everything Home, see here: https://everythinghomedesigns.com/
To learn more about this project, see here:
https://everythinghomedesigns.com/portfolio/modern-scandinavian-luxury-home-westfield/
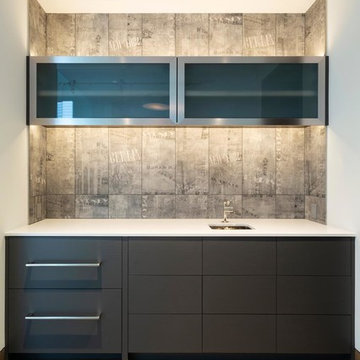
Idées déco pour un bar de salon avec évier linéaire moderne de taille moyenne avec un évier encastré, un placard à porte plane, des portes de placard noires, un plan de travail en quartz modifié, une crédence grise, une crédence en carreau de ciment, un sol en bois brun, un sol marron et un plan de travail blanc.
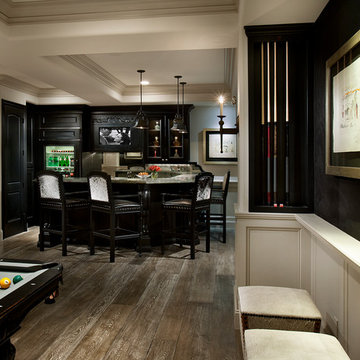
World Renowned Architecture Firm Fratantoni Design created this beautiful home! They design home plans for families all over the world in any size and style. They also have in-house Interior Designer Firm Fratantoni Interior Designers and world class Luxury Home Building Firm Fratantoni Luxury Estates! Hire one or all three companies to design and build and or remodel your home!

Réalisation d'un très grand bar de salon parallèle méditerranéen avec des tabourets, un placard à porte plane, des portes de placard noires, une crédence multicolore, un sol en bois brun, un sol marron, un plan de travail vert et un évier encastré.
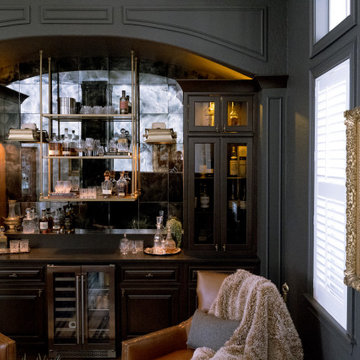
There is no dreamier parlor room than this one. The antique mirrored backsplash, the checkered rug, the unique brass hardware, the whiskey towers, and hanging display shelf, all add such a distinct touch to this space.
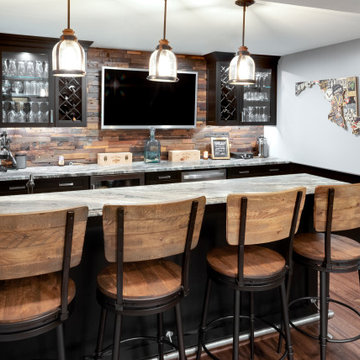
Exemple d'un bar de salon avec évier chic en U de taille moyenne avec un évier encastré, un placard à porte shaker, des portes de placard noires, un plan de travail en granite, une crédence marron, une crédence en bois, un sol en bois brun, un sol marron et un plan de travail blanc.
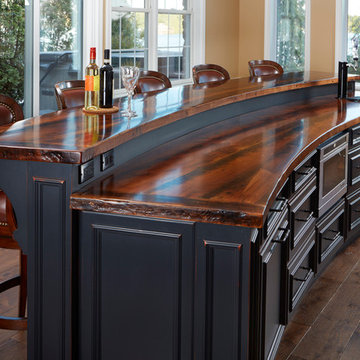
Beautiful custom home basement bar features black distressed cabinets with reclaimed barnboard countertops. Upper cabinets feature glass inset.
Réalisation d'un bar de salon parallèle chalet de taille moyenne avec des tabourets, un évier encastré, un placard avec porte à panneau surélevé, des portes de placard noires, un plan de travail en bois, une crédence marron, une crédence en carrelage de pierre et un sol en bois brun.
Réalisation d'un bar de salon parallèle chalet de taille moyenne avec des tabourets, un évier encastré, un placard avec porte à panneau surélevé, des portes de placard noires, un plan de travail en bois, une crédence marron, une crédence en carrelage de pierre et un sol en bois brun.
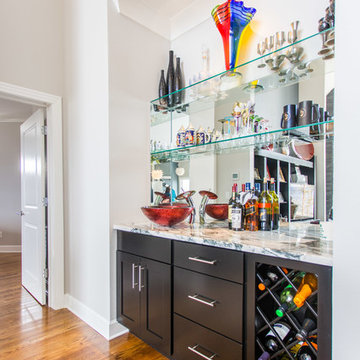
Matt Dunmore Photography
Inspiration pour un bar de salon avec évier linéaire design de taille moyenne avec un placard à porte shaker, des portes de placard noires, un plan de travail en granite, une crédence en feuille de verre et un sol en bois brun.
Inspiration pour un bar de salon avec évier linéaire design de taille moyenne avec un placard à porte shaker, des portes de placard noires, un plan de travail en granite, une crédence en feuille de verre et un sol en bois brun.
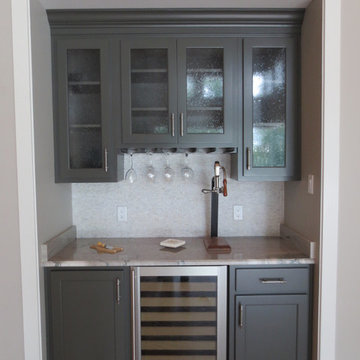
A Bar in the Living Room is right off the kitchen and dining rooms, easily accessible to the outdoor entertainment area. The custom cabinet was designed to suit owner's needs and custom finished in SW7048 Urbane Bronze by Milltown Cabinets in Bogalusa, La.
Image by JH Hunley
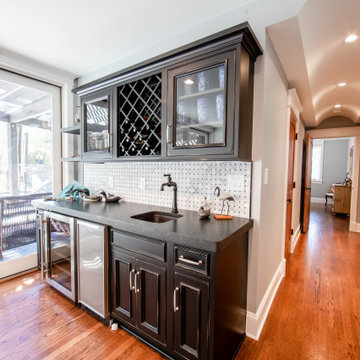
Finished basement with deluxe wet bar leads out to pool deck with wall of sliding glass doors.
Exemple d'un grand bar de salon parallèle bord de mer avec un évier encastré, un placard avec porte à panneau encastré, des portes de placard noires, un plan de travail en quartz, une crédence blanche, une crédence en marbre, un sol en bois brun, un sol marron et plan de travail noir.
Exemple d'un grand bar de salon parallèle bord de mer avec un évier encastré, un placard avec porte à panneau encastré, des portes de placard noires, un plan de travail en quartz, une crédence blanche, une crédence en marbre, un sol en bois brun, un sol marron et plan de travail noir.
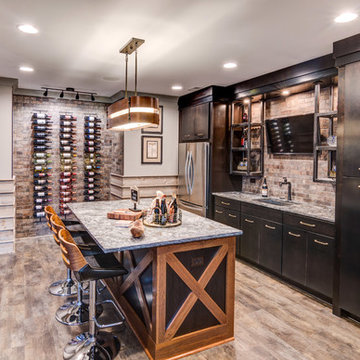
A medley of modern-rustic design and patterns come together in this transitional style home.
Project completed by Wendy Langston's Everything Home interior design firm, which serves Carmel, Zionsville, Fishers, Westfield, Noblesville, and Indianapolis.
For more about Everything Home, click here: https://everythinghomedesigns.com/
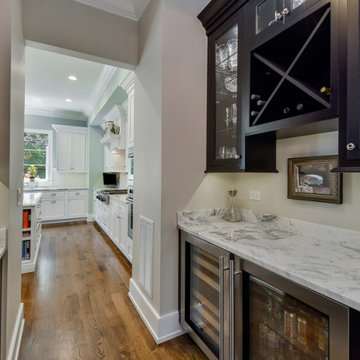
Réalisation d'un petit bar de salon parallèle tradition avec un évier encastré, un placard à porte shaker, des portes de placard noires, plan de travail en marbre, une crédence en marbre, un sol en bois brun, un sol marron et un plan de travail blanc.
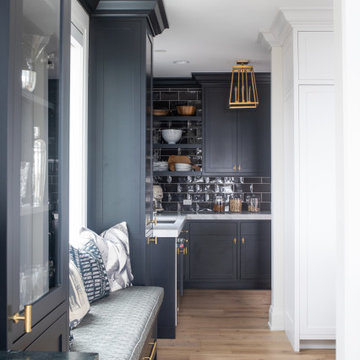
Home remodel in the Lake Geneva, WI area
Réalisation d'un bar de salon tradition en L de taille moyenne avec un évier encastré, un placard à porte shaker, des portes de placard noires, une crédence noire, une crédence en carrelage métro, un sol en bois brun, un sol marron et un plan de travail blanc.
Réalisation d'un bar de salon tradition en L de taille moyenne avec un évier encastré, un placard à porte shaker, des portes de placard noires, une crédence noire, une crédence en carrelage métro, un sol en bois brun, un sol marron et un plan de travail blanc.
Idées déco de bars de salon avec des portes de placard noires et un sol en bois brun
7