Idées déco de bars de salon avec des portes de placard noires et un sol en carrelage de porcelaine
Trier par :
Budget
Trier par:Populaires du jour
1 - 20 sur 169 photos
1 sur 3

Home bar in Lower Level of a new Bettendorf Iowa home. Black cabinetry, White Oak floating shelves, and Black Stainless appliances featured. Design and materials by Village Home Stores for Aspen Homes.

Cette photo montre un bar de salon linéaire chic de taille moyenne avec des tabourets, un évier encastré, un placard à porte shaker, des portes de placard noires, plan de travail en marbre, une crédence noire, un sol en carrelage de porcelaine, un sol beige et une crédence en mosaïque.

Shimmery penny tiles, deep cabinetry and earthy wood tops are the perfect finishes for this basement bar.
Réalisation d'un bar de salon avec évier parallèle de taille moyenne avec un évier encastré, un placard avec porte à panneau encastré, des portes de placard noires, un plan de travail en bois, une crédence en mosaïque, un sol en carrelage de porcelaine, un sol gris et un plan de travail marron.
Réalisation d'un bar de salon avec évier parallèle de taille moyenne avec un évier encastré, un placard avec porte à panneau encastré, des portes de placard noires, un plan de travail en bois, une crédence en mosaïque, un sol en carrelage de porcelaine, un sol gris et un plan de travail marron.

2nd bar area for this home. Located as part of their foyer for entertaining purposes.
Aménagement d'un très grand bar de salon avec évier linéaire rétro avec un évier encastré, un placard à porte plane, des portes de placard noires, un plan de travail en béton, une crédence noire, une crédence en carreau de verre, un sol en carrelage de porcelaine, un sol gris et plan de travail noir.
Aménagement d'un très grand bar de salon avec évier linéaire rétro avec un évier encastré, un placard à porte plane, des portes de placard noires, un plan de travail en béton, une crédence noire, une crédence en carreau de verre, un sol en carrelage de porcelaine, un sol gris et plan de travail noir.
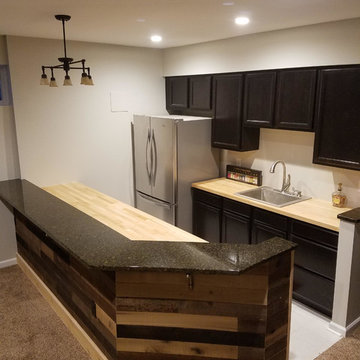
Exemple d'un bar de salon montagne en U de taille moyenne avec des tabourets, un évier posé, un placard avec porte à panneau encastré, des portes de placard noires, un plan de travail en bois, un sol en carrelage de porcelaine et un sol blanc.
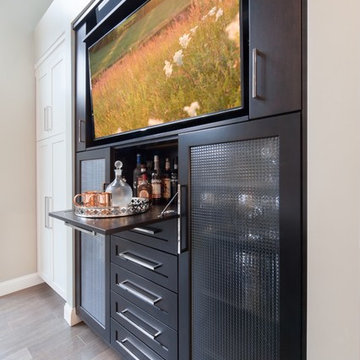
Aménagement d'un petit bar de salon classique avec des portes de placard noires, un sol en carrelage de porcelaine et un placard à porte shaker.

This butlers pantry has it all: Ice maker with capacity to make 100 lbs of ice a day, drawers for coffee mugs, and cabinets for cocktail glasses.
On the flip size of this image is a frosted glass door entrance to a pantry for food and supplies, keep additional storage and prep area out of the way of your guests.

Innovative Wine Cellar Designs is the nation’s leading custom wine cellar design, build, installation and refrigeration firm.
As a wine cellar design build company, we believe in the fundamental principles of architecture, design, and functionality while also recognizing the value of the visual impact and financial investment of a quality wine cellar. By combining our experience and skill with our attention to detail and complete project management, the end result will be a state of the art, custom masterpiece. Our design consultants and sales staff are well versed in every feature that your custom wine cellar will require.

Lower Level Wet Bar
Réalisation d'un bar de salon avec évier parallèle champêtre de taille moyenne avec un évier encastré, un placard à porte affleurante, des portes de placard noires, un plan de travail en quartz modifié, une crédence blanche, une crédence en céramique, un sol en carrelage de porcelaine, un sol gris et un plan de travail blanc.
Réalisation d'un bar de salon avec évier parallèle champêtre de taille moyenne avec un évier encastré, un placard à porte affleurante, des portes de placard noires, un plan de travail en quartz modifié, une crédence blanche, une crédence en céramique, un sol en carrelage de porcelaine, un sol gris et un plan de travail blanc.
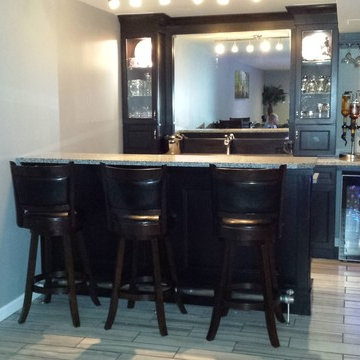
Larry Otte
Exemple d'un petit bar de salon linéaire tendance avec des tabourets, un évier encastré, un placard avec porte à panneau surélevé, des portes de placard noires, un plan de travail en granite et un sol en carrelage de porcelaine.
Exemple d'un petit bar de salon linéaire tendance avec des tabourets, un évier encastré, un placard avec porte à panneau surélevé, des portes de placard noires, un plan de travail en granite et un sol en carrelage de porcelaine.
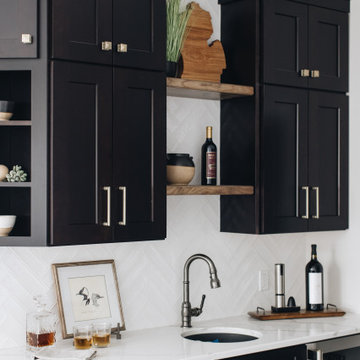
Aménagement d'un grand bar de salon avec évier linéaire moderne avec un évier encastré, un placard à porte shaker, des portes de placard noires, un plan de travail en quartz modifié, une crédence blanche, une crédence en céramique, un sol en carrelage de porcelaine, un sol gris et un plan de travail blanc.
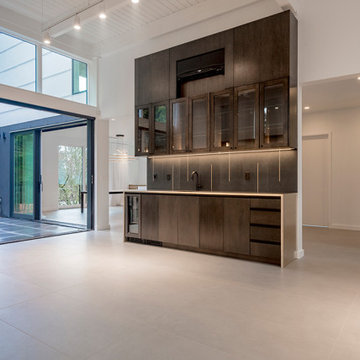
Custom 10' brass wet bar with ebonized oak cabinets.
Idées déco pour un bar de salon avec évier contemporain avec un évier posé, un placard à porte vitrée, des portes de placard noires, une crédence noire, une crédence en carreau de porcelaine, un sol en carrelage de porcelaine et un sol gris.
Idées déco pour un bar de salon avec évier contemporain avec un évier posé, un placard à porte vitrée, des portes de placard noires, une crédence noire, une crédence en carreau de porcelaine, un sol en carrelage de porcelaine et un sol gris.

When planning this custom residence, the owners had a clear vision – to create an inviting home for their family, with plenty of opportunities to entertain, play, and relax and unwind. They asked for an interior that was approachable and rugged, with an aesthetic that would stand the test of time. Amy Carman Design was tasked with designing all of the millwork, custom cabinetry and interior architecture throughout, including a private theater, lower level bar, game room and a sport court. A materials palette of reclaimed barn wood, gray-washed oak, natural stone, black windows, handmade and vintage-inspired tile, and a mix of white and stained woodwork help set the stage for the furnishings. This down-to-earth vibe carries through to every piece of furniture, artwork, light fixture and textile in the home, creating an overall sense of warmth and authenticity.
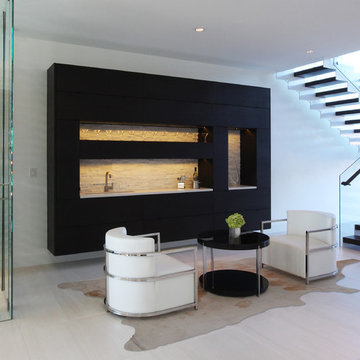
Cette image montre un bar de salon avec évier linéaire minimaliste de taille moyenne avec un évier encastré, un placard à porte plane, des portes de placard noires, un plan de travail en quartz modifié, une crédence beige, une crédence en carrelage de pierre et un sol en carrelage de porcelaine.
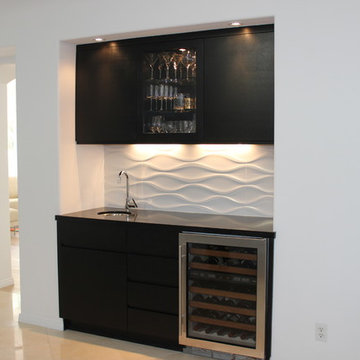
Cette photo montre un petit bar de salon avec évier linéaire tendance avec un évier encastré, un placard à porte plane, des portes de placard noires, un plan de travail en quartz modifié, une crédence blanche, une crédence en carreau de porcelaine et un sol en carrelage de porcelaine.
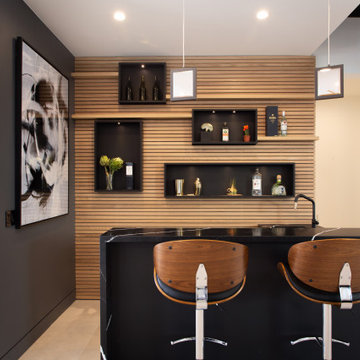
Cette photo montre un bar de salon tendance en L de taille moyenne avec des tabourets, un évier encastré, des portes de placard noires, un sol en carrelage de porcelaine, un sol beige et plan de travail noir.

Photo Credit: Studio Three Beau
Cette photo montre un petit bar de salon avec évier parallèle tendance avec un évier encastré, un placard avec porte à panneau encastré, des portes de placard noires, un plan de travail en quartz modifié, une crédence noire, une crédence en céramique, un sol en carrelage de porcelaine, un sol marron et un plan de travail blanc.
Cette photo montre un petit bar de salon avec évier parallèle tendance avec un évier encastré, un placard avec porte à panneau encastré, des portes de placard noires, un plan de travail en quartz modifié, une crédence noire, une crédence en céramique, un sol en carrelage de porcelaine, un sol marron et un plan de travail blanc.

A cramped butler's pantry was opened up into a bar area with plenty of storage space and adjacent to a wine cooler. Bar countertop is Petro Magma Granite, cabinets are Brookhaven in Ebony on Oak. Other cabinets in the kitchen are white on maple; the contrast is a nice way to separate space within the same room.
Neals Design Remodel
Robin Victor Goetz
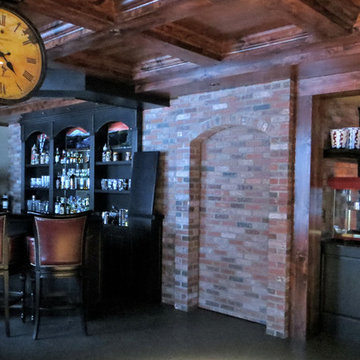
The bricked over door opens to reveal the hidden home theatre. Kudos to the contractor and his crew for engineering and bringing Sandy's design concept to reality.
Photo by Sandy Curtis
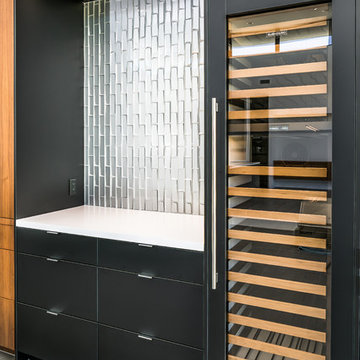
This wine bar/dry bar is on the opposite side of the great room/kitchen. Integrated Subzero wine storage and custom soffit with integrated lighting.
Design: City Chic, Cristi Pettibone
Photos: SpartaPhoto - Alex Rentzis
Idées déco de bars de salon avec des portes de placard noires et un sol en carrelage de porcelaine
1