Idées déco de bars de salon avec des portes de placard rouges et un sol marron
Trier par :
Budget
Trier par:Populaires du jour
1 - 20 sur 23 photos
1 sur 3
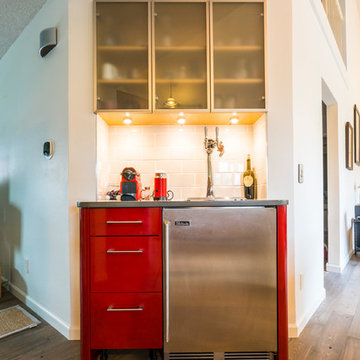
Alex Bowman
Inspiration pour un petit bar de salon avec évier linéaire design avec un placard à porte plane, des portes de placard rouges, un plan de travail en quartz modifié, une crédence blanche, une crédence en carrelage métro, un sol en bois brun, un sol marron et un plan de travail gris.
Inspiration pour un petit bar de salon avec évier linéaire design avec un placard à porte plane, des portes de placard rouges, un plan de travail en quartz modifié, une crédence blanche, une crédence en carrelage métro, un sol en bois brun, un sol marron et un plan de travail gris.
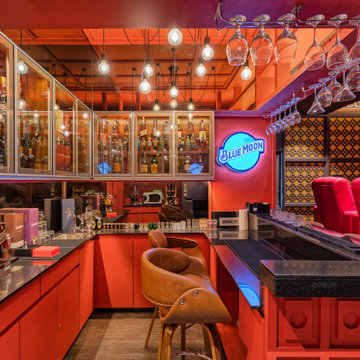
Inspiration pour un bar de salon design en U avec un évier encastré, un placard à porte plane, des portes de placard rouges, une crédence noire, parquet foncé, un sol marron et plan de travail noir.

Classic elegance with a fresh face characterizes this stunner, adorned in Benjamin Moore’s pale green “Vale Mist”. For a serene, cohesive look, the beadboard and casings are painted to match. Counters and backsplashes are subtly-veined Himalayan Marble. Flat panel inset cabinetry was enhanced with a delicate ogee profile and graceful bracket feet. Oak floors were artfully stenciled to form a diamond pattern with intersecting dots. Brushed brass fixtures and hardware lend old-world appeal with a stylish flourish. Balancing the formality are casual rattan bistro stools and dining chairs. A metal-rimmed glass tabletop allows full view of the curvaceous walnut pedestal.
Tucked into the narrow end of the kitchen is a cozy desk. Its walnut top warms the space, while mullion glass doors contribute openness. Preventing claustrophobia is a frosted wheel-style oculus window to boost light and depth.
A bold statement is made for the small hutch, where a neutral animal print wallpaper is paired with Benjamin Moore’s ruby-red semi-gloss “My Valentine” paint on cabinetry and trim. Glass doors display serving pieces. Juxtaposed against the saturated hue is the pop of a white marble counter and contemporary acrylic handles. What could have been a drab niche is now a jewel box!
This project was designed in collaboration with Ashley Sharpe of Sharpe Development and Design. Photography by Lesley Unruh.
Bilotta Designer: David Arnoff
Post Written by Paulette Gambacorta adapted for Houzz
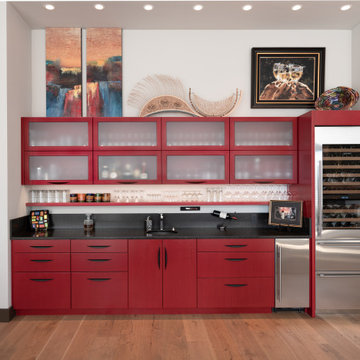
Inspiration pour un bar de salon avec évier linéaire design avec un évier encastré, un placard à porte plane, des portes de placard rouges, un sol en bois brun, un sol marron et plan de travail noir.

Idée de décoration pour un petit bar de salon parallèle marin avec un évier encastré, un placard à porte shaker, des portes de placard rouges, un plan de travail en bois, une crédence blanche, une crédence en bois, un sol en vinyl, un sol marron et un plan de travail marron.

Pantry, Bar, Coffee Station - all in one!
Idée de décoration pour un bar de salon bohème avec des étagères flottantes, des portes de placard rouges, un plan de travail en calcaire, parquet foncé, un sol marron et plan de travail noir.
Idée de décoration pour un bar de salon bohème avec des étagères flottantes, des portes de placard rouges, un plan de travail en calcaire, parquet foncé, un sol marron et plan de travail noir.
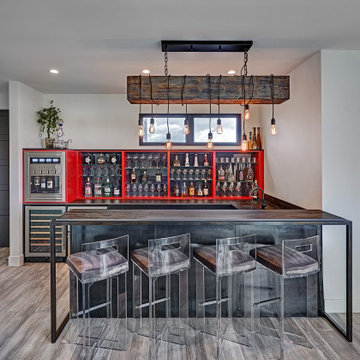
The upstairs bar/lounge is the perfect spot to hang out and watch the game. Or take a look out on the Serrano golf course. A custom steel raised bar is finished with Dekton trillium countertops for durability and industrial flair. The same lipstick red from the bathroom is brought into the bar space adding a dynamic spice to the space, and tying the two spaces together.

The allure of this kitchen begins with the carefully selected palette of Matt Lacquer painted Gin & Tonic and Tuscan Rose. Creating an inviting atmosphere, these warm hues perfectly reflect the light to accentuate the kitchen’s aesthetics.
But it doesn't stop there. The walnut slatted feature doors have been perfectly crafted to add depth and character to the space. Intricate patterns within the slats create a sense of movement, inviting the eye to explore the artistry embedded within them and elevating the kitchen to new heights of sophistication.
Prepare to be enthralled by the pièce de résistance—the Royal Calacatta Gold quartz worktop. Exuding luxury, with its radiant golden veining cascading across a pristine white backdrop, not only does it serve as a functional workspace, it makes a sophisticated statement.
Combining quality materials and finishes via thoughtful design, this kitchen allows our client to enjoy a space which is both aesthetically pleasing and extremely functional.
Feeling inspired by this kitchen or looking for more ideas? Visit our projects page today.
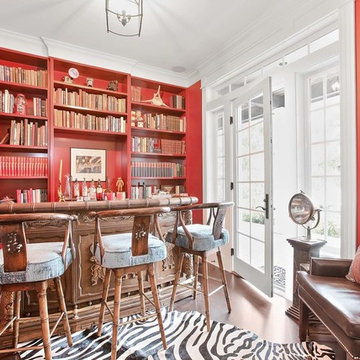
Réalisation d'un bar de salon tradition avec des tabourets, un placard sans porte, des portes de placard rouges, une crédence rouge, parquet foncé et un sol marron.
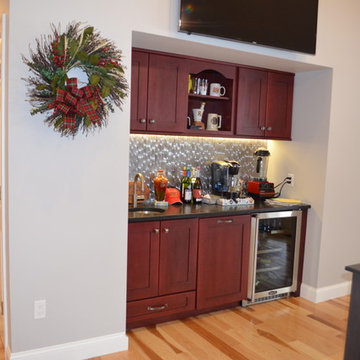
This New Construction Home bar was designed by myste from our Windham showroom. This home bar features cabico cabinets with recessed panel door style and red stain finish. It also features Quartz countertop with black color and standard square edge. Other features include metallic backsplash, brushed nickel hardware, wine fridge, small round undermount sink, and shows the TV above the home bar.
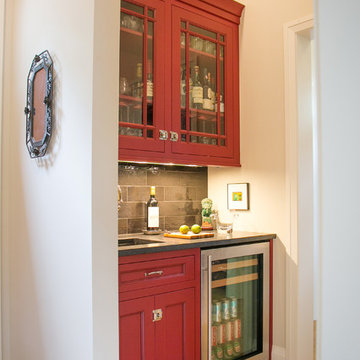
This craftsman lake home incorporates modern amenities and cherished family heirlooms. Many light fixtures and furniture pieces were acquired over generations and very thoughtfully designed into the new home. The open concept layout of this home makes entertaining guests a dream.
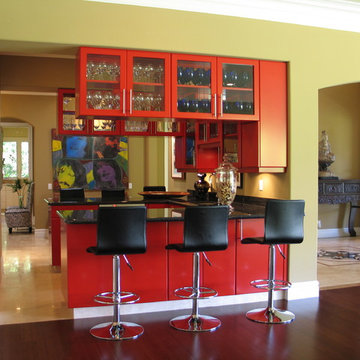
Architect- Marc Taron
Contractor- Thad Henry
Landscape Architect- irvin Higashi
Cette photo montre un bar de salon asiatique avec des portes de placard rouges, un plan de travail en granite, des tabourets, un placard à porte plane, parquet foncé et un sol marron.
Cette photo montre un bar de salon asiatique avec des portes de placard rouges, un plan de travail en granite, des tabourets, un placard à porte plane, parquet foncé et un sol marron.
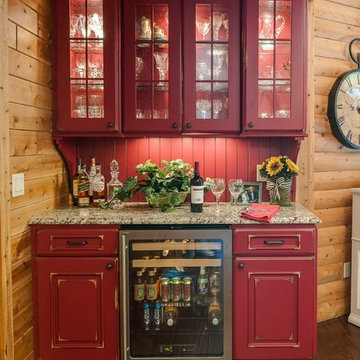
Idée de décoration pour un petit bar de salon avec évier linéaire chalet avec un placard à porte vitrée, des portes de placard rouges, un plan de travail en granite, une crédence rouge, une crédence en bois, un sol en bois brun, un sol marron et un plan de travail gris.
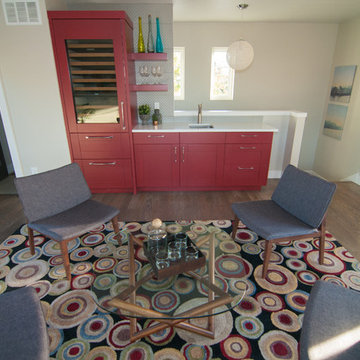
To receive information on products and materials used on this project, please contact me via http://www.iredzine.com
Photos © Mike Mierendorf
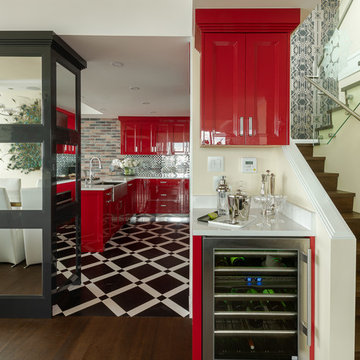
Idées déco pour un petit bar de salon linéaire classique avec des portes de placard rouges, un plan de travail en quartz modifié, un plan de travail blanc, aucun évier ou lavabo, un placard avec porte à panneau encastré, parquet foncé et un sol marron.
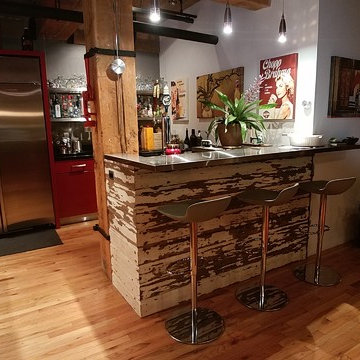
Exemple d'un bar de salon montagne en U de taille moyenne avec des tabourets, un placard à porte plane, des portes de placard rouges, un plan de travail en inox, un sol en bois brun et un sol marron.
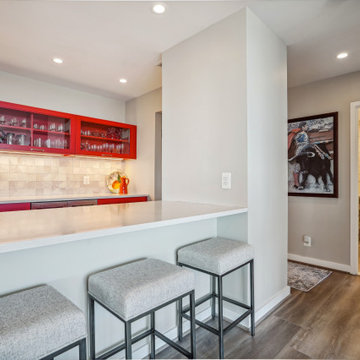
Réalisation d'un bar de salon linéaire tradition de taille moyenne avec des tabourets, un évier encastré, un placard à porte plane, des portes de placard rouges, un plan de travail en quartz modifié, une crédence grise, une crédence en carreau de verre, un sol en vinyl, un sol marron et un plan de travail blanc.
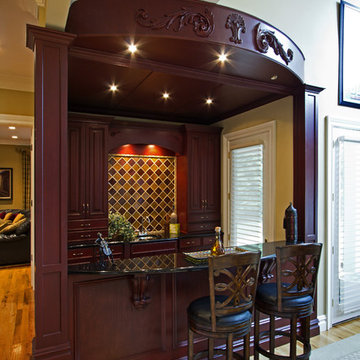
Aménagement d'un bar de salon parallèle classique de taille moyenne avec des tabourets, un évier encastré, un placard avec porte à panneau surélevé, des portes de placard rouges, un plan de travail en quartz modifié, une crédence multicolore, un sol en bois brun, un sol marron et plan de travail noir.
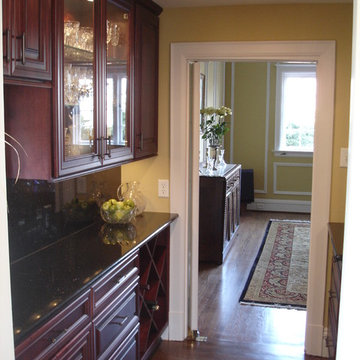
Cette image montre un bar de salon avec évier linéaire traditionnel de taille moyenne avec aucun évier ou lavabo, un placard avec porte à panneau surélevé, des portes de placard rouges, un plan de travail en granite, une crédence noire, une crédence en dalle de pierre, un sol en bois brun, un sol marron et plan de travail noir.
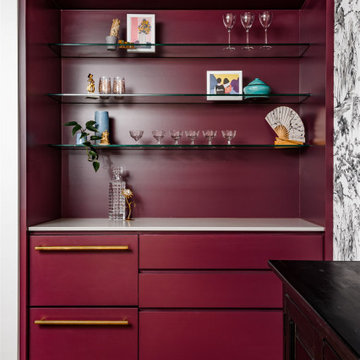
Home bar addition.
Idée de décoration pour un bar de salon sans évier linéaire tradition avec un placard à porte plane, des portes de placard rouges, une crédence rouge, un sol en bois brun, un sol marron et un plan de travail blanc.
Idée de décoration pour un bar de salon sans évier linéaire tradition avec un placard à porte plane, des portes de placard rouges, une crédence rouge, un sol en bois brun, un sol marron et un plan de travail blanc.
Idées déco de bars de salon avec des portes de placard rouges et un sol marron
1