Idées déco de bars de salon avec des portes de placards vertess et des portes de placard jaunes
Trier par :
Budget
Trier par:Populaires du jour
61 - 80 sur 429 photos
1 sur 3
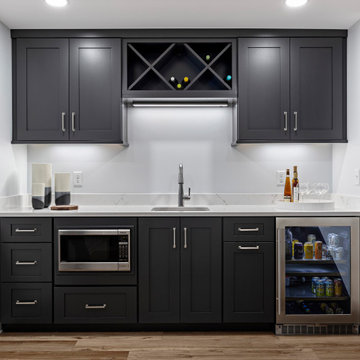
Aménagement d'un bar de salon avec évier linéaire classique avec un évier posé, des portes de placards vertess et un plan de travail blanc.
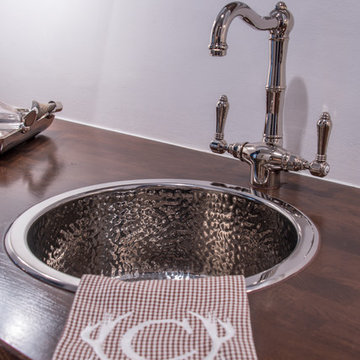
Cette photo montre un petit bar de salon avec évier parallèle chic avec un évier posé, des portes de placard jaunes, un plan de travail en bois, parquet foncé et un sol marron.
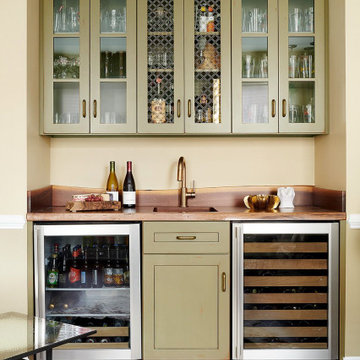
The former dining room has become a lounge. The custom-designed bar features a live edge teak counter, soft gold metal mesh in the upper cabinets, and a rubbed-away look to the sage colored cabinets
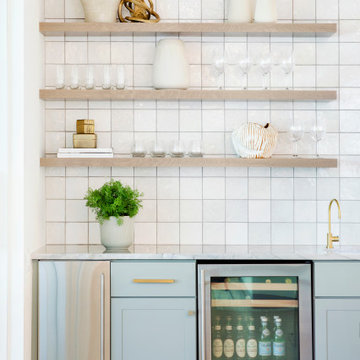
No bar is complete without a prep sink, ice maker, and beverage center. Everything you need to shake up a martini at five o'clock.
Cette image montre un bar de salon avec évier linéaire design de taille moyenne avec un évier encastré, un placard à porte shaker, des portes de placards vertess, un plan de travail en quartz, une crédence grise, une crédence en carrelage de pierre, un sol en carrelage de porcelaine, un sol gris et un plan de travail bleu.
Cette image montre un bar de salon avec évier linéaire design de taille moyenne avec un évier encastré, un placard à porte shaker, des portes de placards vertess, un plan de travail en quartz, une crédence grise, une crédence en carrelage de pierre, un sol en carrelage de porcelaine, un sol gris et un plan de travail bleu.
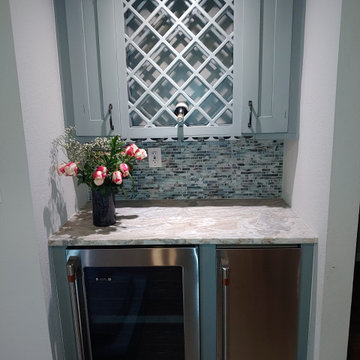
How cute is this little bar? It houses a wine cooler, ice maker and a wine rack.
Inspiration pour un petit bar de salon sans évier parallèle rustique avec aucun évier ou lavabo, un placard à porte shaker, des portes de placards vertess, un plan de travail en quartz, une crédence verte, une crédence en carreau de verre et un plan de travail marron.
Inspiration pour un petit bar de salon sans évier parallèle rustique avec aucun évier ou lavabo, un placard à porte shaker, des portes de placards vertess, un plan de travail en quartz, une crédence verte, une crédence en carreau de verre et un plan de travail marron.
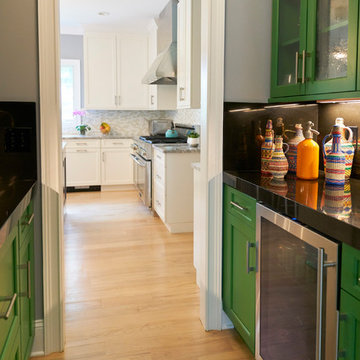
Réalisation d'un petit bar de salon avec évier parallèle tradition avec un placard à porte vitrée, des portes de placards vertess, un plan de travail en surface solide, une crédence noire, parquet clair, un sol beige et plan de travail noir.
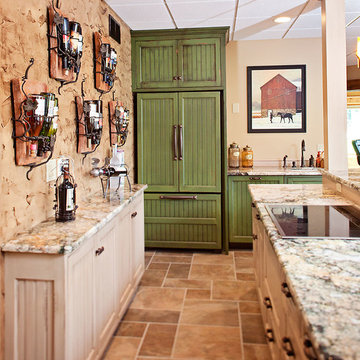
KCJ Studios
Cette photo montre un bar de salon montagne avec un placard avec porte à panneau encastré et des portes de placards vertess.
Cette photo montre un bar de salon montagne avec un placard avec porte à panneau encastré et des portes de placards vertess.
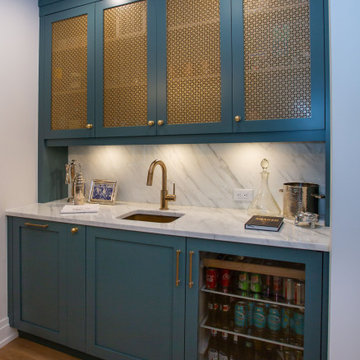
Cette photo montre un petit bar de salon avec évier linéaire bord de mer avec un évier encastré, un placard à porte shaker, des portes de placards vertess, une crédence blanche, une crédence en dalle de pierre, un sol en bois brun, un sol marron et un plan de travail blanc.

This home was built in the early 2000’s. We completely reconfigured the kitchen, updated the breakfast room, added a bar to the living room, updated a powder room, a staircase and several fireplaces.
Interior Styling by Kristy Oatman. Photographs by Jordan Katz.
FEATURED IN
Colorado Nest

Réalisation d'un bar de salon linéaire tradition avec des portes de placards vertess, aucun évier ou lavabo, un placard à porte affleurante, une crédence blanche, une crédence en carrelage métro, un sol en bois brun, un sol marron et un plan de travail blanc.

Crafted with meticulous attention to detail, this bar boasts luxurious brass fixtures that lend a touch of opulence. The glistening marble backsplash adds a sense of grandeur, creating a stunning focal point that commands attention.
Designed with a family in mind, this bar seamlessly blends style and practicality. It's a space where you can gather with loved ones, creating cherished memories while enjoying your favorite beverages. Whether you're hosting intimate gatherings or simply unwinding after a long day, this bar caters to your every need!

A new wine bar in place of the old ugly one. Quartz countertops pair with a decorative tile backsplash. The green cabinets surround an under counter wine refrigerator. The knotty alder floating shelves house cocktail bottles and glasses.
Photos by Brian Covington
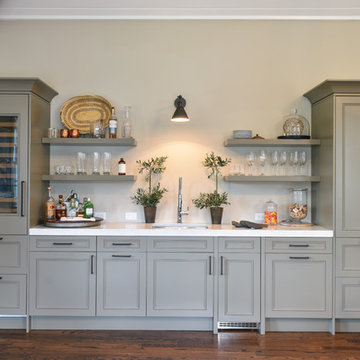
Idée de décoration pour un bar de salon avec évier linéaire tradition avec un évier encastré, un placard avec porte à panneau encastré, des portes de placards vertess, parquet foncé, un sol marron et un plan de travail blanc.
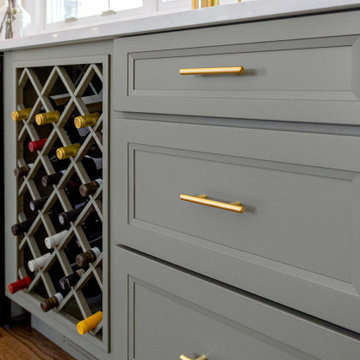
Cette image montre un bar de salon sans évier linéaire traditionnel de taille moyenne avec un placard à porte shaker, des portes de placards vertess, un plan de travail en quartz, un sol marron et un plan de travail blanc.

Dry bar got a facelift as well, with new cabinets, black granite countertops, a beverage refrigerator and a new marble backsplash.
Cette image montre un bar de salon traditionnel avec un placard à porte shaker, des portes de placards vertess, un plan de travail en granite, une crédence grise, une crédence en marbre et plan de travail noir.
Cette image montre un bar de salon traditionnel avec un placard à porte shaker, des portes de placards vertess, un plan de travail en granite, une crédence grise, une crédence en marbre et plan de travail noir.

Complete renovation of Wimbledon townhome.
Features include:
vintage Holophane pendants
Stone splashback by Gerald Culliford
custom cabinetry
Artwork by Shirin Tabeshfar
Built in Bar

This was a dream project! The clients purchased this 1880s home and wanted to renovate it for their family to live in. It was a true labor of love, and their commitment to getting the details right was admirable. We rehabilitated doors and windows and flooring wherever we could, we milled trim work to match existing and carved our own door rosettes to ensure the historic details were beautifully carried through.
Every finish was made with consideration of wanting a home that would feel historic with integrity, yet would also function for the family and extend into the future as long possible. We were not interested in what is popular or trendy but rather wanted to honor what was right for the home.

Darren Setlow Photography
Exemple d'un bar de salon avec évier parallèle chic de taille moyenne avec un placard à porte plane, des portes de placards vertess, un plan de travail en stéatite, une crédence blanche, une crédence en bois, un sol en carrelage de porcelaine et plan de travail noir.
Exemple d'un bar de salon avec évier parallèle chic de taille moyenne avec un placard à porte plane, des portes de placards vertess, un plan de travail en stéatite, une crédence blanche, une crédence en bois, un sol en carrelage de porcelaine et plan de travail noir.

This dark green Shaker kitchen occupies an impressive and tastefully styled open plan space perfect for connected family living. With brave architectural design and an eclectic mix of contemporary and traditional furniture, the entire room has been considered from the ground up
The impressive pantry is ideal for families. Bi-fold doors open to reveal a beautiful, oak-finished interior with multiple shelving options to accommodate all sorts of accessories and ingredients.
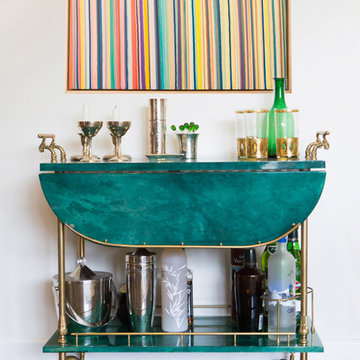
Exemple d'un petit bar de salon chic avec un chariot mini-bar, parquet foncé, des portes de placards vertess, un plan de travail en quartz modifié et un plan de travail turquoise.
Idées déco de bars de salon avec des portes de placards vertess et des portes de placard jaunes
4