Idées déco de bars de salon avec des tabourets et aucun évier ou lavabo
Trier par :
Budget
Trier par:Populaires du jour
1 - 20 sur 299 photos
1 sur 3

Nos équipes ont utilisé quelques bons tuyaux pour apporter ergonomie, rangements, et caractère à cet appartement situé à Neuilly-sur-Seine. L’utilisation ponctuelle de couleurs intenses crée une nouvelle profondeur à l’espace tandis que le choix de matières naturelles et douces apporte du style. Effet déco garanti!

Modern & Indian designs on the opposite sides of the panel creating a beautiful composition of breakfast table with the crockery unit & the foyer, Like a mix of Yin & Yang.

Mid-Century house remodel. Design by aToM. Construction and installation of mahogany structure and custom cabinetry by d KISER design.construct, inc. Photograph by Colin Conces Photography

Luxurious high-rise living in Miami
Interior Design: Renata Pfuner
Pfunerdesign.com
Renata Pfuner Design
Idée de décoration pour un grand bar de salon parallèle design avec des tabourets, aucun évier ou lavabo, des portes de placard blanches, un sol blanc et un placard à porte plane.
Idée de décoration pour un grand bar de salon parallèle design avec des tabourets, aucun évier ou lavabo, des portes de placard blanches, un sol blanc et un placard à porte plane.

Inspiration pour un bar de salon parallèle design de taille moyenne avec des tabourets, aucun évier ou lavabo, un placard à porte plane, des portes de placard marrons, un plan de travail en quartz modifié, une crédence multicolore, une crédence en dalle de pierre, un sol en vinyl, un sol gris et un plan de travail marron.

WHERE TO GO TO FLOW
more photos at http://www.kylacoburndesigns.com/the-roots-bar-nbc-jimmy-fallon-dressing-room
On Friday afternoon, The Roots backstage room had white walls and gray floors and ceilings. By Monday, we wanted to surprise them with their own (stocked) Brooklyn bar. New brick walls were added and tagged with Nina Simone, vintage mint booths, a live-edge table top, custom light fixtures, and details create a chill spot. Antler bottle openers, Moroccan rugs, hat holders to display Tariq’s collection, vintage bar-ware and shakers... The collected parts are all as authentic as The Roots.
“I wanted to give the Roots a real spot to feel good and hang in, not just a place to change. The bottle cap tramp art and history / cultural references of the collected items in this room were a tribute to the smart timelessness of the band… and of course we made sure that the bar was fully stocked…” - Kyla
Design Deep Dives Industrial sculpture from a mill in New Bedford, MA, tramp art sculpture made from prohibition era bottle caps, Arthur Umanoff chairs, upcycled steel door, bent steel sculptural lamp (Detroit artist)
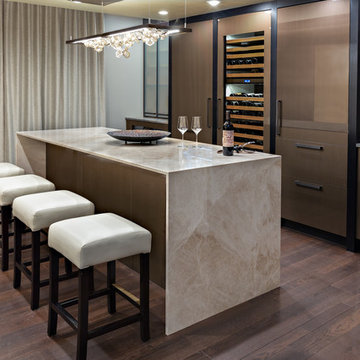
Réalisation d'un grand bar de salon linéaire design en bois foncé avec des tabourets, aucun évier ou lavabo, un placard à porte plane, parquet foncé, un sol marron, un plan de travail multicolore et plan de travail en marbre.

Scott Hargis Photography
Open concept bar located in the great room. This feature creates a separation to the formal dining room.
Exemple d'un bar de salon parallèle tendance de taille moyenne avec des tabourets, aucun évier ou lavabo, un placard à porte plane, des portes de placard grises, plan de travail en marbre, une crédence grise, une crédence en dalle de pierre et parquet en bambou.
Exemple d'un bar de salon parallèle tendance de taille moyenne avec des tabourets, aucun évier ou lavabo, un placard à porte plane, des portes de placard grises, plan de travail en marbre, une crédence grise, une crédence en dalle de pierre et parquet en bambou.

Taube Photography
Exemple d'un bar de salon chic en L de taille moyenne avec aucun évier ou lavabo, un placard à porte shaker, un plan de travail en granite, une crédence verte, une crédence en carreau de verre, parquet clair, des portes de placard beiges, des tabourets, un sol marron et un plan de travail blanc.
Exemple d'un bar de salon chic en L de taille moyenne avec aucun évier ou lavabo, un placard à porte shaker, un plan de travail en granite, une crédence verte, une crédence en carreau de verre, parquet clair, des portes de placard beiges, des tabourets, un sol marron et un plan de travail blanc.
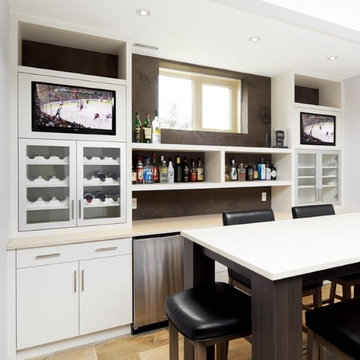
Steve Kunz created this stunning bar using 2 colours of painted cabinets - Latitude North and Spring Blossom. The wall is covered with Xstone, creating a textured feel.
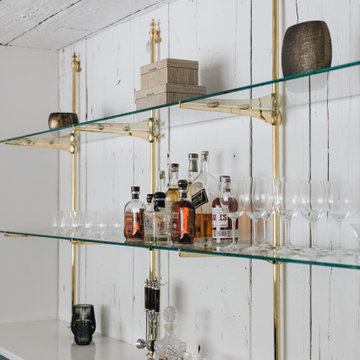
Idée de décoration pour un grand bar de salon linéaire bohème avec des tabourets, aucun évier ou lavabo, un placard à porte vitrée, des portes de placard bleues, un plan de travail en quartz modifié, une crédence blanche, une crédence en bois, parquet clair et un plan de travail blanc.
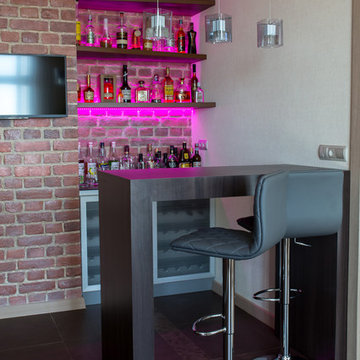
Exemple d'un bar de salon linéaire tendance en bois foncé avec des tabourets, aucun évier ou lavabo, un placard sans porte et une crédence en brique.

Exemple d'un bar de salon parallèle éclectique de taille moyenne avec des tabourets, des portes de placard blanches, une crédence miroir, un placard sans porte, plan de travail en marbre, sol en béton ciré et aucun évier ou lavabo.
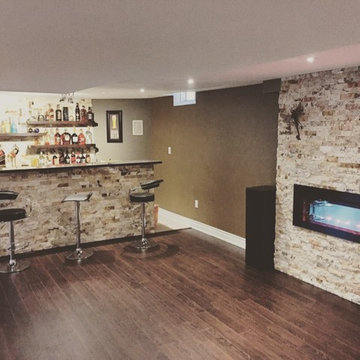
Réalisation d'un grand bar de salon parallèle design en bois foncé avec des tabourets, parquet foncé, un sol marron, aucun évier ou lavabo, un placard sans porte, un plan de travail en stéatite et plan de travail noir.

We turned a long awkward office space into a home bar for the homeowners to entertain in.
Inspiration pour un bar de salon parallèle rustique de taille moyenne avec des tabourets, aucun évier ou lavabo, un placard à porte shaker, des portes de placard marrons, un plan de travail en bois, une crédence multicolore, une crédence en brique, un sol en vinyl, un sol multicolore et un plan de travail beige.
Inspiration pour un bar de salon parallèle rustique de taille moyenne avec des tabourets, aucun évier ou lavabo, un placard à porte shaker, des portes de placard marrons, un plan de travail en bois, une crédence multicolore, une crédence en brique, un sol en vinyl, un sol multicolore et un plan de travail beige.
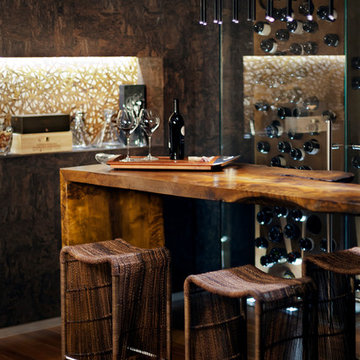
Photo: Bill Timmerman + Zack Hussain
Blurring of the line between inside and out has been established throughout this home. Space is not determined by the enclosure but through the idea of space extending past perceived barriers into an expanded form of living indoors and out. Even in this harsh environment, one is able to enjoy this concept through the development of exterior courts which are designed to shade and protect. Reminiscent of the crevices found in our rock formations where one often finds an oasis of life in this environment.
DL featured product: DL custom rugs including sculpted Patagonian sheepskin, wool / silk custom graphics and champagne silk galaxy. Custom 11′ live-edge laurel slabwood bench, Trigo bronze smoked acrylic + crocodile embossed leather barstools, polished stainless steel outdoor Pantera bench, special commissioned steel sculpture, metallic leather True Love lounge chair, blackened steel + micro-slab console and fiberglass pool lounges.
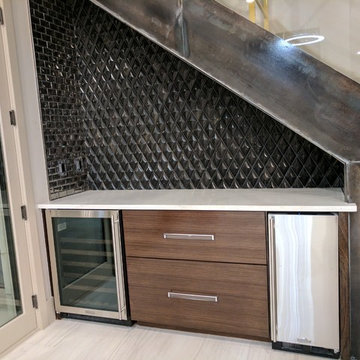
Corner bar with dimensional granite diamond tile, and zebra wood cabinets.
Idées déco pour un petit bar de salon linéaire contemporain en bois brun avec des tabourets, aucun évier ou lavabo, un placard à porte plane, un plan de travail en granite, une crédence noire, une crédence en carrelage de pierre, un sol en carrelage de porcelaine et un sol blanc.
Idées déco pour un petit bar de salon linéaire contemporain en bois brun avec des tabourets, aucun évier ou lavabo, un placard à porte plane, un plan de travail en granite, une crédence noire, une crédence en carrelage de pierre, un sol en carrelage de porcelaine et un sol blanc.
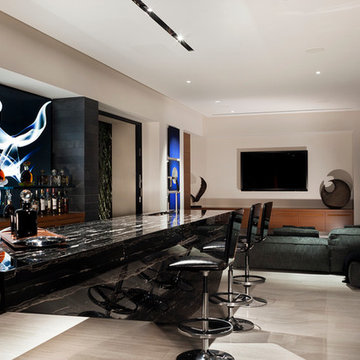
Photo: Bill Timmerman + Zack Hussain
Blurring of the line between inside and out has been established throughout this home. Space is not determined by the enclosure but through the idea of space extending past perceived barriers into an expanded form of living indoors and out. Even in this harsh environment, one is able to enjoy this concept through the development of exterior courts which are designed to shade and protect. Reminiscent of the crevices found in our rock formations where one often finds an oasis of life in this environment.
DL featured product: DL custom rugs including sculpted Patagonian sheepskin, wool / silk custom graphics and champagne silk galaxy. Custom 11′ live-edge laurel slabwood bench, Trigo bronze smoked acrylic + crocodile embossed leather barstools, polished stainless steel outdoor Pantera bench, special commissioned steel sculpture, metallic leather True Love lounge chair, blackened steel + micro-slab console and fiberglass pool lounges.
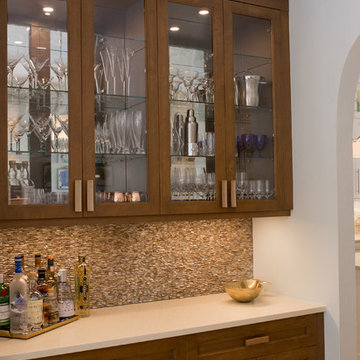
Idées déco pour un petit bar de salon parallèle bord de mer en bois foncé avec des tabourets, aucun évier ou lavabo, un placard à porte vitrée, un plan de travail en quartz modifié, une crédence marron, une crédence en mosaïque, un sol en carrelage de céramique et un sol beige.
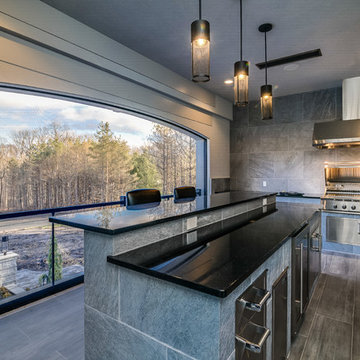
Idée de décoration pour un bar de salon minimaliste en U de taille moyenne avec des tabourets, aucun évier ou lavabo, un placard à porte plane, un plan de travail en quartz modifié, un sol en carrelage de porcelaine, un sol gris et plan de travail noir.
Idées déco de bars de salon avec des tabourets et aucun évier ou lavabo
1