Idées déco de bars de salon avec des tabourets et un évier intégré
Trier par :
Budget
Trier par:Populaires du jour
1 - 20 sur 198 photos
1 sur 3

Dark mahogany handcrafted bar Washington, DC
This residential bar was designed to serve as our clients' new holiday party centerpiece. Beautifully adorned with hand carved pieces and stained with a rich dark mahogany. Our artisans achieve an unmatched level of quality that helps balance both the level of detail and the material used.
For more projects visit our website wlkitchenandhome.com
.
.
.
.
#custombar #homebar #homebardesigner #homebardesign #luxurybar #luxuryhouses #barstools #tablebar #luxuryhomebar #barbuilder #bardesigner #entertainmentroom #mancave #interiorsandliving #dreamhome #woodcarving #carving #carpenter #residentialbar #bardecor #barfurniture #customfurniture #interiordesigner #pubbar #classicbar #classicdesign #barcabinet #luxuryfurniture #barnewjersey #winenewjersey
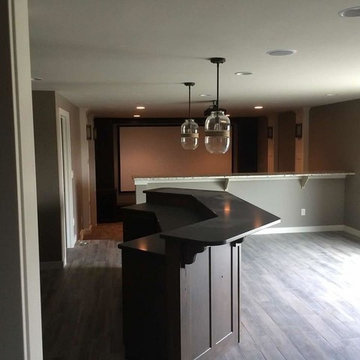
Bar lighting deatils
Réalisation d'un bar de salon en U et bois foncé de taille moyenne avec des tabourets, un évier intégré, un placard à porte vitrée, un plan de travail en béton, une crédence grise, un sol gris et un plan de travail gris.
Réalisation d'un bar de salon en U et bois foncé de taille moyenne avec des tabourets, un évier intégré, un placard à porte vitrée, un plan de travail en béton, une crédence grise, un sol gris et un plan de travail gris.

Un progetto che fonde materiali e colori naturali ad una vista ed una location cittadina, un mix di natura ed urbano, due realtà spesso in contrasto ma che trovano un equilibrio in questo luogo.
Jungle perchè abbiamo volutamente inserito le piante come protagoniste del progetto. Un verde che non solo è ecosostenibile, ma ha poca manutenzione e non crea problematiche funzionali. Le troviamo non solo nei vasi, ma abbiamo creato una sorta di bosco verticale che riempie lo spazio oltre ad avere funzione estetica.
In netto contrasto a tutto questo verde, troviamo uno stile a tratti “Minimal Chic” unito ad un “Industrial”. Li potete riconoscere nell’utilizzo del tessuto per divanetti e sedute, che però hanno una struttura metallica tubolari, in tinta Champagne Semilucido.
Grande attenzione per la privacy, che è stata ricavata creando delle vere e proprie barriere di verde tra i tavoli. Questo progetto infatti ha come obiettivo quello di creare uno spazio rilassante all’interno del caos di una città, una location dove potersi rilassare dopo una giornata di intenso lavoro con una spettacolare vista sulla città.
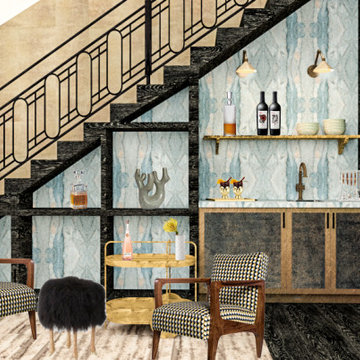
Réalisation d'un bar de salon linéaire minimaliste de taille moyenne avec des tabourets, un évier intégré, un placard avec porte à panneau encastré, plan de travail en marbre, une crédence bleue, une crédence en marbre, parquet foncé, un sol marron et un plan de travail bleu.
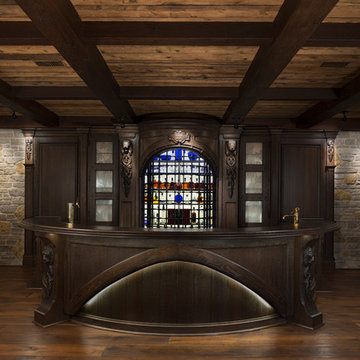
The homeowner of this newly purchased Bloomfield Hills residence requested converting an area that was previously used as a train room, into a medieval inspired pub. The cabinetry, millwork and furniture was milled from solid White Oak lumber, distressed and caroused in a rubbed lacquer to create this authentic old world finish. Heavy gothic profiles and details were incorporated into the half round front bar and rear bar with back lit bottle display encased in iron gates. The pub also features extensive wall paneling with lighted frames displaying leaded glass panels, a motorized large screen TV lift concealed in the lower cabinetry, a built in upholstered banquet and freestanding pews for seating.
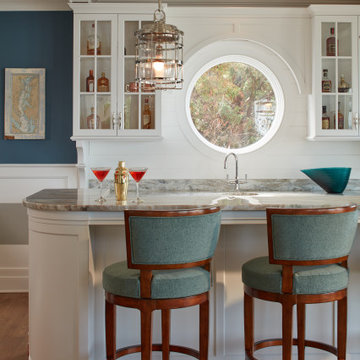
Idées déco pour un bar de salon linéaire bord de mer avec des tabourets, un évier intégré, un placard à porte vitrée, des portes de placard blanches, une crédence blanche, une crédence en lambris de bois, un sol en bois brun, un sol marron et un plan de travail gris.
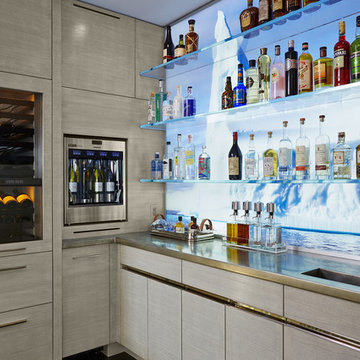
Photography by Susan Gilmore
Interior Design by Tom Rauscher & Associates
Cette image montre un bar de salon parallèle traditionnel de taille moyenne avec des tabourets, un évier intégré, un placard à porte plane, des portes de placard grises, un plan de travail en zinc et une crédence en feuille de verre.
Cette image montre un bar de salon parallèle traditionnel de taille moyenne avec des tabourets, un évier intégré, un placard à porte plane, des portes de placard grises, un plan de travail en zinc et une crédence en feuille de verre.

Home bar in basement.
Photography by D'Arcy Leck
Idée de décoration pour un bar de salon parallèle tradition en bois foncé de taille moyenne avec des tabourets, un évier intégré, un placard à porte plane, un plan de travail en bois, une crédence beige, un sol en carrelage de céramique, un sol beige, un plan de travail marron et une crédence en bois.
Idée de décoration pour un bar de salon parallèle tradition en bois foncé de taille moyenne avec des tabourets, un évier intégré, un placard à porte plane, un plan de travail en bois, une crédence beige, un sol en carrelage de céramique, un sol beige, un plan de travail marron et une crédence en bois.
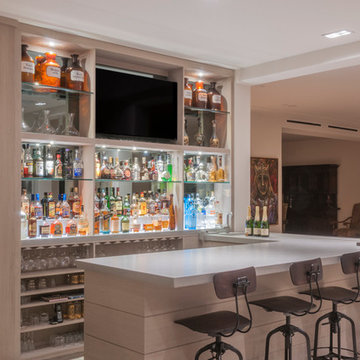
Idées déco pour un grand bar de salon parallèle contemporain en bois clair avec des tabourets, un évier intégré, un plan de travail en béton, une crédence miroir, parquet foncé et un placard sans porte.
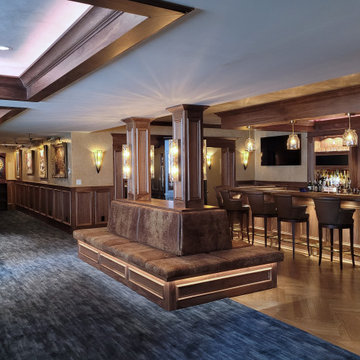
The gentleman's bar in the lower level is tucked into the darker section of the space and feels like a high end lounge. The built in seating around the wood columns divides the lower level into spaces while keeping the whole area connected for entertaining. Nothing was left out when it came to the design~ the custom wood paneling and hand painted wall finishes were all in the homeowners mind from day one.
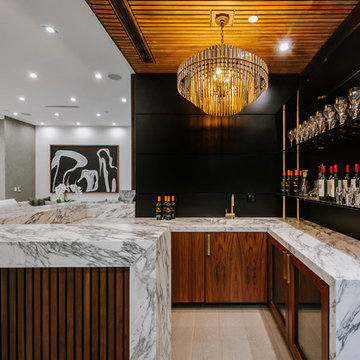
Exemple d'un grand bar de salon tendance en U et bois foncé avec des tabourets, un évier intégré, un placard à porte plane, plan de travail en marbre et parquet clair.

Inspiration pour un grand bar de salon chalet en U et bois brun avec des tabourets, un évier intégré, un placard avec porte à panneau surélevé, plan de travail en marbre, une crédence blanche, une crédence en céramique, un sol en bois brun, un sol marron et un plan de travail beige.
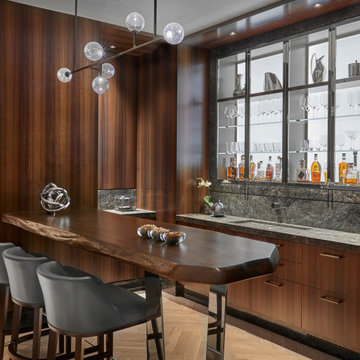
Exemple d'un bar de salon tendance avec des tabourets, un évier intégré, un placard sans porte, une crédence grise, parquet clair et un plan de travail gris.
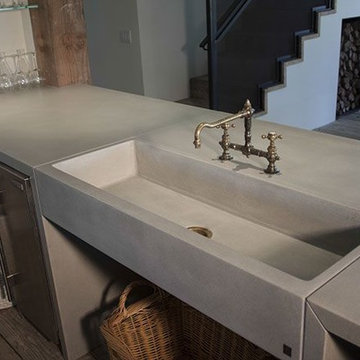
Cette image montre un bar de salon linéaire traditionnel de taille moyenne avec un évier intégré, un plan de travail en béton, des tabourets et un sol en bois brun.
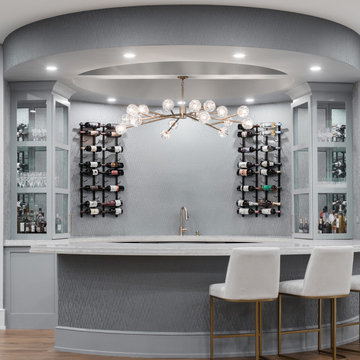
Grab a drink cause it’s Friday AND Cinco de Mayo!??
We can’t think of a better place to spend the weekend than by serving up drinks to friends & family at your very own home bar!
Give us a call to start planning your dream wet or dry bar today!
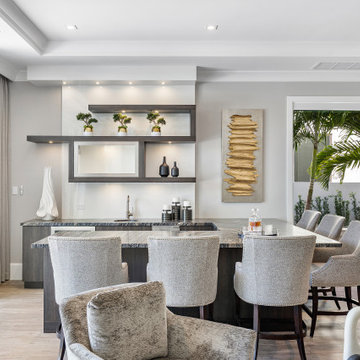
Home bar in great room.
Inspiration pour un grand bar de salon traditionnel en L avec des tabourets, un évier intégré, des étagères flottantes, des portes de placard marrons, un plan de travail en granite, un sol en bois brun, un sol beige et un plan de travail gris.
Inspiration pour un grand bar de salon traditionnel en L avec des tabourets, un évier intégré, des étagères flottantes, des portes de placard marrons, un plan de travail en granite, un sol en bois brun, un sol beige et un plan de travail gris.
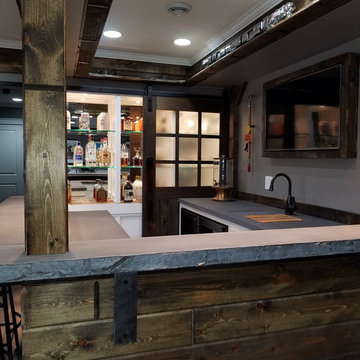
Concrete Countertop Bar- 2 Level Bar- Concrete Rock Edge. Full custom features.
Cette image montre un grand bar de salon design en U avec des tabourets, un évier intégré, un placard à porte vitrée, un plan de travail en béton et une crédence en bois.
Cette image montre un grand bar de salon design en U avec des tabourets, un évier intégré, un placard à porte vitrée, un plan de travail en béton et une crédence en bois.

Steve Tauge Studios
Inspiration pour un bar de salon parallèle urbain en bois foncé de taille moyenne avec sol en béton ciré, des tabourets, un évier intégré, un placard à porte plane, un plan de travail en surface solide, une crédence en carrelage de pierre et un sol beige.
Inspiration pour un bar de salon parallèle urbain en bois foncé de taille moyenne avec sol en béton ciré, des tabourets, un évier intégré, un placard à porte plane, un plan de travail en surface solide, une crédence en carrelage de pierre et un sol beige.
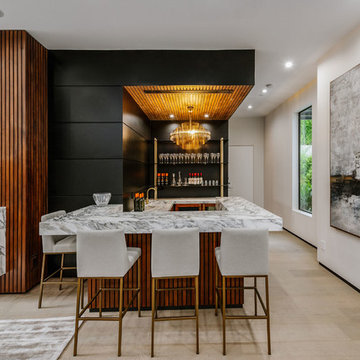
Inspiration pour un grand bar de salon design en U avec des tabourets, un placard sans porte, des portes de placard noires, plan de travail en marbre, parquet clair et un évier intégré.

Jim Fuhrmann
Cette photo montre un grand bar de salon montagne en U et bois foncé avec parquet clair, des tabourets, un évier intégré, un placard à porte plane, un plan de travail en zinc, une crédence noire, une crédence en dalle de pierre et un sol beige.
Cette photo montre un grand bar de salon montagne en U et bois foncé avec parquet clair, des tabourets, un évier intégré, un placard à porte plane, un plan de travail en zinc, une crédence noire, une crédence en dalle de pierre et un sol beige.
Idées déco de bars de salon avec des tabourets et un évier intégré
1