Idées déco de bars de salon avec des tabourets et un placard avec porte à panneau encastré
Trier par :
Budget
Trier par:Populaires du jour
1 - 20 sur 1 153 photos
1 sur 3

Bob Narod
Réalisation d'un bar de salon parallèle tradition en bois foncé avec des tabourets, un placard avec porte à panneau encastré, une crédence marron, un sol beige et un plan de travail marron.
Réalisation d'un bar de salon parallèle tradition en bois foncé avec des tabourets, un placard avec porte à panneau encastré, une crédence marron, un sol beige et un plan de travail marron.

Aménagement d'un grand bar de salon linéaire moderne avec des tabourets, un évier encastré, un placard avec porte à panneau encastré, parquet clair, un sol marron, un plan de travail gris, des portes de placard grises, une crédence grise et une crédence en carreau de verre.

Inspiro 8 Studios
Idée de décoration pour un bar de salon tradition en U et bois foncé avec un plan de travail en quartz, une crédence en brique, des tabourets, un placard avec porte à panneau encastré, une crédence rouge, parquet foncé, un sol marron et un plan de travail gris.
Idée de décoration pour un bar de salon tradition en U et bois foncé avec un plan de travail en quartz, une crédence en brique, des tabourets, un placard avec porte à panneau encastré, une crédence rouge, parquet foncé, un sol marron et un plan de travail gris.

Joshua Caldwell
Réalisation d'un grand bar de salon chalet en U et bois brun avec des tabourets, un placard avec porte à panneau encastré, une crédence grise, un sol en bois brun, un sol marron et un plan de travail marron.
Réalisation d'un grand bar de salon chalet en U et bois brun avec des tabourets, un placard avec porte à panneau encastré, une crédence grise, un sol en bois brun, un sol marron et un plan de travail marron.
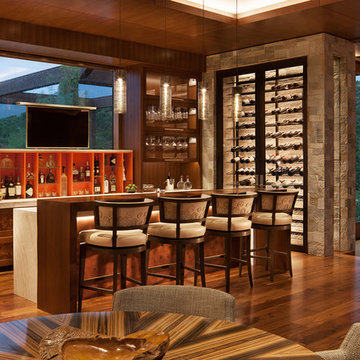
David O. Marlow Photography
Cette image montre un très grand bar de salon chalet en bois foncé avec des tabourets, parquet foncé, un sol marron et un placard avec porte à panneau encastré.
Cette image montre un très grand bar de salon chalet en bois foncé avec des tabourets, parquet foncé, un sol marron et un placard avec porte à panneau encastré.
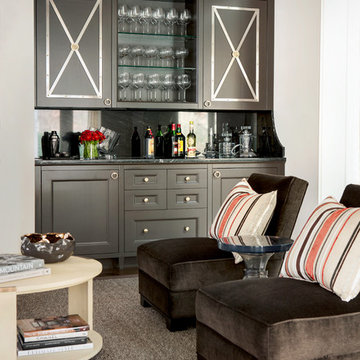
Photography by Erica George Dines
Cette photo montre un bar de salon linéaire chic avec des tabourets, un placard avec porte à panneau encastré, des portes de placard marrons, une crédence noire et une crédence en marbre.
Cette photo montre un bar de salon linéaire chic avec des tabourets, un placard avec porte à panneau encastré, des portes de placard marrons, une crédence noire et une crédence en marbre.

Cette image montre un grand bar de salon linéaire traditionnel en bois foncé avec un évier encastré, un placard avec porte à panneau encastré, parquet foncé, un sol marron, des tabourets, plan de travail en marbre et un plan de travail blanc.
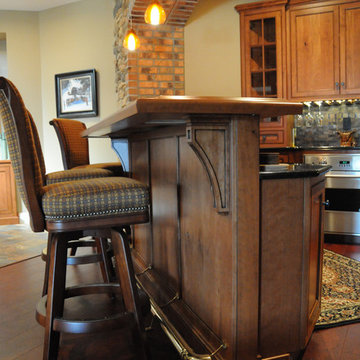
This photo reveals the foot rail at the bottom of the bar, and also does a fantastic job of displaying some of the details in the bar.
Idées déco pour un grand bar de salon classique en U et bois brun avec des tabourets, un évier encastré, un placard avec porte à panneau encastré, un plan de travail en surface solide et parquet foncé.
Idées déco pour un grand bar de salon classique en U et bois brun avec des tabourets, un évier encastré, un placard avec porte à panneau encastré, un plan de travail en surface solide et parquet foncé.

A pair of hand carved leprechauns for an Irish pub style bar designed by architect Jim McNeil.
Réalisation d'un bar de salon parallèle tradition en bois foncé avec sol en béton ciré, des tabourets, un évier posé, un placard avec porte à panneau encastré, un plan de travail en bois et un plan de travail marron.
Réalisation d'un bar de salon parallèle tradition en bois foncé avec sol en béton ciré, des tabourets, un évier posé, un placard avec porte à panneau encastré, un plan de travail en bois et un plan de travail marron.

Architect: DeNovo Architects, Interior Design: Sandi Guilfoil of HomeStyle Interiors, Landscape Design: Yardscapes, Photography by James Kruger, LandMark Photography
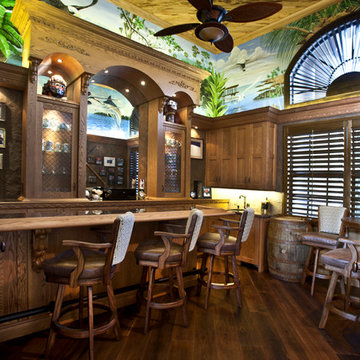
Cette photo montre un bar de salon exotique en U et bois foncé avec parquet foncé, des tabourets et un placard avec porte à panneau encastré.

Alise O'Brien Photography
Idées déco pour un bar de salon parallèle classique en bois brun avec des tabourets, un placard avec porte à panneau encastré, une crédence marron, une crédence en bois, un sol en bois brun, un sol marron et un plan de travail blanc.
Idées déco pour un bar de salon parallèle classique en bois brun avec des tabourets, un placard avec porte à panneau encastré, une crédence marron, une crédence en bois, un sol en bois brun, un sol marron et un plan de travail blanc.
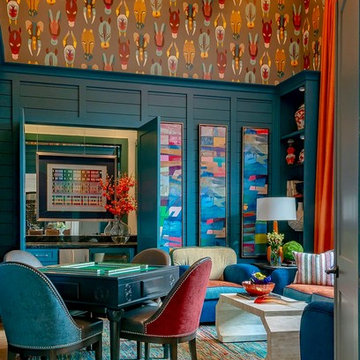
Mahjong Game Room with Wet Bar
Idées déco pour un bar de salon classique de taille moyenne avec une crédence miroir, des tabourets, un placard avec porte à panneau encastré et des portes de placard bleues.
Idées déco pour un bar de salon classique de taille moyenne avec une crédence miroir, des tabourets, un placard avec porte à panneau encastré et des portes de placard bleues.

This steeply sloped property was converted into a backyard retreat through the use of natural and man-made stone. The natural gunite swimming pool includes a sundeck and waterfall and is surrounded by a generous paver patio, seat walls and a sunken bar. A Koi pond, bocce court and night-lighting provided add to the interest and enjoyment of this landscape.
This beautiful redesign was also featured in the Interlock Design Magazine. Explained perfectly in ICPI, “Some spa owners might be jealous of the newly revamped backyard of Wayne, NJ family: 5,000 square feet of outdoor living space, complete with an elevated patio area, pool and hot tub lined with natural rock, a waterfall bubbling gently down from a walkway above, and a cozy fire pit tucked off to the side. The era of kiddie pools, Coleman grills and fold-up lawn chairs may be officially over.”
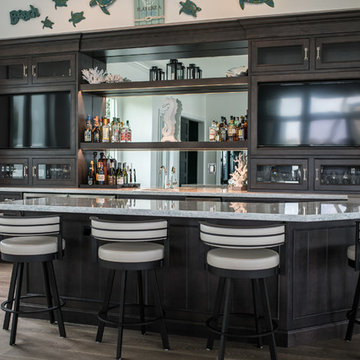
Jack Bates Photography
Réalisation d'un grand bar de salon tradition en U et bois foncé avec des tabourets, un évier encastré, un placard avec porte à panneau encastré, un plan de travail en granite et un sol en carrelage de porcelaine.
Réalisation d'un grand bar de salon tradition en U et bois foncé avec des tabourets, un évier encastré, un placard avec porte à panneau encastré, un plan de travail en granite et un sol en carrelage de porcelaine.
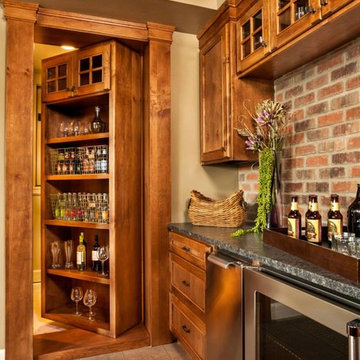
Blackstone Edge Photography
Idée de décoration pour un grand bar de salon parallèle chalet en bois brun avec des tabourets, un placard avec porte à panneau encastré, un plan de travail en granite et une crédence multicolore.
Idée de décoration pour un grand bar de salon parallèle chalet en bois brun avec des tabourets, un placard avec porte à panneau encastré, un plan de travail en granite et une crédence multicolore.
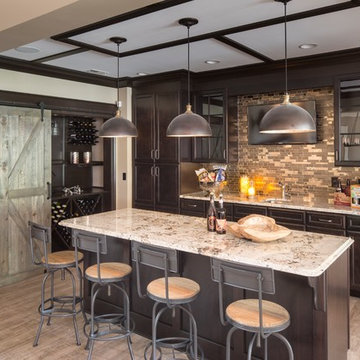
Unique textures, printed rugs, dark wood floors, and neutral-hued furnishings make this traditional home a cozy, stylish abode.
Project completed by Wendy Langston's Everything Home interior design firm, which serves Carmel, Zionsville, Fishers, Westfield, Noblesville, and Indianapolis.
For more about Everything Home, click here: https://everythinghomedesigns.com/

Martha O'Hara Interiors, Interior Design | L. Cramer Builders + Remodelers, Builder | Troy Thies, Photography | Shannon Gale, Photo Styling
Please Note: All “related,” “similar,” and “sponsored” products tagged or listed by Houzz are not actual products pictured. They have not been approved by Martha O’Hara Interiors nor any of the professionals credited. For information about our work, please contact design@oharainteriors.com.

With Summer on its way, having a home bar is the perfect setting to host a gathering with family and friends, and having a functional and totally modern home bar will allow you to do so!
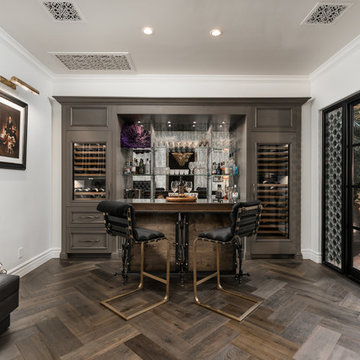
This French Country home bar features built-in bar shelving with two large wine refrigerators and a mirrored back bar shelf. A bar table for two sits in front of the built-ins for a place to sit and relax.
Idées déco de bars de salon avec des tabourets et un placard avec porte à panneau encastré
1