Idées déco de bars de salon avec des tabourets et un sol en carrelage de céramique
Trier par :
Budget
Trier par:Populaires du jour
161 - 180 sur 808 photos
1 sur 3
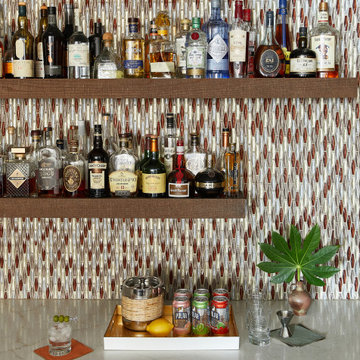
Idées déco pour un bar de salon classique en U et bois brun de taille moyenne avec des tabourets, un évier posé, des étagères flottantes, un plan de travail en calcaire, une crédence multicolore, une crédence en céramique, un sol en carrelage de céramique, un sol marron et un plan de travail blanc.
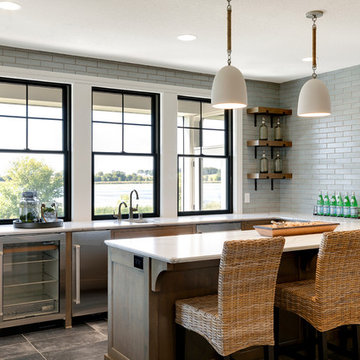
Spacecrafting
Cette photo montre un grand bar de salon bord de mer en U avec des tabourets, un plan de travail en quartz modifié, une crédence grise, un sol en carrelage de céramique, un plan de travail blanc, un évier encastré, une crédence en carrelage métro et un sol marron.
Cette photo montre un grand bar de salon bord de mer en U avec des tabourets, un plan de travail en quartz modifié, une crédence grise, un sol en carrelage de céramique, un plan de travail blanc, un évier encastré, une crédence en carrelage métro et un sol marron.
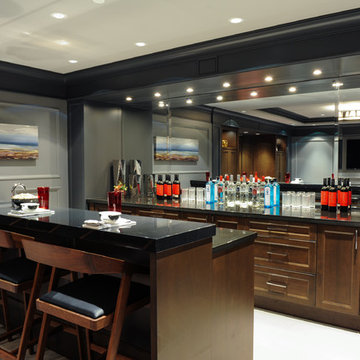
Photography by Tracey Ayton
Cette image montre un grand bar de salon parallèle traditionnel en bois foncé avec des tabourets, un placard avec porte à panneau encastré, une crédence miroir, un sol en carrelage de céramique et un sol beige.
Cette image montre un grand bar de salon parallèle traditionnel en bois foncé avec des tabourets, un placard avec porte à panneau encastré, une crédence miroir, un sol en carrelage de céramique et un sol beige.
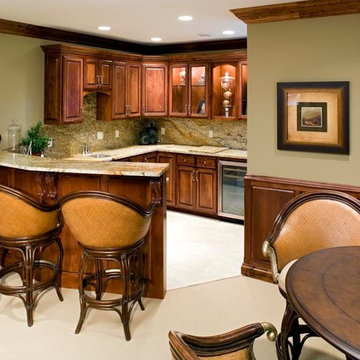
Cette image montre un bar de salon traditionnel en L et bois brun de taille moyenne avec des tabourets, un évier encastré, un placard avec porte à panneau surélevé, un plan de travail en granite, une crédence beige, une crédence en dalle de pierre et un sol en carrelage de céramique.
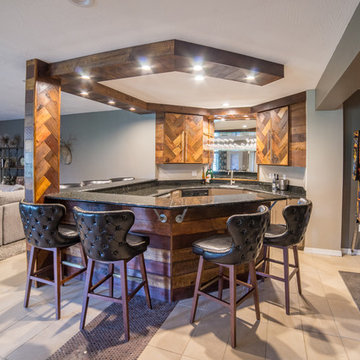
Idée de décoration pour un grand bar de salon linéaire vintage en bois vieilli avec des tabourets, un évier encastré, un placard à porte plane, un plan de travail en granite et un sol en carrelage de céramique.
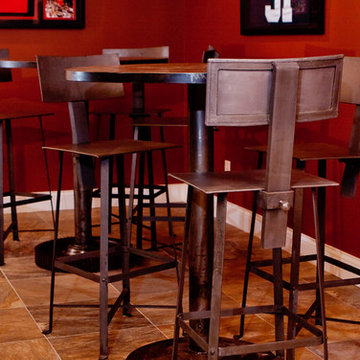
An entertainment space for discerning client who loves Texas, vintage, reclaimed materials, stone, distressed wood, beer tapper, wine, and sports memorabilia. Photo by Jeremy Fenelon
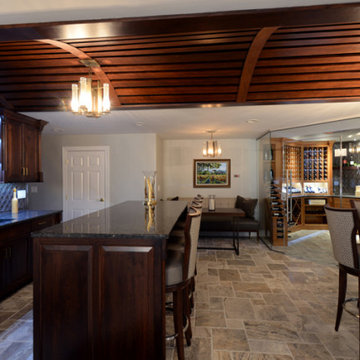
Home Bar/Entertainment Area. Refrigerated wine room on right is temperature controlled. Custom banquette seating with custom pub table fill the nook area and offer seating for 3. High top pub table with hammered chrome base is a great gathering area for four, but additional bar stools at the bar offer room to grow the party.
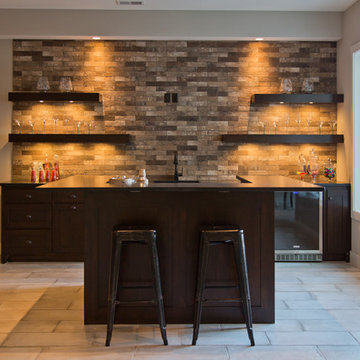
Cette image montre un grand bar de salon parallèle minimaliste en bois foncé avec des tabourets, un évier posé, un placard à porte shaker, une crédence marron, une crédence en carrelage de pierre, un sol en carrelage de céramique, un sol beige et plan de travail noir.

Hex tile detailing around the circular window/seating area.
The centerpiece and focal point to this tiny home living room is the grand circular-shaped window which is actually two half-moon windows jointed together where the mango woof bartop is placed. This acts as a work and dining space. Hanging plants elevate the eye and draw it upward to the high ceilings. Colors are kept clean and bright to expand the space. The loveseat folds out into a sleeper and the ottoman/bench lifts to offer more storage. The round rug mirrors the window adding consistency. This tropical modern coastal Tiny Home is built on a trailer and is 8x24x14 feet. The blue exterior paint color is called cabana blue. The large circular window is quite the statement focal point for this how adding a ton of curb appeal. The round window is actually two round half-moon windows stuck together to form a circle. There is an indoor bar between the two windows to make the space more interactive and useful- important in a tiny home. There is also another interactive pass-through bar window on the deck leading to the kitchen making it essentially a wet bar. This window is mirrored with a second on the other side of the kitchen and the are actually repurposed french doors turned sideways. Even the front door is glass allowing for the maximum amount of light to brighten up this tiny home and make it feel spacious and open. This tiny home features a unique architectural design with curved ceiling beams and roofing, high vaulted ceilings, a tiled in shower with a skylight that points out over the tongue of the trailer saving space in the bathroom, and of course, the large bump-out circle window and awning window that provides dining spaces.
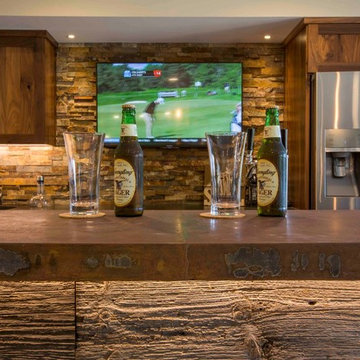
Idées déco pour un grand bar de salon parallèle montagne en bois brun avec des tabourets, un évier encastré, un placard à porte shaker, un plan de travail en surface solide, une crédence multicolore, une crédence en carrelage de pierre et un sol en carrelage de céramique.
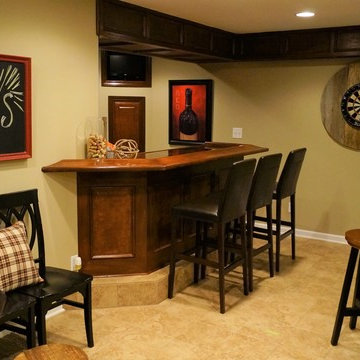
The Homeowner previously installed the bar, but just asked for me to pull it together. She had some left over re-claimed wood so I used it behind the dartboard as a feature, but also to protect the wall. Linda Parsons
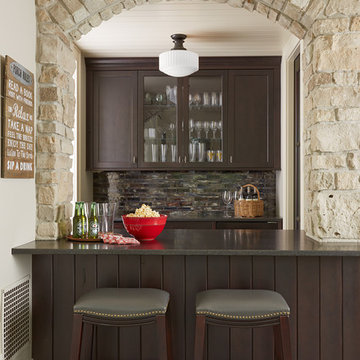
MA Peterson met all the homeowner’s entertaining needs, which included a much-desired area for bar serving that opened up to the newly-added circular four-season porch. Having one location for food and drink staging was a priority for our entertaining couple, and using the transition space between the existing mudroom and kitchen granted perfect access to the prep area nearby. With refrigeration and a beverage center, it’s a great space to host a bartender during an event or to use daily as a cozy spot.
The room was created to stand out, and it does just that. The existing stone from the exterior of the home was brought indoors as the surround for the serving bar, giving the perfect rustic pub room feel. The cabinets were stained a dark cherry to match the stain found throughout the house, and Rembrandt glass mosaic tile was added to break up the darker hues. The white bead board ceiling behind the stone wall was lowered and a unique Milton Road pendant, perfectly setting the mood to give it that pub room touch.
Susan Gilmore Photography
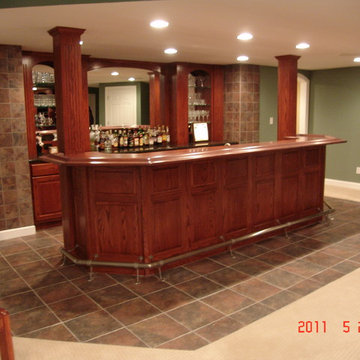
Lily Otte
Idées déco pour un grand bar de salon linéaire classique en bois foncé avec des tabourets, un évier encastré, un plan de travail en granite, un sol en carrelage de céramique et un placard avec porte à panneau surélevé.
Idées déco pour un grand bar de salon linéaire classique en bois foncé avec des tabourets, un évier encastré, un plan de travail en granite, un sol en carrelage de céramique et un placard avec porte à panneau surélevé.
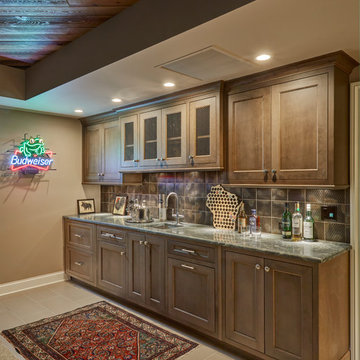
Cette image montre un grand bar de salon parallèle traditionnel en bois brun avec des tabourets, un évier posé, un placard avec porte à panneau surélevé, plan de travail en marbre, une crédence multicolore, une crédence en carrelage de pierre, un sol en carrelage de céramique et un sol beige.
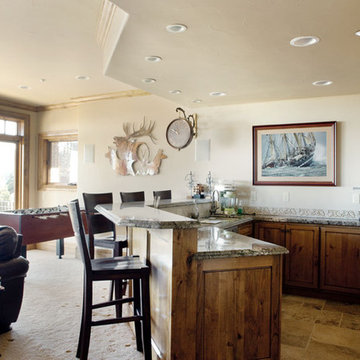
© 2011 Tim Murphy Foto Imagery
Exemple d'un bar de salon montagne en U et bois brun de taille moyenne avec des tabourets, un évier encastré, un placard avec porte à panneau surélevé, un plan de travail en granite et un sol en carrelage de céramique.
Exemple d'un bar de salon montagne en U et bois brun de taille moyenne avec des tabourets, un évier encastré, un placard avec porte à panneau surélevé, un plan de travail en granite et un sol en carrelage de céramique.
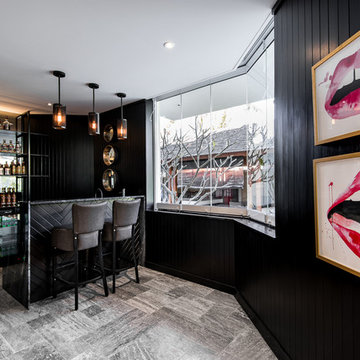
Home Bar with Wood Panelling.
Dion Robeson (Dion Photography)
Exemple d'un bar de salon moderne en L de taille moyenne avec des tabourets, un placard sans porte, des portes de placard noires, plan de travail en marbre, une crédence noire et un sol en carrelage de céramique.
Exemple d'un bar de salon moderne en L de taille moyenne avec des tabourets, un placard sans porte, des portes de placard noires, plan de travail en marbre, une crédence noire et un sol en carrelage de céramique.
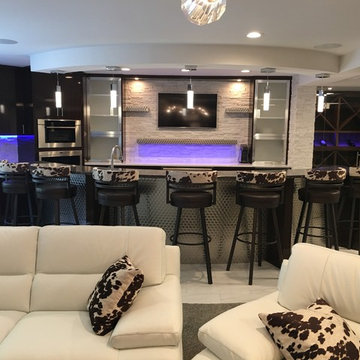
DWH
Cette image montre un grand bar de salon design en U et bois foncé avec une crédence en carrelage de pierre, des tabourets, un évier encastré, un placard à porte plane, un plan de travail en inox, une crédence beige, un sol en carrelage de céramique et un sol blanc.
Cette image montre un grand bar de salon design en U et bois foncé avec une crédence en carrelage de pierre, des tabourets, un évier encastré, un placard à porte plane, un plan de travail en inox, une crédence beige, un sol en carrelage de céramique et un sol blanc.
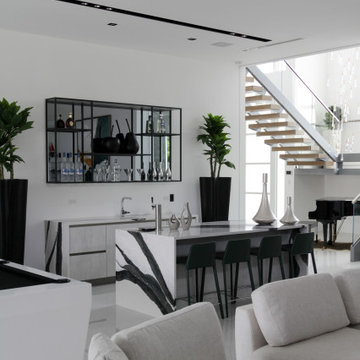
Custom Home Bar, Concrete Laminate Design
Aménagement d'un bar de salon parallèle contemporain de taille moyenne avec des tabourets, un évier encastré, un placard à porte plane, des portes de placard grises, un plan de travail en quartz modifié, un sol en carrelage de céramique, un sol blanc et un plan de travail blanc.
Aménagement d'un bar de salon parallèle contemporain de taille moyenne avec des tabourets, un évier encastré, un placard à porte plane, des portes de placard grises, un plan de travail en quartz modifié, un sol en carrelage de céramique, un sol blanc et un plan de travail blanc.
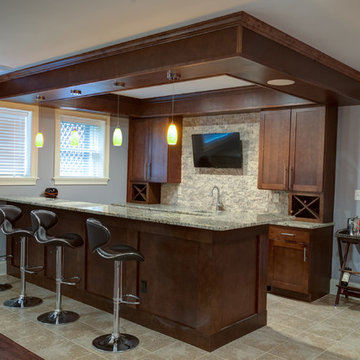
Custom Metro style bar cabinets, granite countertops, stack stone backsplash, mini pendant lights, 12x12 floor tile straight lay, long cabinet pulls, wine bottle box, wall mount tv, custom bar header
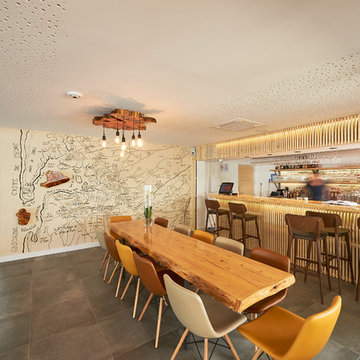
Vue globale du restaurant et bar
Cette photo montre un grand bar de salon linéaire bord de mer en bois clair avec un sol en carrelage de céramique, un sol gris, des tabourets, un placard sans porte, un plan de travail en bois, une crédence blanche et un plan de travail beige.
Cette photo montre un grand bar de salon linéaire bord de mer en bois clair avec un sol en carrelage de céramique, un sol gris, des tabourets, un placard sans porte, un plan de travail en bois, une crédence blanche et un plan de travail beige.
Idées déco de bars de salon avec des tabourets et un sol en carrelage de céramique
9