Bar de Salon
Trier par :
Budget
Trier par:Populaires du jour
161 - 180 sur 808 photos
1 sur 3
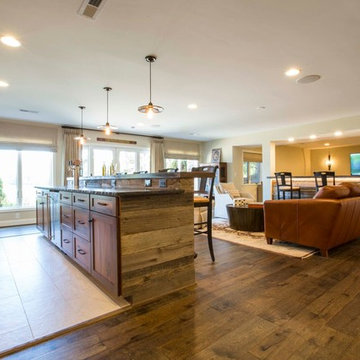
Inspiration pour un grand bar de salon parallèle chalet en bois brun avec des tabourets, un évier encastré, un placard à porte shaker, un plan de travail en surface solide, une crédence multicolore, une crédence en carrelage de pierre et un sol en carrelage de céramique.
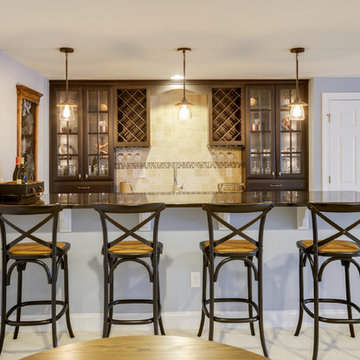
Réalisation d'un petit bar de salon parallèle marin en bois foncé avec des tabourets, un évier posé, un placard avec porte à panneau surélevé, un plan de travail en granite, une crédence beige, une crédence en mosaïque, un sol en carrelage de céramique et un sol beige.
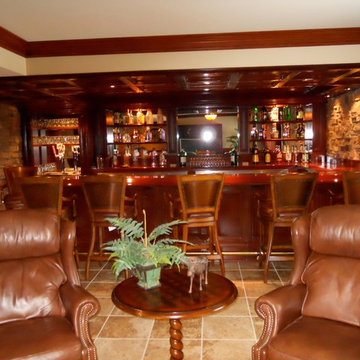
Bar area, with full service commercial grade back bar area.
Idées déco pour un bar de salon linéaire classique en bois foncé de taille moyenne avec des tabourets, un plan de travail en bois et un sol en carrelage de céramique.
Idées déco pour un bar de salon linéaire classique en bois foncé de taille moyenne avec des tabourets, un plan de travail en bois et un sol en carrelage de céramique.
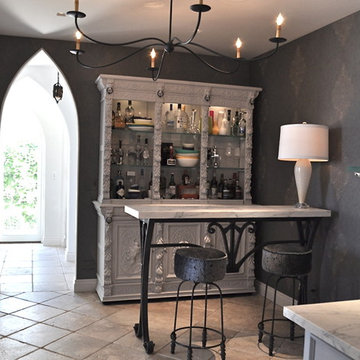
This old butlers pantry was converted to a small bar and wine storage.
Réalisation d'un bar de salon linéaire bohème de taille moyenne avec des tabourets, des portes de placard grises, plan de travail en marbre, une crédence grise et un sol en carrelage de céramique.
Réalisation d'un bar de salon linéaire bohème de taille moyenne avec des tabourets, des portes de placard grises, plan de travail en marbre, une crédence grise et un sol en carrelage de céramique.
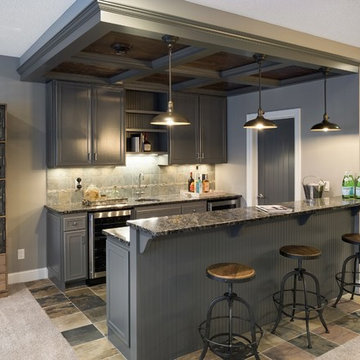
New pendant lights and simple coat of gray paint transformed the basement bar from a vaguely western theme to something more timeless.
Photography by Spacecrafting
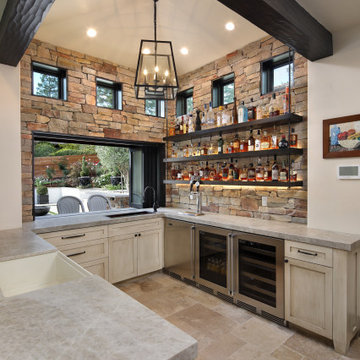
Aménagement d'un bar de salon méditerranéen en U et bois vieilli avec des tabourets, un évier posé, un placard avec porte à panneau encastré, un plan de travail en granite, une crédence multicolore, une crédence en carrelage de pierre, un sol en carrelage de céramique, un sol marron et un plan de travail gris.
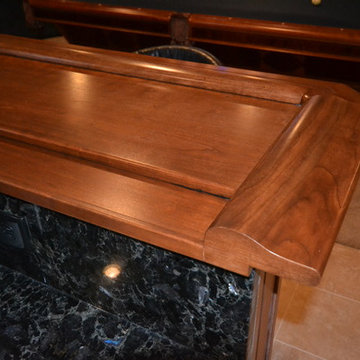
Spacious basement bar with Fieldstone Bar Cabinetry. Cherry wood species with stain color, Toffee, with a Chocolate Glaze. 27” base cabinets on back wall each have bottom roll trays in them for ease of use and storage. Square raised panel with roping border. Volga Blue granite topped the gorgeous cabinetry.
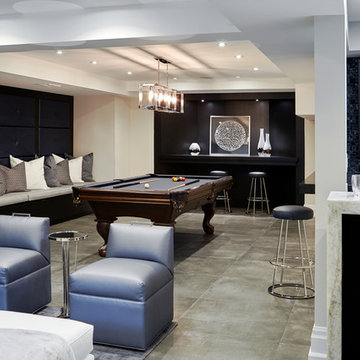
Games area with navy accents located throughout.
Exemple d'un bar de salon linéaire tendance en bois foncé de taille moyenne avec des tabourets, un placard sans porte, un plan de travail en granite, une crédence bleue, une crédence en mosaïque et un sol en carrelage de céramique.
Exemple d'un bar de salon linéaire tendance en bois foncé de taille moyenne avec des tabourets, un placard sans porte, un plan de travail en granite, une crédence bleue, une crédence en mosaïque et un sol en carrelage de céramique.
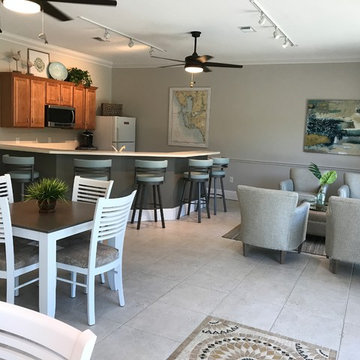
Grand Preserve clubhouse.
Designer Marcia Harper, Bacon's Furniture
Aménagement d'un petit bar de salon classique en L avec des tabourets, un sol en carrelage de céramique et un sol beige.
Aménagement d'un petit bar de salon classique en L avec des tabourets, un sol en carrelage de céramique et un sol beige.
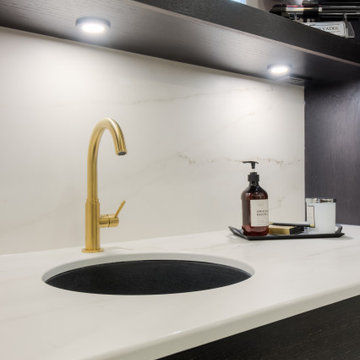
Inspiration pour un grand bar de salon parallèle traditionnel avec des tabourets, un évier encastré, un placard à porte plane, des portes de placard noires, un plan de travail en granite, une crédence blanche, une crédence en marbre, un sol en carrelage de céramique, un sol blanc et plan de travail noir.
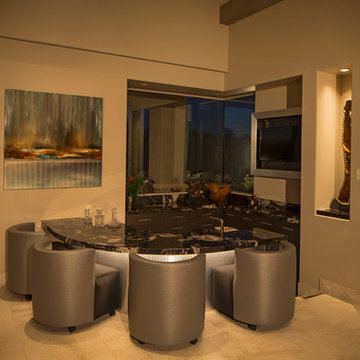
Idée de décoration pour un bar de salon linéaire design de taille moyenne avec des tabourets, un évier posé, un placard à porte plane, une crédence beige, une crédence en dalle de pierre et un sol en carrelage de céramique.
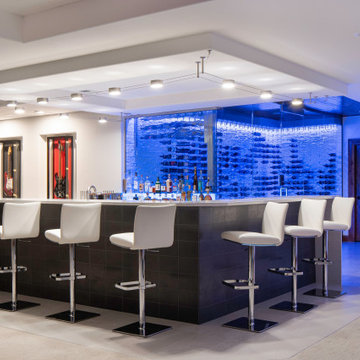
Rodwin Architecture & Skycastle Homes
Location: Boulder, Colorado, USA
Interior design, space planning and architectural details converge thoughtfully in this transformative project. A 15-year old, 9,000 sf. home with generic interior finishes and odd layout needed bold, modern, fun and highly functional transformation for a large bustling family. To redefine the soul of this home, texture and light were given primary consideration. Elegant contemporary finishes, a warm color palette and dramatic lighting defined modern style throughout. A cascading chandelier by Stone Lighting in the entry makes a strong entry statement. Walls were removed to allow the kitchen/great/dining room to become a vibrant social center. A minimalist design approach is the perfect backdrop for the diverse art collection. Yet, the home is still highly functional for the entire family. We added windows, fireplaces, water features, and extended the home out to an expansive patio and yard.
The cavernous beige basement became an entertaining mecca, with a glowing modern wine-room, full bar, media room, arcade, billiards room and professional gym.
Bathrooms were all designed with personality and craftsmanship, featuring unique tiles, floating wood vanities and striking lighting.
This project was a 50/50 collaboration between Rodwin Architecture and Kimball Modern
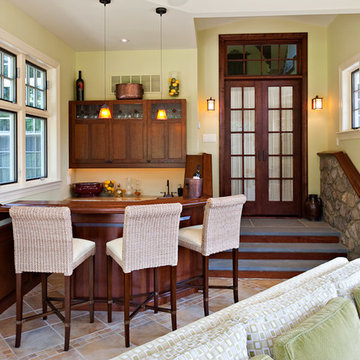
John M. Lewis Photography
Réalisation d'un bar de salon tradition en U et bois foncé de taille moyenne avec des tabourets, un évier encastré, un placard à porte shaker, un plan de travail en bois, un sol en carrelage de céramique et un sol beige.
Réalisation d'un bar de salon tradition en U et bois foncé de taille moyenne avec des tabourets, un évier encastré, un placard à porte shaker, un plan de travail en bois, un sol en carrelage de céramique et un sol beige.
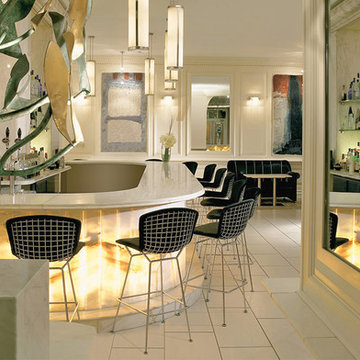
Bertoia Stool
Complement your kitchen or bar with the quintessential modern bar-stool. Bar height stools are best paired with tables and counters that are 40-43" high.
www.softsquare.com

Cette photo montre un grand bar de salon parallèle chic en bois brun avec un évier encastré, un sol en carrelage de céramique, des tabourets, un placard avec porte à panneau encastré, un plan de travail en granite, une crédence grise, une crédence miroir et un sol rouge.
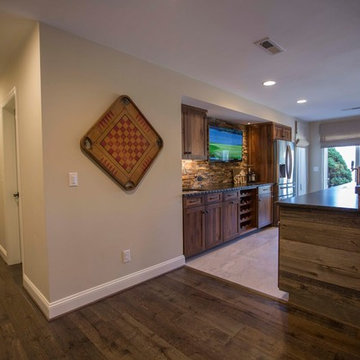
Cette image montre un grand bar de salon parallèle chalet en bois brun avec des tabourets, un évier encastré, un placard à porte shaker, un plan de travail en surface solide, une crédence multicolore, une crédence en carrelage de pierre et un sol en carrelage de céramique.
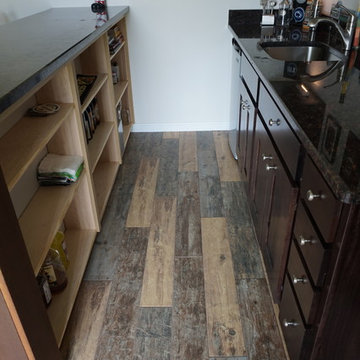
Basement Bar custom built in Perry Hall home.
Inspiration pour un bar de salon parallèle chalet en bois foncé de taille moyenne avec des tabourets, un évier encastré, un placard sans porte, un plan de travail en granite et un sol en carrelage de céramique.
Inspiration pour un bar de salon parallèle chalet en bois foncé de taille moyenne avec des tabourets, un évier encastré, un placard sans porte, un plan de travail en granite et un sol en carrelage de céramique.
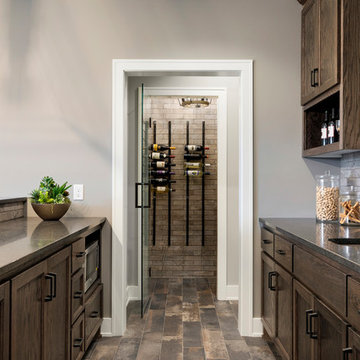
Seated Wet Bar with brick tile backsplash & wine room!
Cette image montre un bar de salon traditionnel en U et bois foncé de taille moyenne avec des tabourets, un évier encastré, un placard à porte shaker, un plan de travail en granite, une crédence marron, une crédence en carrelage métro, un sol en carrelage de céramique, un sol multicolore et plan de travail noir.
Cette image montre un bar de salon traditionnel en U et bois foncé de taille moyenne avec des tabourets, un évier encastré, un placard à porte shaker, un plan de travail en granite, une crédence marron, une crédence en carrelage métro, un sol en carrelage de céramique, un sol multicolore et plan de travail noir.
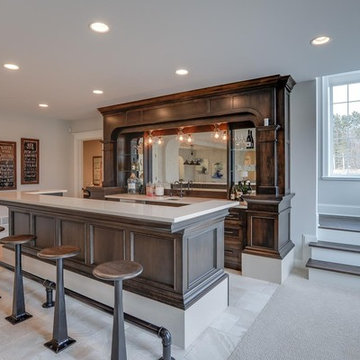
Reminiscent of an old fashioned soda fountain and a games area featuring a fully restored pool table
Inspiration pour un grand bar de salon parallèle traditionnel en bois foncé avec des tabourets, un évier encastré, un placard à porte plane, un plan de travail en quartz, une crédence miroir, un sol en carrelage de céramique et un sol beige.
Inspiration pour un grand bar de salon parallèle traditionnel en bois foncé avec des tabourets, un évier encastré, un placard à porte plane, un plan de travail en quartz, une crédence miroir, un sol en carrelage de céramique et un sol beige.
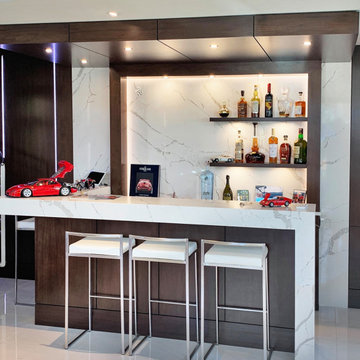
Custom bars exquisitely handcrafted by our dedicated team of designers and wood masters.
#residentialbar #bardesign #liquorstorage #smallbar #homebar #newyorkbar #newjerseybar #custombar #woodwork #carvedwood #interiordesign #inhome #partyinhome #barinspiration #luxurydesign #barinhouse #traditionalbar #modernbar #homedesign #designideas
9