Idées déco de bars de salon avec des tabourets et un sol marron
Trier par :
Budget
Trier par:Populaires du jour
161 - 180 sur 2 463 photos
1 sur 3
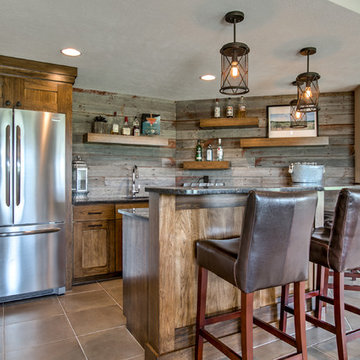
Exemple d'un bar de salon linéaire chic en bois brun de taille moyenne avec des tabourets, un évier encastré, un placard à porte shaker, une crédence marron, une crédence en bois, un sol en carrelage de porcelaine et un sol marron.
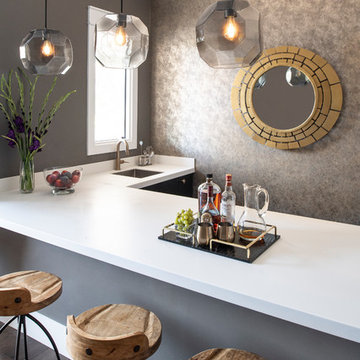
A stylish and functional wet bar situated inside a media room provides all that you need for entertaining. Not pictured is the rear cabinetry and refrigerator. Black cabinets with antique brass hardware really set the tone against the textured metallic wallpaper. Clean white counters and geometric pendants calm the space, while wooden barstools add an organic touch.
Photo: Stephen Allen
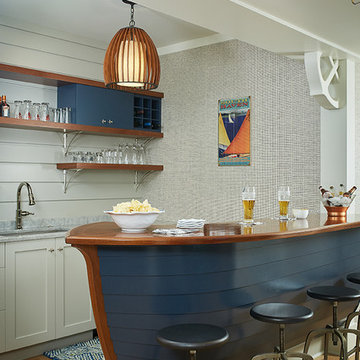
Builder: Segard Builders
Photographer: Ashley Avila Photography
Symmetry and traditional sensibilities drive this homes stately style. Flanking garages compliment a grand entrance and frame a roundabout style motor court. On axis, and centered on the homes roofline is a traditional A-frame dormer. The walkout rear elevation is covered by a paired column gallery that is connected to the main levels living, dining, and master bedroom. Inside, the foyer is centrally located, and flanked to the right by a grand staircase. To the left of the foyer is the homes private master suite featuring a roomy study, expansive dressing room, and bedroom. The dining room is surrounded on three sides by large windows and a pair of French doors open onto a separate outdoor grill space. The kitchen island, with seating for seven, is strategically placed on axis to the living room fireplace and the dining room table. Taking a trip down the grand staircase reveals the lower level living room, which serves as an entertainment space between the private bedrooms to the left and separate guest bedroom suite to the right. Rounding out this plans key features is the attached garage, which has its own separate staircase connecting it to the lower level as well as the bonus room above.
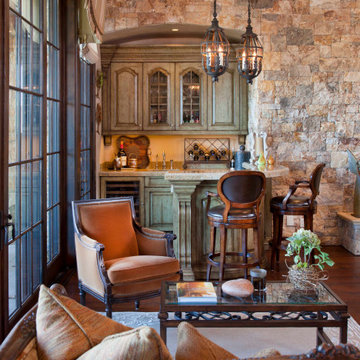
Exemple d'un bar de salon montagne en U avec des tabourets, un placard avec porte à panneau encastré, des portes de placards vertess, parquet foncé, un sol marron et un plan de travail beige.

Cette photo montre un bar de salon bord de mer en U de taille moyenne avec des tabourets, un évier encastré, un placard à porte shaker, des portes de placard grises, un plan de travail en quartz modifié, une crédence blanche, une crédence en mosaïque, un sol en bois brun, un sol marron et un plan de travail bleu.
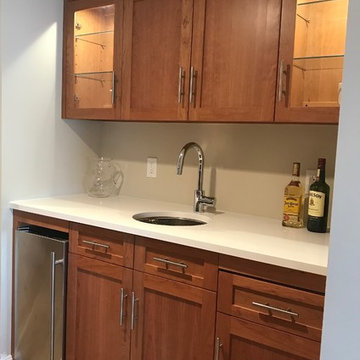
Custom Cherry Cabinetry made by JD Custom Woodworking was stained Bombay, and topped with Silestone's Alpine White Quartz countertops.
Exemple d'un bar de salon parallèle tendance en bois brun de taille moyenne avec des tabourets, un évier encastré, un placard à porte shaker, un sol marron, un plan de travail blanc et un plan de travail en quartz modifié.
Exemple d'un bar de salon parallèle tendance en bois brun de taille moyenne avec des tabourets, un évier encastré, un placard à porte shaker, un sol marron, un plan de travail blanc et un plan de travail en quartz modifié.
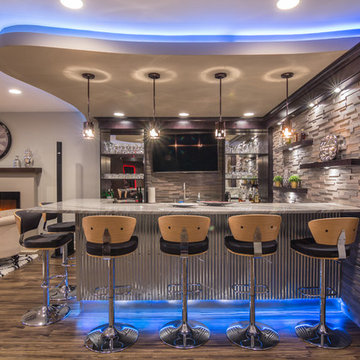
Idées déco pour un bar de salon contemporain avec des tabourets, une crédence grise, parquet foncé et un sol marron.
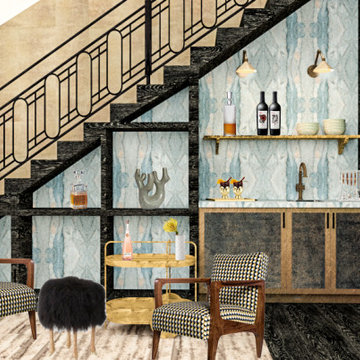
Réalisation d'un bar de salon linéaire minimaliste de taille moyenne avec des tabourets, un évier intégré, un placard avec porte à panneau encastré, plan de travail en marbre, une crédence bleue, une crédence en marbre, parquet foncé, un sol marron et un plan de travail bleu.
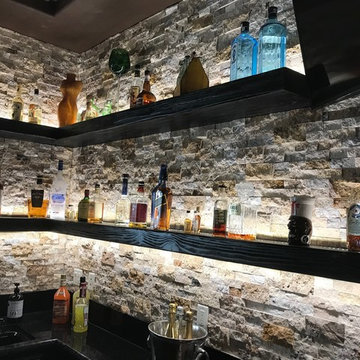
Aménagement d'un bar de salon industriel en U de taille moyenne avec des tabourets, une crédence marron, une crédence en carrelage de pierre, sol en béton ciré, un sol marron et plan de travail noir.
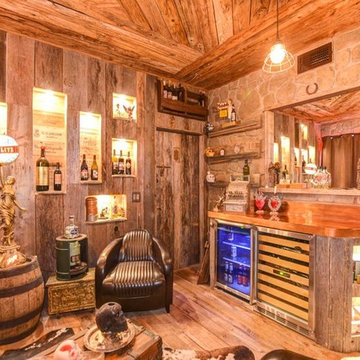
Home design by Todd Nanke of Nanke Signature Group
Inspiration pour un grand bar de salon linéaire sud-ouest américain en bois vieilli avec des tabourets, un plan de travail en bois, une crédence marron, une crédence en carrelage de pierre, un sol en bois brun et un sol marron.
Inspiration pour un grand bar de salon linéaire sud-ouest américain en bois vieilli avec des tabourets, un plan de travail en bois, une crédence marron, une crédence en carrelage de pierre, un sol en bois brun et un sol marron.
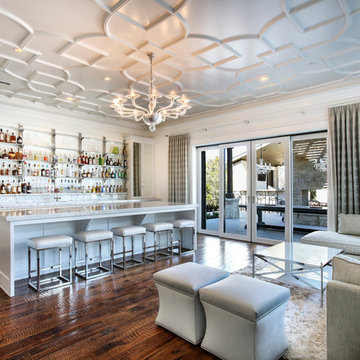
Photography by www.impressia.net
Inspiration pour un grand bar de salon traditionnel avec des tabourets, un placard avec porte à panneau encastré, des portes de placard blanches, plan de travail en marbre, une crédence blanche, une crédence en carrelage de pierre, un sol en bois brun, un sol marron et un plan de travail blanc.
Inspiration pour un grand bar de salon traditionnel avec des tabourets, un placard avec porte à panneau encastré, des portes de placard blanches, plan de travail en marbre, une crédence blanche, une crédence en carrelage de pierre, un sol en bois brun, un sol marron et un plan de travail blanc.
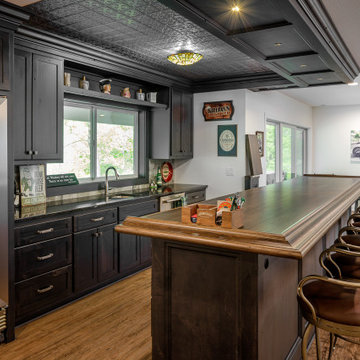
Cette image montre un bar de salon parallèle traditionnel en bois foncé avec des tabourets, un évier encastré, un placard à porte shaker, un sol en bois brun, un sol marron et plan de travail noir.
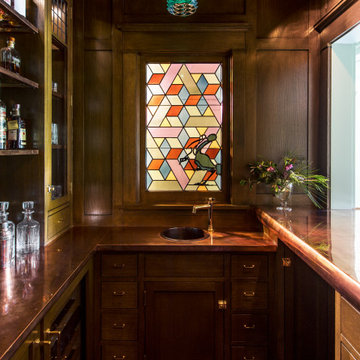
Réalisation d'un bar de salon craftsman en U avec des tabourets, un placard sans porte, un plan de travail en cuivre, un sol en bois brun et un sol marron.
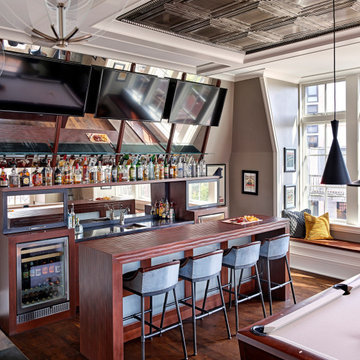
Exemple d'un bar de salon parallèle chic avec des tabourets, un évier encastré, un plan de travail en bois, parquet foncé et un sol marron.

Idées déco pour un bar de salon parallèle industriel de taille moyenne avec sol en stratifié, un sol marron, des tabourets, un évier encastré, un placard à porte shaker, des portes de placard grises, une crédence rouge, une crédence en brique et un plan de travail gris.

Réalisation d'un bar de salon champêtre en U de taille moyenne avec des tabourets, un évier encastré, un placard avec porte à panneau surélevé, des portes de placard noires, un plan de travail en granite, une crédence beige, une crédence en céramique, parquet foncé, un sol marron et un plan de travail beige.
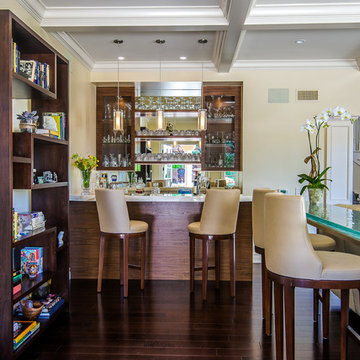
The wood is a flat-cut walnut, run horizontally. The bar was redesigned in the same wood with onyx countertops. The open shelves are embedded with LED lighting.
The clients also wanted to be able to eat dinner in the room while watching TV but there was no room for a regular dining table so we designed a custom silver leaf bar table to sit behind the sectional with a custom 1 1/2" Thinkglass art glass top.
We also designed a custom walnut display unit for the clients books and collectibles as well as four cocktail table /ottomans that can easily be rearranged to allow for the recliners.
New dark wood floors were installed and a custom wool and silk area rug was designed that ties all the pieces together.
We designed a new coffered ceiling with lighting in each bay. And built out the fireplace with dimensional tile to the ceiling.
The color scheme was kept intentionally monochromatic to show off the different textures with the only color being touches of blue in the pillows and accessories to pick up the art glass.
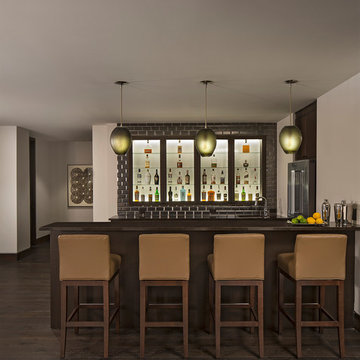
Photos by Beth Singer
Architecture/Build: Luxe Homes Design Build
Idée de décoration pour un grand bar de salon design en U avec des tabourets, un évier encastré, un plan de travail en quartz modifié, une crédence grise, une crédence en dalle métallique, parquet foncé et un sol marron.
Idée de décoration pour un grand bar de salon design en U avec des tabourets, un évier encastré, un plan de travail en quartz modifié, une crédence grise, une crédence en dalle métallique, parquet foncé et un sol marron.
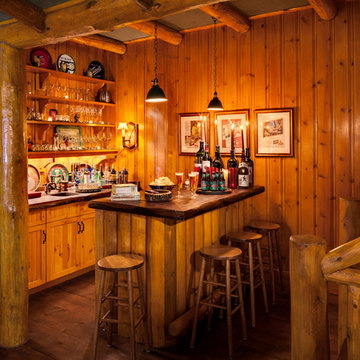
The bar is perfect for gatherings after a day on the water.
Idées déco pour un bar de salon montagne en bois brun avec des tabourets, un plan de travail en bois, parquet foncé, un sol marron, un plan de travail marron et un placard à porte shaker.
Idées déco pour un bar de salon montagne en bois brun avec des tabourets, un plan de travail en bois, parquet foncé, un sol marron, un plan de travail marron et un placard à porte shaker.
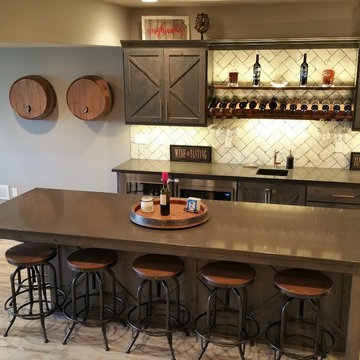
Idée de décoration pour un grand bar de salon linéaire chalet en bois foncé avec des tabourets, un évier encastré, un placard à porte shaker, un plan de travail en surface solide, une crédence blanche, une crédence en carrelage métro, un sol en vinyl, un sol marron et un plan de travail marron.
Idées déco de bars de salon avec des tabourets et un sol marron
9