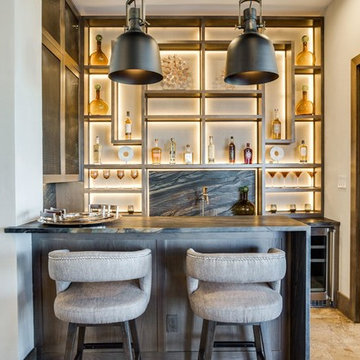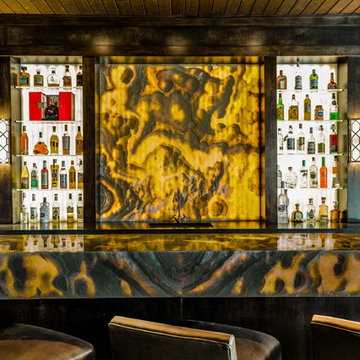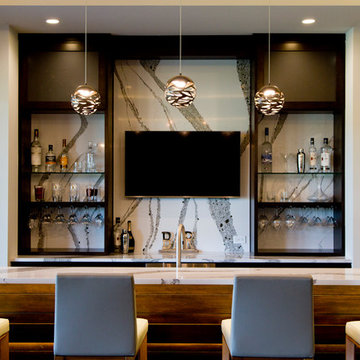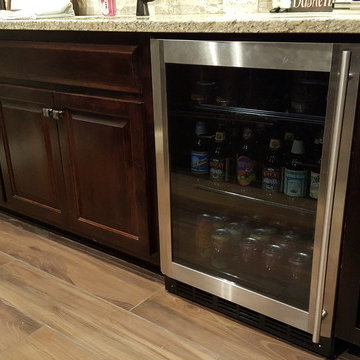Idées déco de bars de salon avec des tabourets et une crédence en dalle de pierre
Trier par:Populaires du jour
1 - 20 sur 418 photos

Aménagement d'un bar de salon contemporain en U avec des tabourets, une crédence grise, une crédence en dalle de pierre, un sol beige et un plan de travail gris.

Inspiration pour un grand bar de salon design en L avec des tabourets, un évier encastré, un plan de travail en granite, une crédence multicolore, une crédence en dalle de pierre, un sol en bois brun, un sol marron et un plan de travail multicolore.

Large game room with mesquite bar top, swivel bar stools, quad TV, custom cabinets hand carved with bronze insets, game table, custom carpet, lighted liquor display, venetian plaster walls, custom furniture.
Project designed by Susie Hersker’s Scottsdale interior design firm Design Directives. Design Directives is active in Phoenix, Paradise Valley, Cave Creek, Carefree, Sedona, and beyond.
For more about Design Directives, click here: https://susanherskerasid.com/

Cette image montre un bar de salon parallèle traditionnel en bois foncé de taille moyenne avec des tabourets, un évier encastré, un placard à porte vitrée, un plan de travail en granite, une crédence multicolore, une crédence en dalle de pierre et un sol en carrelage de porcelaine.

Aménagement d'un bar de salon contemporain en U et bois brun avec des tabourets, un placard à porte plane, une crédence blanche, une crédence en dalle de pierre, parquet clair, un sol beige et un plan de travail blanc.

Exemple d'un grand bar de salon chic en U avec parquet foncé, un sol marron, des tabourets, un évier encastré, un placard à porte vitrée, des portes de placard noires, plan de travail en marbre, une crédence noire, une crédence en dalle de pierre et plan de travail noir.

Inspiration pour un bar de salon parallèle design de taille moyenne avec des tabourets, aucun évier ou lavabo, un placard à porte plane, des portes de placard marrons, un plan de travail en quartz modifié, une crédence multicolore, une crédence en dalle de pierre, un sol en vinyl, un sol gris et un plan de travail marron.

Réalisation d'un bar de salon parallèle tradition en bois clair de taille moyenne avec des tabourets, un évier encastré, un placard avec porte à panneau surélevé, un plan de travail en granite, une crédence noire, une crédence en dalle de pierre, un sol en carrelage de porcelaine et un sol beige.

Cette image montre un grand bar de salon design en U avec des tabourets, un placard à porte plane, des portes de placard marrons, un plan de travail en granite, une crédence beige, une crédence en dalle de pierre, sol en béton ciré et un sol gris.

The waterfall counter is the main feature for this bar area. With it being highlighted in strip lighting below, it creates an ambiance while accenting this beautiful bar feature off of the kitchen.
Builder: Hasler Homes

Design - Atmosphere Interior Design
Aménagement d'un grand bar de salon contemporain en bois clair avec un évier encastré, une crédence blanche, une crédence en dalle de pierre, parquet clair, un sol beige, plan de travail noir, des tabourets et un placard sans porte.
Aménagement d'un grand bar de salon contemporain en bois clair avec un évier encastré, une crédence blanche, une crédence en dalle de pierre, parquet clair, un sol beige, plan de travail noir, des tabourets et un placard sans porte.

Idée de décoration pour un bar de salon parallèle design en bois clair de taille moyenne avec des tabourets, un placard à porte plane, un plan de travail en onyx, une crédence beige, une crédence en dalle de pierre, un sol en carrelage de céramique et un sol beige.

Scott Hargis Photography
Open concept bar located in the great room. This feature creates a separation to the formal dining room.
Exemple d'un bar de salon parallèle tendance de taille moyenne avec des tabourets, aucun évier ou lavabo, un placard à porte plane, des portes de placard grises, plan de travail en marbre, une crédence grise, une crédence en dalle de pierre et parquet en bambou.
Exemple d'un bar de salon parallèle tendance de taille moyenne avec des tabourets, aucun évier ou lavabo, un placard à porte plane, des portes de placard grises, plan de travail en marbre, une crédence grise, une crédence en dalle de pierre et parquet en bambou.

As a wholesale importer and distributor of tile, brick, and stone, we maintain a significant inventory to supply dealers, designers, architects, and tile setters. Although we only sell to the trade, our showroom is open to the public for product selection.
We have five showrooms in the Northwest and are the premier tile distributor for Idaho, Montana, Wyoming, and Eastern Washington. Our corporate branch is located in Boise, Idaho.

Custom Basement Renovation | Hickory | Custom Bar
Aménagement d'un bar de salon montagne en U et bois vieilli de taille moyenne avec des tabourets, un évier encastré, un placard avec porte à panneau encastré, un plan de travail en surface solide, une crédence multicolore, une crédence en dalle de pierre et parquet clair.
Aménagement d'un bar de salon montagne en U et bois vieilli de taille moyenne avec des tabourets, un évier encastré, un placard avec porte à panneau encastré, un plan de travail en surface solide, une crédence multicolore, une crédence en dalle de pierre et parquet clair.

Natural stone and free flowing live edge wood cut bar top are the focus in this pool/bar room. LVP flooring in a light warm driftwood color is a beautiful accent color with the Chilton Woodlake blend stone back bar wall.
(Ryan Hainey)

This masculine and modern Onyx Nuvolato marble bar and feature wall is perfect for hosting everything from game-day events to large cocktail parties. The onyx countertops and feature wall are backlit with LED lights to create a warm glow throughout the room. The remnants from this project were fashioned to create a matching backlit fireplace. Open shelving provides storage and display, while a built in tap provides quick access and easy storage for larger bulk items.

Cette photo montre un grand bar de salon tendance en L avec des tabourets, un évier encastré, un plan de travail en granite, une crédence multicolore, une crédence en dalle de pierre, un sol en bois brun, un sol marron et un plan de travail multicolore.

This steeply sloped property was converted into a backyard retreat through the use of natural and man-made stone. The natural gunite swimming pool includes a sundeck and waterfall and is surrounded by a generous paver patio, seat walls and a sunken bar. A Koi pond, bocce court and night-lighting provided add to the interest and enjoyment of this landscape.
This beautiful redesign was also featured in the Interlock Design Magazine. Explained perfectly in ICPI, “Some spa owners might be jealous of the newly revamped backyard of Wayne, NJ family: 5,000 square feet of outdoor living space, complete with an elevated patio area, pool and hot tub lined with natural rock, a waterfall bubbling gently down from a walkway above, and a cozy fire pit tucked off to the side. The era of kiddie pools, Coleman grills and fold-up lawn chairs may be officially over.”

Talk about MAN CAVE! We finished this basement in Olathe and were finally able to go by there and grab some completion pictures. If there is a big game on, and you can't reach us? We are likely in this basement. A few details? 145" diagonal HD projection TV with custom 7:1 surround sound, full wet-bar (with another TV), full bathroom and a play room.
Idées déco de bars de salon avec des tabourets et une crédence en dalle de pierre
1