Idées déco de bars de salon avec des tabourets et une crédence miroir
Trier par :
Budget
Trier par:Populaires du jour
161 - 180 sur 828 photos
1 sur 3
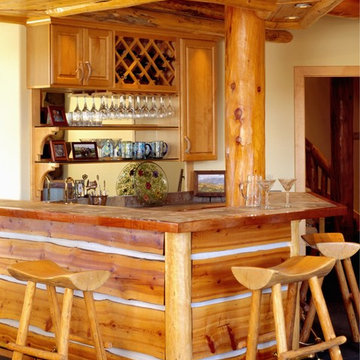
Idée de décoration pour un bar de salon chalet en U et bois brun avec des tabourets et une crédence miroir.
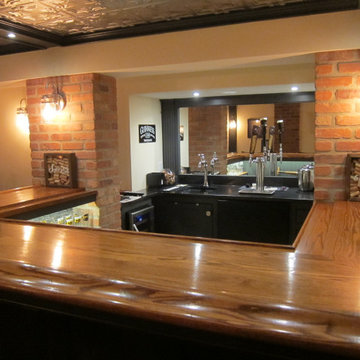
Cette image montre un bar de salon en U avec des tabourets, un évier encastré, un plan de travail en bois, une crédence miroir et parquet foncé.
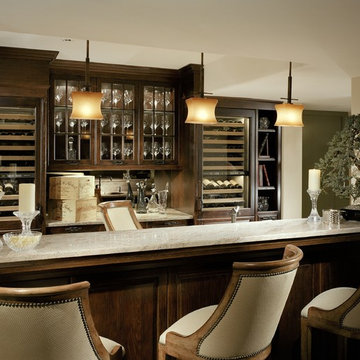
Idée de décoration pour un grand bar de salon tradition en bois foncé avec des tabourets, un placard à porte vitrée et une crédence miroir.

This jewel bar is tacked into an alcove with very little space.
Wood ceiling details play on the drywall soffit layouts and make the bar look like it simply belongs there.
Various design decisions were made in order to make this little bar feel larger and allow to maximize storage. For example, there is no hanging pendants over the illuminated onyx front and the front of the bar was designed with horizontal slats and uplifting illuminated onyx slabs to keep the area open and airy. Storage is completely maximized in this little space and includes full height refrigerated wine storage with more wine storage directly above inside the cabinet. The mirrored backsplash and upper cabinets are tacked away and provide additional liquor storage beyond, but also reflect the are directly in front to offer illusion of more space. As you turn around the corner, there is a cabinet with a linear sink against the wall which not only has an obvious function, but was selected to double as a built in ice through for cooling your favorite drinks.
And of course, you must have drawer storage at your bar for napkins, bar tool set, and other bar essentials. These drawers are cleverly incorporated into the design of the illuminated onyx cube on the right side of the bar without affecting the look of the illuminated part.
Considering the footprint of about 55 SF, this is the best use of space incorporating everything you would possibly need in a bar… and it looks incredible!
Photography: Craig Denis
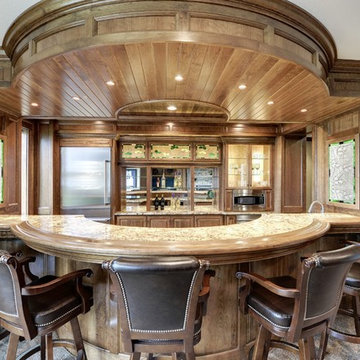
Exemple d'un grand bar de salon parallèle chic en bois brun avec des tabourets, un placard avec porte à panneau surélevé, une crédence miroir et moquette.
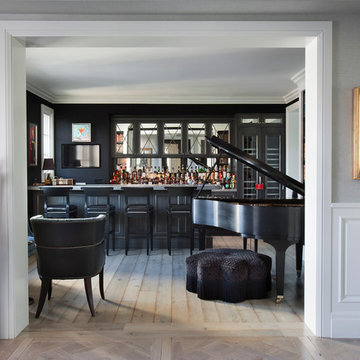
Dino Tonn Photography
Cette image montre un bar de salon traditionnel avec des tabourets, des portes de placard noires, une crédence miroir, parquet clair et un sol beige.
Cette image montre un bar de salon traditionnel avec des tabourets, des portes de placard noires, une crédence miroir, parquet clair et un sol beige.
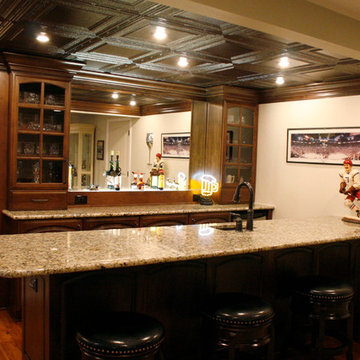
Kayla Kopke
Idées déco pour un bar de salon parallèle classique en bois brun de taille moyenne avec des tabourets, un évier encastré, un placard à porte vitrée, un plan de travail en granite, une crédence miroir, un sol en bois brun et un sol marron.
Idées déco pour un bar de salon parallèle classique en bois brun de taille moyenne avec des tabourets, un évier encastré, un placard à porte vitrée, un plan de travail en granite, une crédence miroir, un sol en bois brun et un sol marron.
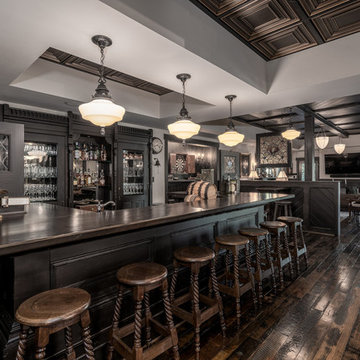
Cette photo montre un grand bar de salon nature en L avec des tabourets, un placard à porte vitrée, des portes de placard noires, un plan de travail en bois, une crédence miroir, parquet foncé, un sol marron et un plan de travail marron.
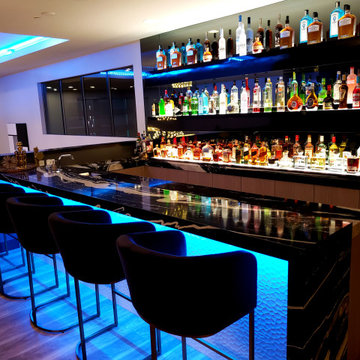
Cette photo montre un grand bar de salon parallèle moderne avec des tabourets, un évier posé, plan de travail en marbre, une crédence grise, une crédence miroir, un sol en carrelage de porcelaine, un sol gris, un plan de travail multicolore, un placard à porte plane et des portes de placard grises.

Looking across the bay at the Skyway Bridge, this small remodel has big views.
The scope includes re-envisioning the ground floor living area into a contemporary, open-concept Great Room, with Kitchen, Dining, and Bar areas encircled.
The interior architecture palette combines monochromatic elements with punches of walnut and streaks of gold.
New broad sliding doors open out to the rear terrace, seamlessly connecting the indoor and outdoor entertaining areas.
With lots of light and an ethereal aesthetic, this neomodern beach house renovation exemplifies the ease and sophisitication originally envisioned by the client.
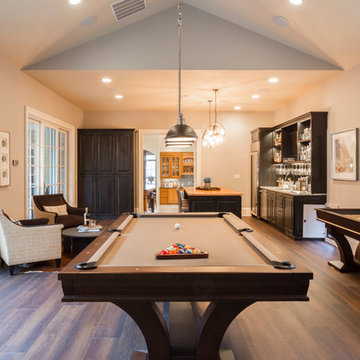
This game room has plenty of space for this full-sized pool table!
BUILT Photography
Idées déco pour un très grand bar de salon parallèle classique en bois foncé avec des tabourets, un évier encastré, un placard à porte affleurante, un plan de travail en quartz modifié, une crédence miroir, un sol en bois brun et un plan de travail multicolore.
Idées déco pour un très grand bar de salon parallèle classique en bois foncé avec des tabourets, un évier encastré, un placard à porte affleurante, un plan de travail en quartz modifié, une crédence miroir, un sol en bois brun et un plan de travail multicolore.
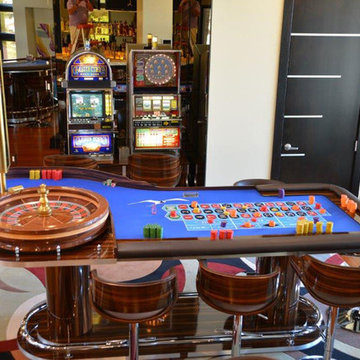
Idées déco pour un grand bar de salon parallèle contemporain en bois foncé avec des tabourets, un évier encastré, un placard à porte plane, un plan de travail en quartz, une crédence miroir et un sol en bois brun.
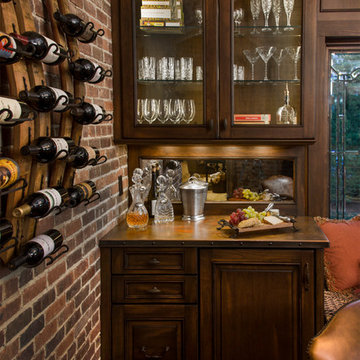
The primary style of this new lounge space could be classified as an American-style pub, with the rustic quality of a prohibition-era speakeasy balanced by the masculine look of a Victorian-era men’s lounge. The wet bar was designed as three casual sections distributed along the two window walls. Custom counters were created by combining antiqued copper on the surface and riveted iron strapping on the edges. The ceiling was opened up, peaking at 12', and the framing was finished with reclaimed wood, converting the vaulted space into a pyramid for a four-walled cathedral ceiling.
Neals Design Remodel
Robin Victor Goetz
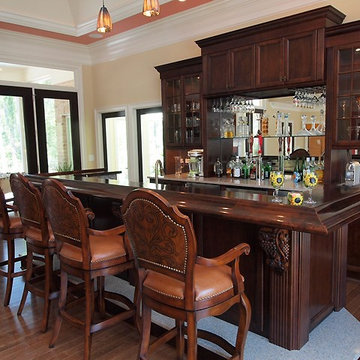
Chocolate chestnut cherry dark cabinetry for the bar in a large open entertainment space with a pool table. Glass doors, large crown molding, wood bar top with granite accents in working areas.
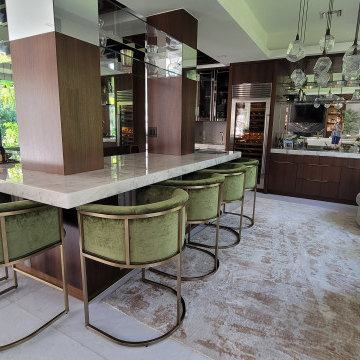
Counter Height Bar
Idée de décoration pour un très grand bar de salon design en L et bois brun avec des tabourets, un placard à porte plane, un plan de travail en onyx, une crédence miroir et un plan de travail blanc.
Idée de décoration pour un très grand bar de salon design en L et bois brun avec des tabourets, un placard à porte plane, un plan de travail en onyx, une crédence miroir et un plan de travail blanc.
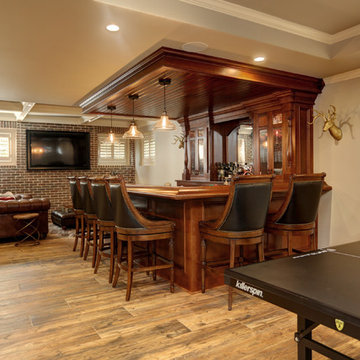
15 Foot L-shaped 2-level Front Bar
Réalisation d'un bar de salon en L de taille moyenne avec des tabourets, un évier encastré, un placard à porte plane, des portes de placard marrons, un plan de travail en granite, un sol en carrelage de porcelaine, un sol marron et une crédence miroir.
Réalisation d'un bar de salon en L de taille moyenne avec des tabourets, un évier encastré, un placard à porte plane, des portes de placard marrons, un plan de travail en granite, un sol en carrelage de porcelaine, un sol marron et une crédence miroir.
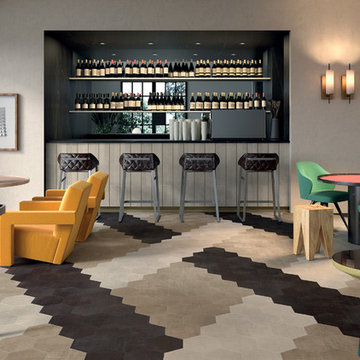
Our Merino series is a combination of the essential appeal of concrete mixed with the delicacy and lightness of fabrics. Complemented by a geometric patterned decor.
Perfect for residential walls and floor; commercial walls and generally heavy traffic wear floors.
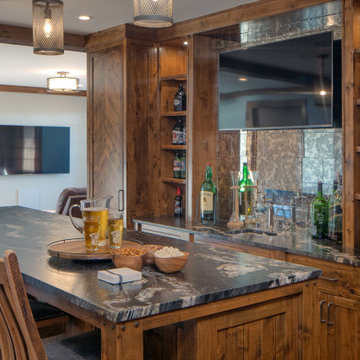
Lake Pulaski Residence
Exemple d'un bar de salon montagne en bois brun avec des tabourets, un évier encastré, un placard à porte shaker, une crédence miroir et un plan de travail multicolore.
Exemple d'un bar de salon montagne en bois brun avec des tabourets, un évier encastré, un placard à porte shaker, une crédence miroir et un plan de travail multicolore.
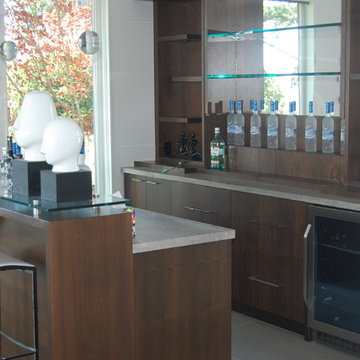
Cette image montre un grand bar de salon linéaire minimaliste en bois brun avec des tabourets, un placard à porte plane, un plan de travail beige et une crédence miroir.
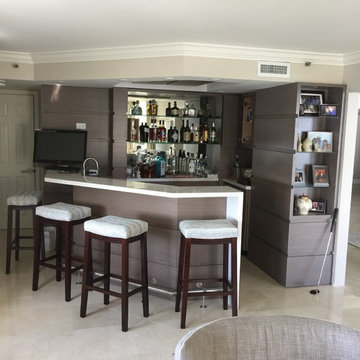
Aménagement d'un bar de salon classique en U et bois clair de taille moyenne avec des tabourets, un évier encastré, un placard sans porte, un plan de travail en quartz modifié, une crédence miroir, un sol en carrelage de porcelaine, un sol beige et un plan de travail blanc.
Idées déco de bars de salon avec des tabourets et une crédence miroir
9