Idées déco de bars de salon avec des tabourets et une crédence
Trier par :
Budget
Trier par:Populaires du jour
101 - 120 sur 4 686 photos
1 sur 3
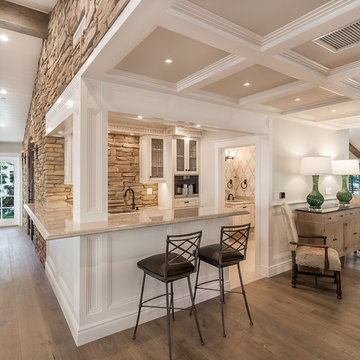
The bar with its built-in cappuccino machine, which is facing both the kitchen and the family room. A secondary powder room serving the family room area in view.
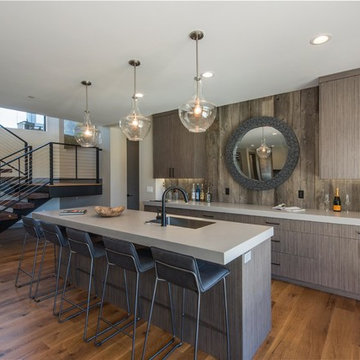
Exemple d'un bar de salon montagne avec des tabourets, un évier encastré, un placard à porte plane, des portes de placard marrons, une crédence marron, une crédence en bois et un sol en bois brun.
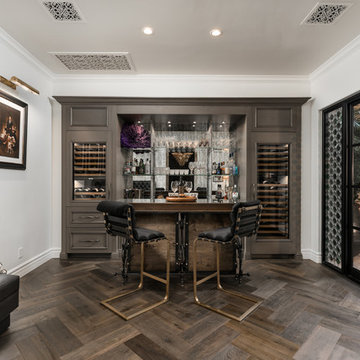
Aménagement d'un très grand bar de salon parallèle méditerranéen avec des tabourets, un plan de travail en inox, un sol marron, une crédence miroir, un sol en bois brun, des portes de placard grises et un placard sans porte.
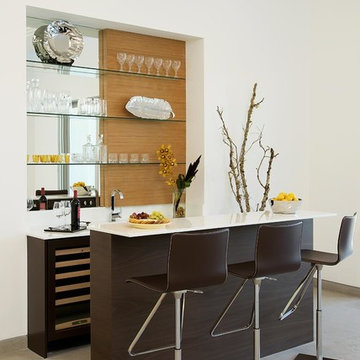
Exemple d'un bar de salon tendance avec des tabourets, un placard sans porte, une crédence miroir et un sol gris.
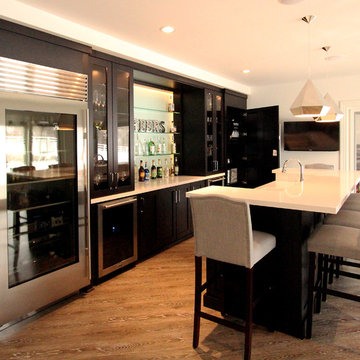
36" SubZero Pro Refrigerator anchors one end of the back wall of this basement bar. The other side is a hidden pantry cabinet. The wall cabinets were brought down the countertop and include glass doors and glass shelves. Glass shelves span the width between the cabients and sit in front of a back lit glass panel that adds to the ambiance of the bar. Undercounter wine refrigerators were incorporated on the back wall as well.
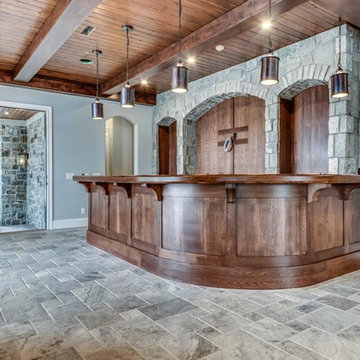
Inspiration pour un bar de salon chalet en bois foncé de taille moyenne avec des tabourets, un placard avec porte à panneau encastré, un plan de travail en bois, une crédence marron, une crédence en bois, un sol en calcaire et un sol gris.
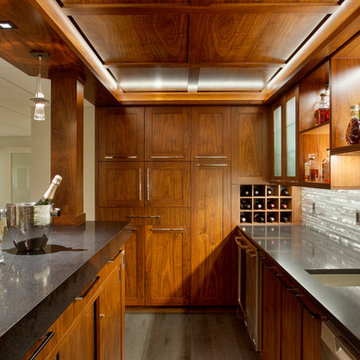
Inspiration pour un grand bar de salon parallèle traditionnel en bois brun avec des tabourets, un évier encastré, un plan de travail en surface solide, une crédence grise, une crédence en carrelage de pierre et un placard à porte shaker.
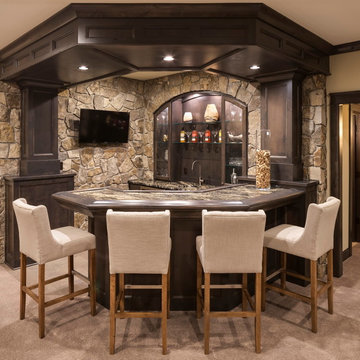
Exemple d'un bar de salon montagne en bois foncé de taille moyenne avec des tabourets, un placard avec porte à panneau surélevé, un plan de travail en granite, une crédence marron, une crédence en carrelage de pierre et un sol beige.

This 600-bottle plus cellar is the perfect accent to a crazy cool basement remodel. Just off the wet bar and entertaining area, it's perfect for those who love to drink wine with friends. Featuring VintageView Wall Series racks (with Floor to Ceiling Frames) in brushed nickel finish.

Cette image montre un grand bar de salon design en U avec des tabourets, un placard à porte plane, des portes de placard marrons, un plan de travail en granite, une crédence beige, une crédence en dalle de pierre, sol en béton ciré et un sol gris.

With a beautiful light taupe color pallet, this shabby chic retreat combines beautiful natural stone and rustic barn board wood to create a farmhouse like abode. High ceilings, open floor plans and unique design touches all work together in creating this stunning retreat.
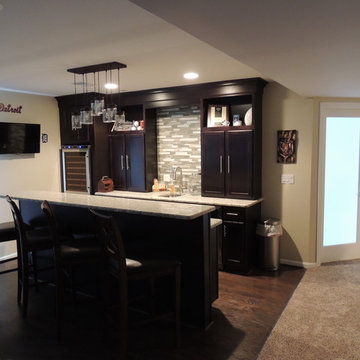
Idée de décoration pour un bar de salon linéaire tradition en bois foncé de taille moyenne avec des tabourets, un placard à porte shaker, un plan de travail en granite, une crédence en carreau de verre, parquet foncé et une crédence beige.
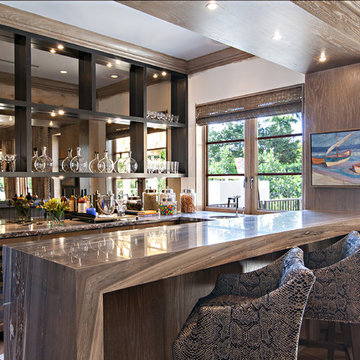
Dean Matthews
Exemple d'un très grand bar de salon chic avec des tabourets, plan de travail en marbre, une crédence miroir et un sol en bois brun.
Exemple d'un très grand bar de salon chic avec des tabourets, plan de travail en marbre, une crédence miroir et un sol en bois brun.
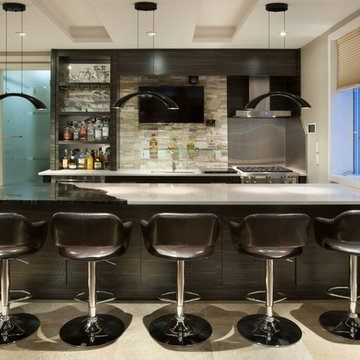
www.vphotography.ca
Idées déco pour un grand bar de salon classique en bois foncé avec un plan de travail en surface solide, une crédence en carrelage de pierre, des tabourets et un évier encastré.
Idées déco pour un grand bar de salon classique en bois foncé avec un plan de travail en surface solide, une crédence en carrelage de pierre, des tabourets et un évier encastré.

Game room bar area
Cette image montre un bar de salon traditionnel en L et bois brun de taille moyenne avec des tabourets, un évier encastré, un placard avec porte à panneau surélevé, un plan de travail en granite, une crédence multicolore, une crédence en mosaïque et un sol en ardoise.
Cette image montre un bar de salon traditionnel en L et bois brun de taille moyenne avec des tabourets, un évier encastré, un placard avec porte à panneau surélevé, un plan de travail en granite, une crédence multicolore, une crédence en mosaïque et un sol en ardoise.
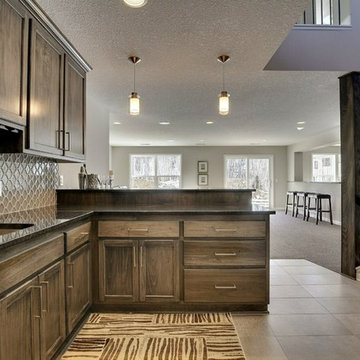
Add elegance and beauty with this alluring glass tile backsplash from CAP Carpet & Flooring.
CAP Carpet & Flooring is the leading provider of flooring & area rugs in the Twin Cities. CAP Carpet & Flooring is a locally owned and operated company, and we pride ourselves on helping our customers feel welcome from the moment they walk in the door. We are your neighbors. We work and live in your community and understand your needs. You can expect the very best personal service on every visit to CAP Carpet & Flooring and value and warranties on every flooring purchase. Our design team has worked with homeowners, contractors and builders who expect the best. With over 30 years combined experience in the design industry, Angela, Sandy, Sunnie,Maria, Caryn and Megan will be able to help whether you are in the process of building, remodeling, or re-doing. Our design team prides itself on being well versed and knowledgeable on all the up to date products and trends in the floor covering industry as well as countertops, paint and window treatments. Their passion and knowledge is abundant, and we're confident you'll be nothing short of impressed with their expertise and professionalism. When you love your job, it shows: the enthusiasm and energy our design team has harnessed will bring out the best in your project. Make CAP Carpet & Flooring your first stop when considering any type of home improvement project- we are happy to help you every single step of the way.

Contemporary desert home with natural materials. Wood, stone and copper elements throughout the house. Floors are vein-cut travertine, walls are stacked stone or drywall with hand-painted faux finish.
Project designed by Susie Hersker’s Scottsdale interior design firm Design Directives. Design Directives is active in Phoenix, Paradise Valley, Cave Creek, Carefree, Sedona, and beyond.
For more about Design Directives, click here: https://susanherskerasid.com/
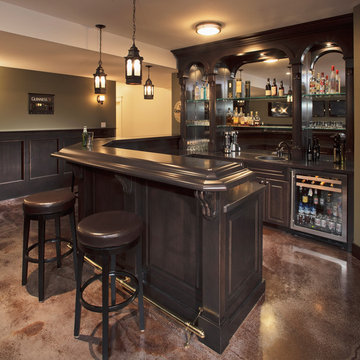
Idées déco pour un bar de salon classique en U et bois foncé de taille moyenne avec des tabourets, un évier posé, un placard avec porte à panneau surélevé, un plan de travail en bois, une crédence miroir, sol en béton ciré et un plan de travail marron.

Custom Bar built into staircase. Custom metal railing.
Réalisation d'un petit bar de salon parallèle chalet en bois foncé avec des tabourets, un placard à porte shaker, un plan de travail en granite, une crédence noire, une crédence en granite, un sol en bois brun, un sol marron et plan de travail noir.
Réalisation d'un petit bar de salon parallèle chalet en bois foncé avec des tabourets, un placard à porte shaker, un plan de travail en granite, une crédence noire, une crédence en granite, un sol en bois brun, un sol marron et plan de travail noir.

Love the luxe tile our design team used for this stunning bar
Cette photo montre un grand bar de salon parallèle tendance avec des tabourets, un évier encastré, un placard à porte vitrée, des portes de placard noires, un plan de travail en granite, une crédence noire, une crédence en céramique, parquet foncé, un sol marron et plan de travail noir.
Cette photo montre un grand bar de salon parallèle tendance avec des tabourets, un évier encastré, un placard à porte vitrée, des portes de placard noires, un plan de travail en granite, une crédence noire, une crédence en céramique, parquet foncé, un sol marron et plan de travail noir.
Idées déco de bars de salon avec des tabourets et une crédence
6