Idées déco de bars de salon avec différentes finitions de placard et un plan de travail en stratifié
Trier par :
Budget
Trier par:Populaires du jour
1 - 20 sur 377 photos
1 sur 3

Idées déco pour un grand bar de salon avec évier parallèle campagne en bois foncé avec un évier posé, un placard avec porte à panneau encastré, une crédence en feuille de verre, un sol en carrelage de céramique, un sol multicolore, un plan de travail gris et un plan de travail en stratifié.
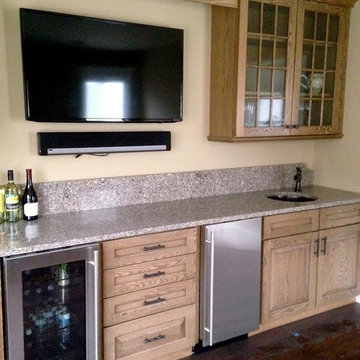
Réalisation d'un bar de salon avec évier linéaire tradition en bois clair de taille moyenne avec un évier encastré, un placard avec porte à panneau surélevé, un plan de travail en stratifié et parquet foncé.

Wine is one of the few things in life that improves with age.
But it can also rapidly deteriorate. The three factors that have the most direct impact on a wine's condition are light, humidity and temperature. Because wine can often be expensive and often appreciate in value, security is another issue.
This basement-remodeling project began with ensuring the quality and security of the owner’s wine collection. Even more important, the remodeled basement had to become an inviting place for entertaining family and friends.
A wet bar/entertainment area became the centerpiece of the design. Cherry wood cabinets and stainless steel appliances complement the counter tops, which are made with a special composite material and designed for bar glassware - softer to the touch than granite.
Unused space below the stairway was turned into a secure wine storage room, and another cherry wood cabinet holds 300 bottles of wine in a humidity and temperature controlled refrigeration unit.
The basement remodeling project also includes an entertainment center and cozy fireplace. The basement-turned-entertainment room is controlled with a two-zone heating system to moderate both temperature and humidity.
To infuse a nautical theme a custom stairway post was created to simulate the mast from a 1905 vintage sailboat. The mast/post was hand-crafted from mahogany and steel banding.
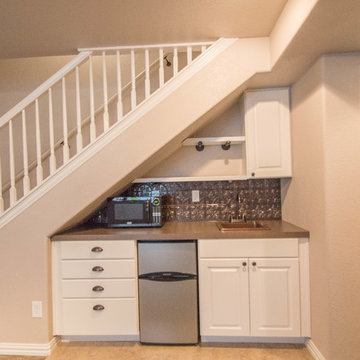
Exemple d'un petit bar de salon avec évier linéaire chic avec un évier posé, un placard avec porte à panneau surélevé, des portes de placard blanches, un plan de travail en stratifié et un sol en carrelage de céramique.
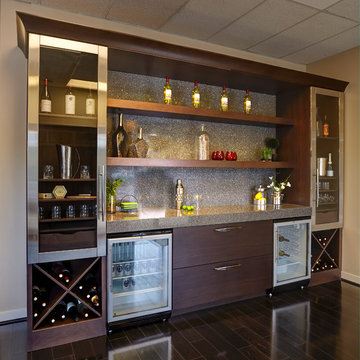
Réalisation d'un bar de salon avec évier linéaire design en bois foncé de taille moyenne avec parquet foncé, un placard à porte plane, un plan de travail en stratifié, une crédence grise, une crédence en dalle de pierre et un sol marron.
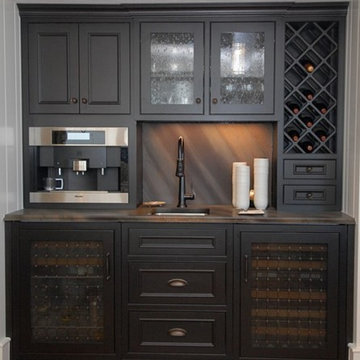
Aménagement d'un petit bar de salon avec évier linéaire classique avec un évier encastré, un placard avec porte à panneau encastré, des portes de placard noires, un plan de travail en stratifié, une crédence multicolore et un sol en bois brun.
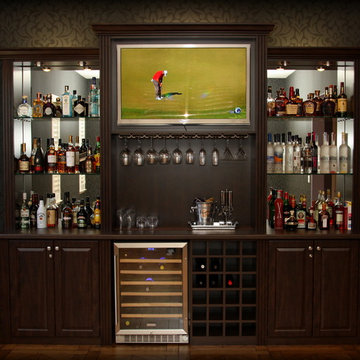
Custom designed refreshment center for billiards room. Materials: Belgian Chocolate Thermally Fused Laminate with Thermofoil fronts and high-pressure laminate countertop. Designed, manufactured and installed by Valet Custom Cabinets - Campbell, CA. Special thanks to homeowners for allowing us to photograph.

Idée de décoration pour un petit bar de salon avec évier parallèle en bois foncé avec un évier posé, un placard à porte shaker, un plan de travail en stratifié, une crédence blanche, une crédence en marbre et un sol gris.

A spare room transforms into an office and wine storage/bar. The textured material gives the space a rustic modern style that reflects the mountain rang living lifestyle. The style is carried out from the bar to the office desk and the custom cabinets showcase the wine collection and decor while hiding the clutter.
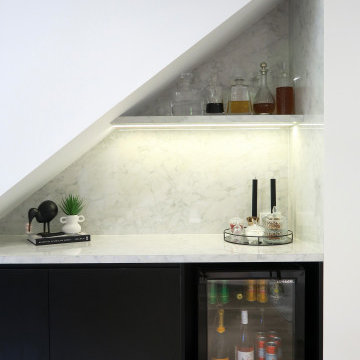
A project for under stair storage at Balmoral, elegance your living area by not wasting any space. Choose a cabinet and table to welcome your beloved guests at front.
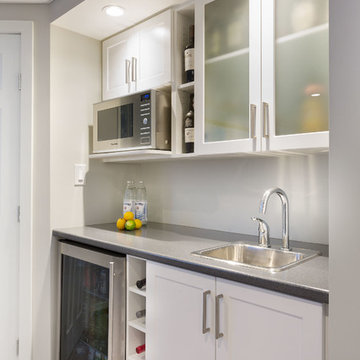
Wet bar for a basement theatre room renovation
Cette image montre un bar de salon design de taille moyenne avec un évier posé, un placard à porte shaker, des portes de placard blanches, un plan de travail en stratifié et moquette.
Cette image montre un bar de salon design de taille moyenne avec un évier posé, un placard à porte shaker, des portes de placard blanches, un plan de travail en stratifié et moquette.

Inspiration pour un bar de salon avec évier linéaire minimaliste de taille moyenne avec un évier posé, un placard à porte plane, des portes de placard bleues, un plan de travail en stratifié, une crédence blanche, une crédence en céramique, un sol en vinyl, un sol marron et un plan de travail blanc.
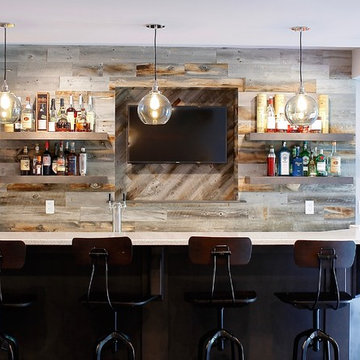
Idées déco pour un grand bar de salon linéaire contemporain en bois foncé avec des tabourets, un plan de travail en stratifié, une crédence marron et une crédence en bois.
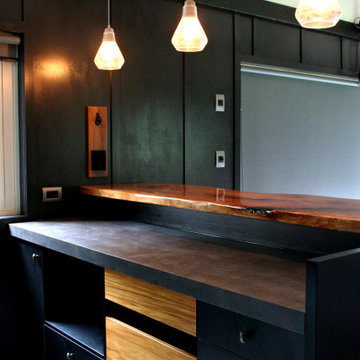
Hand picked and glassed slab of rimu
Cette photo montre un bar de salon industriel en L de taille moyenne avec des portes de placard noires, une crédence noire, une crédence en céramique, sol en béton ciré, un sol gris, un plan de travail gris, des tabourets, un évier posé et un plan de travail en stratifié.
Cette photo montre un bar de salon industriel en L de taille moyenne avec des portes de placard noires, une crédence noire, une crédence en céramique, sol en béton ciré, un sol gris, un plan de travail gris, des tabourets, un évier posé et un plan de travail en stratifié.
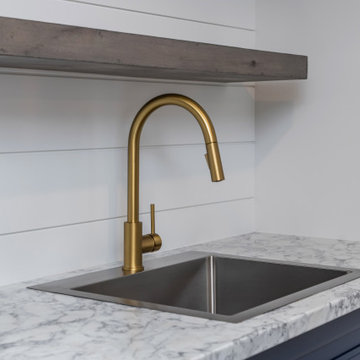
Exemple d'un bar de salon avec évier linéaire avec un évier posé, un placard à porte shaker, des portes de placard bleues, un plan de travail en stratifié, une crédence blanche, une crédence en lambris de bois, un sol en vinyl, un sol gris et un plan de travail gris.
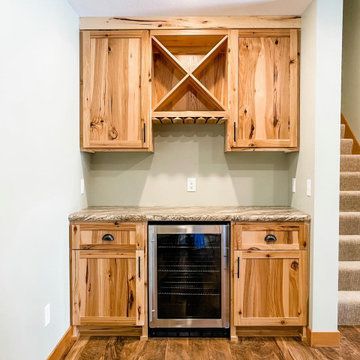
Exemple d'un petit bar de salon sans évier linéaire montagne en bois brun avec un placard à porte shaker, un plan de travail en stratifié, sol en stratifié, un sol marron et un plan de travail marron.

Cette image montre un petit bar de salon avec évier linéaire traditionnel avec un évier encastré, un placard avec porte à panneau encastré, des portes de placard noires, un plan de travail en stratifié, une crédence multicolore et un sol en bois brun.
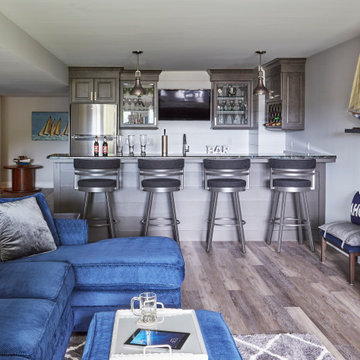
Cette photo montre un grand bar de salon avec évier bord de mer en U avec un placard avec porte à panneau encastré, des portes de placard marrons, un plan de travail en stratifié, une crédence en lambris de bois, sol en stratifié, un sol marron et un plan de travail marron.
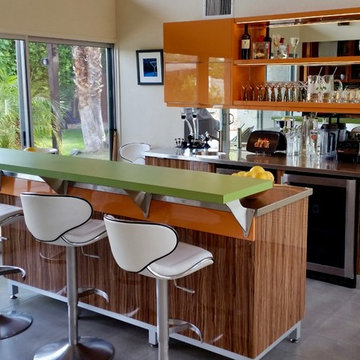
Pull up a bar stool and enjoy a cold drink during cocktail hour!
Inspiration pour un bar de salon linéaire vintage en bois brun de taille moyenne avec des tabourets, un évier intégré, un placard à porte plane, un plan de travail en stratifié et une crédence miroir.
Inspiration pour un bar de salon linéaire vintage en bois brun de taille moyenne avec des tabourets, un évier intégré, un placard à porte plane, un plan de travail en stratifié et une crédence miroir.

*** This model home won the Wichita Area Builders Association Fall 2016 Parade of Homes awards for Master Suite & Bath, Effective Design and Pick of the Parade! ***
This beautiful home was built by Paul Gray Homes, LLC. I collaborated with Paul on the finish and lighting selections. I then created new furniture schemes for the living room and dining room and accessorized the spaces to pull together this transitional look that is currently popular in the Wichita market. Paul and I decided to go a bit more glam in the master bathroom and it really paid off. Isn't it gorgeous? WABA's judges sure thought so!
Gavin Peters Photography
Idées déco de bars de salon avec différentes finitions de placard et un plan de travail en stratifié
1