Idées déco de bars de salon avec différentes finitions de placard et un plan de travail en zinc
Trier par :
Budget
Trier par:Populaires du jour
61 - 80 sur 80 photos
1 sur 3
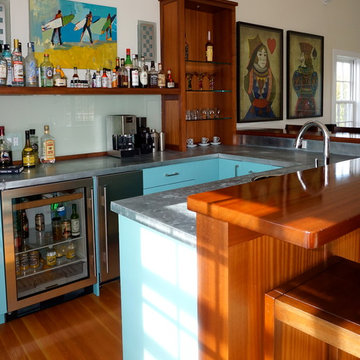
Betsy Powers
Aménagement d'un bar de salon contemporain avec un placard à porte plane, des portes de placard bleues, un plan de travail en zinc, une crédence en feuille de verre et parquet clair.
Aménagement d'un bar de salon contemporain avec un placard à porte plane, des portes de placard bleues, un plan de travail en zinc, une crédence en feuille de verre et parquet clair.
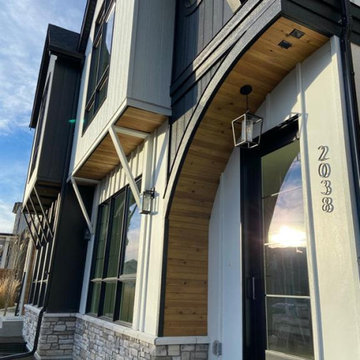
Inspiration pour un petit bar de salon sans évier marin en L avec un évier intégré, un placard à porte affleurante, des portes de placard blanches, un plan de travail en zinc, une crédence noire, une crédence en ardoise, un sol en travertin, un sol jaune et un plan de travail blanc.
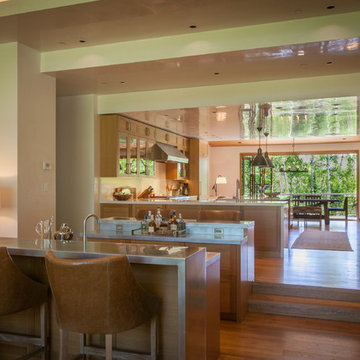
MOUNTAIN CONTEMPORARY RESIDENCE
View from Bar through Kitchen and Breakfast beyond
Charles Engelbert Photography
Cette photo montre un grand bar de salon parallèle tendance en bois clair avec un évier encastré, un placard avec porte à panneau encastré, un plan de travail en zinc et parquet clair.
Cette photo montre un grand bar de salon parallèle tendance en bois clair avec un évier encastré, un placard avec porte à panneau encastré, un plan de travail en zinc et parquet clair.
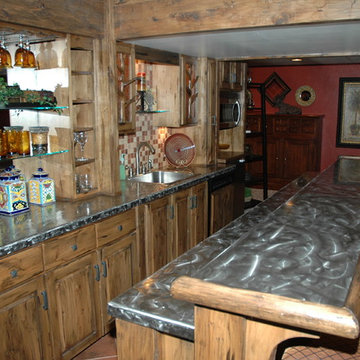
Exemple d'un grand bar de salon parallèle montagne en bois clair avec des tabourets, un placard avec porte à panneau surélevé, un plan de travail en zinc, une crédence multicolore, une crédence en mosaïque, tomettes au sol, un sol rouge et un plan de travail gris.
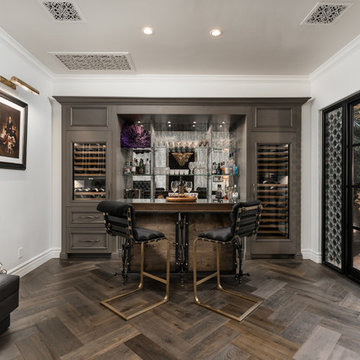
Check out the herringbone floor pattern in this custom home bar! We love the wine fridge, wood flooring, French doors and the wall sconces.
Cette photo montre un très grand bar de salon linéaire romantique avec des tabourets, un évier posé, un placard à porte vitrée, des portes de placard marrons, un plan de travail en zinc, une crédence multicolore, une crédence miroir, parquet foncé, un sol marron et un plan de travail multicolore.
Cette photo montre un très grand bar de salon linéaire romantique avec des tabourets, un évier posé, un placard à porte vitrée, des portes de placard marrons, un plan de travail en zinc, une crédence multicolore, une crédence miroir, parquet foncé, un sol marron et un plan de travail multicolore.
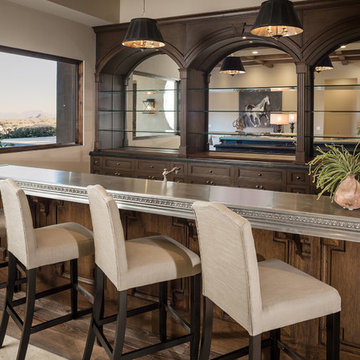
Cantabrica Estates is a private gated community located in North Scottsdale. Spec home available along with build-to-suit and incredible view lots.
For more information contact Vicki Kaplan at Arizona Best Real Estate
Spec Home Built By: LaBlonde Homes
Photography by: Leland Gebhardt
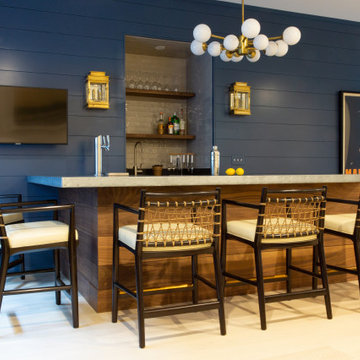
Home Bar/Rec Room
Idées déco pour un grand bar de salon bord de mer en L et bois brun avec des tabourets, un plan de travail en zinc, une crédence beige, une crédence en céramique, parquet clair, un sol beige et un plan de travail gris.
Idées déco pour un grand bar de salon bord de mer en L et bois brun avec des tabourets, un plan de travail en zinc, une crédence beige, une crédence en céramique, parquet clair, un sol beige et un plan de travail gris.
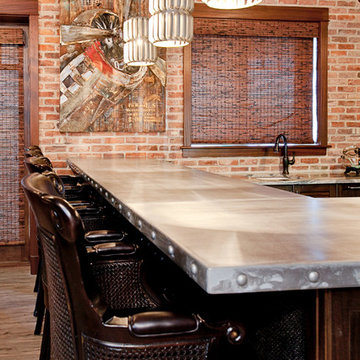
Native House Photography
A place for entertaining and relaxation. Inspired by natural and aviation. This mantuary sets the tone for leaving your worries behind.
Once a boring concrete box, this space now features brick, sandblasted texture, custom rope and wood ceiling treatments and a beautifully crafted bar adorned with a zinc bar top. The bathroom features a custom vanity, inspired by an airplane wing.
What do we love most about this space? The ceiling treatments are the perfect design to hide the exposed industrial ceiling and provide more texture and pattern throughout the space.

Details of the lower level in our Modern Northwoods Cabin project. The long zinc bar, perforated steel cabinets, modern camp decor, and plush leather furnishings create the perfect space for family and friends to gather while vacationing in the Northwoods.

When planning this custom residence, the owners had a clear vision – to create an inviting home for their family, with plenty of opportunities to entertain, play, and relax and unwind. They asked for an interior that was approachable and rugged, with an aesthetic that would stand the test of time. Amy Carman Design was tasked with designing all of the millwork, custom cabinetry and interior architecture throughout, including a private theater, lower level bar, game room and a sport court. A materials palette of reclaimed barn wood, gray-washed oak, natural stone, black windows, handmade and vintage-inspired tile, and a mix of white and stained woodwork help set the stage for the furnishings. This down-to-earth vibe carries through to every piece of furniture, artwork, light fixture and textile in the home, creating an overall sense of warmth and authenticity.
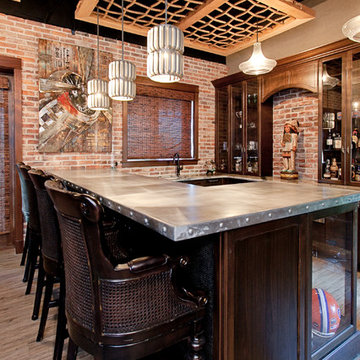
Native House Photography
A place for entertaining and relaxation. Inspired by natural and aviation. This mantuary sets the tone for leaving your worries behind.
Once a boring concrete box, this space now features brick, sandblasted texture, custom rope and wood ceiling treatments and a beautifully crafted bar adorned with a zinc bar top. The bathroom features a custom vanity, inspired by an airplane wing.
What do we love most about this space? The ceiling treatments are the perfect design to hide the exposed industrial ceiling and provide more texture and pattern throughout the space.
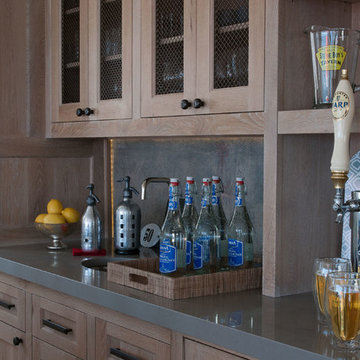
Idée de décoration pour un grand bar de salon avec évier linéaire marin en bois brun avec un placard sans porte, un plan de travail en zinc, une crédence marron et une crédence en bois.
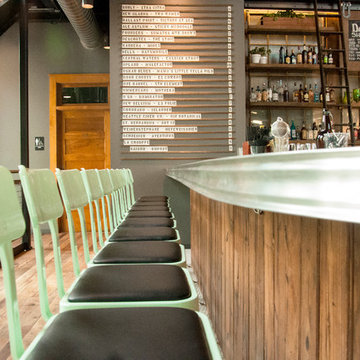
This pewter bar top was fabricated onsite at the Lucille Bar in downtown Madison, Wisconsin.
Idée de décoration pour un grand bar de salon urbain en U et bois foncé avec des tabourets, un placard sans porte, un plan de travail en zinc et parquet foncé.
Idée de décoration pour un grand bar de salon urbain en U et bois foncé avec des tabourets, un placard sans porte, un plan de travail en zinc et parquet foncé.
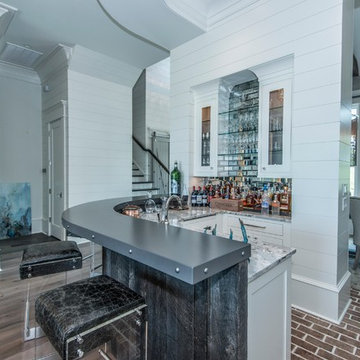
Countertop Wood: Composite Substrate
Construction Style: Composite Substrate
Countertop Thickness: 2-1/2"
Size: 16 1/2" x 122 7/32"
Shape: C shaped
Countertop Edge Profile: 1/8” Roundover
Anvil™ Metal Finish: Ferrum
Topcoat: Durata® Permanent Waterproof Finish in Satin
Job: 21571
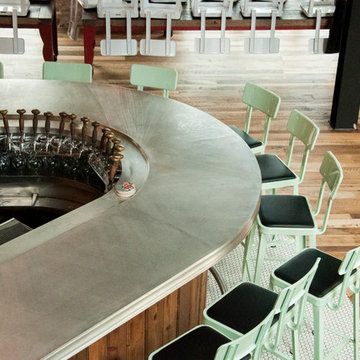
This pewter bar top was fabricated onsite at the Lucille Bar in downtown Madison, Wisconsin.
Réalisation d'un grand bar de salon urbain en U et bois foncé avec des tabourets, un placard sans porte, un plan de travail en zinc et parquet foncé.
Réalisation d'un grand bar de salon urbain en U et bois foncé avec des tabourets, un placard sans porte, un plan de travail en zinc et parquet foncé.
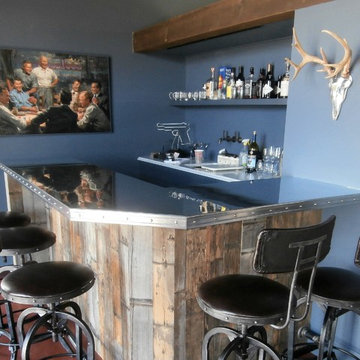
A look at the Allentown style cold cast edge profile on a recent installation of a mirror polished zinc bar top in a residential bar.
Inspiration pour un grand bar de salon chalet en L et bois vieilli avec des tabourets, un placard à porte plane, un plan de travail en zinc et une crédence en travertin.
Inspiration pour un grand bar de salon chalet en L et bois vieilli avec des tabourets, un placard à porte plane, un plan de travail en zinc et une crédence en travertin.
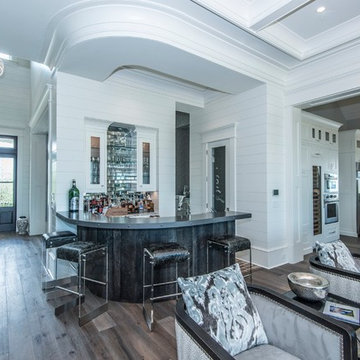
Countertop Wood: Composite Substrate
Construction Style: Composite Substrate
Countertop Thickness: 2-1/2"
Size: 16 1/2" x 122 7/32"
Shape: C shaped
Countertop Edge Profile: 1/8” Roundover
Anvil™ Metal Finish: Ferrum
Topcoat: Durata® Permanent Waterproof Finish in Satin
Job: 21571
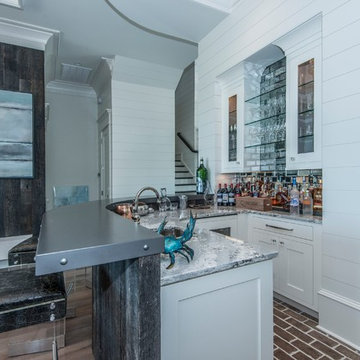
Countertop Wood: Composite Substrate
Construction Style: Composite Substrate
Countertop Thickness: 2-1/2"
Size: 16 1/2" x 122 7/32"
Shape: C shaped
Countertop Edge Profile: 1/8” Roundover
Anvil™ Metal Finish: Ferrum
Topcoat: Durata® Permanent Waterproof Finish in Satin
Job: 21571
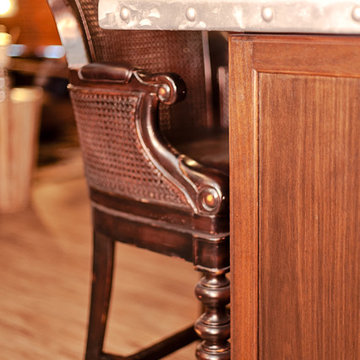
Native House Photography
A place for entertaining and relaxation. Inspired by natural and aviation. This mantuary sets the tone for leaving your worries behind.
Once a boring concrete box, this space now features brick, sandblasted texture, custom rope and wood ceiling treatments and a beautifully crafted bar adorned with a zinc bar top. The bathroom features a custom vanity, inspired by an airplane wing.
What do we love most about this space? The ceiling treatments are the perfect design to hide the exposed industrial ceiling and provide more texture and pattern throughout the space.
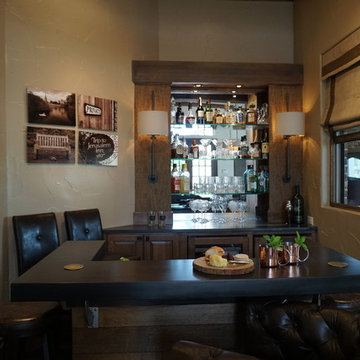
Réalisation d'un bar de salon tradition en bois brun avec des tabourets, un placard avec porte à panneau surélevé, un plan de travail en zinc, une crédence miroir et parquet foncé.
Idées déco de bars de salon avec différentes finitions de placard et un plan de travail en zinc
4