Idées déco de bars de salon avec différentes finitions de placard et un plan de travail gris
Trier par :
Budget
Trier par:Populaires du jour
21 - 40 sur 2 504 photos
1 sur 3
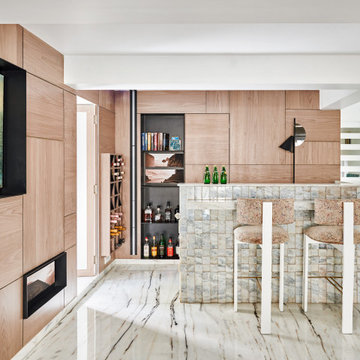
Home Bar
Aménagement d'un bar de salon contemporain en L et bois brun de taille moyenne avec des tabourets, un placard à porte plane, un sol gris et un plan de travail gris.
Aménagement d'un bar de salon contemporain en L et bois brun de taille moyenne avec des tabourets, un placard à porte plane, un sol gris et un plan de travail gris.
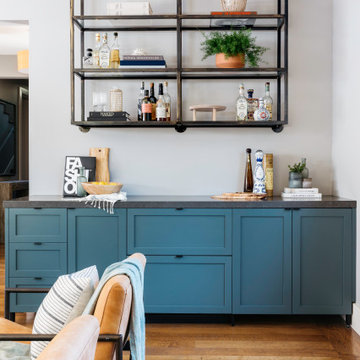
Idée de décoration pour un bar de salon linéaire tradition de taille moyenne avec un placard à porte shaker, des portes de placard bleues, un sol en bois brun, un sol marron et un plan de travail gris.
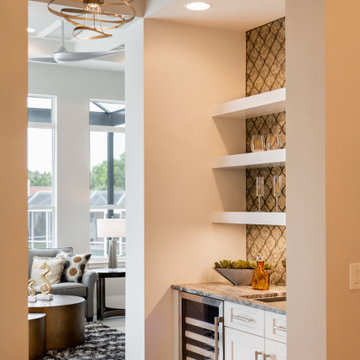
Réalisation d'un petit bar de salon avec évier linéaire tradition avec un évier encastré, un placard à porte shaker, des portes de placard blanches, un plan de travail en granite, une crédence multicolore, un sol en carrelage de céramique, un sol beige, un plan de travail gris et une crédence miroir.

Large bar area made with reclaimed wood. The glass cabinets are also cased with the reclaimed wood. Plenty of storage with custom painted cabinets.
Idées déco pour un grand bar de salon avec évier industriel avec un plan de travail en béton, une crédence en brique, un plan de travail gris, un évier encastré, un placard avec porte à panneau encastré, des portes de placard grises et une crédence rouge.
Idées déco pour un grand bar de salon avec évier industriel avec un plan de travail en béton, une crédence en brique, un plan de travail gris, un évier encastré, un placard avec porte à panneau encastré, des portes de placard grises et une crédence rouge.

This small but practical bar packs a bold design punch. It's complete with wine refrigerator, icemaker, a liquor storage cabinet pullout and a bar sink. LED lighting provides shimmer to the glass cabinets and metallic backsplash tile, while a glass and gold chandelier adds drama. Quartz countertops provide ease in cleaning and peace of mind against wine stains. The arched entry ways lead to the kitchen and dining areas, while the opening to the hallway provides the perfect place to walk up and converse at the bar.

Dovetail drawers - cerused white oak - liquor storage in the pull out drawers of the minibar
Cette image montre un bar de salon avec évier linéaire traditionnel en bois clair de taille moyenne avec un évier encastré, un placard à porte shaker, une crédence grise, une crédence en dalle de pierre, un sol en bois brun, un sol marron et un plan de travail gris.
Cette image montre un bar de salon avec évier linéaire traditionnel en bois clair de taille moyenne avec un évier encastré, un placard à porte shaker, une crédence grise, une crédence en dalle de pierre, un sol en bois brun, un sol marron et un plan de travail gris.
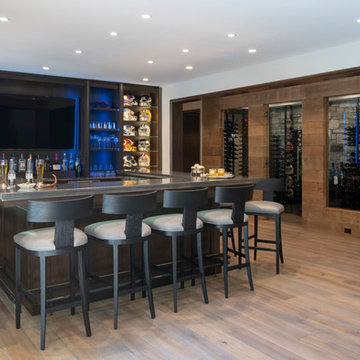
Inspiration pour un bar de salon chalet en bois foncé avec des tabourets, un placard sans porte, parquet clair et un plan de travail gris.

Cette photo montre un grand bar de salon linéaire tendance en bois foncé avec des tabourets, un évier encastré, un placard à porte shaker, un plan de travail en quartz modifié, une crédence grise, un sol en vinyl, un sol beige et un plan de travail gris.

This French country, new construction home features a circular first-floor layout that connects from great room to kitchen and breakfast room, then on to the dining room via a small area that turned out to be ideal for a fully functional bar.
Directly off the kitchen and leading to the dining room, this space is perfectly located for making and serving cocktails whenever the family entertains. In order to make the space feel as open and welcoming as possible while connecting it visually with the kitchen, glass cabinet doors and custom-designed, leaded-glass column cabinetry and millwork archway help the spaces flow together and bring in.
The space is small and tight, so it was critical to make it feel larger and more open. Leaded-glass cabinetry throughout provided the airy feel we were looking for, while showing off sparkling glassware and serving pieces. In addition, finding space for a sink and under-counter refrigerator was challenging, but every wished-for element made it into the final plan.
Photo by Mike Kaskel
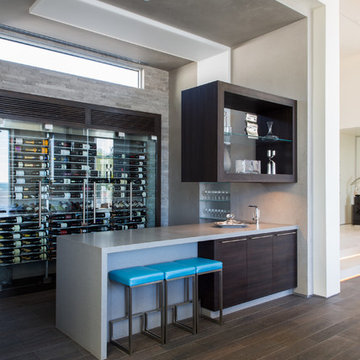
The Indio Residence, located on an ocean side bluff in Shell Beach, is a clean, contemporary home. Taking cues from the Florin Residence, an earlier project completed for the same client, the Indio Residence is much larger with additional amenities to meet the client’s needs.
At the front door, guests are greeted by floor to ceiling glass with views straight out to the ocean. Tall, grand ceilings throughout the entry and great room are highlighted by skylights, allowing for a naturally lit interior. The open concept floor plan helps highlight the custom details such as the glass encased wine room and floor to ceiling ocean-facing glass. In order to maintain a sense of privacy, the master suite and guests rooms are located on opposite wings of the home. Ideal for entertaining, this layout allows for maximum privacy and shared space alike. Additionally, a privately accessed caretakers apartment is located above the garage, complete with a living room, kitchenette, and ocean facing deck.

Photos: Tippett Photography.
Aménagement d'un grand bar de salon avec évier linéaire contemporain avec un évier encastré, un placard à porte shaker, des portes de placard grises, un plan de travail en granite, une crédence en brique, parquet clair, un sol marron et un plan de travail gris.
Aménagement d'un grand bar de salon avec évier linéaire contemporain avec un évier encastré, un placard à porte shaker, des portes de placard grises, un plan de travail en granite, une crédence en brique, parquet clair, un sol marron et un plan de travail gris.
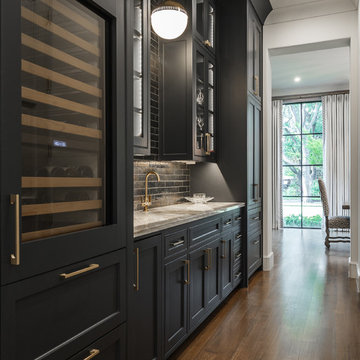
Photo: Ten Ten Creative
Idées déco pour un bar de salon avec évier linéaire classique avec un placard à porte shaker, des portes de placard noires, une crédence noire, une crédence en carrelage métro, parquet foncé, un sol marron et un plan de travail gris.
Idées déco pour un bar de salon avec évier linéaire classique avec un placard à porte shaker, des portes de placard noires, une crédence noire, une crédence en carrelage métro, parquet foncé, un sol marron et un plan de travail gris.
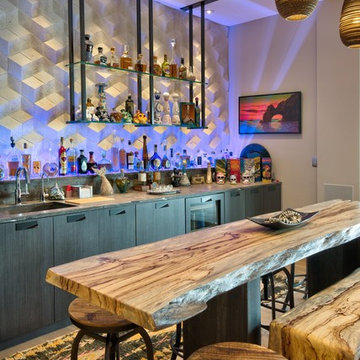
Exemple d'un bar de salon avec évier tendance avec un placard à porte plane, des portes de placard noires, une crédence grise et un plan de travail gris.

Réalisation d'un bar de salon avec évier linéaire tradition avec un évier encastré, un placard à porte plane, des portes de placard blanches, une crédence rose et un plan de travail gris.

Réalisation d'un grand bar de salon avec évier parallèle tradition avec un sol en carrelage de céramique, un sol marron, un placard avec porte à panneau encastré, des portes de placard grises, une crédence grise et un plan de travail gris.

We transformed this property from top to bottom. Kitchen remodel, Bathroom remodel, Living/ dining remodel, the Hardscaped driveway and fresh sod. The kitchen boasts a 6 burner gas stove, energy efficient refrigerator & dishwasher, a conveniently located mini dry bar, decadent chandeliers and bright hardwood flooring.

This custom designed basement home bar in Smyrna features a textured naples finish, with built-in wine racks, clear glass door insert upper cabinets, shaker door lower cabinets, a pullout trash can and brushed chrome hardware.
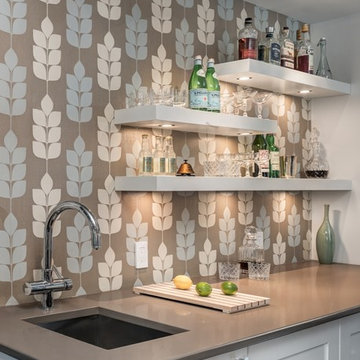
Exemple d'un bar de salon avec évier tendance avec un évier encastré, des portes de placard blanches, un plan de travail en quartz modifié, une crédence marron, une crédence en carrelage de pierre, parquet foncé, un placard à porte shaker et un plan de travail gris.

Custom bar cabinet designed to display the ship model built by the client's father. THe wine racking is reminiscent of waves and the ship lap siding adds a nautical flair.
Photo: Tracy Witherspoon

A basement renovation complete with a custom home theater, gym, seating area, full bar, and showcase wine cellar.
Cette image montre un grand bar de salon traditionnel en U et bois foncé avec parquet foncé, des tabourets, un placard à porte vitrée, une crédence multicolore, une crédence en carrelage de pierre, un plan de travail gris et un plan de travail en granite.
Cette image montre un grand bar de salon traditionnel en U et bois foncé avec parquet foncé, des tabourets, un placard à porte vitrée, une crédence multicolore, une crédence en carrelage de pierre, un plan de travail gris et un plan de travail en granite.
Idées déco de bars de salon avec différentes finitions de placard et un plan de travail gris
2