Idées déco de bars de salon avec différentes finitions de placard et un sol gris
Trier par :
Budget
Trier par:Populaires du jour
161 - 180 sur 2 394 photos
1 sur 3
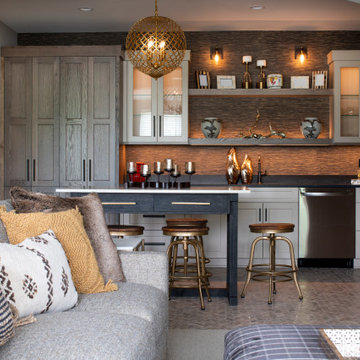
Idée de décoration pour un bar de salon avec évier linéaire tradition en bois clair de taille moyenne avec un évier encastré, un placard avec porte à panneau encastré, un plan de travail en quartz modifié, une crédence multicolore, une crédence en granite, un sol en carrelage de céramique, un sol gris et plan de travail noir.

Gardner/Fox created this clients' ultimate man cave! What began as an unfinished basement is now 2,250 sq. ft. of rustic modern inspired joy! The different amenities in this space include a wet bar, poker, billiards, foosball, entertainment area, 3/4 bath, sauna, home gym, wine wall, and last but certainly not least, a golf simulator. To create a harmonious rustic modern look the design includes reclaimed barnwood, matte black accents, and modern light fixtures throughout the space.
Rec room, bunker, theatre room, man cave - whatever you call this room, it has one purpose and that is to kick back and relax. This almost 17' x 30' room features built-in cabinetry to hide all of your home theatre equipment, a u-shaped bar, custom bar back with LED lighting, and a custom floor to ceiling wine rack complete with powder-coated pulls and hardware. Spanning over 320 sq ft and with 19 ft ceilings, this room is bathed with sunlight from four huge horizontal windows. Built-ins and bar are Black Panther (OC-68), both are Benjamin Moore colors. Flooring supplied by Torlys (Colossia Pelzer Oak).
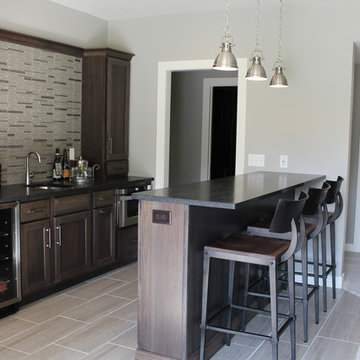
Koch Cabinetry in Hickory "Stone" stain with Black Pearl Brushed granite counters and stainless appliances. Design and materials by Village Home Stores.

Wing Ta
Cette photo montre un grand bar de salon tendance en U avec un placard à porte shaker, des portes de placard blanches, un plan de travail en quartz modifié, une crédence grise, une crédence en carrelage métro, un sol en carrelage de céramique, un sol gris et un plan de travail blanc.
Cette photo montre un grand bar de salon tendance en U avec un placard à porte shaker, des portes de placard blanches, un plan de travail en quartz modifié, une crédence grise, une crédence en carrelage métro, un sol en carrelage de céramique, un sol gris et un plan de travail blanc.
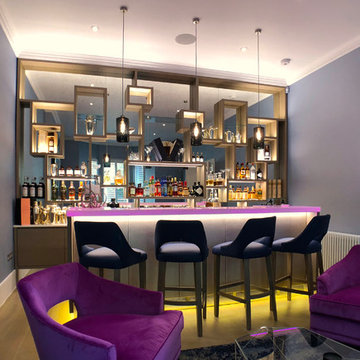
All shelves are made with invisible fixing.
Massive mirror at the back is cut to eliminate any visible joints.
All shelves supplied with led lights to lit up things displayed on shelves
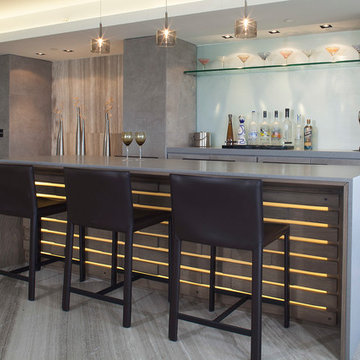
Idées déco pour un bar de salon contemporain avec des tabourets, un placard sans porte, des portes de placard grises et un sol gris.
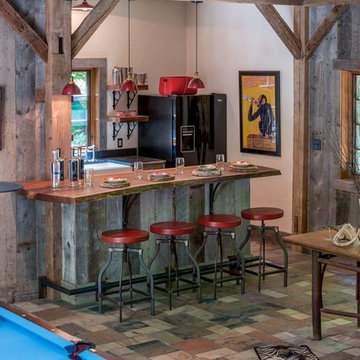
Gary Hall
Cette photo montre un bar de salon montagne en bois brun de taille moyenne avec un plan de travail en bois, un sol en ardoise, des tabourets, un sol gris et un plan de travail marron.
Cette photo montre un bar de salon montagne en bois brun de taille moyenne avec un plan de travail en bois, un sol en ardoise, des tabourets, un sol gris et un plan de travail marron.
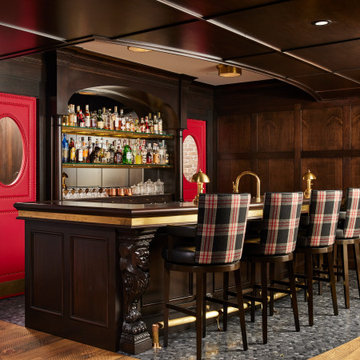
Cette image montre un bar de salon parallèle traditionnel en bois foncé avec des tabourets, un placard avec porte à panneau encastré, un plan de travail en bois, un sol en marbre et un sol gris.

Total first floor renovation in Bridgewater, NJ. This young family added 50% more space and storage to their home without moving. By reorienting rooms and using their existing space more creatively, we were able to achieve all their wishes. This comprehensive 8 month renovation included:
1-removal of a wall between the kitchen and old dining room to double the kitchen space.
2-closure of a window in the family room to reorient the flow and create a 186" long bookcase/storage/tv area with seating now facing the new kitchen.
3-a dry bar
4-a dining area in the kitchen/family room
5-total re-think of the laundry room to get them organized and increase storage/functionality
6-moving the dining room location and office
7-new ledger stone fireplace
8-enlarged opening to new dining room and custom iron handrail and balusters
9-2,000 sf of new 5" plank red oak flooring in classic grey color with color ties on ceiling in family room to match
10-new window in kitchen
11-custom iron hood in kitchen
12-creative use of tile
13-new trim throughout

Cette image montre un petit bar de salon linéaire rustique avec un placard avec porte à panneau encastré, des portes de placard grises, une crédence multicolore, une crédence en brique, sol en béton ciré, un sol gris et un plan de travail marron.

Part of a multi-room project consisting of: kitchen, utility, media furniture, entrance hall and master bedroom furniture, situated within a modern renovation of a traditional stone built lodge on the outskirts of county Durham. the clean lines of our contemporary linear range of furniture -finished in pale grey and anthracite, provide a minimalist feel while contrasting elements emulating reclaimed oak add a touch of warmth and a subtle nod to the property’s rural surroundings.
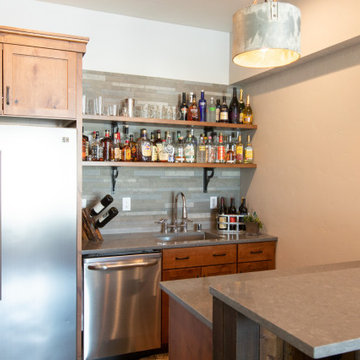
Functional, beautiful, and hard-wearing surfaces are the name of the game in this basement bar. The dark-stained barn wood bar back will hold its own against the inevitable shoe scuffs of guests. The slate back splash tiles and galvanized metal pendant lights are built to last while holding up to years of use.

Exemple d'un bar de salon avec évier linéaire tendance en bois clair de taille moyenne avec un évier encastré, un placard à porte plane, un plan de travail en bois, une crédence grise, une crédence en dalle de pierre, un sol en carrelage de porcelaine, un sol gris et un plan de travail gris.
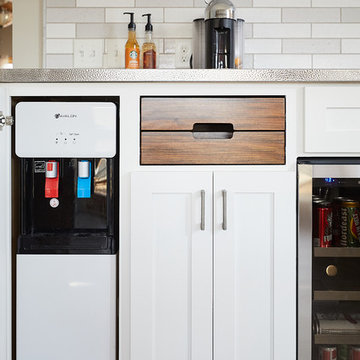
Wing Ta
Idée de décoration pour un grand bar de salon linéaire design avec un placard à porte shaker, des portes de placard blanches, un plan de travail en quartz modifié, une crédence grise, une crédence en carrelage métro, un sol en carrelage de céramique, un sol gris et un plan de travail blanc.
Idée de décoration pour un grand bar de salon linéaire design avec un placard à porte shaker, des portes de placard blanches, un plan de travail en quartz modifié, une crédence grise, une crédence en carrelage métro, un sol en carrelage de céramique, un sol gris et un plan de travail blanc.
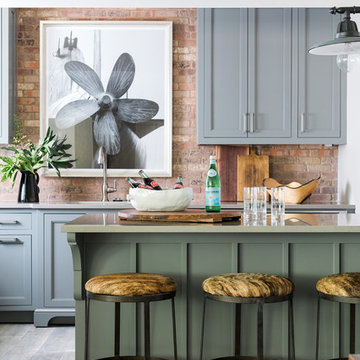
Idées déco pour un bar de salon bord de mer avec un placard à porte shaker, des portes de placard grises, une crédence rouge, une crédence en brique, un sol gris et un plan de travail gris.

Réalisation d'un grand bar de salon avec évier linéaire champêtre avec un évier encastré, un placard avec porte à panneau encastré, des portes de placard blanches, un plan de travail en surface solide, une crédence blanche, un sol en calcaire, un sol gris et un plan de travail gris.

In partnership with Charles Cudd Co.
Photo by John Hruska
Orono MN, Architectural Details, Architecture, JMAD, Jim McNeal, Shingle Style Home, Transitional Design
Basement Wet Bar, Home Bar, Lake View, Walkout Basement

Ryan Garvin Photography, Robeson Design
Exemple d'un bar de salon linéaire industriel en bois brun de taille moyenne avec un placard à porte plane, un plan de travail en quartz, une crédence grise, une crédence en brique, un sol en bois brun, un sol gris et un plan de travail gris.
Exemple d'un bar de salon linéaire industriel en bois brun de taille moyenne avec un placard à porte plane, un plan de travail en quartz, une crédence grise, une crédence en brique, un sol en bois brun, un sol gris et un plan de travail gris.
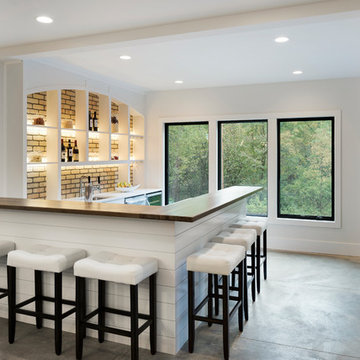
An entertainers paradise with a walk behind wet bar which features, a dishwasher, wine refrigerator, and tap beer. Guests can sit at the bar or in the booth style seating. Photo by Space Crafting
Idées déco de bars de salon avec différentes finitions de placard et un sol gris
9