Idées déco de bars de salon avec différentes finitions de placard et un sol multicolore
Trier par :
Budget
Trier par:Populaires du jour
1 - 20 sur 568 photos
1 sur 3

Photo by Allen Russ, Hoachlander Davis Photography
Inspiration pour un petit bar de salon linéaire traditionnel en bois foncé avec des tabourets, un évier encastré, un placard à porte shaker, un plan de travail en granite, une crédence marron, une crédence en bois, un sol en carrelage de porcelaine et un sol multicolore.
Inspiration pour un petit bar de salon linéaire traditionnel en bois foncé avec des tabourets, un évier encastré, un placard à porte shaker, un plan de travail en granite, une crédence marron, une crédence en bois, un sol en carrelage de porcelaine et un sol multicolore.

Idées déco pour un grand bar de salon classique en U avec des tabourets, un placard avec porte à panneau surélevé, des portes de placard grises, une crédence grise, un évier encastré, un plan de travail en quartz modifié, une crédence en marbre, moquette et un sol multicolore.

A lower level home bar in a Bettendorf Iowa home with LED-lit whiskey barrel planks, Koch Knotty Alder gray cabinetry, and Cambria Quartz counters in Charlestown design. Galveston series pendant lighting by Quorum also featured. Design and select materials by Village Home Stores for Kerkhoff Homes of the Quad Cities.
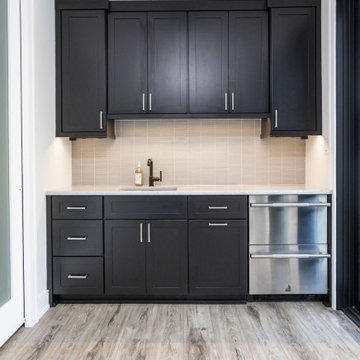
Modern kitchenette with dark wood cabinetry, beige matchstick tile backsplash, stainless steel appliances, and light hardwood flooring.
Réalisation d'un bar de salon avec évier linéaire minimaliste en bois foncé avec un évier encastré, un placard à porte shaker, une crédence beige, une crédence en carreau briquette, parquet clair, un sol multicolore et un plan de travail blanc.
Réalisation d'un bar de salon avec évier linéaire minimaliste en bois foncé avec un évier encastré, un placard à porte shaker, une crédence beige, une crédence en carreau briquette, parquet clair, un sol multicolore et un plan de travail blanc.

The owners of this magnificent fly-in/ fly-out lodge had a vision for a home that would showcase their love of nature, animals, flying and big game hunting. Featured in the 2011 Design New York Magazine, we are proud to bring this vision to life.
Chuck Smith, AIA, created the architectural design for the timber frame lodge which is situated next to a regional airport. Heather DeMoras Design Consultants was chosen to continue the owners vision through careful interior design and selection of finishes, furniture and lighting, built-ins, and accessories.
HDDC's involvement touched every aspect of the home, from Kitchen and Trophy Room design to each of the guest baths and every room in between. Drawings and 3D visualization were produced for built in details such as massive fireplaces and their surrounding mill work, the trophy room and its world map ceiling and floor with inlaid compass rose, custom molding, trim & paneling throughout the house, and a master bath suite inspired by and Oak Forest. A home of this caliber requires and attention to detail beyond simple finishes. Extensive tile designs highlight natural scenes and animals. Many portions of the home received artisan paint effects to soften the scale and highlight architectural features. Artistic balustrades depict woodland creatures in forest settings. To insure the continuity of the Owner's vision, we assisted in the selection of furniture and accessories, and even assisted with the selection of windows and doors, exterior finishes and custom exterior lighting fixtures.
Interior details include ceiling fans with finishes and custom detailing to coordinate with the other custom lighting fixtures of the home. The Dining Room boasts of a bronze moose chandelier above the dining room table. Along with custom furniture, other touches include a hand stitched Mennonite quilt in the Master Bedroom and murals by our decorative artist.

This property was transformed from an 1870s YMCA summer camp into an eclectic family home, built to last for generations. Space was made for a growing family by excavating the slope beneath and raising the ceilings above. Every new detail was made to look vintage, retaining the core essence of the site, while state of the art whole house systems ensure that it functions like 21st century home.
This home was featured on the cover of ELLE Décor Magazine in April 2016.
G.P. Schafer, Architect
Rita Konig, Interior Designer
Chambers & Chambers, Local Architect
Frederika Moller, Landscape Architect
Eric Piasecki, Photographer

Réalisation d'un grand bar de salon tradition en U et bois foncé avec des tabourets, un évier encastré, un placard avec porte à panneau surélevé, plan de travail en marbre, une crédence marron, une crédence en bois, un sol en bois brun, un sol multicolore et un plan de travail multicolore.

Inspiration pour un petit bar de salon avec évier linéaire traditionnel avec un évier encastré, un placard à porte shaker, des portes de placard grises, un plan de travail en granite, une crédence multicolore, une crédence en bois, sol en stratifié, un sol multicolore et plan de travail noir.
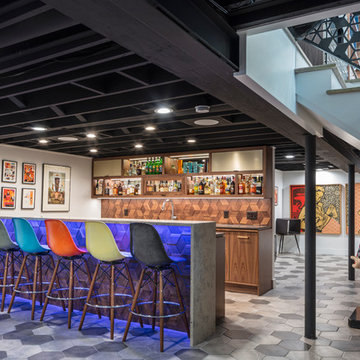
Bob Greenspan
Réalisation d'un bar de salon vintage en bois foncé avec des tabourets, une crédence marron, une crédence en bois et un sol multicolore.
Réalisation d'un bar de salon vintage en bois foncé avec des tabourets, une crédence marron, une crédence en bois et un sol multicolore.

Modern bar, Frameless cabinets in Vista Plus door style, rift wood species in Matte Eclipse finish by Wood-Mode Custom Cabinets, glass shelving highlighted with abundant LED lighting. Waterfall countertops

Jessica Glynn Photography
Réalisation d'un bar de salon avec évier linéaire marin avec un évier encastré, un placard à porte vitrée, des portes de placard grises, plan de travail en marbre, une crédence en marbre, un sol multicolore, une crédence multicolore et un plan de travail multicolore.
Réalisation d'un bar de salon avec évier linéaire marin avec un évier encastré, un placard à porte vitrée, des portes de placard grises, plan de travail en marbre, une crédence en marbre, un sol multicolore, une crédence multicolore et un plan de travail multicolore.
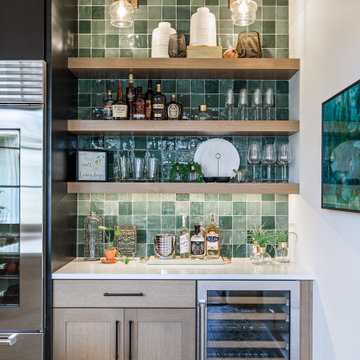
Réalisation d'un petit bar de salon linéaire champêtre en bois clair avec aucun évier ou lavabo, un placard à porte shaker, une crédence verte, un sol multicolore et un plan de travail blanc.

White
Cette image montre un bar de salon linéaire traditionnel en bois foncé de taille moyenne avec aucun évier ou lavabo, un plan de travail en granite, une crédence multicolore, une crédence en feuille de verre, un sol en vinyl, un sol multicolore et un plan de travail multicolore.
Cette image montre un bar de salon linéaire traditionnel en bois foncé de taille moyenne avec aucun évier ou lavabo, un plan de travail en granite, une crédence multicolore, une crédence en feuille de verre, un sol en vinyl, un sol multicolore et un plan de travail multicolore.
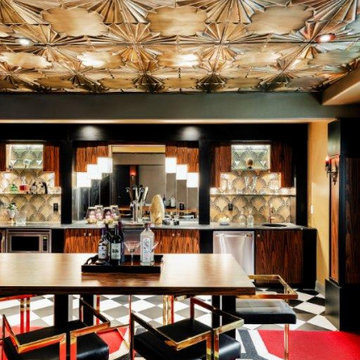
Aménagement d'un bar de salon avec évier linéaire classique en bois brun de taille moyenne avec un placard à porte plane, une crédence miroir, un sol en carrelage de porcelaine et un sol multicolore.
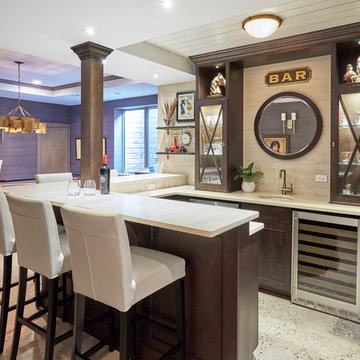
Idée de décoration pour un bar de salon tradition en U et bois foncé avec un évier encastré, un placard à porte vitrée, une crédence beige, un sol multicolore et un plan de travail beige.
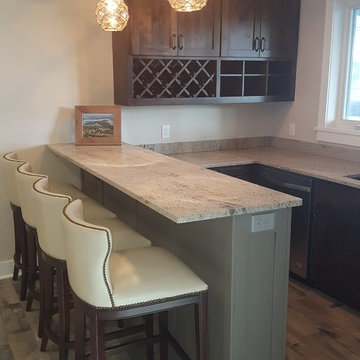
Cette photo montre un bar de salon bord de mer en U et bois foncé de taille moyenne avec des tabourets, un évier encastré, un placard à porte plane, un plan de travail en granite, une crédence grise, un sol en carrelage de porcelaine et un sol multicolore.

Tony Soluri Photography
Réalisation d'un bar de salon avec évier linéaire tradition de taille moyenne avec un évier encastré, un placard avec porte à panneau encastré, des portes de placard blanches, plan de travail en marbre, un sol en carrelage de porcelaine et un sol multicolore.
Réalisation d'un bar de salon avec évier linéaire tradition de taille moyenne avec un évier encastré, un placard avec porte à panneau encastré, des portes de placard blanches, plan de travail en marbre, un sol en carrelage de porcelaine et un sol multicolore.

Connie Anderson
Cette image montre un très grand bar de salon avec évier parallèle traditionnel en bois vieilli avec un placard avec porte à panneau encastré, un plan de travail en stéatite, un évier posé, un sol en brique, un sol multicolore et plan de travail noir.
Cette image montre un très grand bar de salon avec évier parallèle traditionnel en bois vieilli avec un placard avec porte à panneau encastré, un plan de travail en stéatite, un évier posé, un sol en brique, un sol multicolore et plan de travail noir.

Photography by John Lichtwarft
Cette photo montre un grand bar de salon avec évier méditerranéen en bois foncé avec un évier encastré, un placard avec porte à panneau encastré, un plan de travail en quartz modifié, une crédence beige, une crédence en céramique, sol en béton ciré, un sol multicolore et un plan de travail beige.
Cette photo montre un grand bar de salon avec évier méditerranéen en bois foncé avec un évier encastré, un placard avec porte à panneau encastré, un plan de travail en quartz modifié, une crédence beige, une crédence en céramique, sol en béton ciré, un sol multicolore et un plan de travail beige.
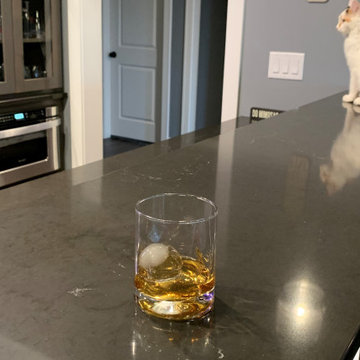
A lower level home bar in a Bettendorf Iowa home with LED-lit whiskey barrel planks, Koch Knotty Alder gray cabinetry, and Cambria Quartz counters in Charlestown design. Galveston series pendant lighting by Quorum also featured. Design and select materials by Village Home Stores for Kerkhoff Homes of the Quad Cities.
Idées déco de bars de salon avec différentes finitions de placard et un sol multicolore
1