Idées déco de bars de salon avec différentes finitions de placard et une crédence en marbre
Trier par :
Budget
Trier par:Populaires du jour
141 - 160 sur 854 photos
1 sur 3
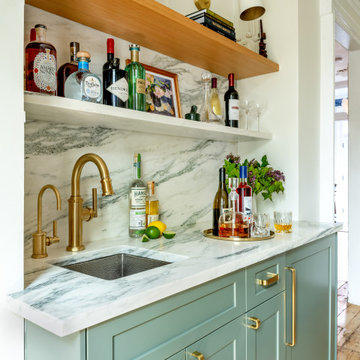
Crafted with meticulous attention to detail, this bar boasts luxurious brass fixtures that lend a touch of opulence. The glistening marble backsplash adds a sense of grandeur, creating a stunning focal point that commands attention.
Designed with a family in mind, this bar seamlessly blends style and practicality. It's a space where you can gather with loved ones, creating cherished memories while enjoying your favorite beverages. Whether you're hosting intimate gatherings or simply unwinding after a long day, this bar caters to your every need!
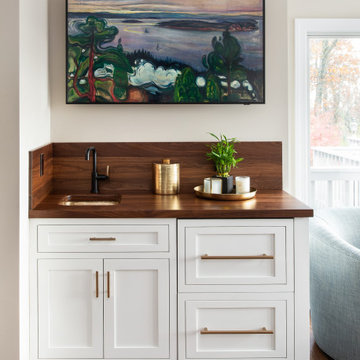
We took down several walls to achieve this large space that has two islands and a soft seating area with floor to ceiling windows. There is a prep area, a serving area, a coffee bar, wet bar and an island with seating for 6. The ultimate family space.
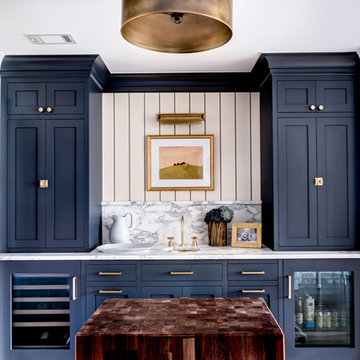
Wet bar in our French Beret paint with brass hardware and fixtures. Wine and beverage center by Marvel.
Cette image montre un bar de salon avec évier linéaire traditionnel avec un évier encastré, un placard à porte shaker, des portes de placard bleues, plan de travail en marbre, une crédence blanche et une crédence en marbre.
Cette image montre un bar de salon avec évier linéaire traditionnel avec un évier encastré, un placard à porte shaker, des portes de placard bleues, plan de travail en marbre, une crédence blanche et une crédence en marbre.

Idées déco pour un grand bar de salon classique en U avec des tabourets, un placard avec porte à panneau surélevé, des portes de placard grises, une crédence grise, un évier encastré, un plan de travail en quartz modifié, une crédence en marbre, moquette et un sol multicolore.

Idées déco pour un petit bar de salon parallèle classique avec un évier encastré, un placard à porte plane, des portes de placard grises, plan de travail en marbre, une crédence blanche, une crédence en marbre, parquet foncé, un sol marron et un plan de travail blanc.
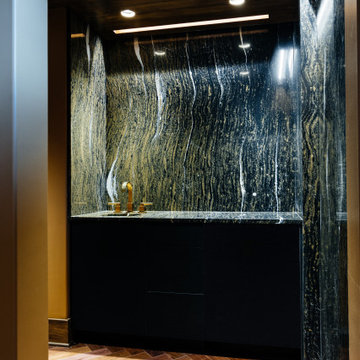
Réalisation d'un bar de salon avec évier linéaire minimaliste de taille moyenne avec un évier encastré, un placard à porte plane, des portes de placard noires, plan de travail en marbre, une crédence noire, une crédence en marbre, un sol en bois brun, un sol marron et plan de travail noir.

A glorious marble counter wet bar with backsplash and a wine refrigerator make a perfect place for hosting guests. The cabinets are custom painted in stately Chelsea Gray (by Benjamin Moore). Natural light floods over the heart of pine wood flooring.
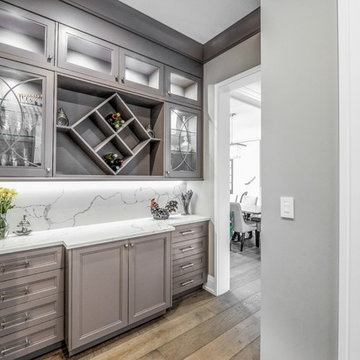
Idée de décoration pour un bar de salon avec évier linéaire tradition de taille moyenne avec un placard avec porte à panneau encastré, des portes de placard grises, plan de travail en marbre, une crédence blanche, une crédence en marbre, un sol en bois brun, un sol marron et un plan de travail blanc.
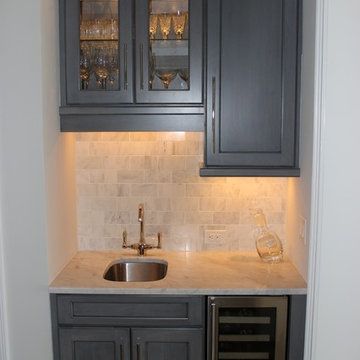
Carol Closet organized this wine bar based upon the regular habits of this client. The client owns many glasses for different occasions, so we began by placing the most frequently used near the bottom where it is most accessible, and worked up from there.
Some pieces were display only, so those were placed on the side of the wine bar with glass doors to create pleasant aesthetics.
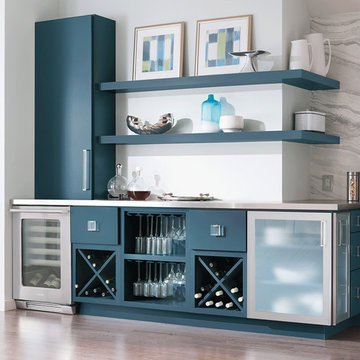
Decora
Marquis - Wood: Maple, Color: Seaworthy
Aménagement d'un très grand bar de salon parallèle moderne avec un évier encastré, un placard à porte plane, des portes de placard bleues, un plan de travail en inox, une crédence blanche, une crédence en marbre, un sol en bois brun, un sol marron et un plan de travail gris.
Aménagement d'un très grand bar de salon parallèle moderne avec un évier encastré, un placard à porte plane, des portes de placard bleues, un plan de travail en inox, une crédence blanche, une crédence en marbre, un sol en bois brun, un sol marron et un plan de travail gris.

The existing U-shaped kitchen was tucked away in a small corner while the dining table was swimming in a room much too large for its size. The client’s needs and the architecture of the home made it apparent that the perfect design solution for the home was to swap the spaces.
The homeowners entertain frequently and wanted the new layout to accommodate a lot of counter seating, a bar/buffet for serving hors d’oeuvres, an island with prep sink, and all new appliances. They had a strong preference that the hood be a focal point and wanted to go beyond a typical white color scheme even though they wanted white cabinets.
While moving the kitchen to the dining space gave us a generous amount of real estate to work with, two of the exterior walls are occupied with full-height glass creating a challenge how best to fulfill their wish list. We used one available wall for the needed tall appliances, taking advantage of its height to create the hood as a focal point. We opted for both a peninsula and island instead of one large island in order to maximize the seating requirements and create a barrier when entertaining so guests do not flow directly into the work area of the kitchen. This also made it possible to add a second sink as requested. Lastly, the peninsula sets up a well-defined path to the new dining room without feeling like you are walking through the kitchen. We used the remaining fourth wall for the bar/buffet.
Black cabinetry adds strong contrast in several areas of the new kitchen. Wire mesh wall cabinet doors at the bar and gold accents on the hardware, light fixtures, faucets and furniture add further drama to the concept. The focal point is definitely the black hood, looking both dramatic and cohesive at the same time.
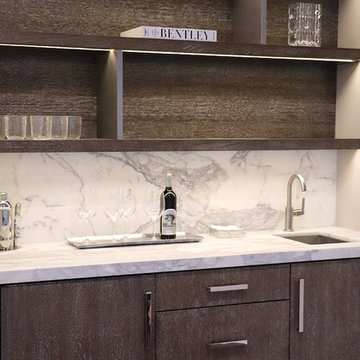
Custom made cerused wood bar for a living room. The shelving is all illuminated by integrated LED strip lighting and the shelf dividers are stainless steel. The countertop and backsplash are calacatta marble. There is a hidden beverage/wine fridge to the left of the drawers.
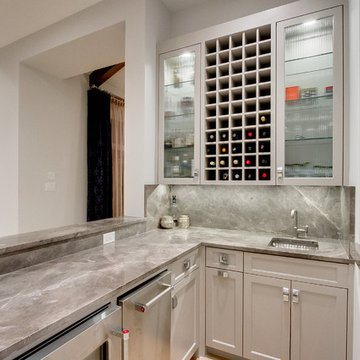
Cette photo montre un bar de salon avec évier en U avec un évier encastré, un placard à porte shaker, des portes de placard beiges, une crédence grise, une crédence en marbre et un plan de travail gris.
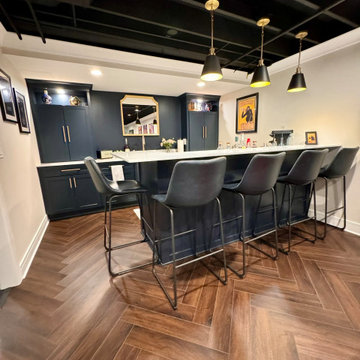
With a bar this fabulous in your own basement, who’d want to go out? It features two under counter refrigerators to keep cold beverages handy, a dishwasher so you don’t need to run glassware up and down the stairs, a glass rinsing faucet, and a microwave perfect for movie night popcorn. The navy blue cabinets, Carrara marble, brass hardware, and dark herringbone floors make it feel more like a luxury hotel bar than a basement. A lighted open top section in the wall cabinets displays decorative treasures while a base cabinet cleverly conceals utilities. I loved working on this project for some dear friends, and collaborated with their favorite contractor, Mastr-Jay Renovations, to pull this off.

Our clients approached us nearly two years ago seeking professional guidance amid the overwhelming selection process and challenges in visualizing the final outcome of their Kokomo, IN, new build construction. The final result is a warm, sophisticated sanctuary that effortlessly embodies comfort and elegance.
This open-concept kitchen features two islands – one dedicated to meal prep and the other for dining. Abundant storage in stylish cabinets enhances functionality. Thoughtful lighting design illuminates the space, and a breakfast area adjacent to the kitchen completes the seamless blend of style and practicality.
...
Project completed by Wendy Langston's Everything Home interior design firm, which serves Carmel, Zionsville, Fishers, Westfield, Noblesville, and Indianapolis.
For more about Everything Home, see here: https://everythinghomedesigns.com/
To learn more about this project, see here: https://everythinghomedesigns.com/portfolio/kokomo-luxury-home-interior-design/

Réalisation d'un bar de salon sans évier linéaire design en bois clair de taille moyenne avec aucun évier ou lavabo, un placard à porte plane, un plan de travail en onyx, une crédence beige, une crédence en marbre, un sol en carrelage de céramique, un sol gris et un plan de travail beige.
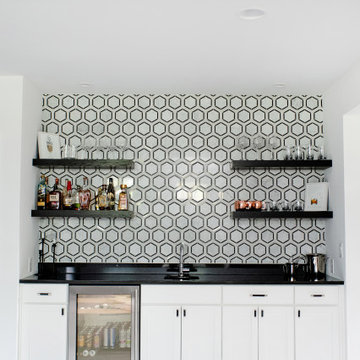
Réalisation d'un bar de salon avec évier linéaire design avec un évier encastré, des étagères flottantes, des portes de placard blanches, un plan de travail en granite, une crédence multicolore, une crédence en marbre, moquette, un sol gris et plan de travail noir.
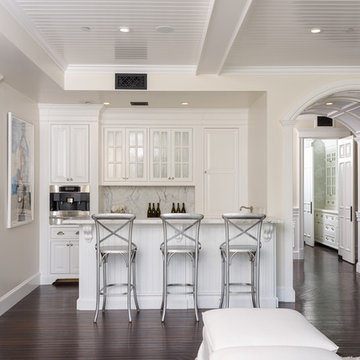
Idée de décoration pour un bar de salon linéaire design de taille moyenne avec des tabourets, un placard avec porte à panneau encastré, des portes de placard blanches, une crédence blanche, une crédence en marbre, parquet foncé et un plan de travail blanc.
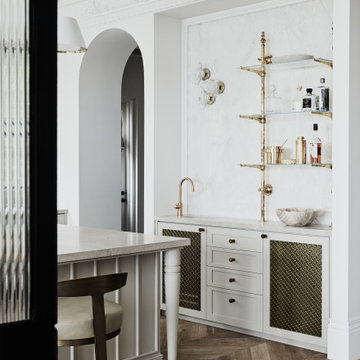
Réalisation d'un petit bar de salon avec évier linéaire tradition avec un évier encastré, un placard avec porte à panneau encastré, des portes de placard beiges, plan de travail en marbre, une crédence blanche, une crédence en marbre, un sol en bois brun, un sol marron et un plan de travail beige.

Open space black and white coloured home bar joint to the rest sone with elegant black leather sofas.
Cette photo montre un très grand bar de salon linéaire moderne avec des tabourets, un évier posé, un placard sans porte, des portes de placard grises, un plan de travail en quartz modifié, une crédence grise, une crédence en marbre, un sol en carrelage de porcelaine, un sol blanc et un plan de travail blanc.
Cette photo montre un très grand bar de salon linéaire moderne avec des tabourets, un évier posé, un placard sans porte, des portes de placard grises, un plan de travail en quartz modifié, une crédence grise, une crédence en marbre, un sol en carrelage de porcelaine, un sol blanc et un plan de travail blanc.
Idées déco de bars de salon avec différentes finitions de placard et une crédence en marbre
8